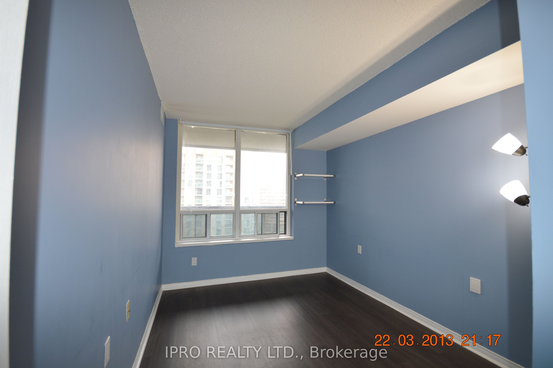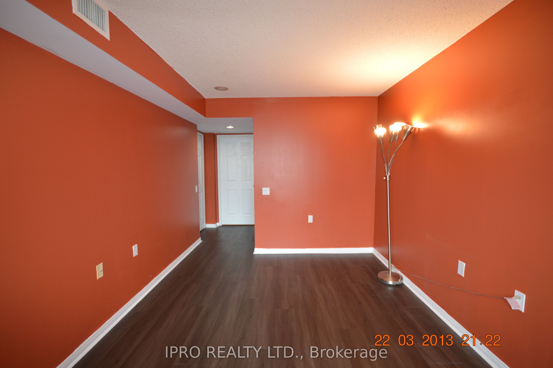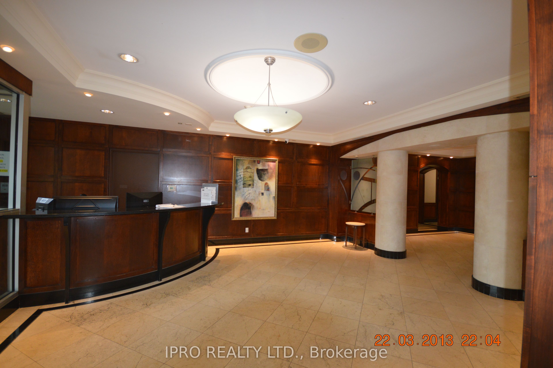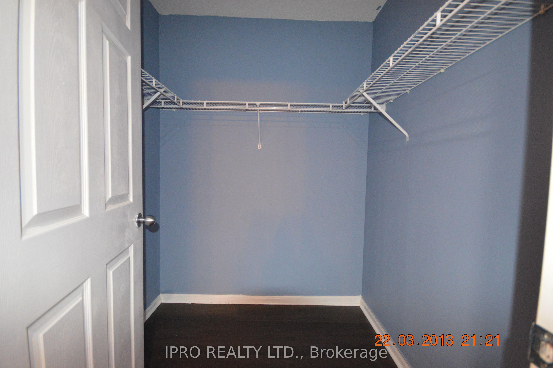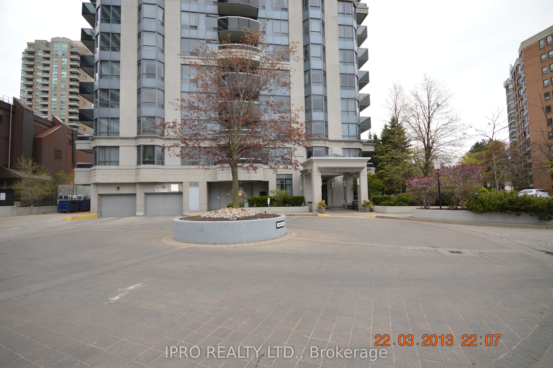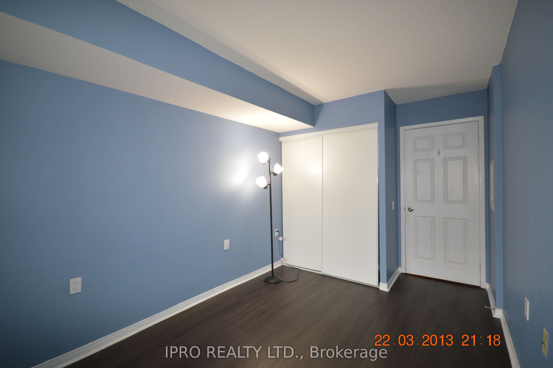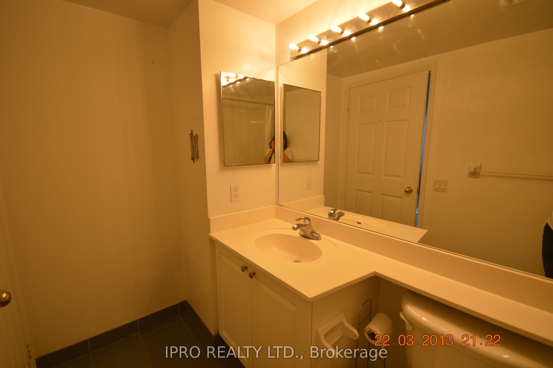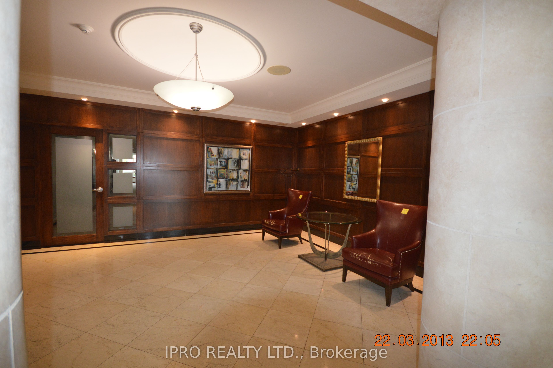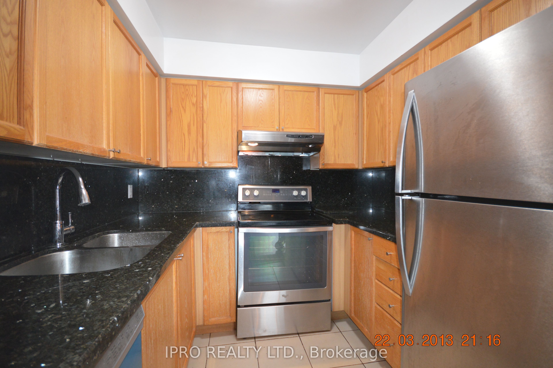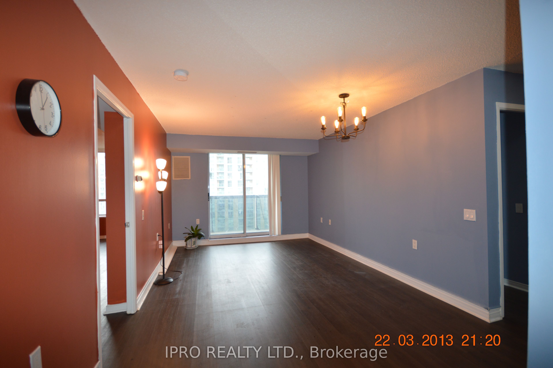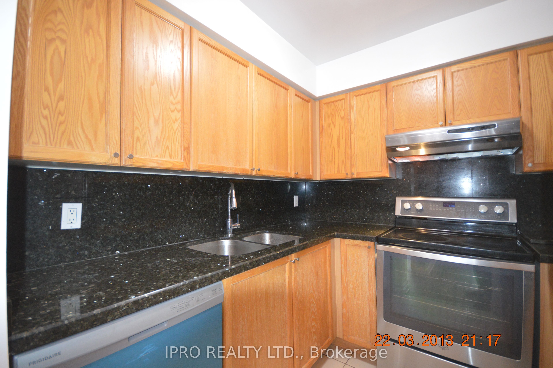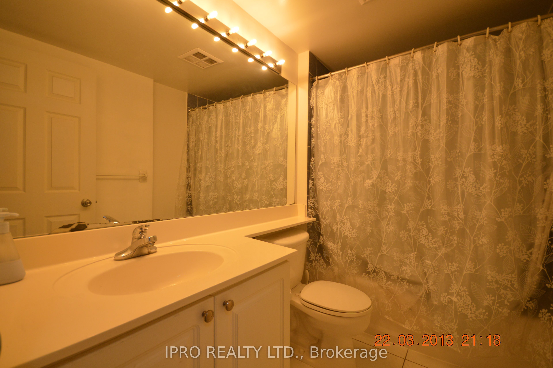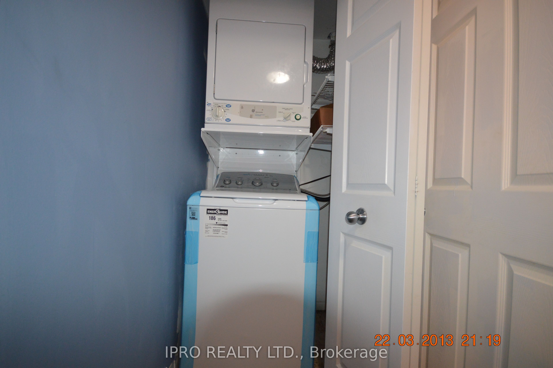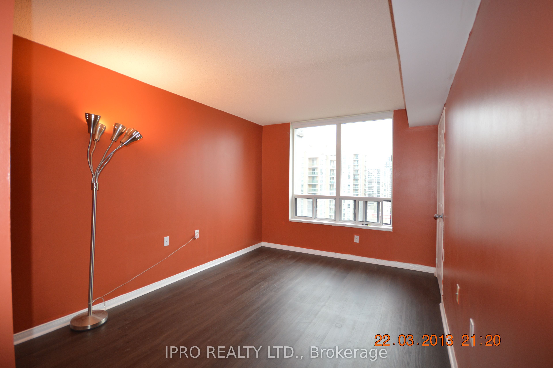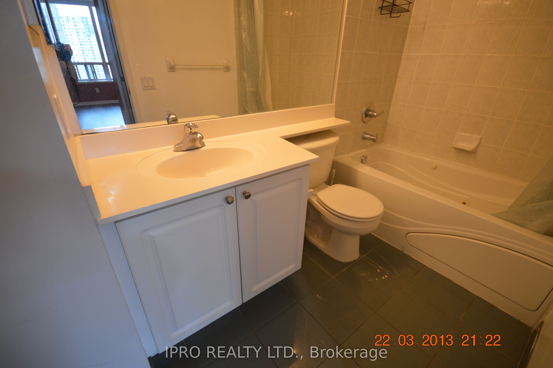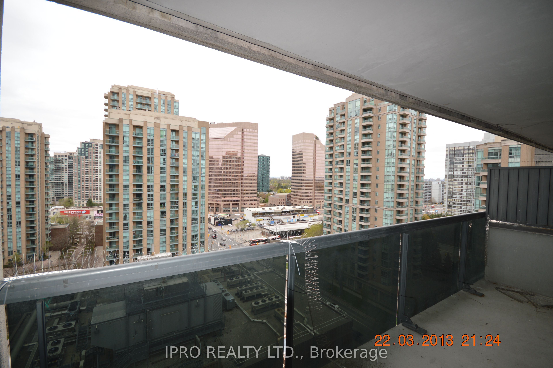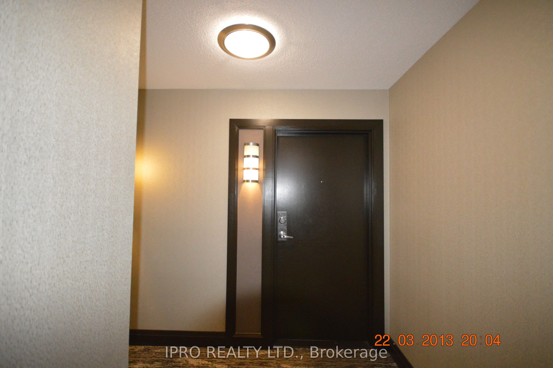
$2,800 /mo
Listed by IPRO REALTY LTD.
Condo Apartment•MLS #C12136779•Price Change
Room Details
| Room | Features | Level |
|---|---|---|
Living Room 2.95 × 3.35 m | LaminateW/O To BalconyOpen Concept | Flat |
Dining Room 2.53 × 3.35 m | LaminateOpen Concept | Flat |
Bedroom 5.6 × 3.12 m | LaminateWalk-In Closet(s)4 Pc Ensuite | Flat |
Bedroom 2 4.27 × 2.48 m | LaminateDouble Closet | Flat |
Kitchen 2.5 × 2.48 m | Stainless Steel ApplGranite CountersTile Floor | Flat |
Client Remarks
852 sqft 2 bedroom split floor plan features 2 full baths, Walk-in closet in master bedroom; Stainless steel appliances, laminate floor, large balcony, amenities including a gym, sauna, outdoor swimming pool, community room, and guest suite. Prime location has all you can enjoy; steps away from Yonge/Finch subway Station, bus terminals, restaurants, Go and Viva terminals, entertainment, supermarkets, and shopping.
About This Property
35 Finch Avenue, North York, M2N 6Z8
Home Overview
Basic Information
Walk around the neighborhood
35 Finch Avenue, North York, M2N 6Z8
Shally Shi
Sales Representative, Dolphin Realty Inc
English, Mandarin
Residential ResaleProperty ManagementPre Construction
 Walk Score for 35 Finch Avenue
Walk Score for 35 Finch Avenue

Book a Showing
Tour this home with Shally
Frequently Asked Questions
Can't find what you're looking for? Contact our support team for more information.
See the Latest Listings by Cities
1500+ home for sale in Ontario

Looking for Your Perfect Home?
Let us help you find the perfect home that matches your lifestyle
