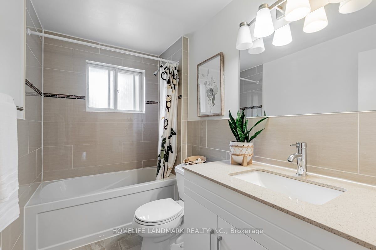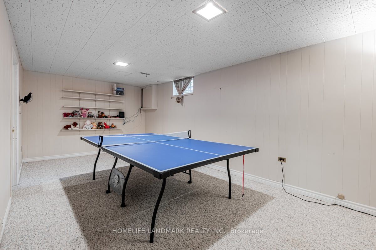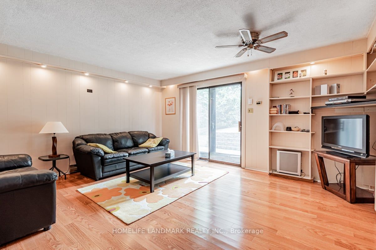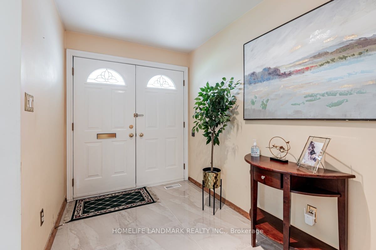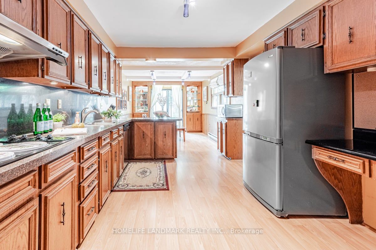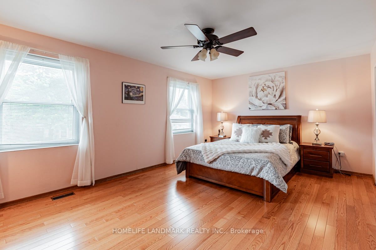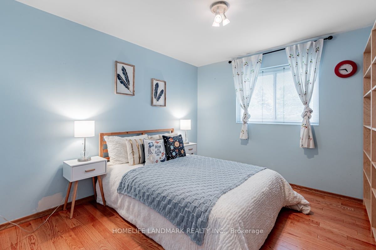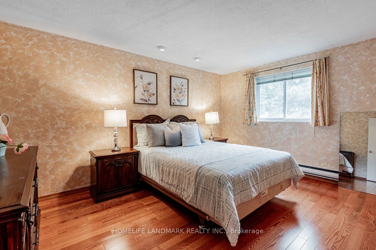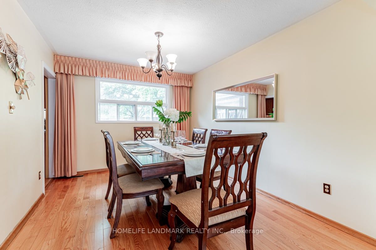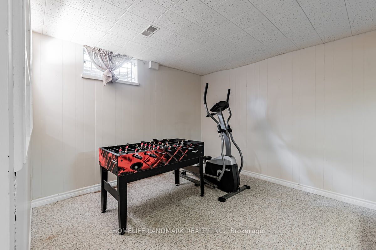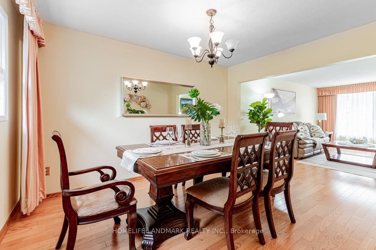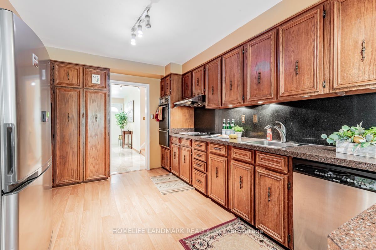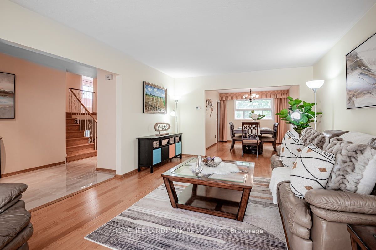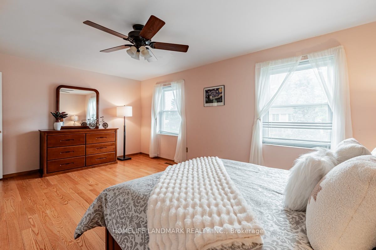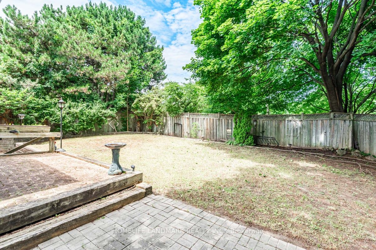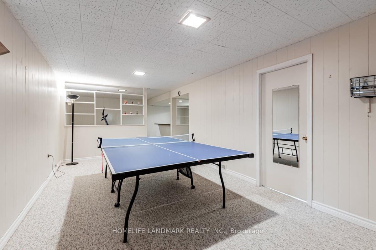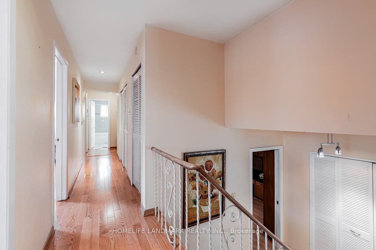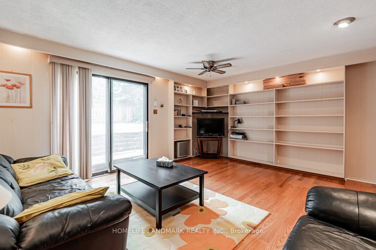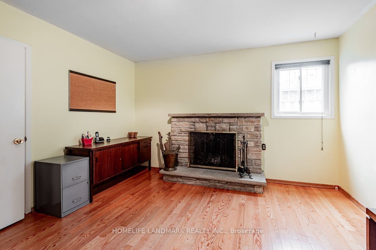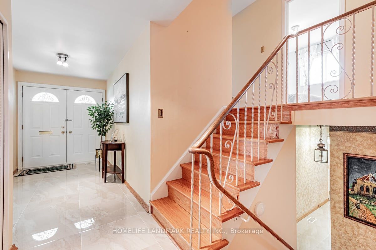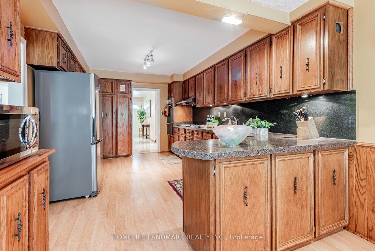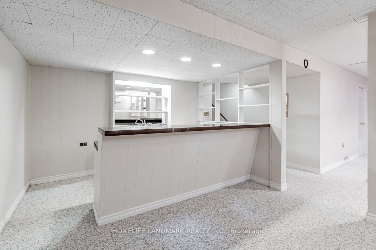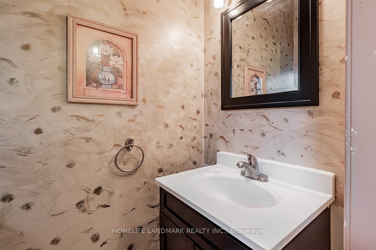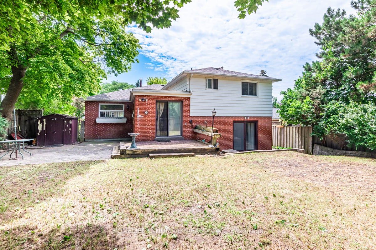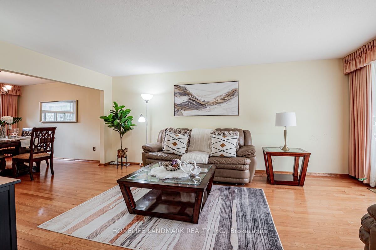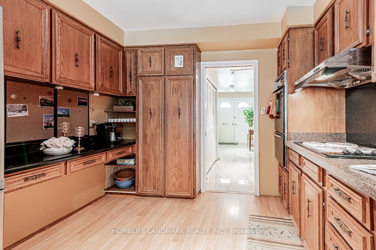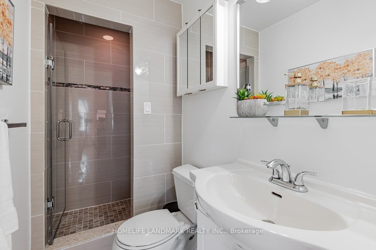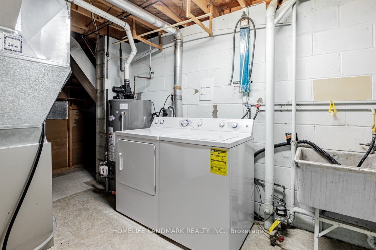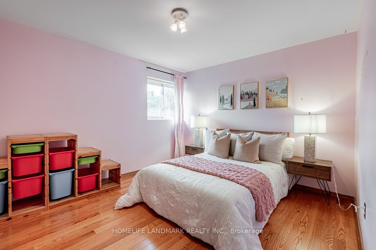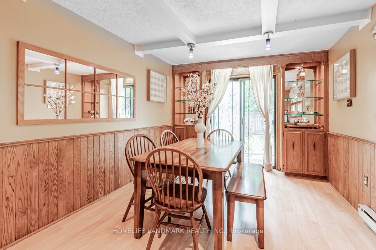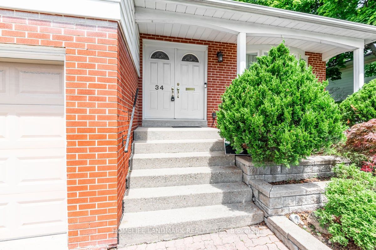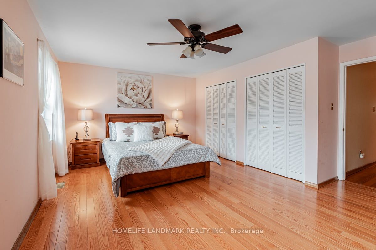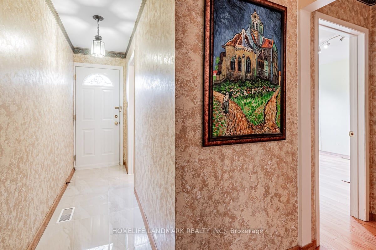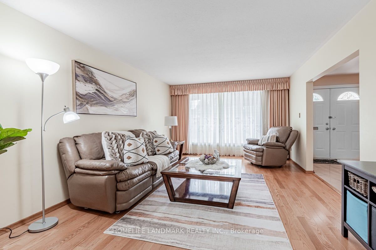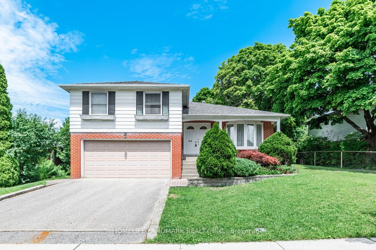
$1,850,000
Est. Payment
$7,066/mo*
*Based on 20% down, 4% interest, 30-year term
Listed by HOMELIFE LANDMARK REALTY INC.
Detached•MLS #C12040249•New
Room Details
| Room | Features | Level |
|---|---|---|
Living Room 5.69 × 3.66 m | Bow WindowHardwood FloorOverlooks Frontyard | Main |
Dining Room 3.81 × 3.05 m | WindowHardwood FloorOverlooks Backyard | Main |
Kitchen 4.47 × 3.07 m | B/I AppliancesPot Lights | Main |
Primary Bedroom 5.49 × 4.27 m | 3 Pc EnsuiteDouble ClosetHardwood Floor | Upper |
Bedroom 2 3.35 × 3.05 m | ClosetWindowHardwood Floor | Upper |
Bedroom 3 3.66 × 3.35 m | ClosetWindowHardwood Floor | Upper |
Client Remarks
Very Well Maintained Sidesplit 4 Level House In Prestigious Henry Farm. It Has Huge Space With Plenty Of Rms. 4 Spacious Bdrms In Upper Level With Hrdwd Floos, Stunning Living Rm, Elegant Kitchen With Granite C/Top & Backsplash. Separate Entrance To Den And Family Rm In Lower Level & In-Law Suite Potential, Finished Basement With Wet Bar. Private Fence & Professional Landscaping. Steps To Ttc, Subway, Shopping, Parks, Schools, Mins To 401/404.
About This Property
34 Elfindale Crescent, North York, M2J 1B5
Home Overview
Basic Information
Walk around the neighborhood
34 Elfindale Crescent, North York, M2J 1B5
Shally Shi
Sales Representative, Dolphin Realty Inc
English, Mandarin
Residential ResaleProperty ManagementPre Construction
Mortgage Information
Estimated Payment
$1,480,000 Principal and Interest
 Walk Score for 34 Elfindale Crescent
Walk Score for 34 Elfindale Crescent

Book a Showing
Tour this home with Shally
Frequently Asked Questions
Can't find what you're looking for? Contact our support team for more information.
See the Latest Listings by Cities
1500+ home for sale in Ontario

Looking for Your Perfect Home?
Let us help you find the perfect home that matches your lifestyle
