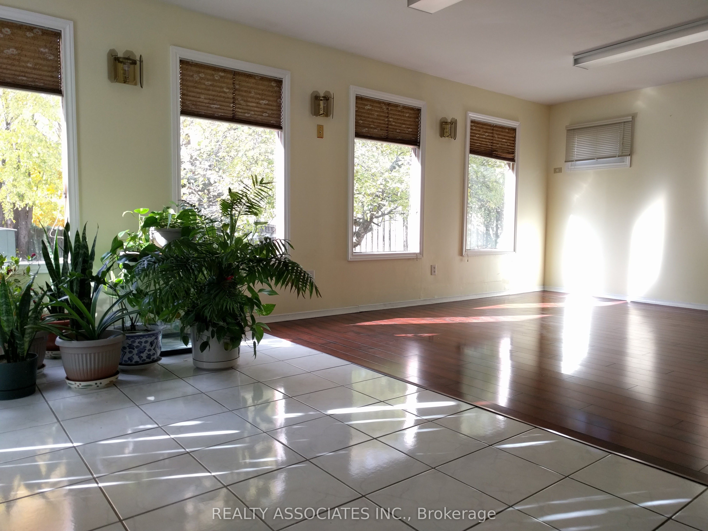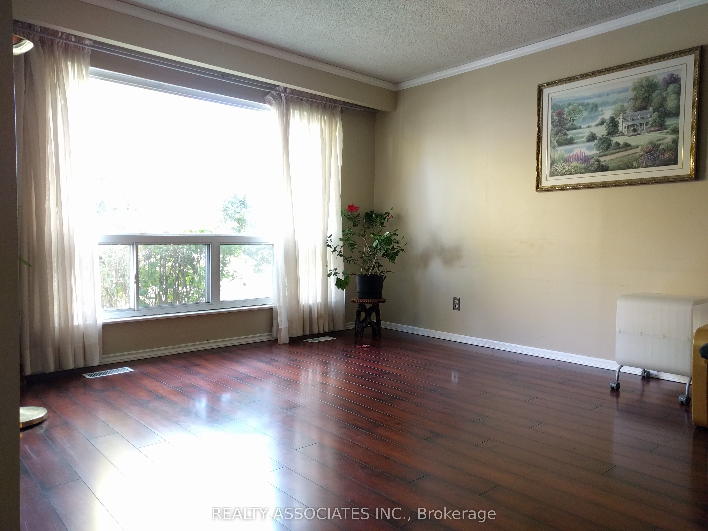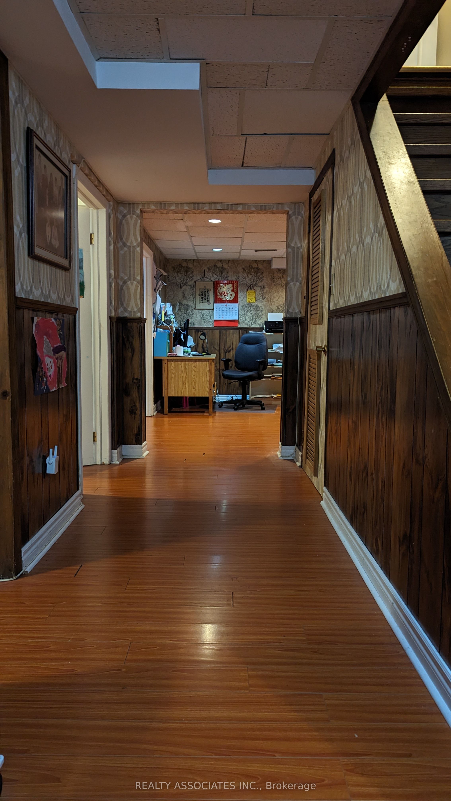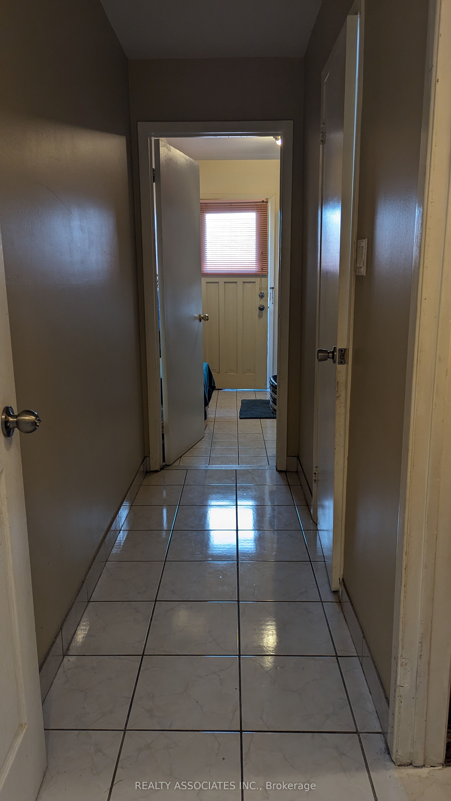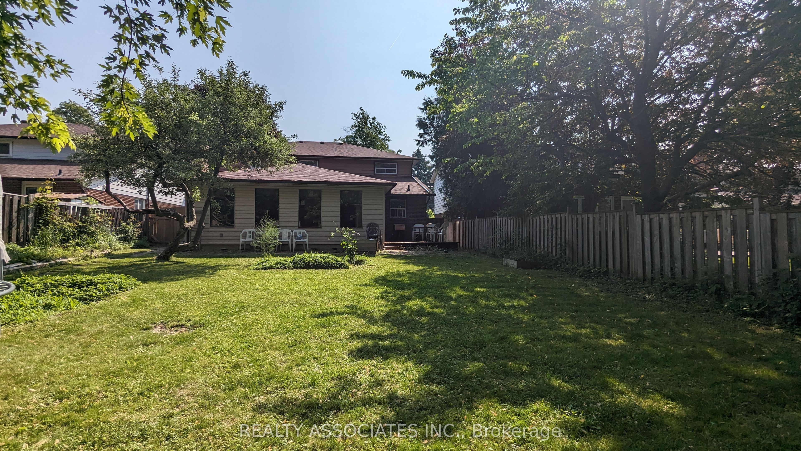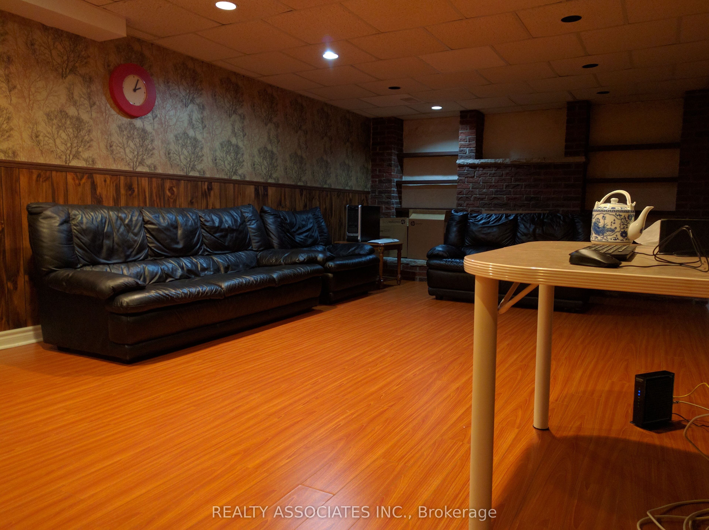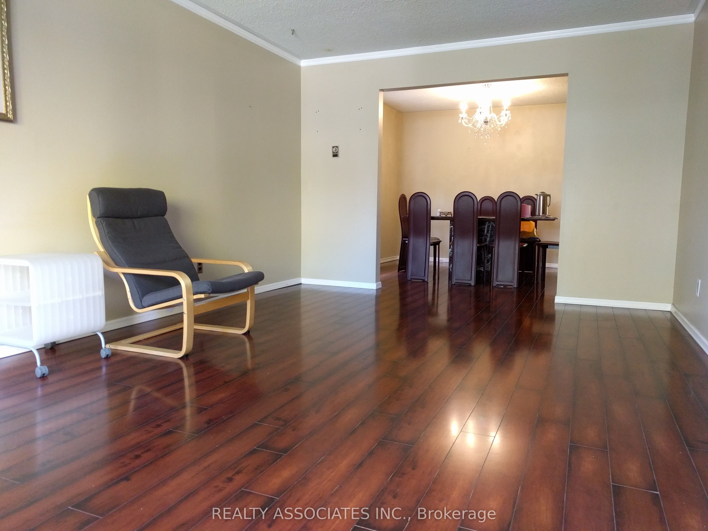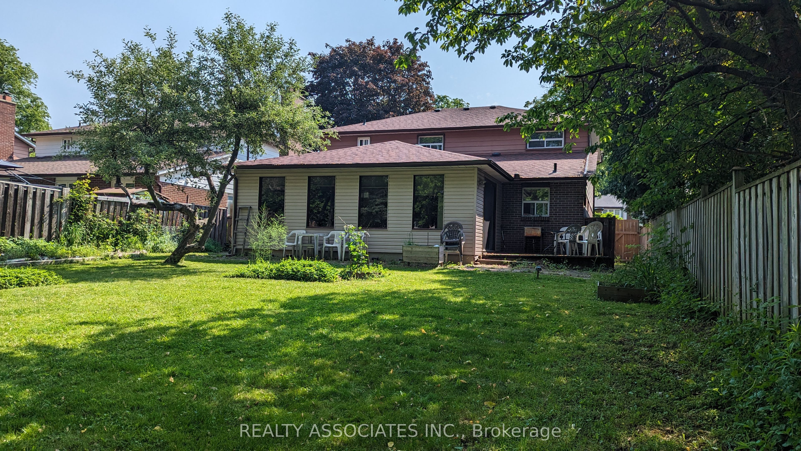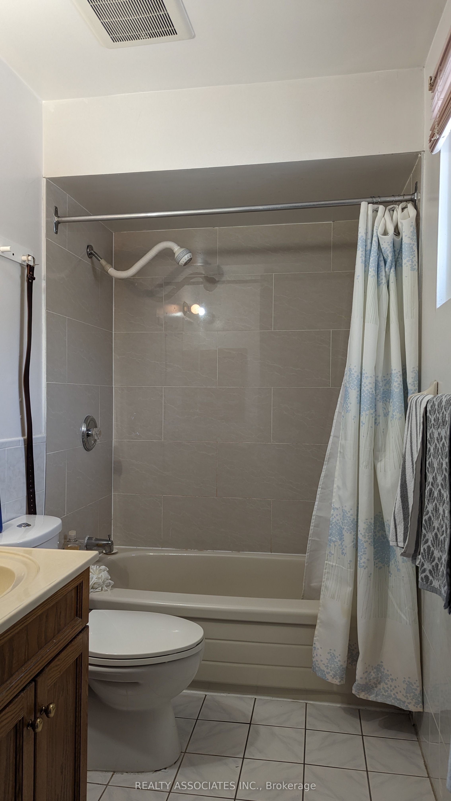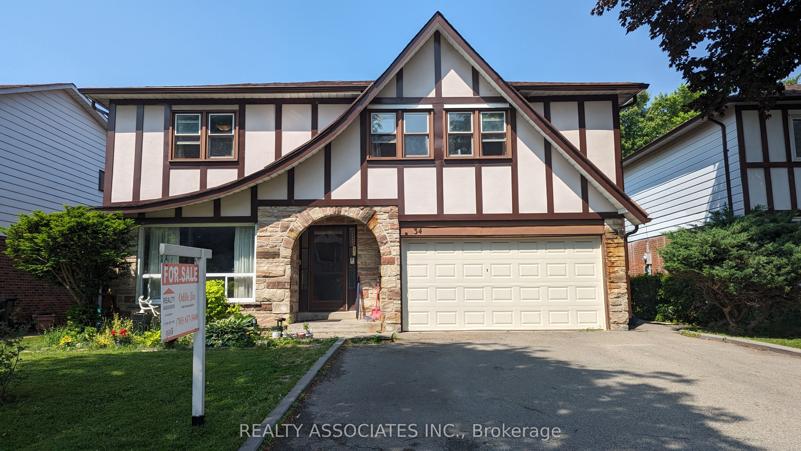
$1,599,000
Est. Payment
$6,107/mo*
*Based on 20% down, 4% interest, 30-year term
Listed by REALTY ASSOCIATES INC.
Detached•MLS #C12217782•New
Room Details
| Room | Features | Level |
|---|---|---|
Living Room 3.61 × 6.1 m | LaminateLarge Window | Ground |
Dining Room 3.61 × 3.23 m | LaminateWindow | Ground |
Kitchen 5.44 × 2.82 m | Ceramic FloorOpen Concept | Ground |
Primary Bedroom 3.96 × 5.21 m | LaminateLarge Closet4 Pc Ensuite | Second |
Bedroom 2 3.38 × 3.35 m | LaminateDouble ClosetWindow | Second |
Bedroom 3 3.23 × 4.5 m | LaminateDouble ClosetWindow | Second |
Client Remarks
Bright & Spacious 4 Bedrooms & 4 washrooms Detach House On A Prime 50 X 150 Lot. Private Backyard With Mature Trees and access to Leslie St. Close To All Amenities: Bellbury Park, Crestview Ps, Finch/Leslie Plaza,Community Centre,Seneca College,Hwy401&404,Ttc,Subway. This house with formal living room, dinning room,family room. huge sitting room with skylight.2 fireplace, main floor laundry room. Finished basement with separate entrance, Kitchen & 3 bedrooms. Roof (2020) furnace,air conditioner,hot water tank(2014).
About This Property
34 Cobblestone Drive, North York, M2J 2X7
Home Overview
Basic Information
Walk around the neighborhood
34 Cobblestone Drive, North York, M2J 2X7
Shally Shi
Sales Representative, Dolphin Realty Inc
English, Mandarin
Residential ResaleProperty ManagementPre Construction
Mortgage Information
Estimated Payment
$0 Principal and Interest
 Walk Score for 34 Cobblestone Drive
Walk Score for 34 Cobblestone Drive

Book a Showing
Tour this home with Shally
Frequently Asked Questions
Can't find what you're looking for? Contact our support team for more information.
See the Latest Listings by Cities
1500+ home for sale in Ontario

Looking for Your Perfect Home?
Let us help you find the perfect home that matches your lifestyle
