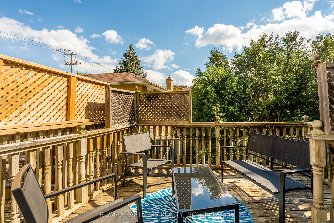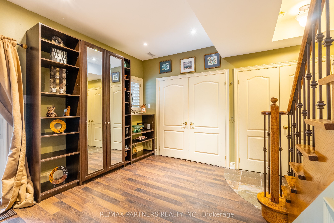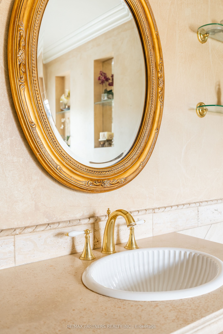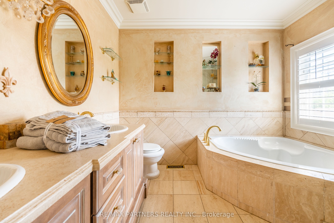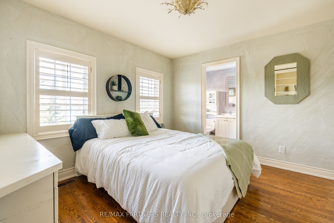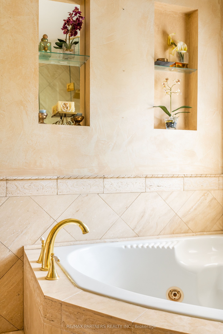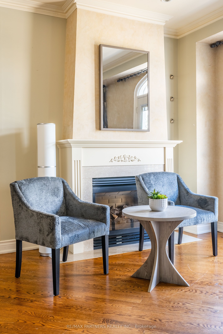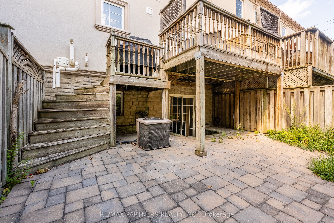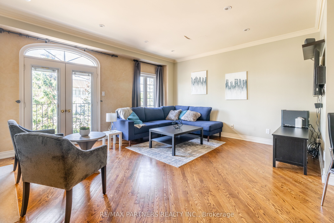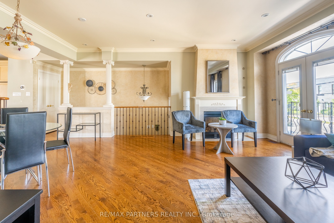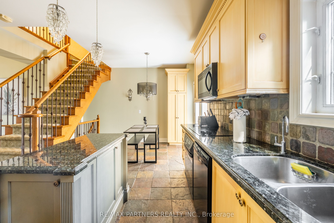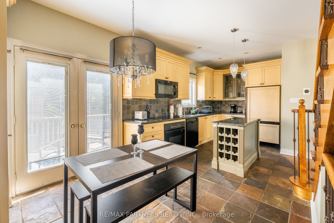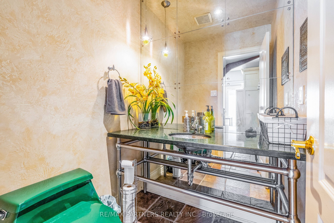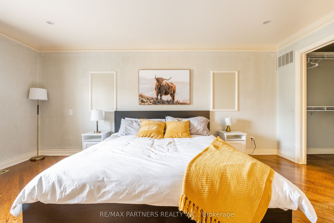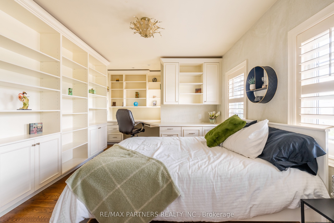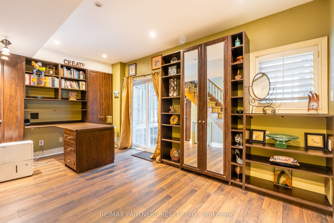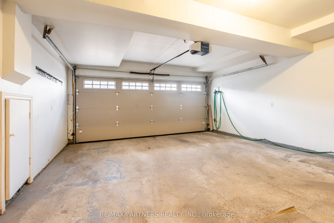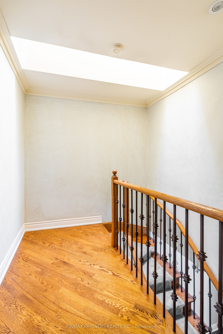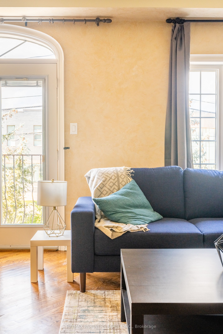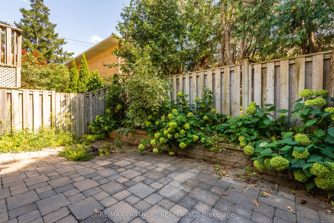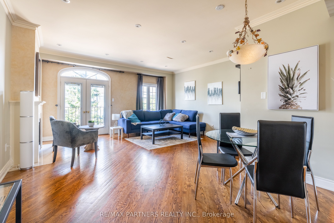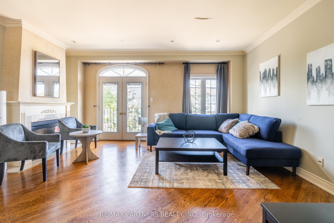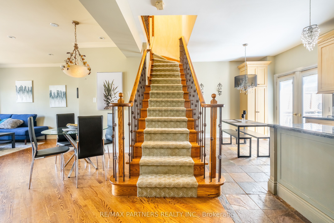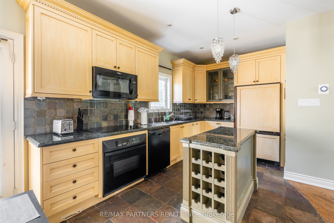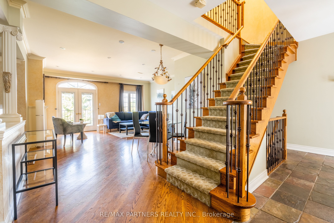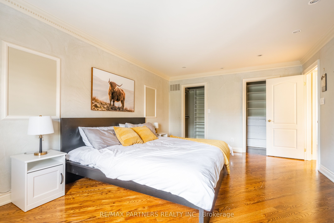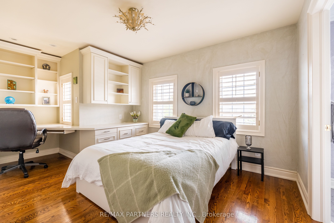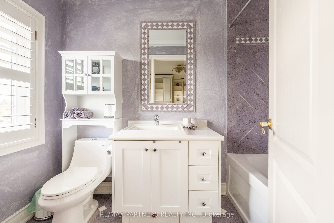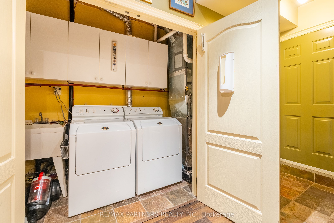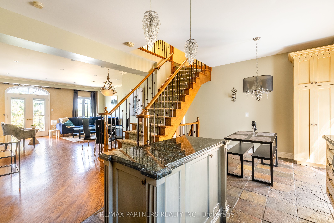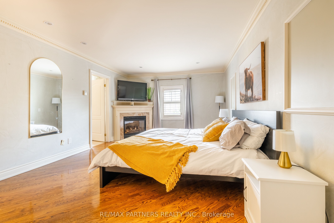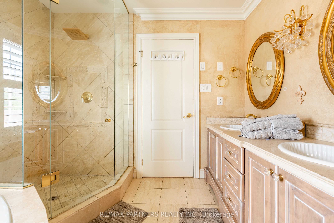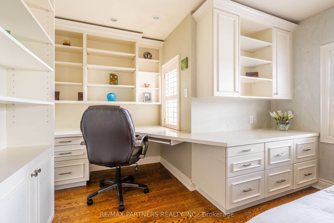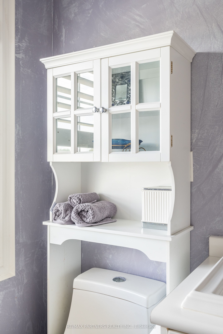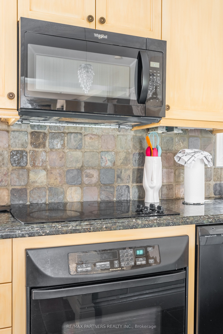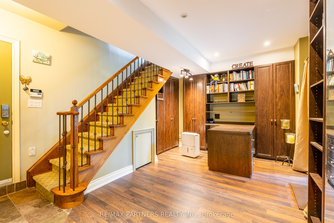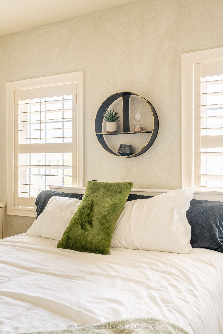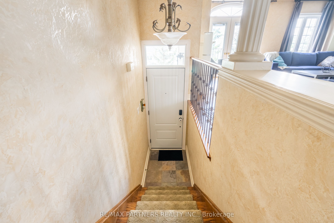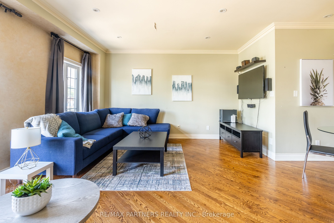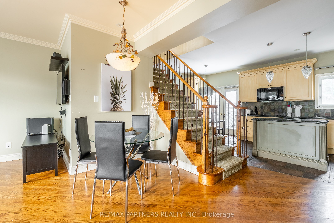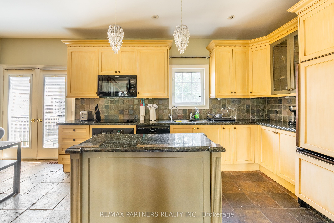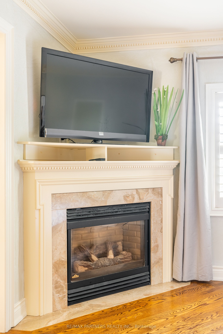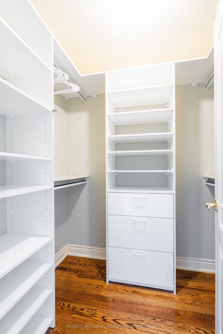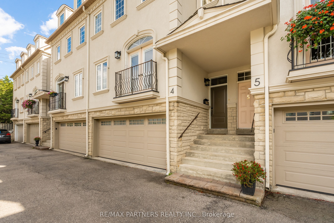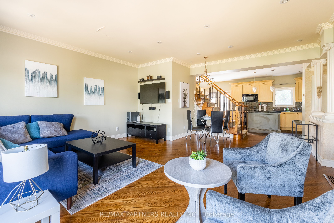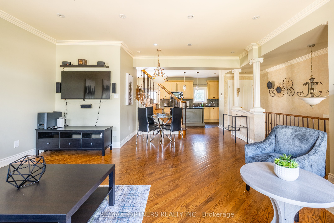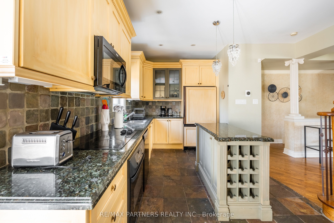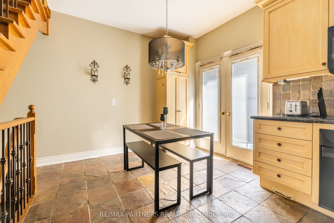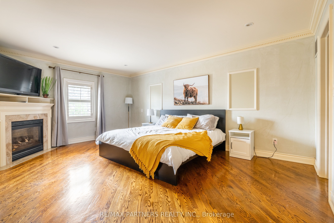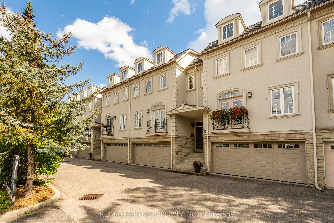
$999,000
Est. Payment
$3,816/mo*
*Based on 20% down, 4% interest, 30-year term
Listed by RE/MAX PARTNERS REALTY INC.
Att/Row/Townhouse•MLS #C12002970•Suspended
Room Details
| Room | Features | Level |
|---|---|---|
Living Room 8.13 × 5.18 m | Hardwood FloorGas FireplacePot Lights | Second |
Dining Room | Combined w/LivingOpen Concept | Second |
Kitchen 6.16 × 2.8 m | Slate FlooringCentre IslandW/O To Deck | Second |
Primary Bedroom 5.1 × 4.27 m | Gas FireplaceHardwood Floor5 Pc Ensuite | Third |
Bedroom 2 4.83 × 3.33 m | 4 Pc BathHardwood FloorB/I Bookcase | Third |
Client Remarks
Prime Location! Elegant and spacious 2-bedroom freehold townhome with a double car garage, situated on prestigious Bayview Avenue. Featuring luxurious finishes, this move-in-ready home boasts hardwood floors, slate tiles in the foyer and kitchen, soaring 9-foot ceilings on the main floor, and modern LED pot lights. The primary suite offers a 5-piece ensuite, a cozy gas fireplace, and dual closets, while the second bedroom includes its own 4-piece ensuite. The lower level features a professionally designed office with custom built-ins. Conveniently located near Finch Subway Station for effortless commuting.
About This Property
3330 Bayview Avenue, North York, M2M 3R8
Home Overview
Basic Information
Walk around the neighborhood
3330 Bayview Avenue, North York, M2M 3R8
Shally Shi
Sales Representative, Dolphin Realty Inc
English, Mandarin
Residential ResaleProperty ManagementPre Construction
Mortgage Information
Estimated Payment
$0 Principal and Interest
 Walk Score for 3330 Bayview Avenue
Walk Score for 3330 Bayview Avenue

Book a Showing
Tour this home with Shally
Frequently Asked Questions
Can't find what you're looking for? Contact our support team for more information.
Check out 100+ listings near this property. Listings updated daily
See the Latest Listings by Cities
1500+ home for sale in Ontario

Looking for Your Perfect Home?
Let us help you find the perfect home that matches your lifestyle
