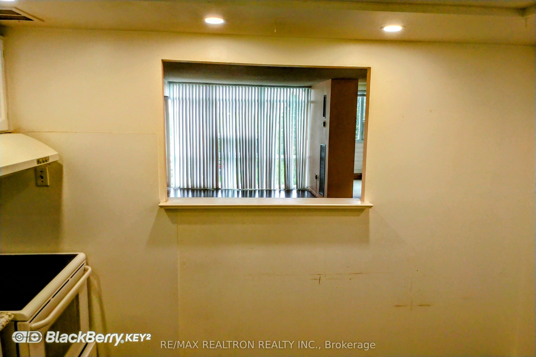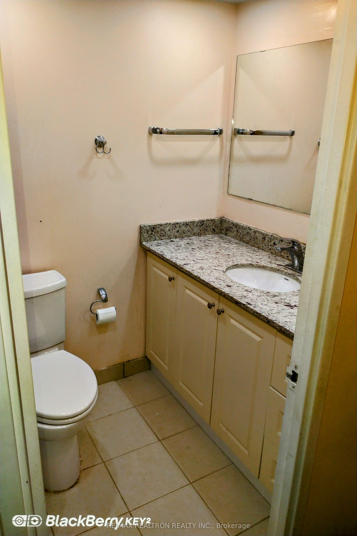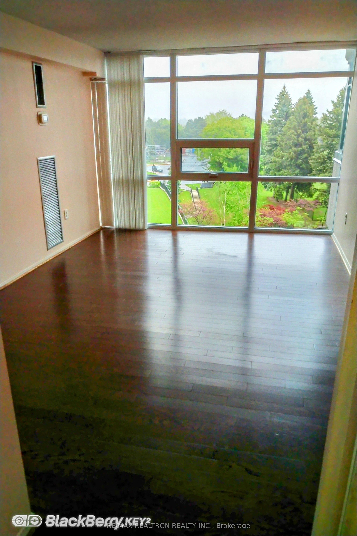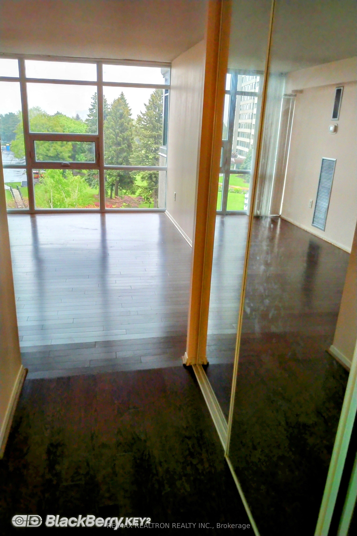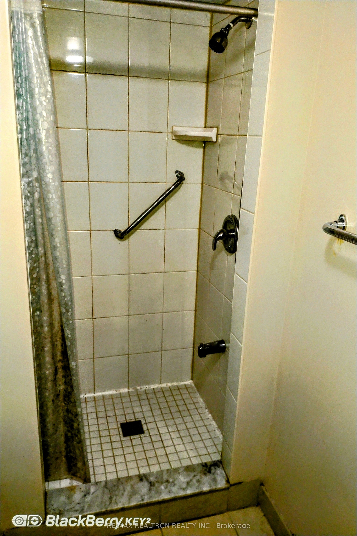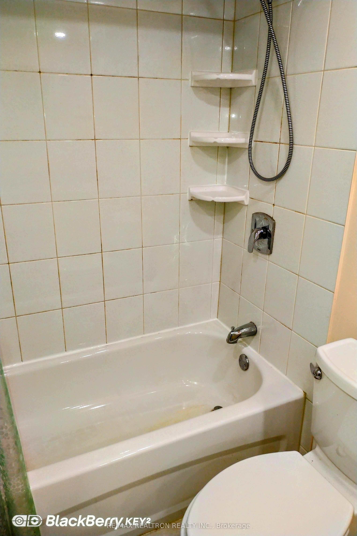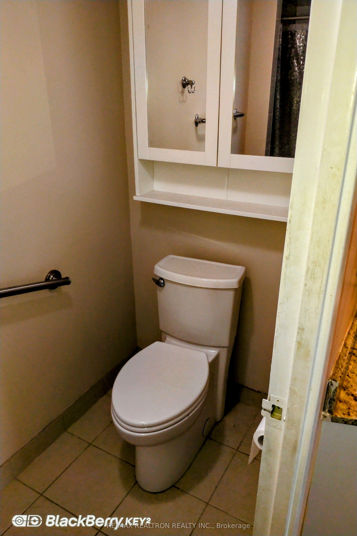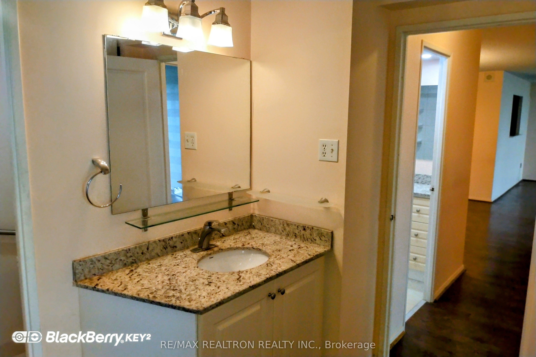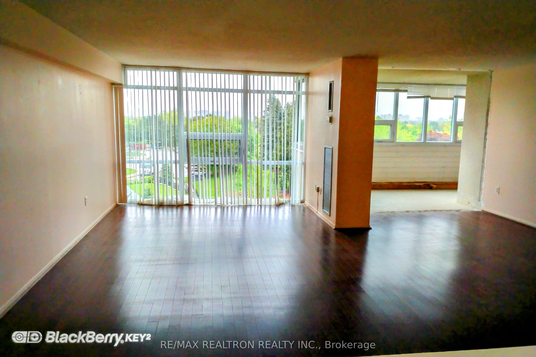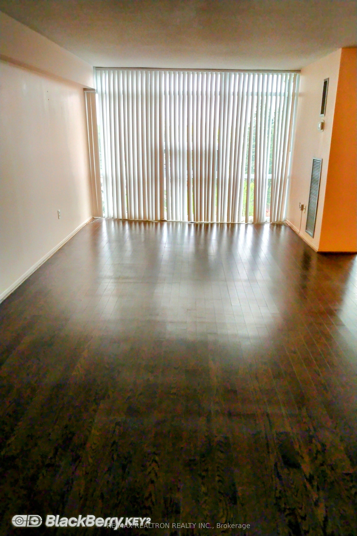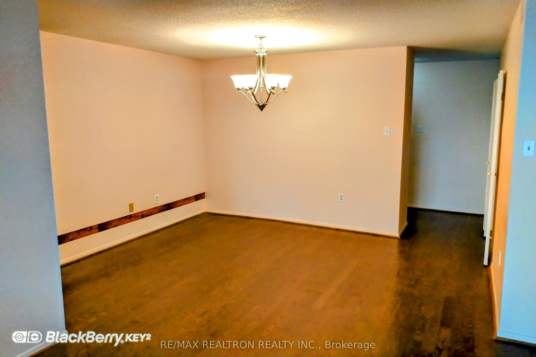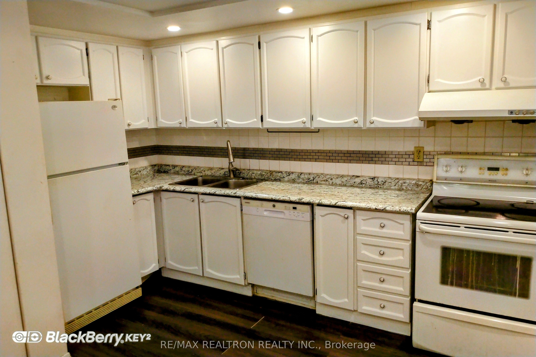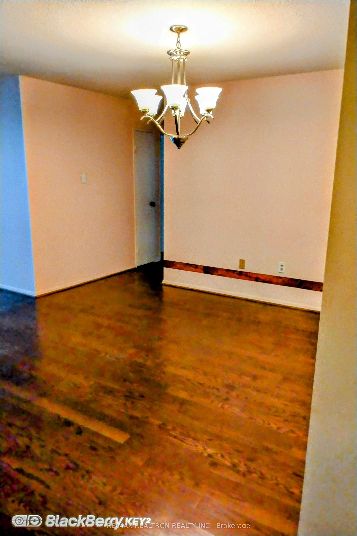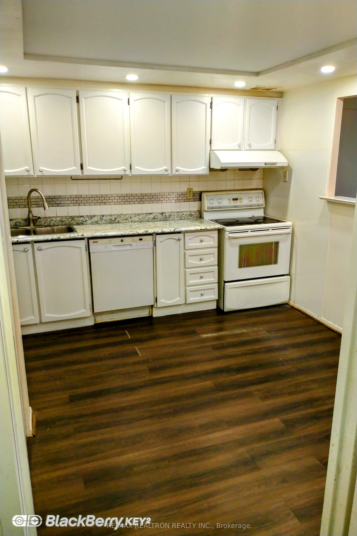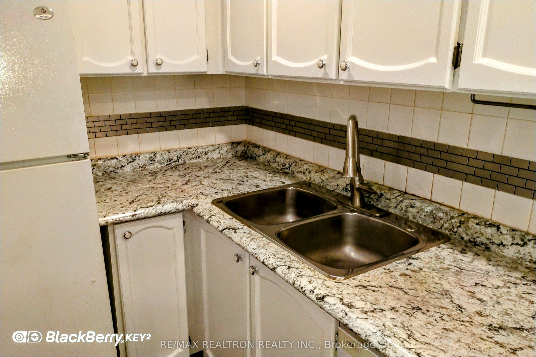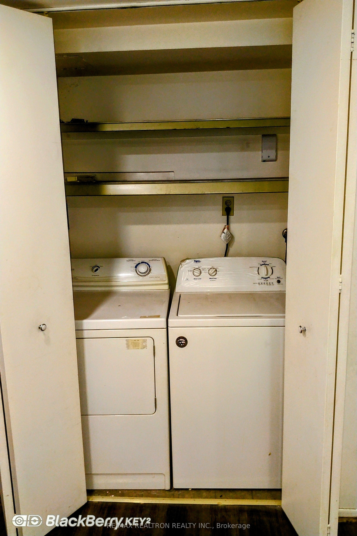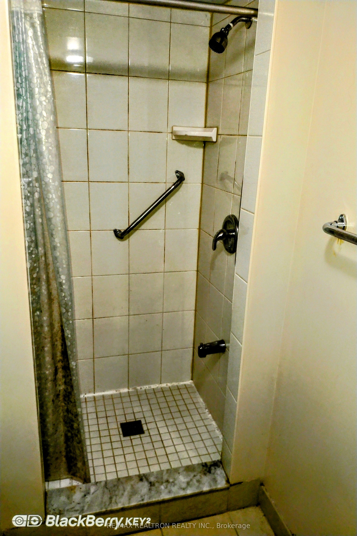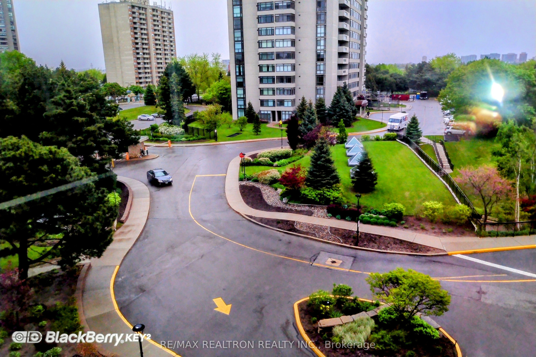
$3,100 /mo
Listed by RE/MAX REALTRON REALTY INC.
Condo Apartment•MLS #C12183158•New
Room Details
| Room | Features | Level |
|---|---|---|
Living Room 7.2 × 6.35 m | Combined w/SolariumHardwood FloorEast View | Main |
Dining Room 3.95 × 3.45 m | Hardwood FloorEast ViewOpen Concept | Main |
Kitchen 3.6 × 3.6 m | Eat-in KitchenHardwood FloorPass Through | Main |
Primary Bedroom 4.8 × 3.5 m | 3 Pc EnsuiteHardwood FloorW/O To Sunroom | Main |
Bedroom 2 4 × 3 m | Hardwood FloorEast ViewW/O To Sunroom | Main |
Client Remarks
Very Spacious - 1,570 S.F. * Open Concept LR/DR/Fam. Rm * Bright, Sunny, East Facing. * Panoramic, Garden Views * Hdwd Flrs Throughout * Step-Up In Solarium Newly Removed - Now One Level * 2 Full WR's * 2 Sep. Parking Spots * En-Suite Storage * Spacious, Eat-In Kit. W/Pass-Thru * Lobby + Hallways Being Upgraded Now * Modern + Elegant * Vacant-Immediate Possession * Convenient Lower Level * Full Size Washer + Dryer * 1 Yr Lease ; 1st + Last ; Key Dep. Of $250 ; Rental App + RTA + Attached Sch. A ; Full Credit History W/Score ; Employment Letter ; Photo ID * Condo Will Be Cleaned Prior To Possession * No Smoking, No Drugs, No Exceptions, No Pets.
About This Property
3303 Don Mills Road, North York, M2J 4T6
Home Overview
Basic Information
Amenities
Exercise Room
Indoor Pool
Recreation Room
Squash/Racquet Court
Tennis Court
Visitor Parking
Walk around the neighborhood
3303 Don Mills Road, North York, M2J 4T6
Shally Shi
Sales Representative, Dolphin Realty Inc
English, Mandarin
Residential ResaleProperty ManagementPre Construction
 Walk Score for 3303 Don Mills Road
Walk Score for 3303 Don Mills Road

Book a Showing
Tour this home with Shally
Frequently Asked Questions
Can't find what you're looking for? Contact our support team for more information.
See the Latest Listings by Cities
1500+ home for sale in Ontario

Looking for Your Perfect Home?
Let us help you find the perfect home that matches your lifestyle
