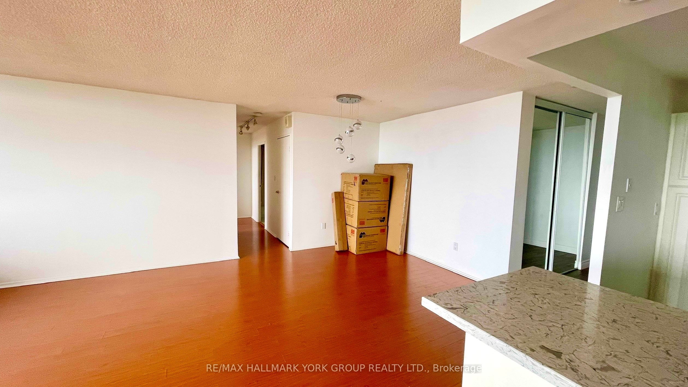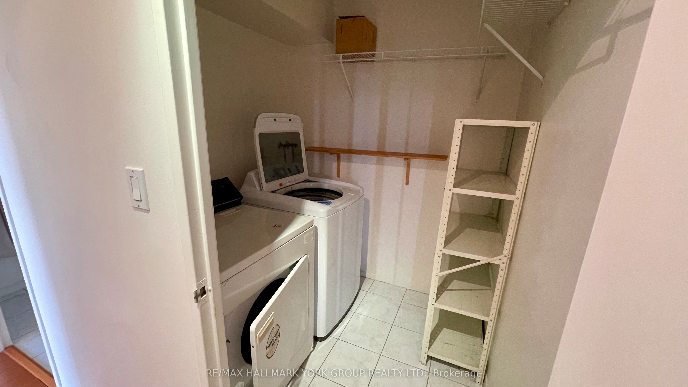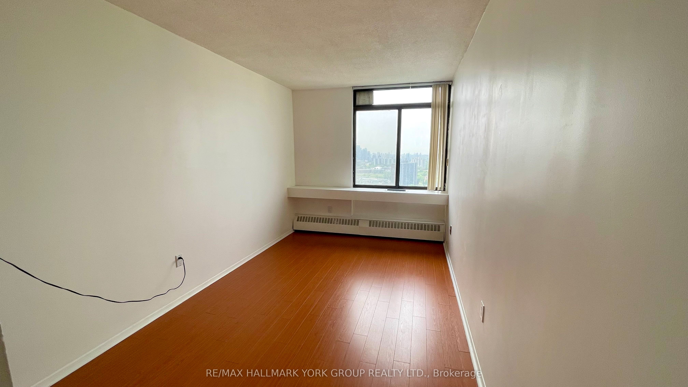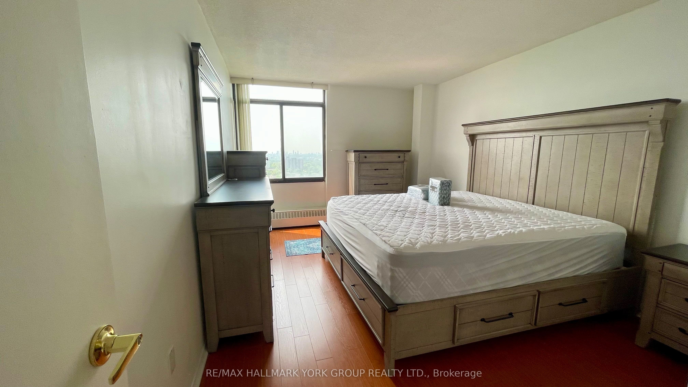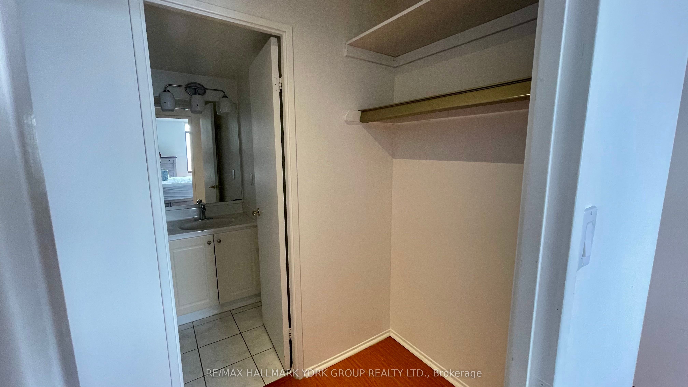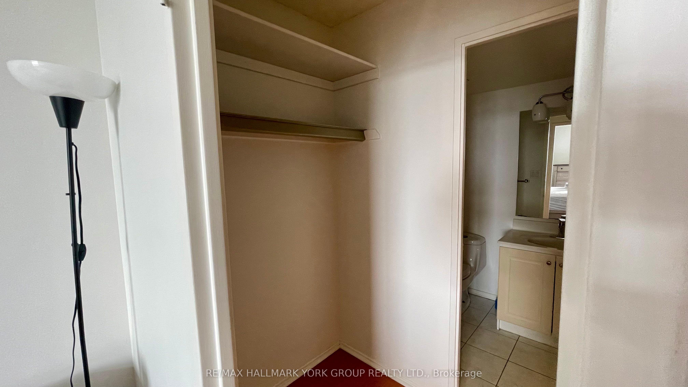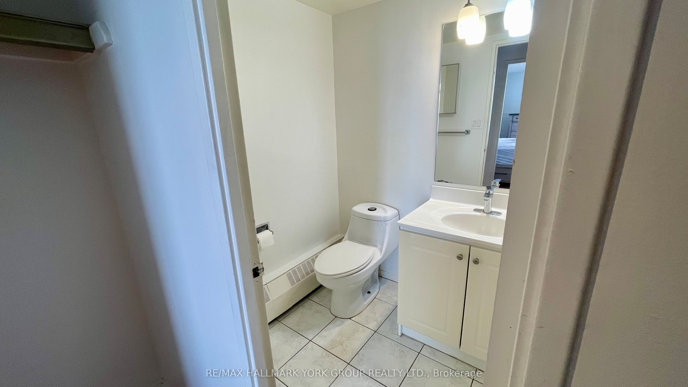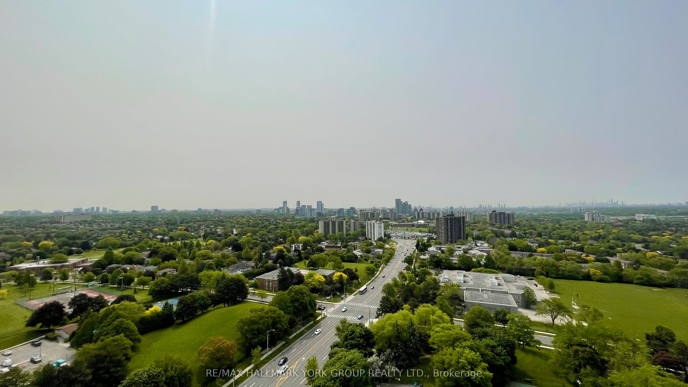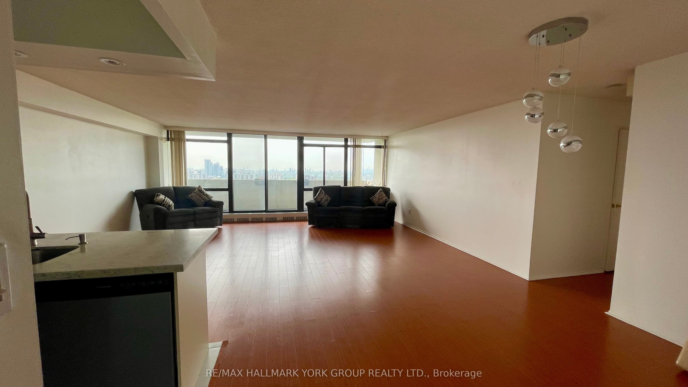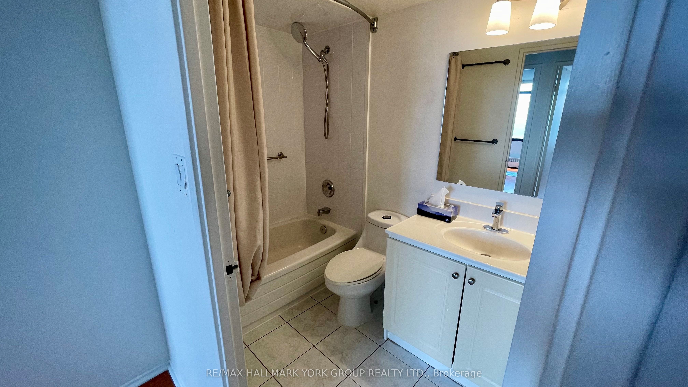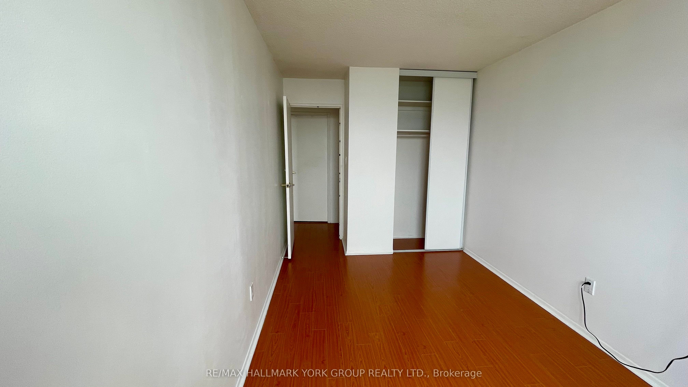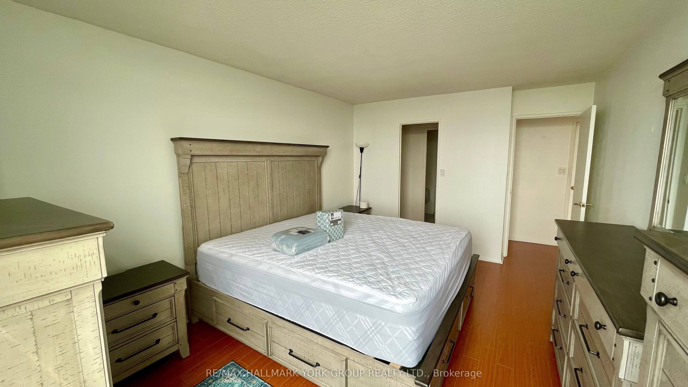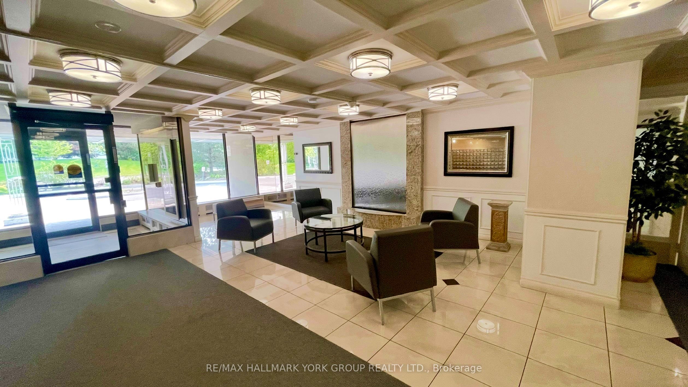
$3,000 /mo
Listed by RE/MAX HALLMARK YORK GROUP REALTY LTD.
Condo Apartment•MLS #C12207855•New
Room Details
| Room | Features | Level |
|---|---|---|
Living Room 4.88 × 6.1 m | Combined w/DiningSouth ViewW/O To Balcony | Flat |
Dining Room 3.66 × 2.6 m | Combined w/LivingLaminate | Flat |
Kitchen 3.63 × 2.38 m | Open ConceptBreakfast BarTile Floor | Flat |
Primary Bedroom 4.45 × 3.32 m | Walk-In Closet(s)Laminate2 Pc Ensuite | Flat |
Bedroom 2 4.11 × 2.51 m | Laminate | Flat |
Client Remarks
Huge Renovated Lower Penthouse! Prime Location--Don Mills & Finch! 2Bed W/ Walk-In Closet & Ensuite, 2 Bath, Ensuite Laundry Room, 3Parking (One Is Tandem), Utilities Included (And Cable + High Speed Internet), Only Pay Rent! Walking Distance To Seneca College And Other Schools! Approximately 1,350 Sq Ft. Steps To Transit, 2 Minutes To Don Valley Parkway, 5 Minute Bus To Don Mills Subway & 10 Minute Bus To Finch Station. Minutes From 401 And 407 To Access Anywhere In The GTA. Walking Distance To Grade School, High School And Seneca Collage. Walking Distance To Fairview Mall, Multiple Grocery Stores And Restaurants. South Facing W/ Toronto View Of Scarborough, Downtown/CN Tower To Etobicoke. Newly Renovated Building W/ Amenities Including Pool, Tennis Court, Gym, Sauna & 24/7 Security/Concierge.
About This Property
3300 Don Mills Road, North York, M2J 4X7
Home Overview
Basic Information
Amenities
Outdoor Pool
Exercise Room
Party Room/Meeting Room
Sauna
Tennis Court
Visitor Parking
Walk around the neighborhood
3300 Don Mills Road, North York, M2J 4X7
Shally Shi
Sales Representative, Dolphin Realty Inc
English, Mandarin
Residential ResaleProperty ManagementPre Construction
 Walk Score for 3300 Don Mills Road
Walk Score for 3300 Don Mills Road

Book a Showing
Tour this home with Shally
Frequently Asked Questions
Can't find what you're looking for? Contact our support team for more information.
See the Latest Listings by Cities
1500+ home for sale in Ontario

Looking for Your Perfect Home?
Let us help you find the perfect home that matches your lifestyle
