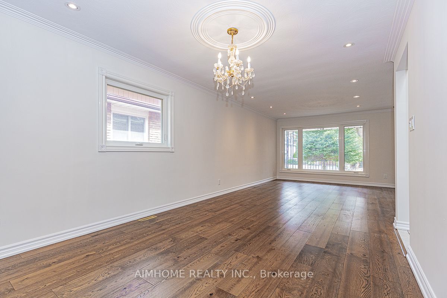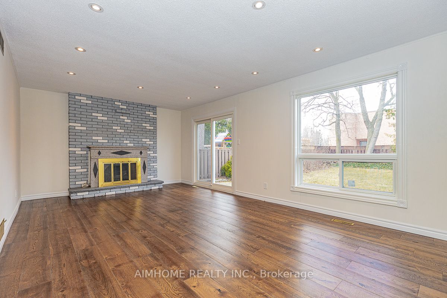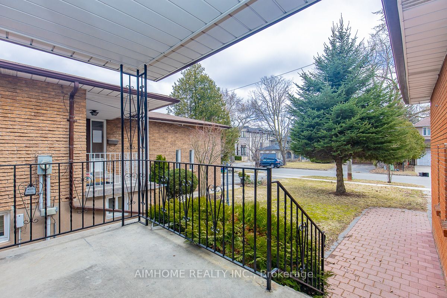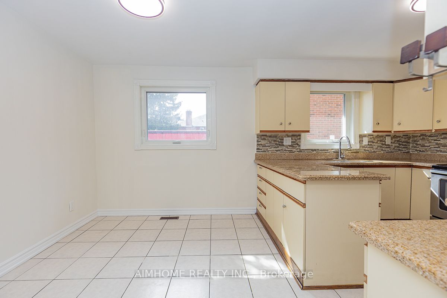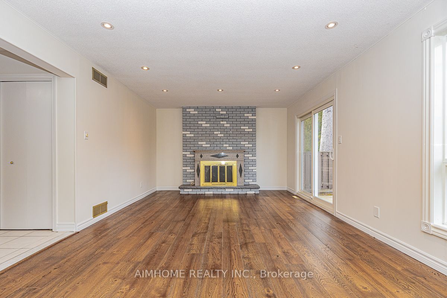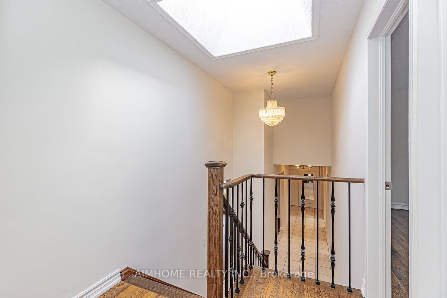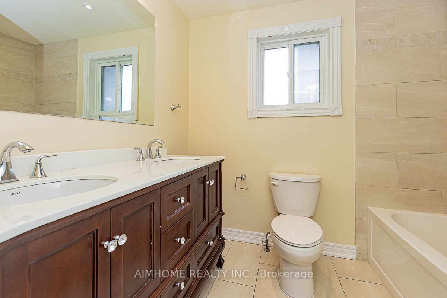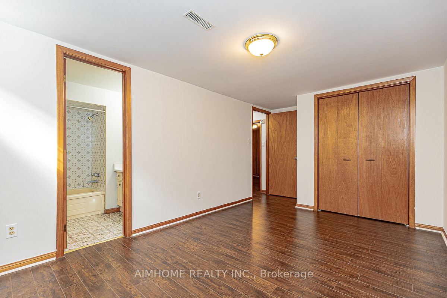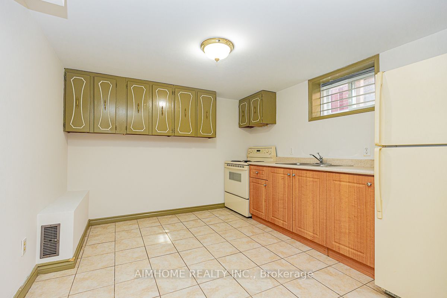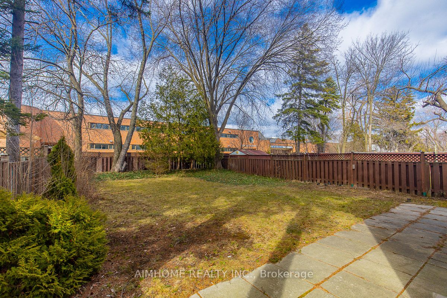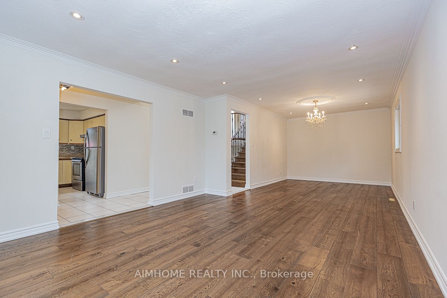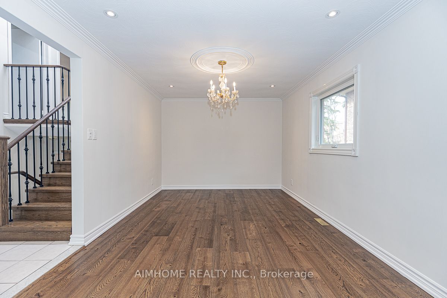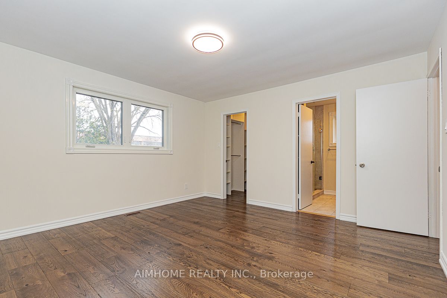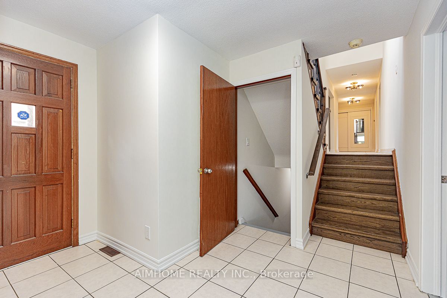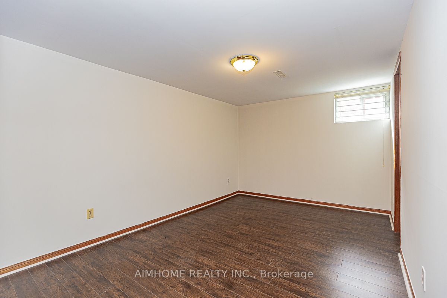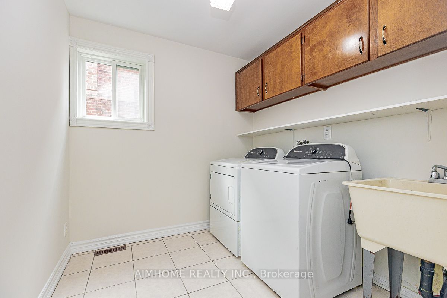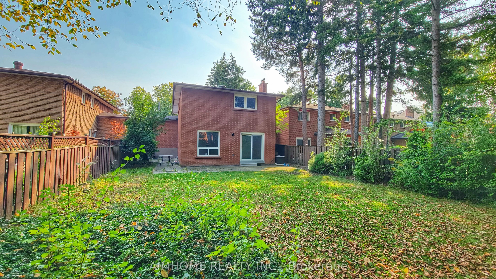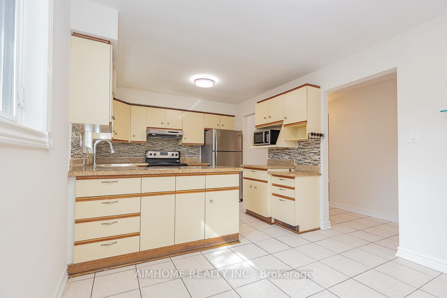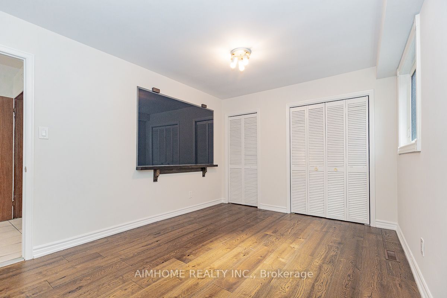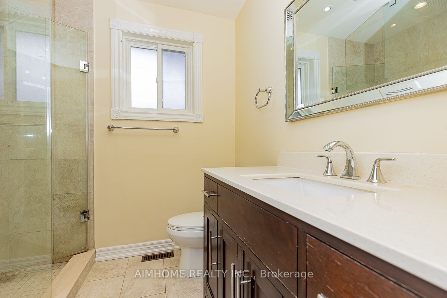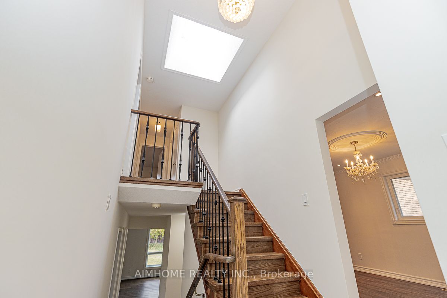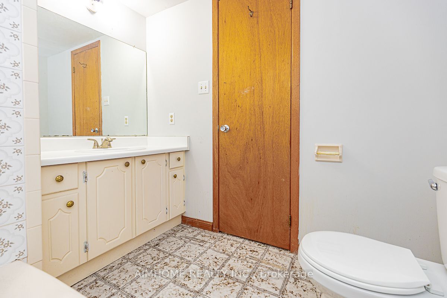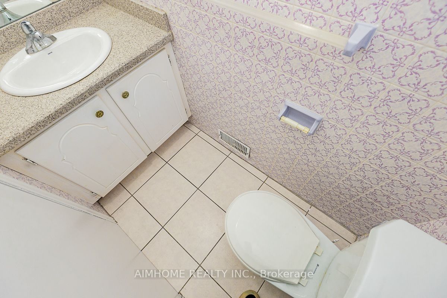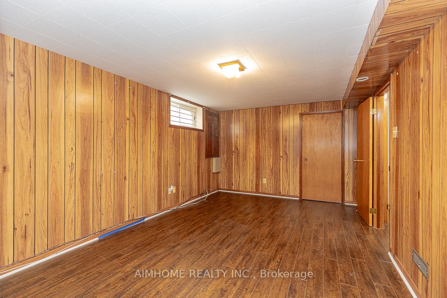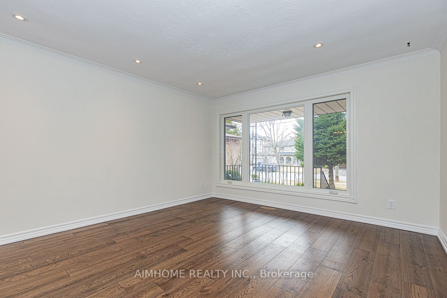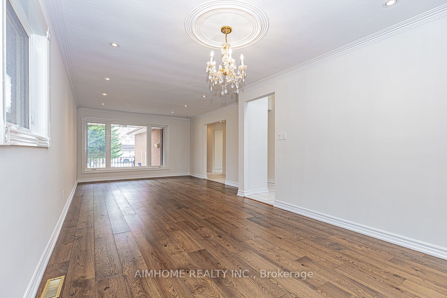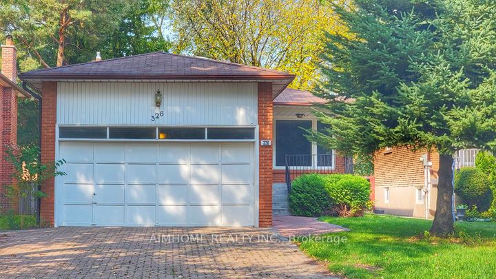
$1,599,000
Est. Payment
$6,107/mo*
*Based on 20% down, 4% interest, 30-year term
Listed by AIMHOME REALTY INC.
Detached•MLS #C12099098•New
Room Details
| Room | Features | Level |
|---|---|---|
Living Room 4.45 × 3.95 m | Hardwood FloorPicture WindowCombined w/Dining | Main |
Dining Room 4.45 × 3.23 m | Hardwood FloorWindowCombined w/Living | Main |
Kitchen 5.25 × 3.08 m | Ceramic FloorEat-in KitchenGranite Counters | Main |
Primary Bedroom 4.24 × 4.07 m | Hardwood Floor4 Pc EnsuiteWalk-In Closet(s) | Upper |
Bedroom 2 3.5 × 3.15 m | Hardwood FloorCloset | Upper |
Bedroom 3 3.12 × 3.03 m | Hardwood FloorCloset | Upper |
Client Remarks
Premium High-demand Area In North York, Top-Ranked School Area----Earl Haig SS/Mckee PS ,Well maintained Backsplit House on 170Ft Deep Lot .Great Layout. Renovated with Hardwood Floor New Windows, New 2 Baths,New Engineer Fl, FamilyRoom w/ Big Bay Window & w/o To Deep Mature Rear Garden & Without Residence. Long Driveway Can Fit 6 Extra Cars on the Driveway . May Separate Side Entrance-Kit-Rec-2Bedrms-Washrm--Potential Rental Income .Easy Access To TTC, Parks, Bayview Village, Empress Walk, Hwy 401, Subway, Shops & Restaurants.The Seller & The Listing Agent Do Not Warrant The Retrofit Of Apartment of Basement.
About This Property
326 Mckee Avenue, North York, M2N 4E5
Home Overview
Basic Information
Walk around the neighborhood
326 Mckee Avenue, North York, M2N 4E5
Shally Shi
Sales Representative, Dolphin Realty Inc
English, Mandarin
Residential ResaleProperty ManagementPre Construction
Mortgage Information
Estimated Payment
$0 Principal and Interest
 Walk Score for 326 Mckee Avenue
Walk Score for 326 Mckee Avenue

Book a Showing
Tour this home with Shally
Frequently Asked Questions
Can't find what you're looking for? Contact our support team for more information.
See the Latest Listings by Cities
1500+ home for sale in Ontario

Looking for Your Perfect Home?
Let us help you find the perfect home that matches your lifestyle
