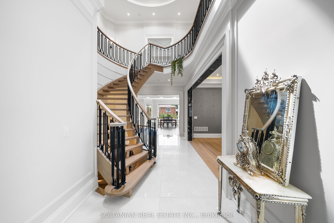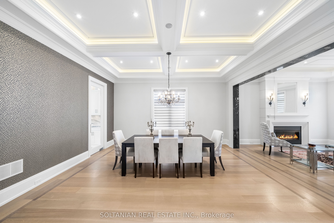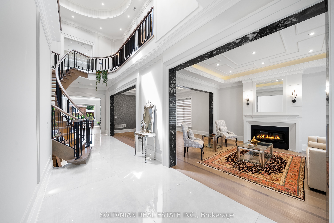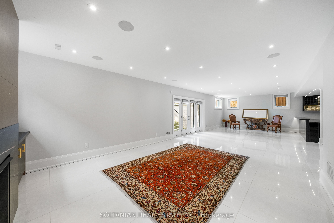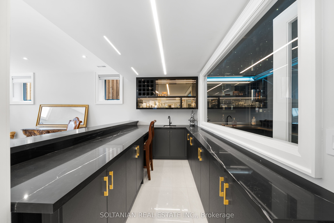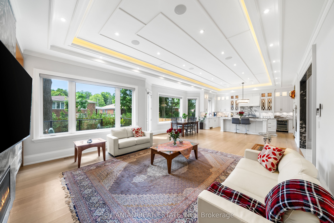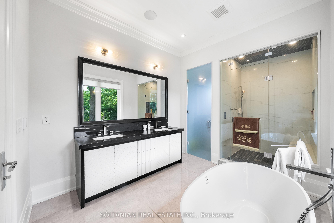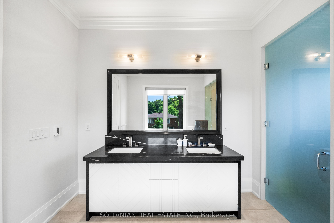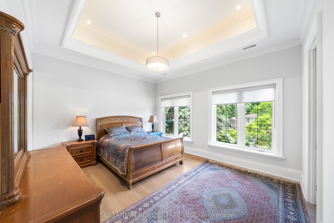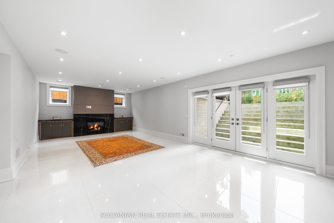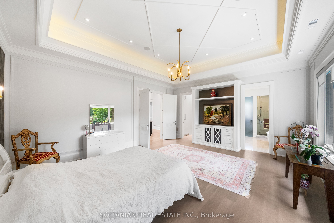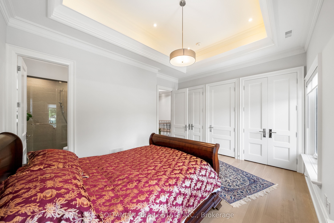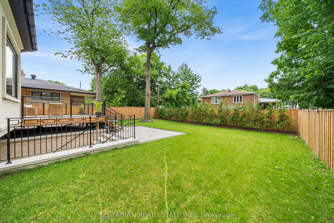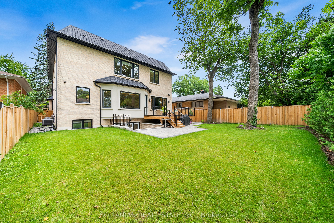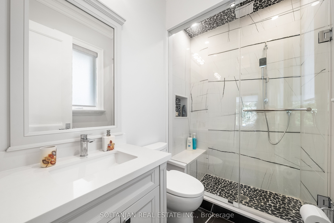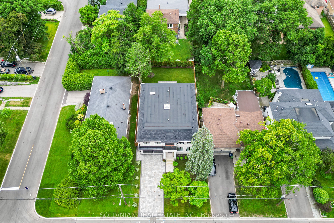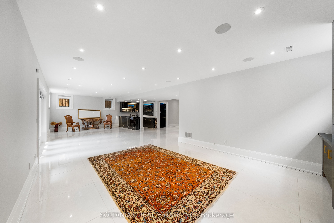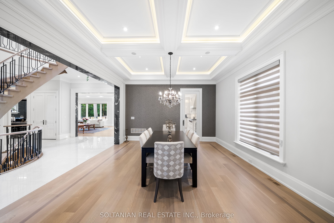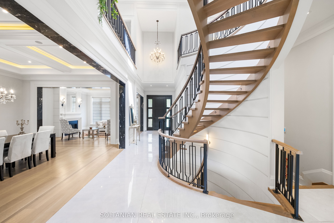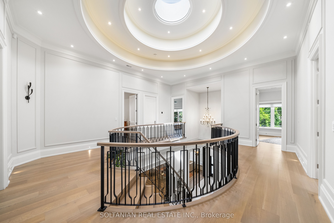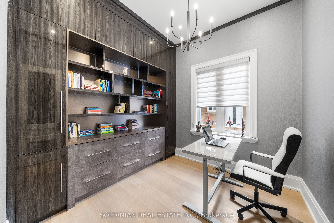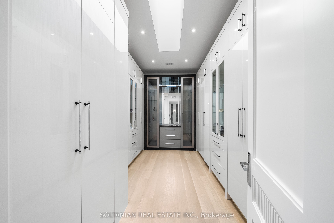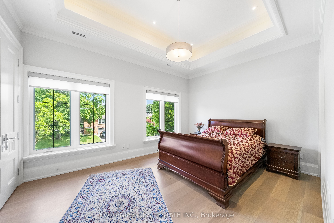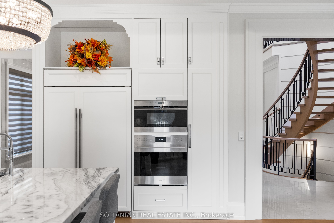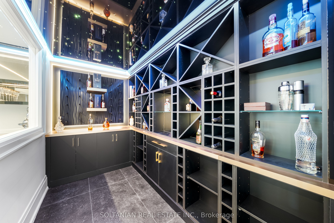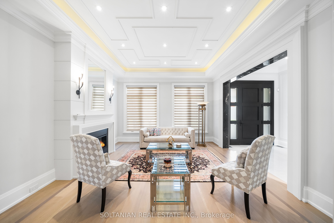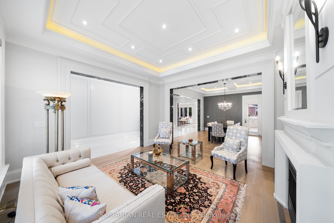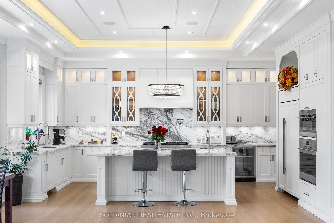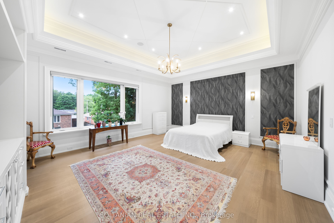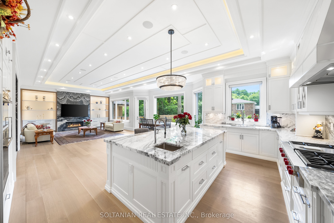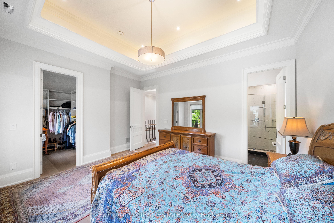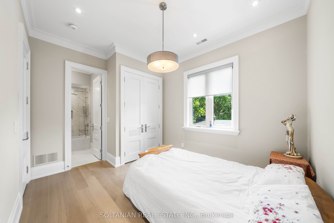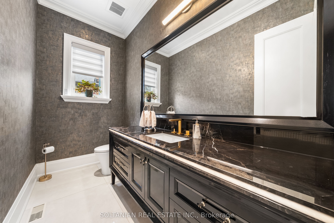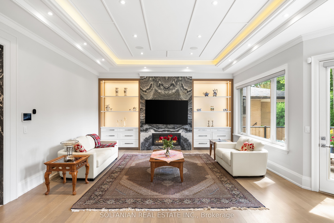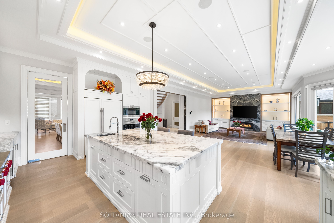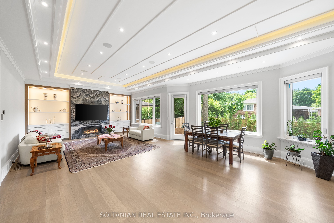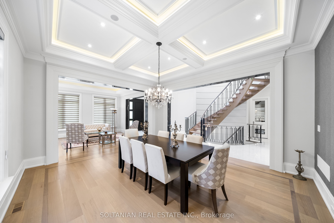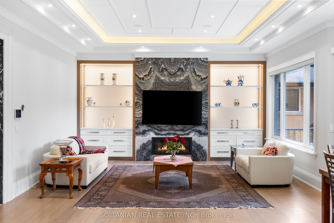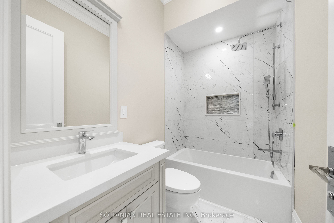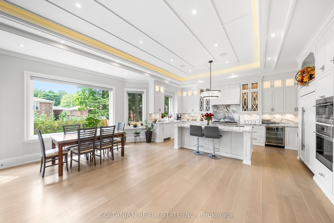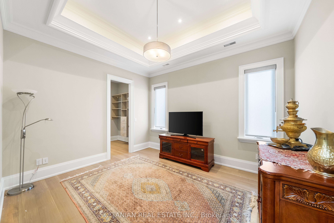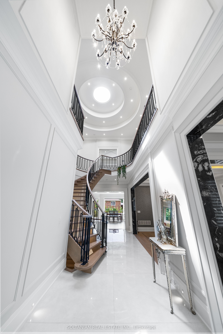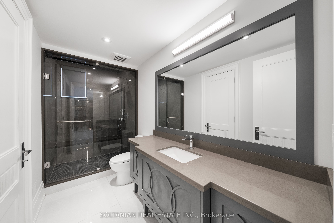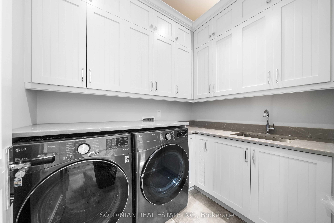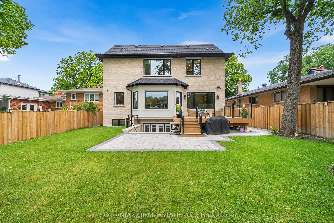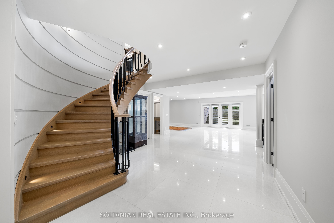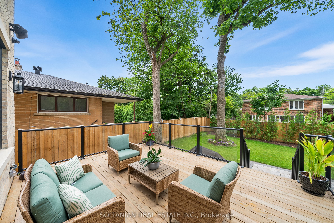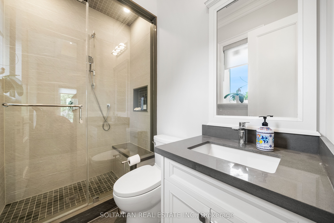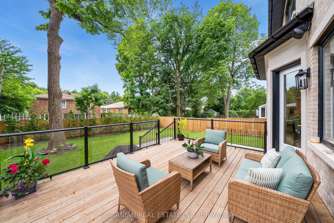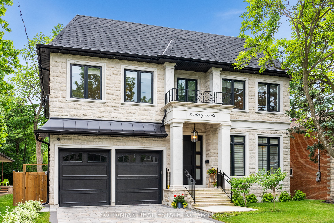
$4,450,000
Est. Payment
$16,996/mo*
*Based on 20% down, 4% interest, 30-year term
Listed by SOLTANIAN REAL ESTATE INC.
Detached•MLS #C12011308•New
Room Details
| Room | Features | Level |
|---|---|---|
Living Room 4.66 × 4.47 m | Gas FireplaceCoffered Ceiling(s)Pot Lights | Main |
Dining Room 5.18 × 4.6 m | Crown MouldingFormal RmCoffered Ceiling(s) | Main |
Kitchen 4.59 × 5.9 m | B/I AppliancesMarble CounterHardwood Floor | Main |
Primary Bedroom 6.12 × 5.45 m | B/I Closet5 Pc EnsuiteHardwood Floor | Second |
Bedroom 2 4.88 × 3.97 m | Walk-In Closet(s)3 Pc EnsuiteCoffered Ceiling(s) | Second |
Bedroom 3 4.94 × 3.97 m | Hardwood Floor4 Pc EnsuiteCoffered Ceiling(s) | Second |
Client Remarks
Luxurious living awaits in this newly built 5-bedroom, each with an ensuite for ultimate convenience and privacy. This custom-built home is nestled on a serene court in North York. Featuring exquisite craftsmanship and modern amenities throughout, this residence offers a foyer with skylights and a circular grand foster with musky lights, flooding the main floor with natural light. The living and family rooms' fireplaces set the stage for elegant gatherings. The gourmet kitchen boasts marble countertops, a Wolf gas-burning stove, and a SubZero fridge/freezer. The second floor features coffered ceilings and impressive 11 and 13-foot heights, enhancing the spacious feel of the home. The fully finished basement includes a wet bar, additional bedrooms, a wine cellar, and heated floors. Enjoy the convenience and entertainment of the Control4 smart home system, motorized blinds, built-in speakers, and a dual comfort system. the heated floors extend to the garage.
About This Property
319 Betty Ann Drive, North York, M2R 1B4
Home Overview
Basic Information
Walk around the neighborhood
319 Betty Ann Drive, North York, M2R 1B4
Shally Shi
Sales Representative, Dolphin Realty Inc
English, Mandarin
Residential ResaleProperty ManagementPre Construction
Mortgage Information
Estimated Payment
$0 Principal and Interest
 Walk Score for 319 Betty Ann Drive
Walk Score for 319 Betty Ann Drive

Book a Showing
Tour this home with Shally
Frequently Asked Questions
Can't find what you're looking for? Contact our support team for more information.
Check out 100+ listings near this property. Listings updated daily
See the Latest Listings by Cities
1500+ home for sale in Ontario

Looking for Your Perfect Home?
Let us help you find the perfect home that matches your lifestyle
