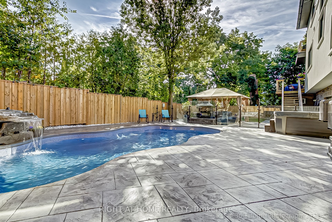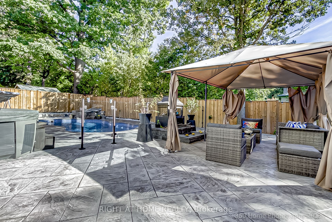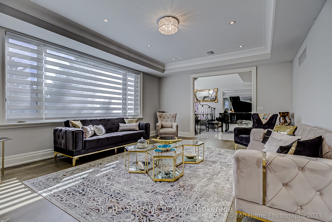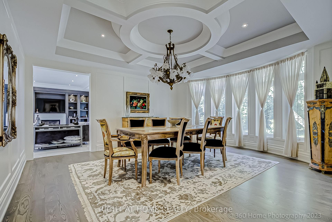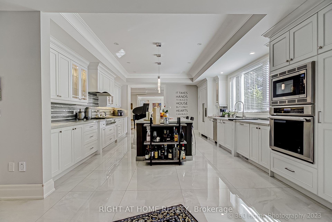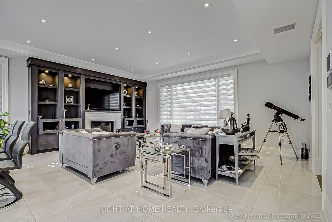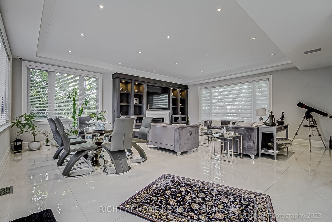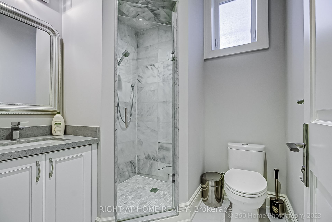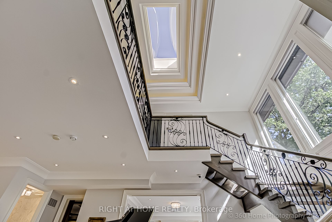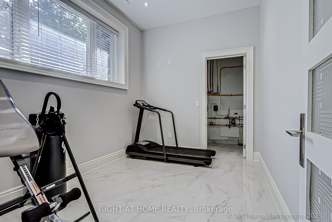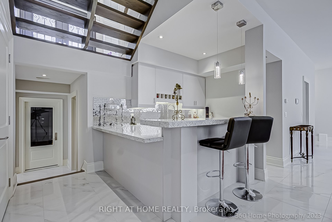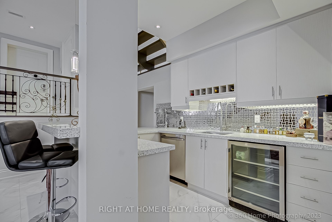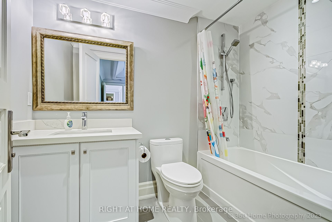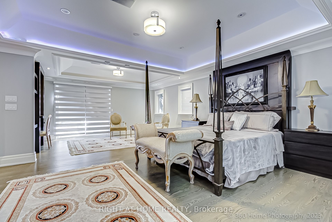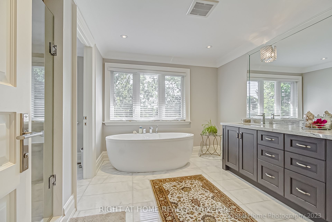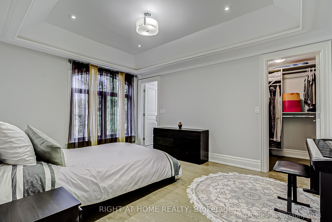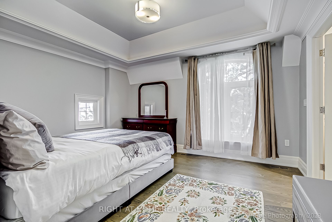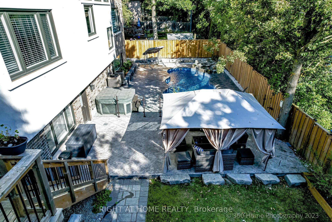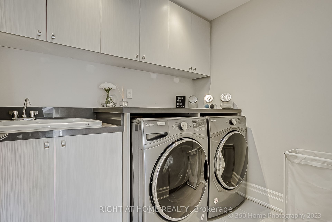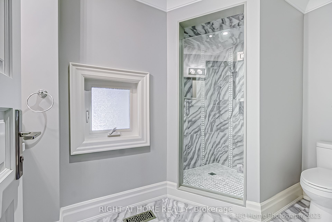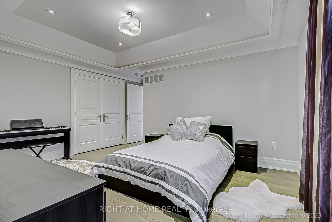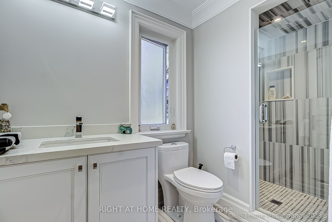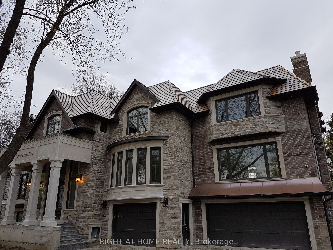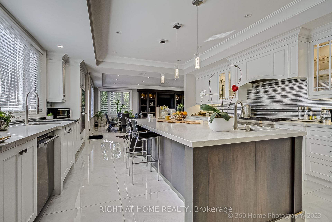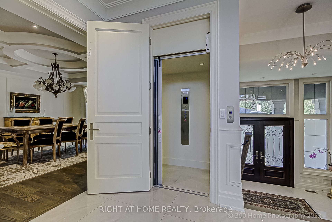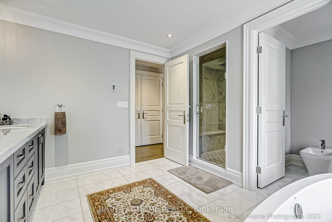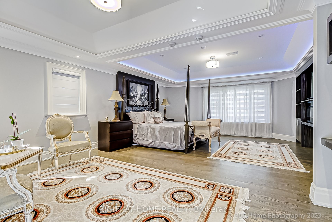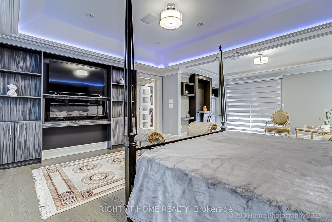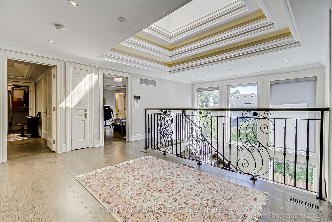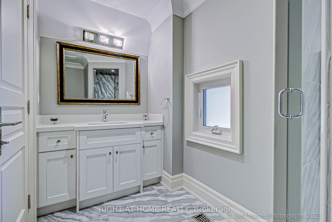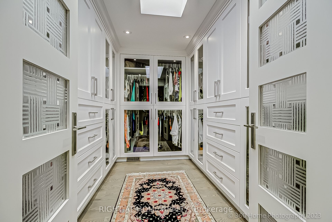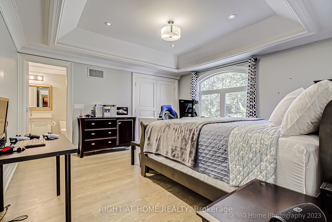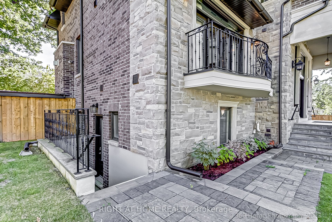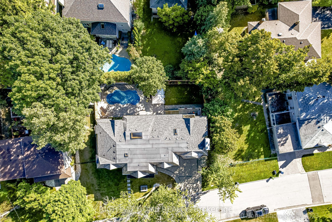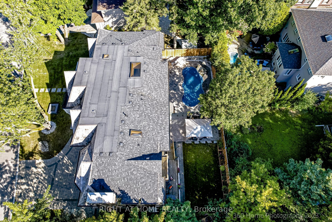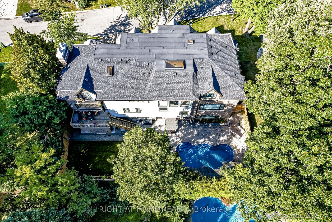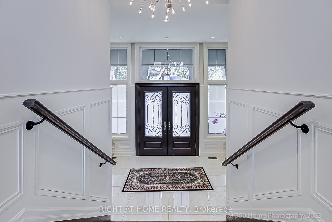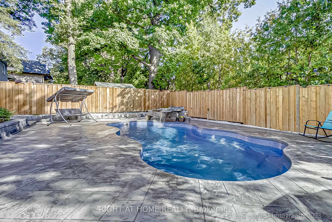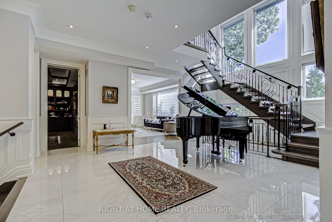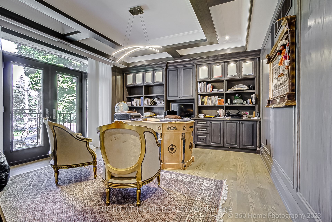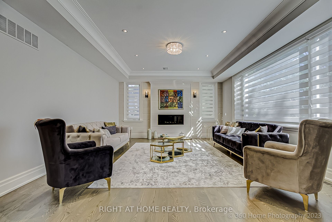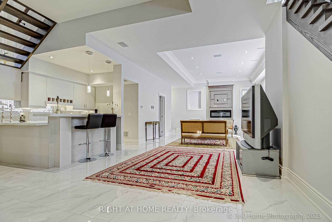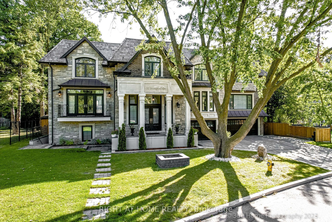
$4,988,000
Est. Payment
$19,051/mo*
*Based on 20% down, 4% interest, 30-year term
Listed by RIGHT AT HOME REALTY
Detached•MLS #C12055201•New
Room Details
| Room | Features | Level |
|---|---|---|
Living Room 6.18 × 4.72 m | Gas FireplaceHardwood FloorBuilt-in Speakers | Ground |
Dining Room 5.03 × 5.51 m | Bay WindowCathedral Ceiling(s)Wainscoting | Ground |
Kitchen 5.6 × 4.85 m | B/I AppliancesCentre IslandW/O To Deck | Ground |
Bedroom 7.8 × 5.2 m | Walk-In Closet(s)7 Pc EnsuiteW/O To Balcony | Second |
Client Remarks
Architectural Mansion Style, Exceptional Layout & Unparalleled Finishes. On One of A Kind Rare Huge 100X100 Ft Lot, In A Classy Child Safe Quite Cul-De-Sac Neighborhoods. This Masterpiece Features: Approx 7,000 Sq.Ft Of Elegant Living Space. Masterfully Finished W/The Highest Standard Details* Grand Cathedral & Skylight Foyer, Floor to Ceiling Windows, Designed For A Grand Piano. Open Riser Staircase. Chef-Inspired Dream Kitchen Open To Breakfast Area, Family Room and Deck With Custom Built-ins, Centre Island and Top of the Line Appliances, Lots of Natural Light. Rich Trim Woodwork, Paneled Walls, Coffered Ceilings, Speakers, Led Pot lights, Layers of Moulding! Walnut Library W/O to Balcony. Designed for Large Parties & Entertainment. Second Floor with 5 Bedrooms, Ensuite in Each With Built-in Walk-in Closets, and Coffered Vaulted Ceilings. Large Master Bedroom With His & Hers WICs, Open Concept Seating, Built-In Wall Units W/O to Balcony, HEATED FLOOR IN Master Bathroom. Basement with Gym, Nanny's Quarters with Separate Entrance, 2nd Laundry Room, Huge Recreation Room with Upscale Wet Bar & Island (Including Wine Cooler and Second Dishwasher), Large Windows, Elevator To All Floors, Radiant Heated Floor, 13 Ft High Ceilings and Walk Up to Backyard. Fully Fenced & Private Backyard Oasis With Inground Heated/Salted Fiberglass Pool & Jacuzzi, Gazebo and Outdoor Pool Room & Storage. Boasting Expansive Wood Deck with Gas BBQ, Planters. Convenient Location, Access to shops, Restaurants, Subway, HWY, Best Schools, Malls, Movies, Libraries, Hospitals, Parks And Much More.
About This Property
31 Montford Drive, North York, M2M 3H4
Home Overview
Basic Information
Walk around the neighborhood
31 Montford Drive, North York, M2M 3H4
Shally Shi
Sales Representative, Dolphin Realty Inc
English, Mandarin
Residential ResaleProperty ManagementPre Construction
Mortgage Information
Estimated Payment
$0 Principal and Interest
 Walk Score for 31 Montford Drive
Walk Score for 31 Montford Drive

Book a Showing
Tour this home with Shally
Frequently Asked Questions
Can't find what you're looking for? Contact our support team for more information.
See the Latest Listings by Cities
1500+ home for sale in Ontario

Looking for Your Perfect Home?
Let us help you find the perfect home that matches your lifestyle
