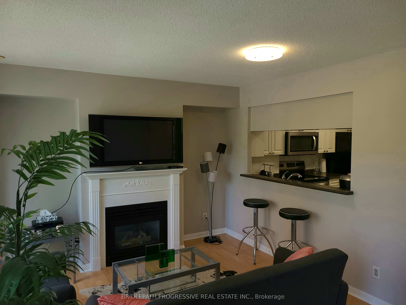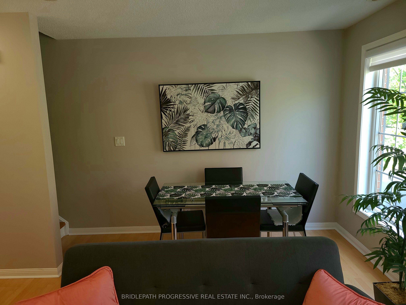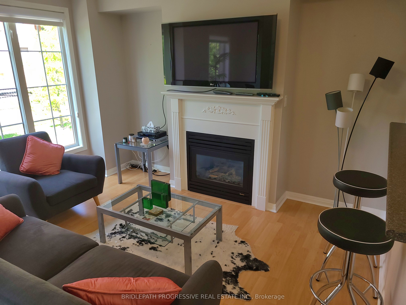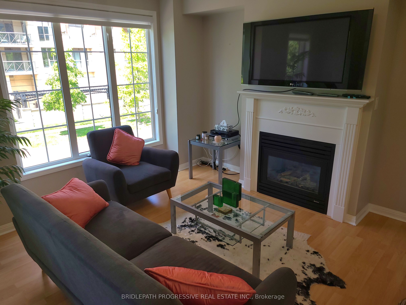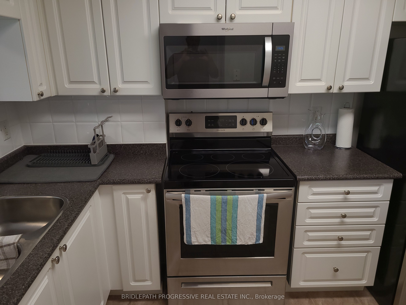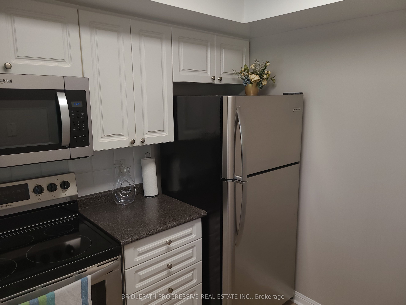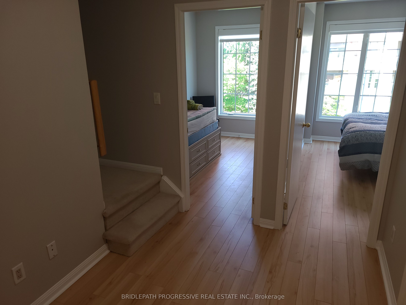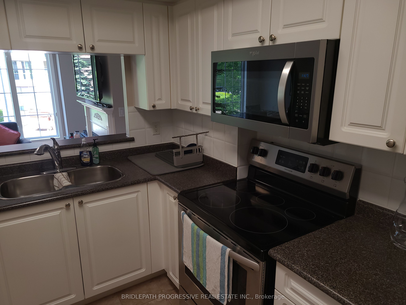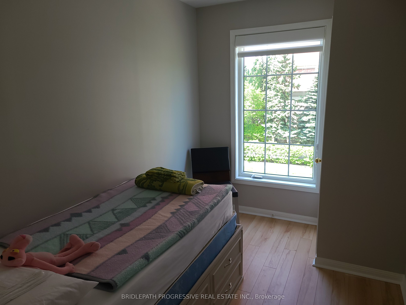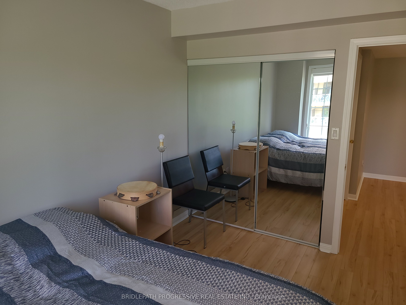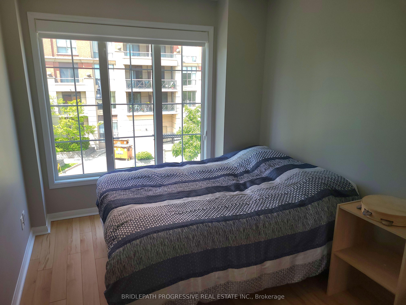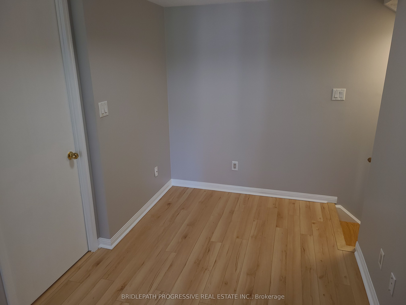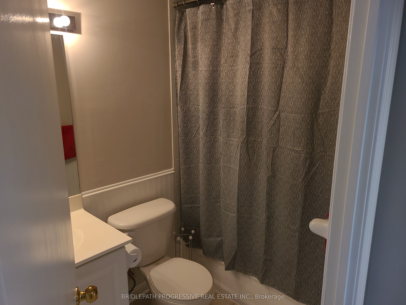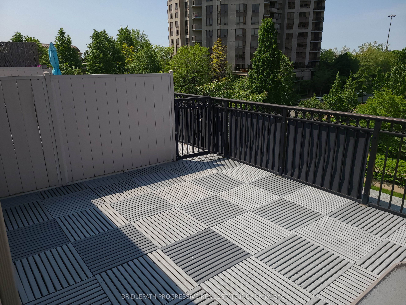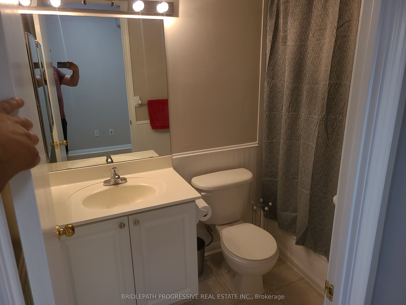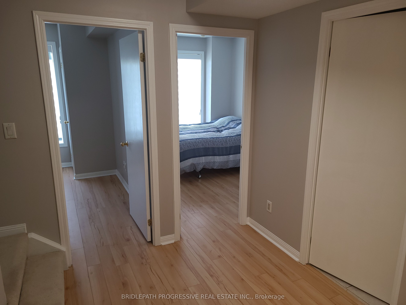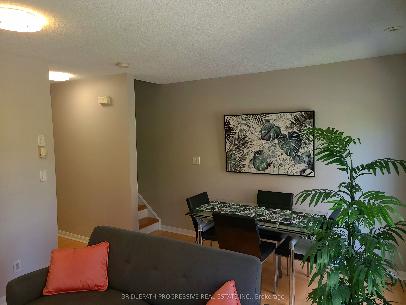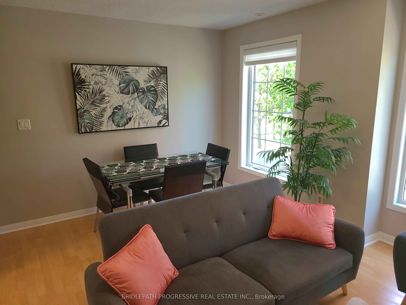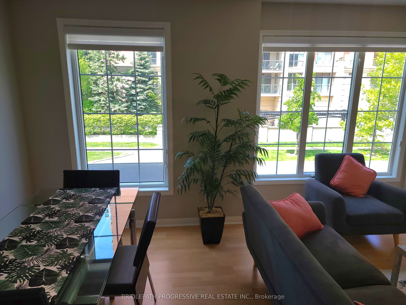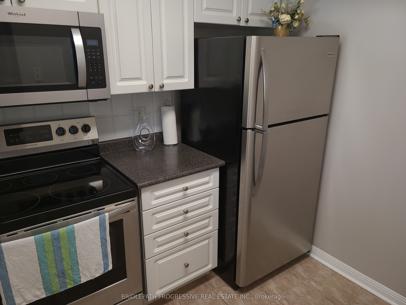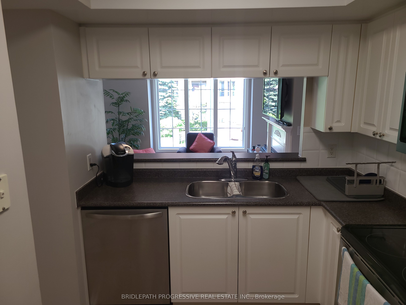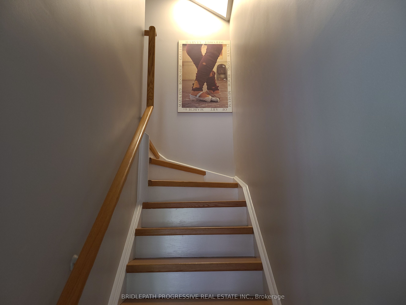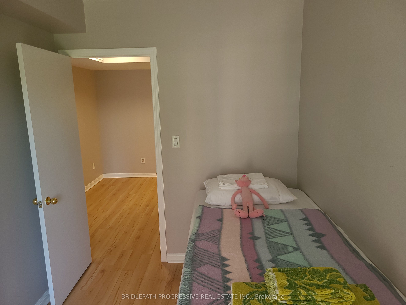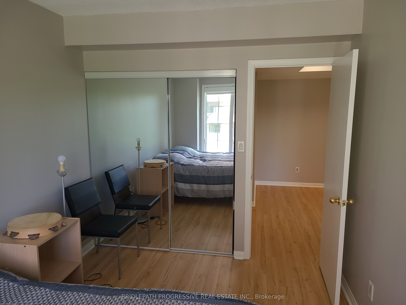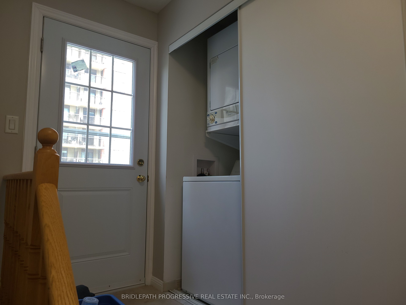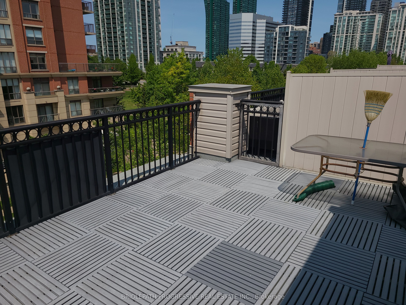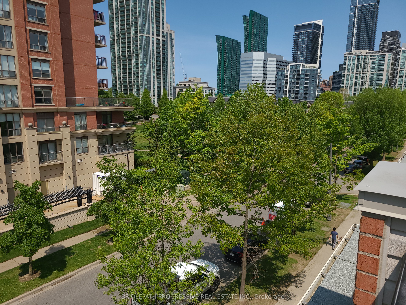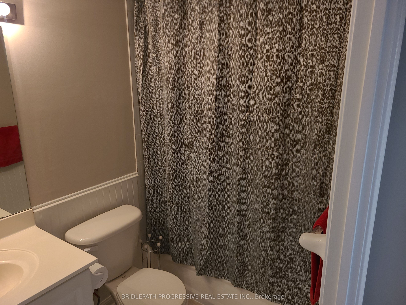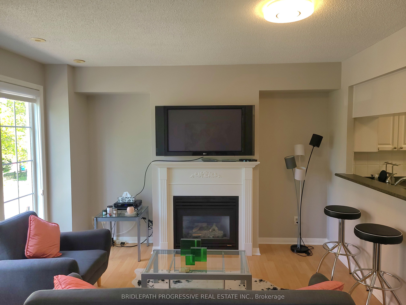
$3,000 /mo
Listed by BRIDLEPATH PROGRESSIVE REAL ESTATE INC.
Condo Townhouse•MLS #C12192990•New
Room Details
| Room | Features | Level |
|---|---|---|
Kitchen 3.11 × 2.16 m | Main | |
Living Room 3.44 × 5.06 m | Combined w/DiningFireplaceLarge Window | Main |
Dining Room 3.44 × 5.06 m | Combined w/LivingOverlooks LivingLarge Window | Main |
Primary Bedroom 3.69 × 2.47 m | LaminateClosetLarge Window | Second |
Bedroom 2 3.41 × 2.22 m | LaminateClosetLarge Closet | Second |
Client Remarks
Large 2 Bedroom + Den. 1.5 Bath, 990 Sq.Ft. Walkout to Private 300 Sq Ft. Roof Top Terrace. Formal Dining Area, Cozy Living Area with Gas Fireplace, Maple Laminate Flooring Through-out. Ceramic Tile Bathroom & Kitchen, Washer, Dryer, All Utilities, Locker and 1 Underground Parking Space. Included in Rent. Area has very high walk score, 92 out of 100. Steps from Public Transit, Lines 1 and 4 Subway. All major Grocery Stores, Shopping Malls, Dining, Entertainment, Gyms, Hwy's 401, 404.
About This Property
3 Everson Drive, North York, M2N 7C2
Home Overview
Basic Information
Walk around the neighborhood
3 Everson Drive, North York, M2N 7C2
Shally Shi
Sales Representative, Dolphin Realty Inc
English, Mandarin
Residential ResaleProperty ManagementPre Construction
 Walk Score for 3 Everson Drive
Walk Score for 3 Everson Drive

Book a Showing
Tour this home with Shally
Frequently Asked Questions
Can't find what you're looking for? Contact our support team for more information.
See the Latest Listings by Cities
1500+ home for sale in Ontario

Looking for Your Perfect Home?
Let us help you find the perfect home that matches your lifestyle
