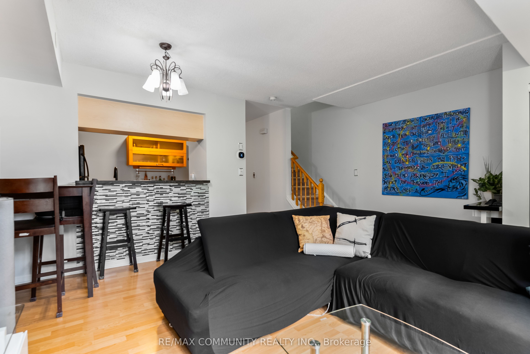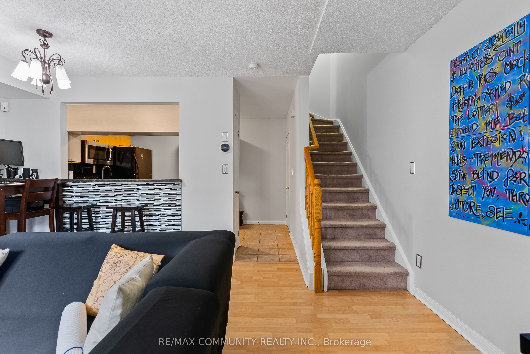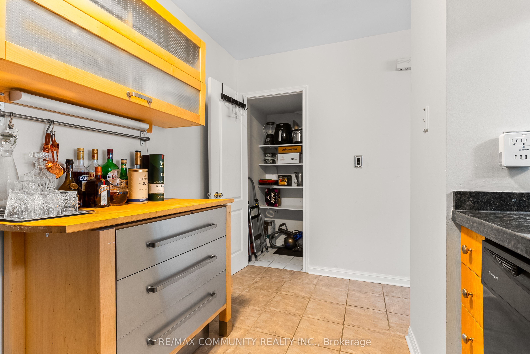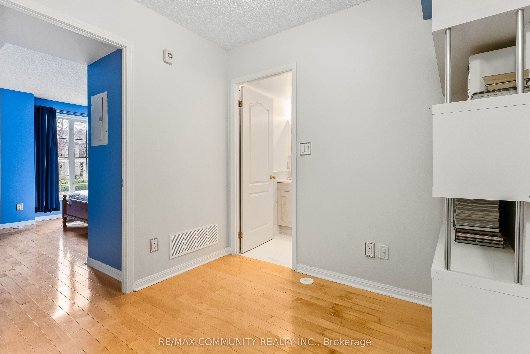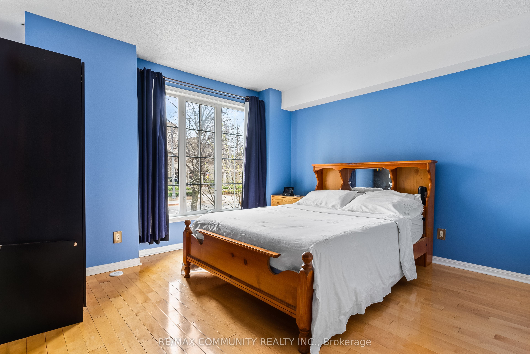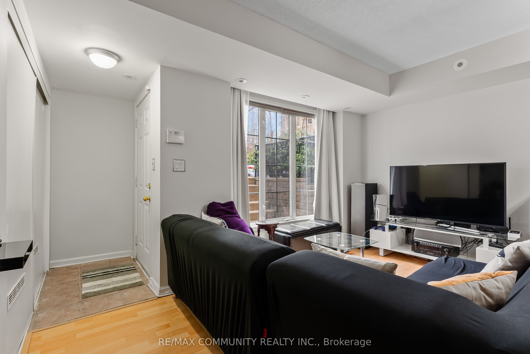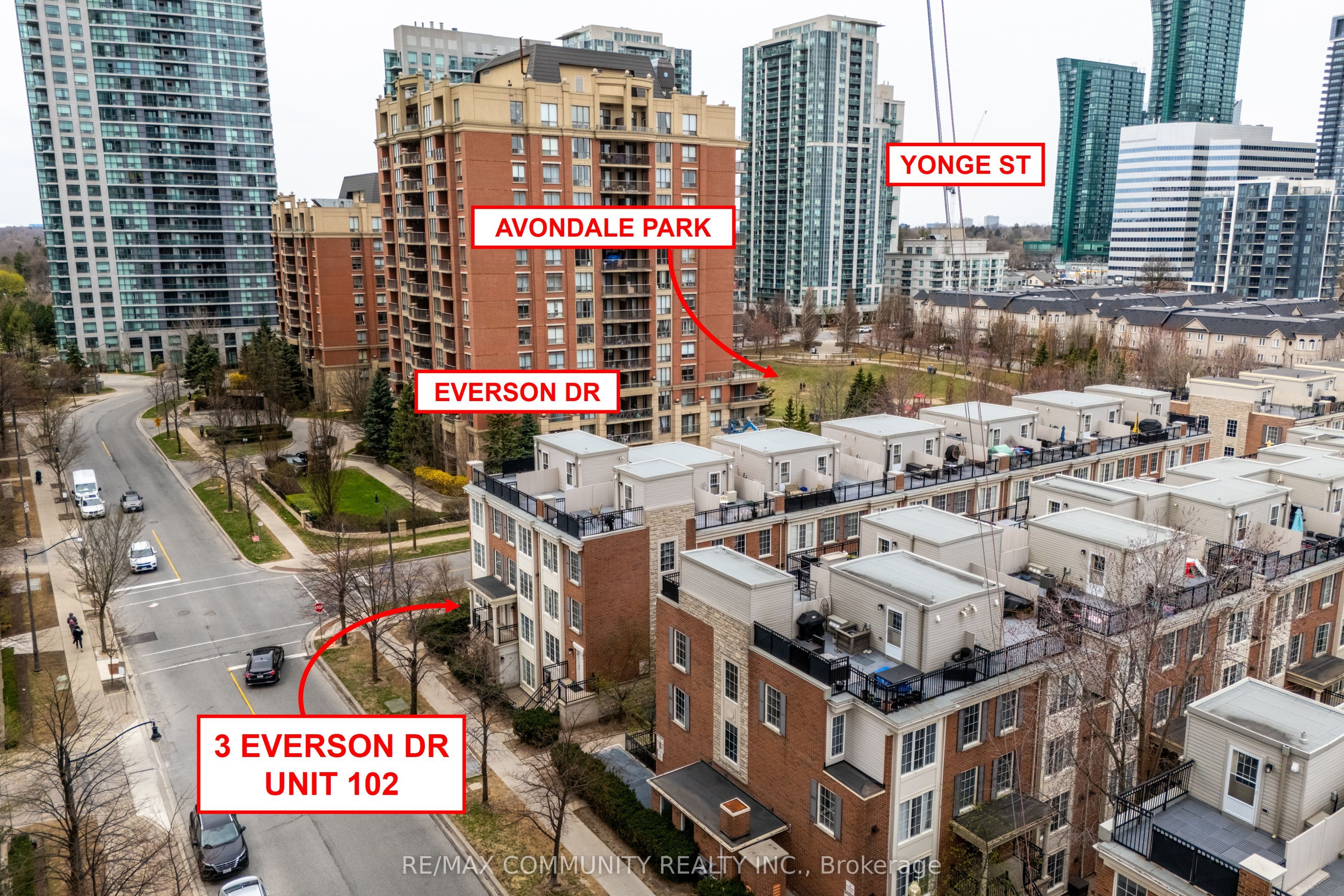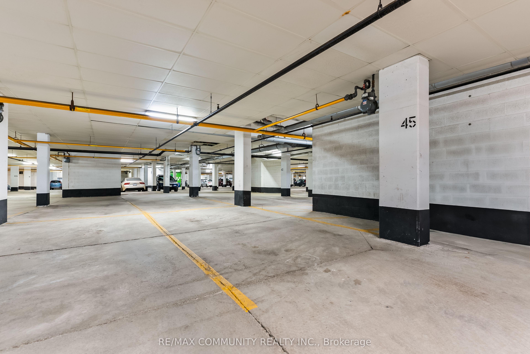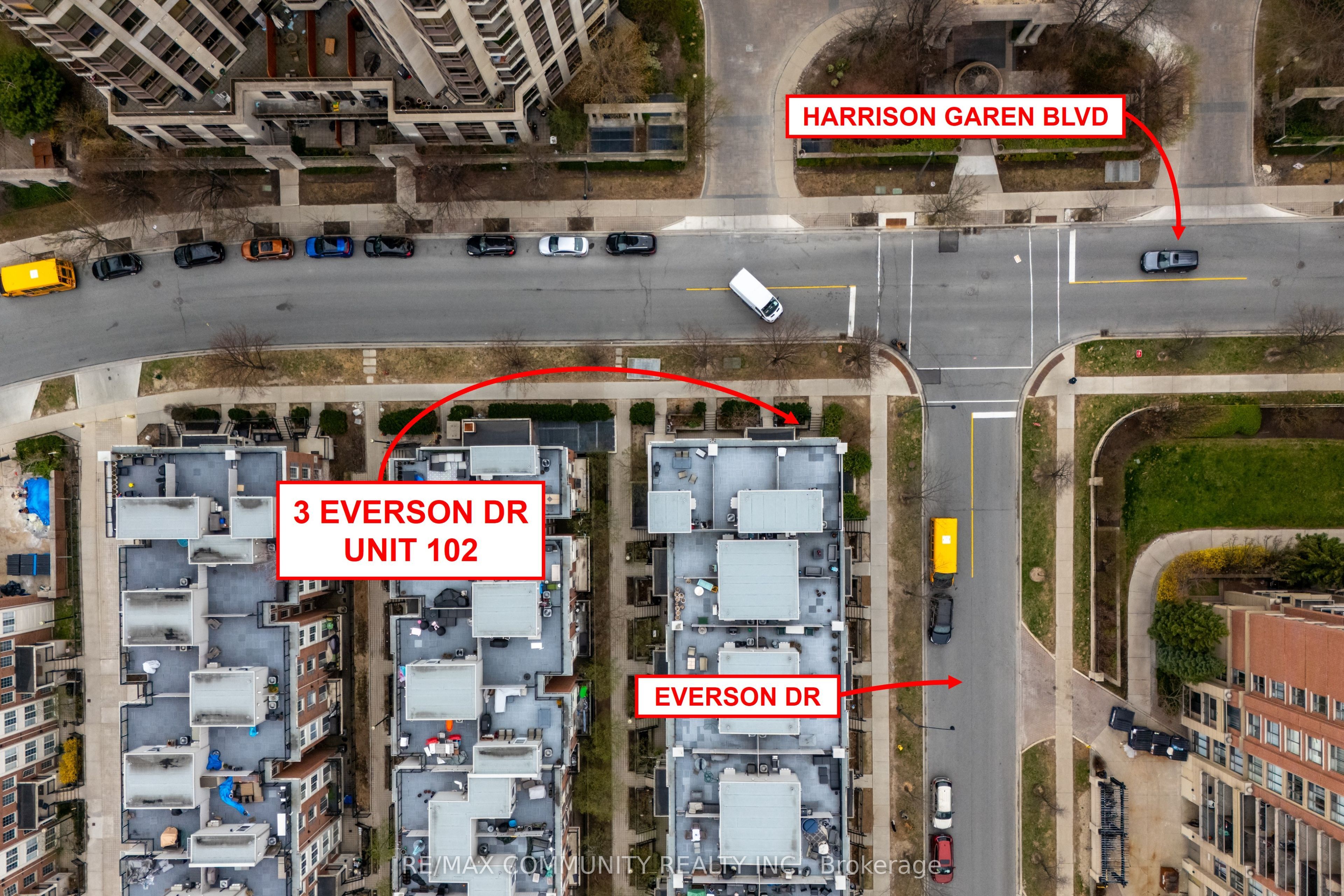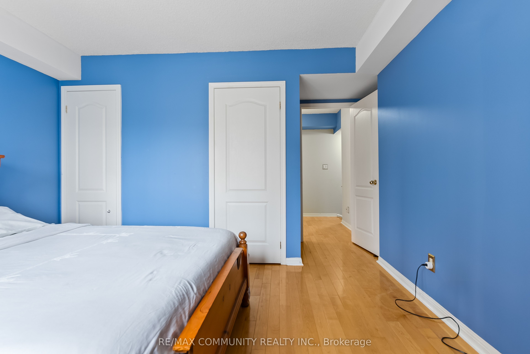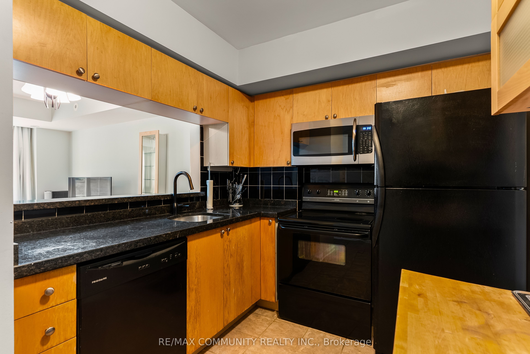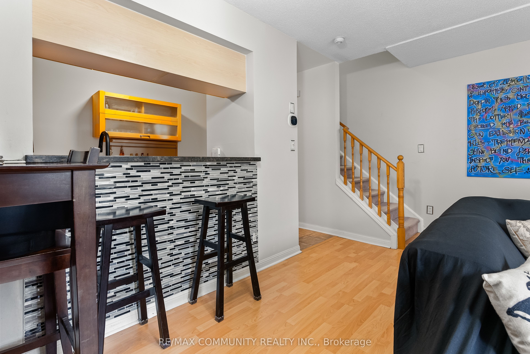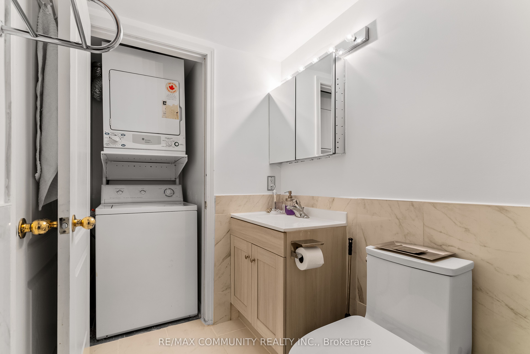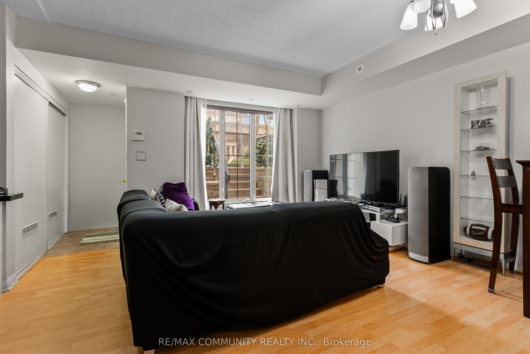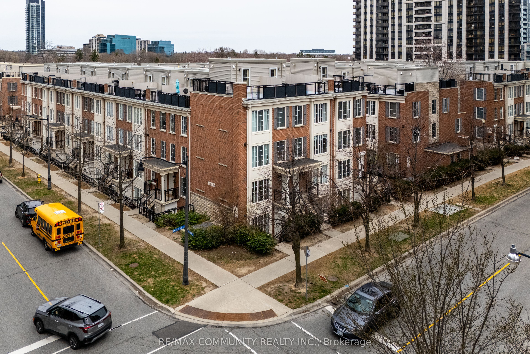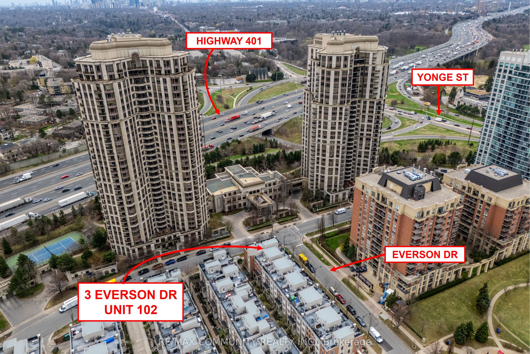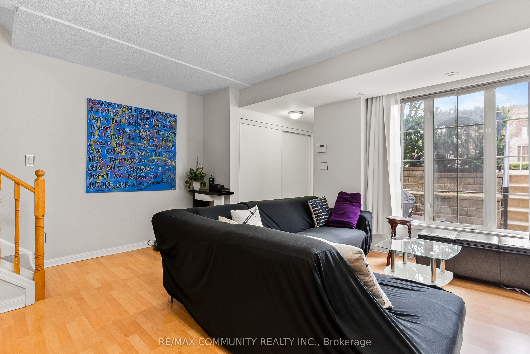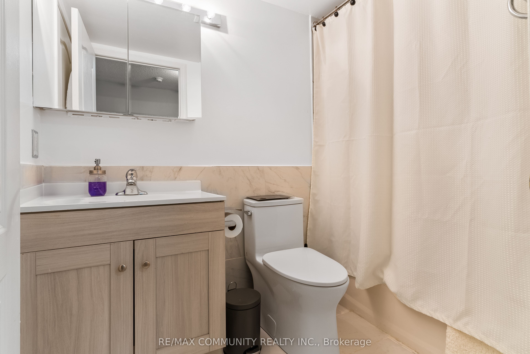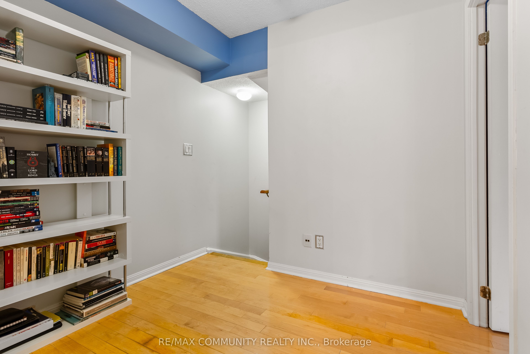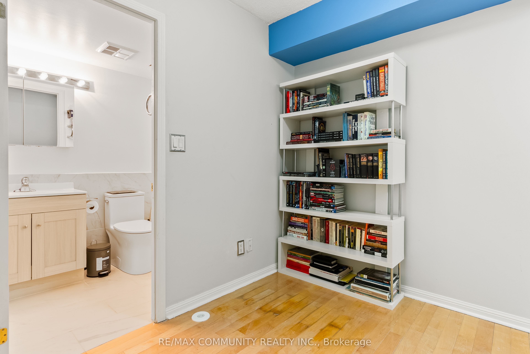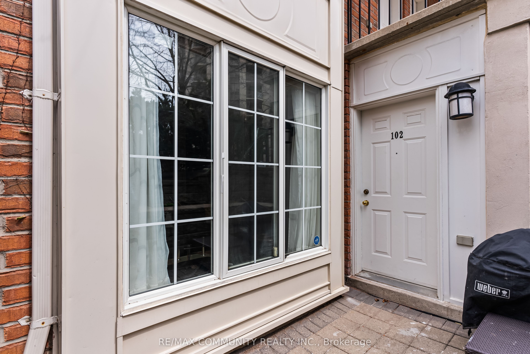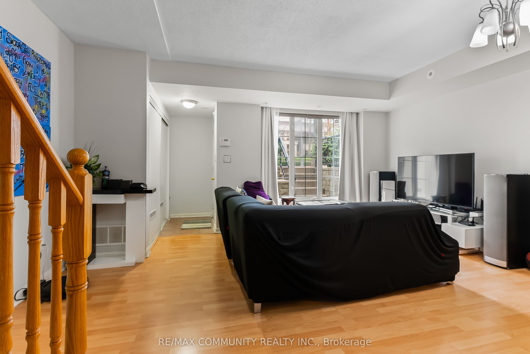
$488,888
Est. Payment
$1,867/mo*
*Based on 20% down, 4% interest, 30-year term
Listed by RE/MAX COMMUNITY REALTY INC.
Condo Townhouse•MLS #C12109379•New
Included in Maintenance Fee:
Heat
Hydro
Water
CAC
Common Elements
Building Insurance
Parking
Room Details
| Room | Features | Level |
|---|---|---|
Kitchen 3.98 × 2.56 m | Breakfast BarPantryTile Floor | Main |
Living Room 5.62 × 5.02 m | Large WindowLaminateCombined w/Dining | Main |
Dining Room 5.62 × 5.02 m | Large WindowLaminateCombined w/Living | Main |
Primary Bedroom 4.2 × 3.8 m | Hardwood FloorLarge WindowDouble Closet | Second |
Client Remarks
Very Bright Corner Townhouse Unit at Yonge & Sheppard***Open Concept Living & Dining Rm***Kitchen has Granite Countertop, W/I Pantry & Breakfast Bar***Spacious Primary Bdr w/ 2 Closets & Large Window***Brand New Washroom***Convenient 2nd Floor In-Suite Laundry***Monthly Maintenance Fee Includes: ALL UTILITIES (Heating, Hydro & Water) Plus Snow & Leaf Removal, Porch Maintenance & 1 Owned Underground Parking***Convenient 2nd Floor In-Suite Laundry***Private Patio Area - Perfect for BBQing & Gardening***Cannot Beat The Location & Lifestyle!***Minutes to the 401 & Walking Distance to Sheppard TTC Station***Countless Restaurants Around***Across the Street from a Park***
About This Property
3 Everson Drive, North York, M2N 7C2
Home Overview
Basic Information
Amenities
Party Room/Meeting Room
Walk around the neighborhood
3 Everson Drive, North York, M2N 7C2
Shally Shi
Sales Representative, Dolphin Realty Inc
English, Mandarin
Residential ResaleProperty ManagementPre Construction
Mortgage Information
Estimated Payment
$0 Principal and Interest
 Walk Score for 3 Everson Drive
Walk Score for 3 Everson Drive

Book a Showing
Tour this home with Shally
Frequently Asked Questions
Can't find what you're looking for? Contact our support team for more information.
See the Latest Listings by Cities
1500+ home for sale in Ontario

Looking for Your Perfect Home?
Let us help you find the perfect home that matches your lifestyle
