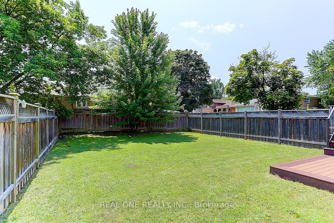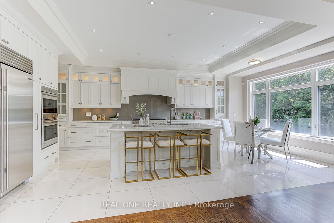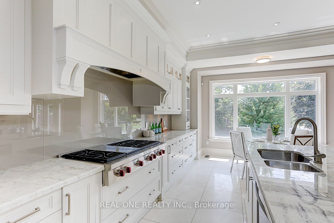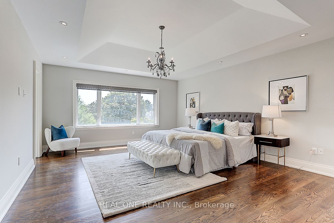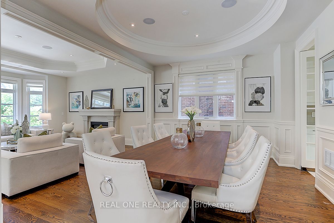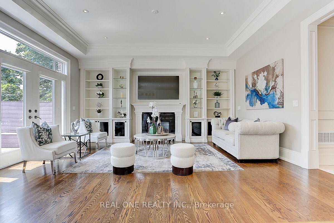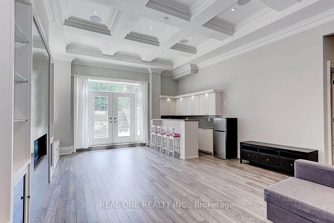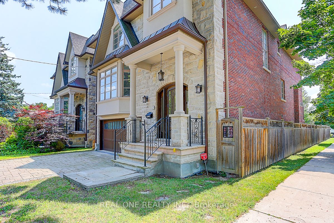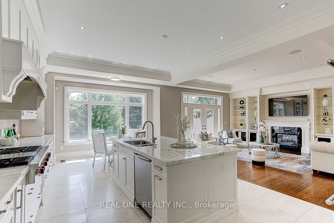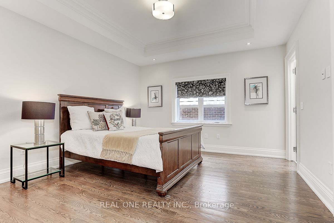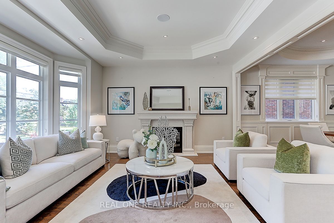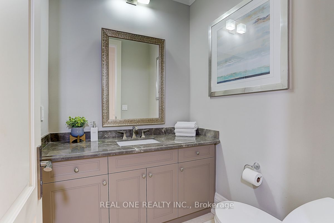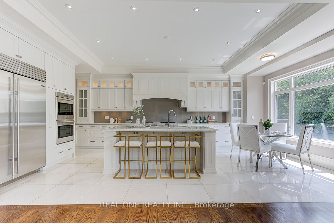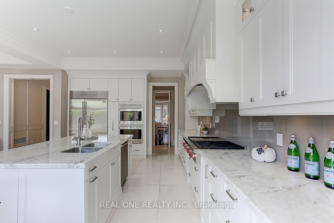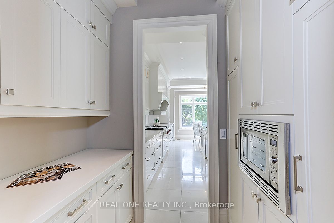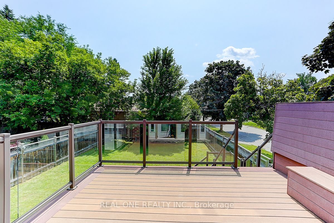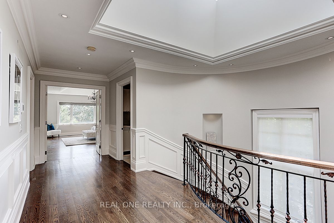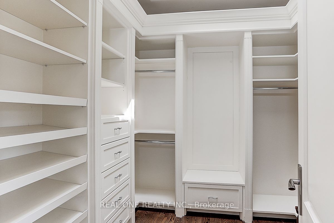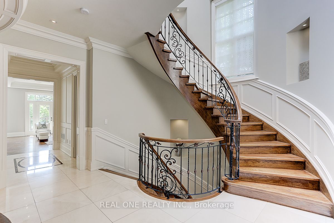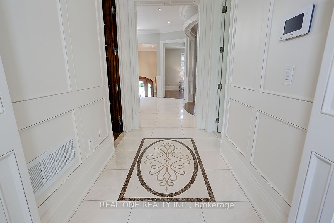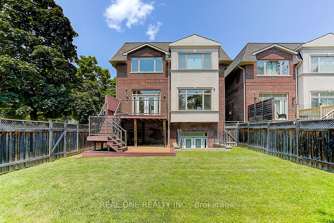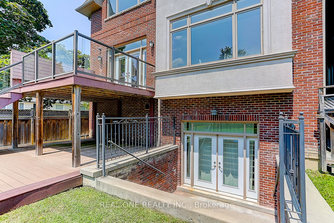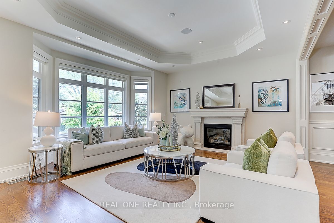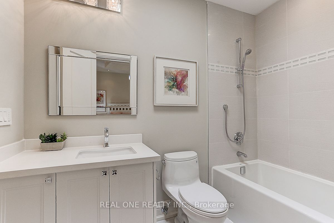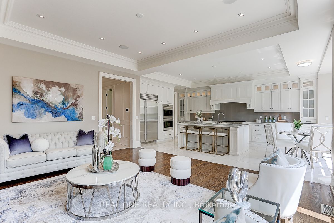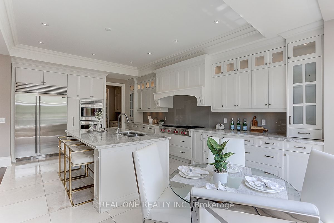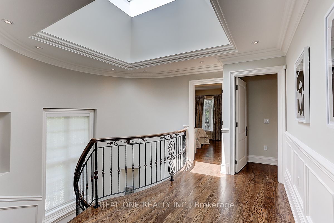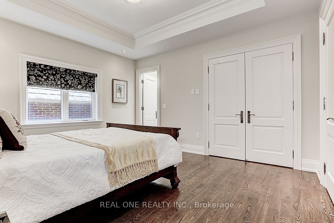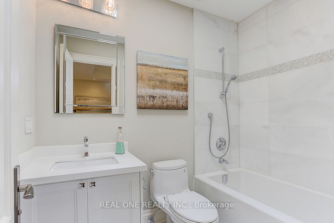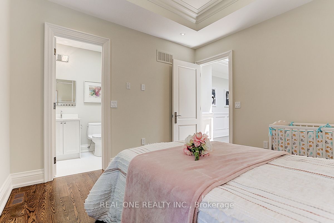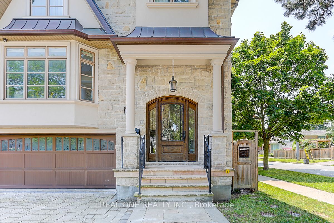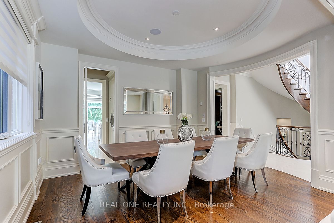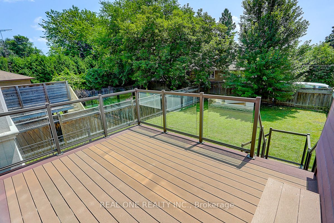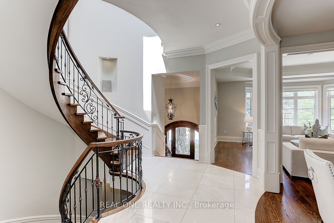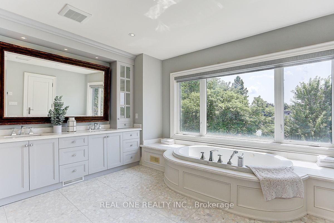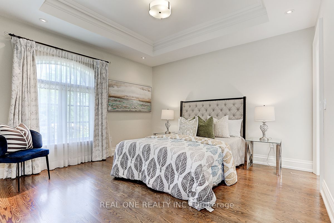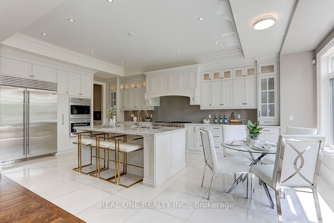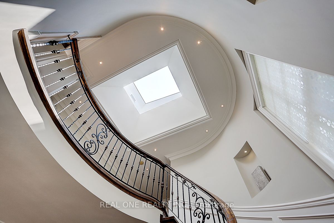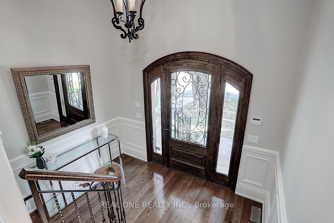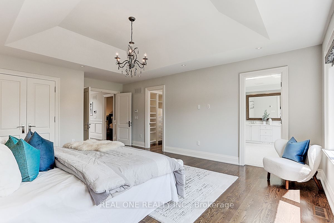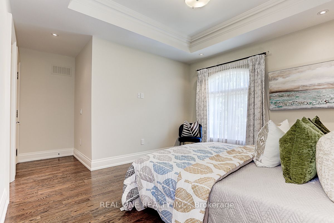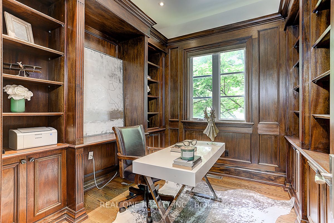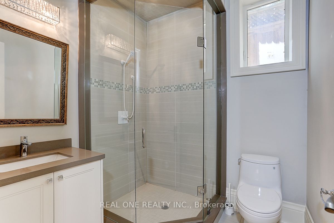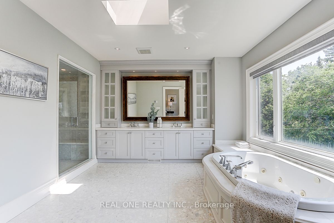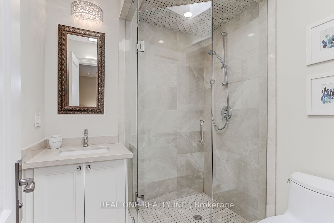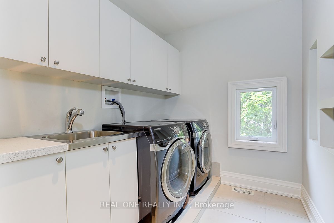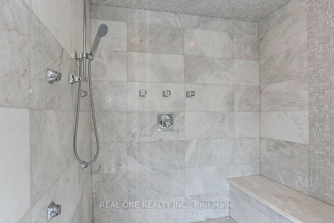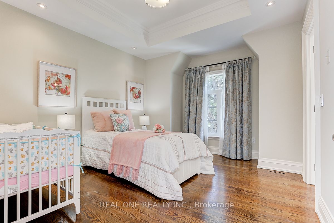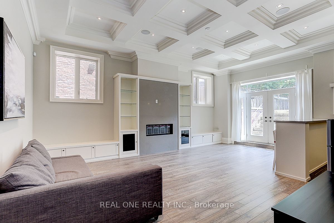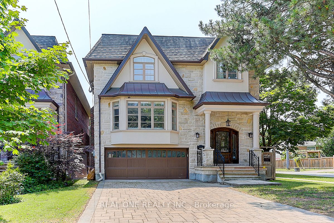
$2,999,000
Est. Payment
$11,454/mo*
*Based on 20% down, 4% interest, 30-year term
Listed by REAL ONE REALTY INC.
Detached•MLS #C11989495•New
Room Details
| Room | Features | Level |
|---|---|---|
Living Room 5.5 × 4.9 m | Hardwood FloorGas FireplaceVaulted Ceiling(s) | Main |
Dining Room 4.3 × 3.8 m | Hardwood FloorPot LightsVaulted Ceiling(s) | Main |
Kitchen 6.2 × 4.2 m | Modern KitchenGranite CountersCentre Island | Main |
Primary Bedroom 5.8 × 4.3 m | Hardwood Floor5 Pc EnsuiteHis and Hers Closets | Second |
Bedroom 2 3.4 × 2 m | Hardwood Floor4 Pc EnsuitePot Lights | Second |
Bedroom 3 3.8 × 3.9 m | Hardwood Floor3 Pc EnsuitePot Lights | Second |
Client Remarks
Stunning Custom Built 4+1 Bdrm Home Nestled in Prestigious Willowdale West Neighborhood. Exceptionally Sophisticated & Elegant Details Throughout. Spacious & Practical Layout With Over 3500 Sf Above Grade(Per Mpac) Plus Luxuriously Finished Basement. Foyer w Double-Height Ceiling, Elegant Marble Hallway Leads To Vaulted Ceiling Living & Dining Area. Master Chef Kitchen w Central Island w Granite Tops & Backsplash, Top-of-the-line Appliances, Catering, Providing Ample Cabinet Space. Gorgeous Breakfast Area Overlooking Bckyrd. Family Rm w W/O to Expansive Double Deck. Main Flr Office w Build-in Shelfs. 9' Ceiling On Main and 2nd Floor, Hardwood Flooring/Pot light Throughout. Spiral Staircase w/ Wrought Iron and Oak Handrail, Huge Skylight Above. Oversized Master Bedroom w Cathedral Ceilings w 5 Piece Ensuite w Jacuzzi/Toto Washlet Toilet, Double Closet(W/I+B/I). All Bdrms are Generously Sized W/ Ensuites. All Bathroom w/Toto Toilets and Skylights. Laundry Room on the 2nd Floor. Finished Basement w Over 10' Coffered Ceiling With 5th Bedroom, Fireplace and Wet Bar. B/I Double-Car Garage(Leads to Basement) + Additional 4 Parking Spaces on a Private Double Driveway w Solid Stone Interlock(No Sidewalk). Convenient Location To All Amenities(Shopping/Park & School). This Home Is a Marvel of Classic Design & Fine Elegance, Has Everything To Live Your Best Life, Must See!!!
About This Property
297 Churchill Avenue, North York, M2R 1E5
Home Overview
Basic Information
Walk around the neighborhood
297 Churchill Avenue, North York, M2R 1E5
Shally Shi
Sales Representative, Dolphin Realty Inc
English, Mandarin
Residential ResaleProperty ManagementPre Construction
Mortgage Information
Estimated Payment
$0 Principal and Interest
 Walk Score for 297 Churchill Avenue
Walk Score for 297 Churchill Avenue

Book a Showing
Tour this home with Shally
Frequently Asked Questions
Can't find what you're looking for? Contact our support team for more information.
See the Latest Listings by Cities
1500+ home for sale in Ontario

Looking for Your Perfect Home?
Let us help you find the perfect home that matches your lifestyle
