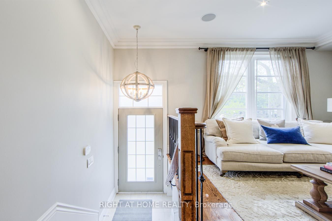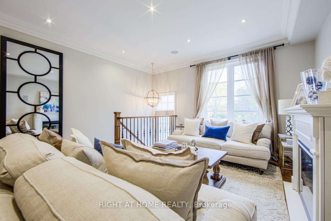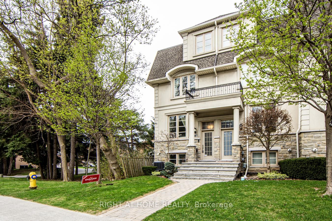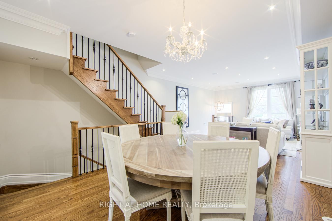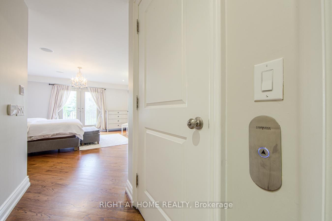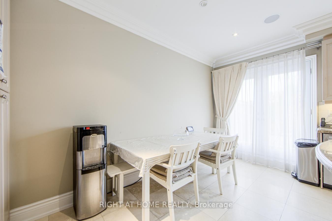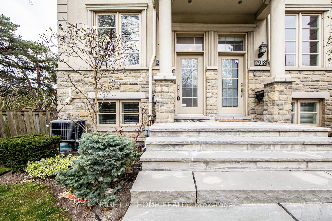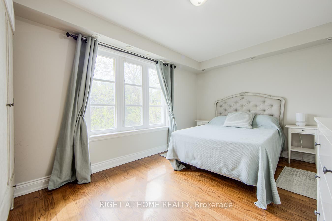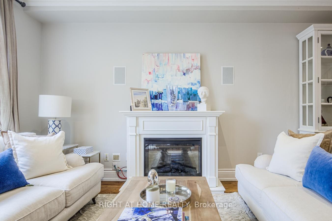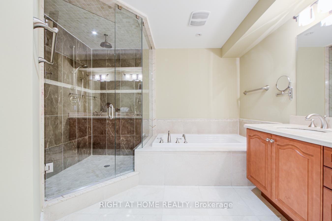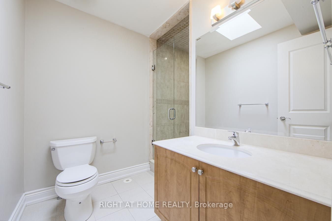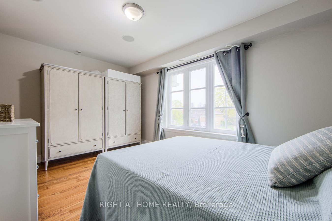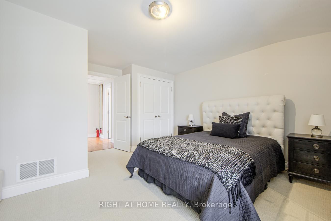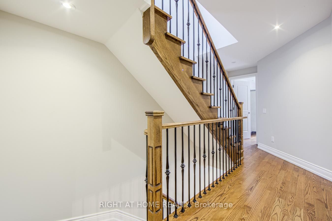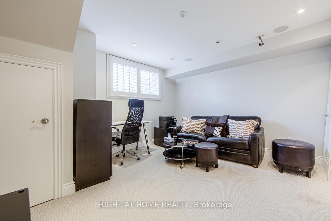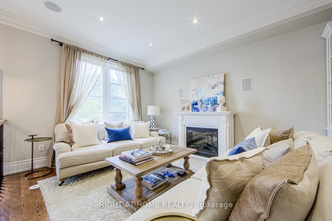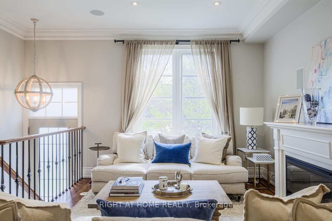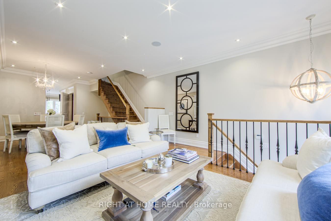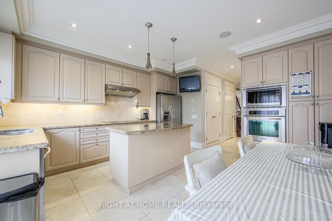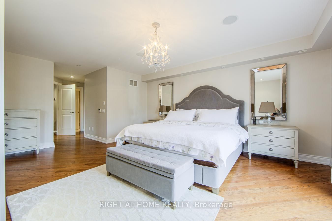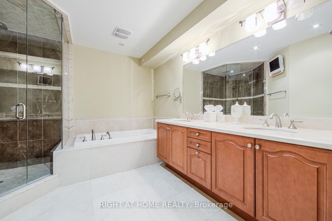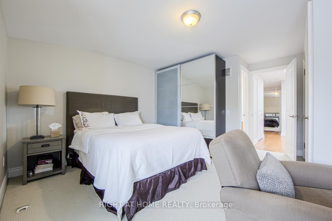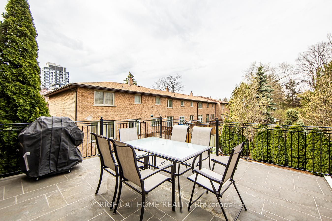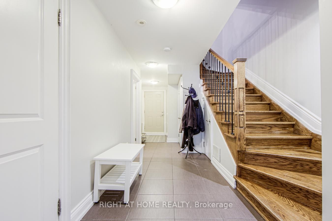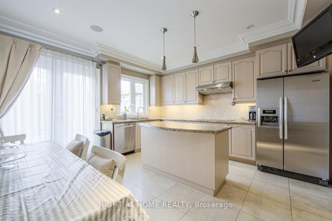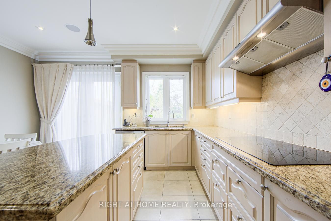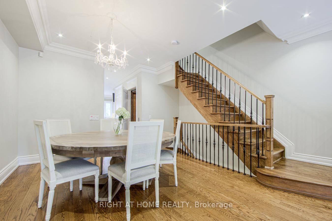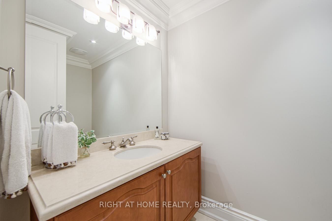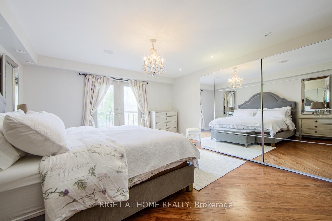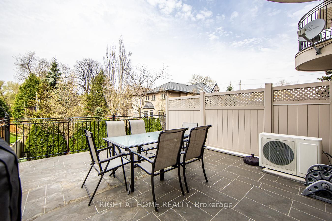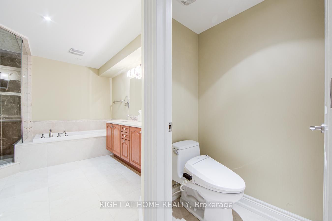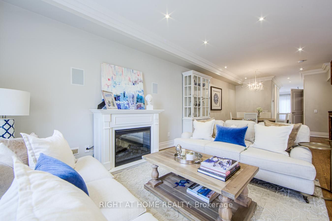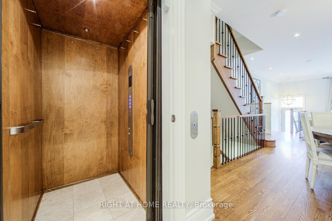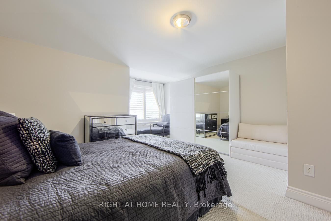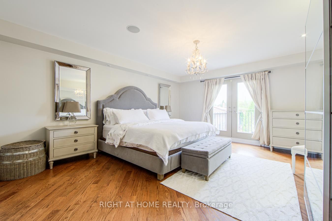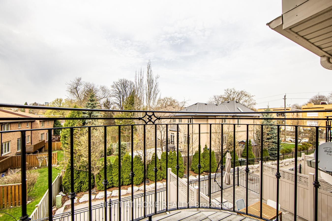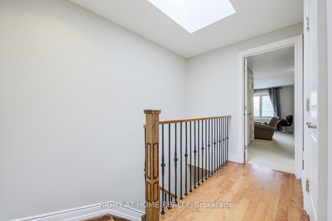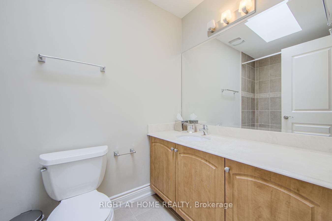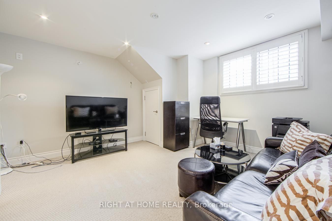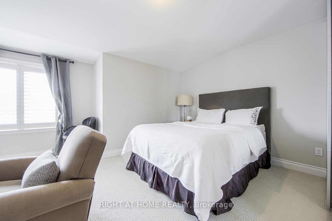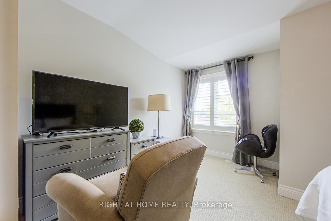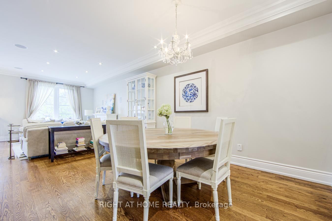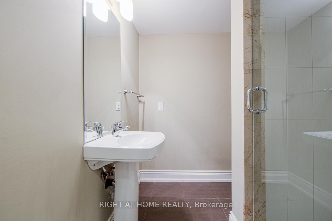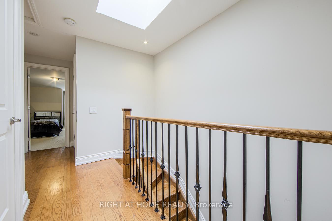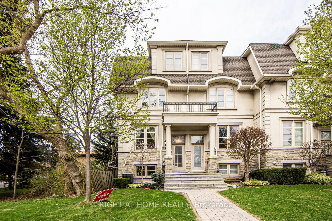
$1,680,000
Est. Payment
$6,416/mo*
*Based on 20% down, 4% interest, 30-year term
Listed by RIGHT AT HOME REALTY
Att/Row/Townhouse•MLS #C12138788•Price Change
Room Details
| Room | Features | Level |
|---|---|---|
Living Room 4.6 × 4.5 m | Hardwood FloorElectric FireplaceCrown Moulding | Main |
Dining Room 4.45 × 3.55 m | Hardwood FloorHalogen LightingCrown Moulding | Main |
Kitchen 4.35 × 2.4 m | Granite CountersStone FloorStainless Steel Appl | Main |
Primary Bedroom 4.8 × 4.5 m | Hardwood FloorW/O To Balcony5 Pc Ensuite | Second |
Bedroom 2 4.55 × 3.1 m | WindowHardwood FloorOverlooks Garden | Second |
Bedroom 3 5.85 × 4.5 m | BroadloomCloset3 Pc Ensuite | Third |
Client Remarks
**Hi-Demand Location!!**5Mins Walking To Subway!!Elevator To All Levels**Spacious/Breathtaking Open Concept Plan--Gracious All Room Sizes!!**Apx 3000Sf Incl Bsmt(4Bedrms/5Washrms--Finished Bsmt:Rec),Huge/Bright Combined Lr/Dr,Hi Ceng((9Ft: Main),Halogen Lits,Crown Moulding,Hardwood Flr,Centre Island,Kitaid S/S Appls,Direct Access To Open Patio Fm Breakfast,Skylites,Plenty Of Storage Area & More!--Walking Distance To Subway!!**Close To Park,Ttc,Ravine,Hwy 401/404 Extras: * Lane Is Common Elements Condo @ $210/Mth.Includes Landscaping/Snow Removal.
About This Property
2916 Bayview Avenue, North York, M2N 5K4
Home Overview
Basic Information
Walk around the neighborhood
2916 Bayview Avenue, North York, M2N 5K4
Shally Shi
Sales Representative, Dolphin Realty Inc
English, Mandarin
Residential ResaleProperty ManagementPre Construction
Mortgage Information
Estimated Payment
$0 Principal and Interest
 Walk Score for 2916 Bayview Avenue
Walk Score for 2916 Bayview Avenue

Book a Showing
Tour this home with Shally
Frequently Asked Questions
Can't find what you're looking for? Contact our support team for more information.
See the Latest Listings by Cities
1500+ home for sale in Ontario

Looking for Your Perfect Home?
Let us help you find the perfect home that matches your lifestyle
