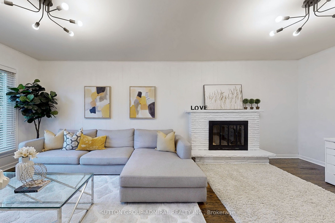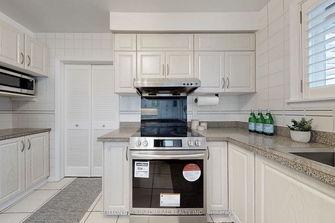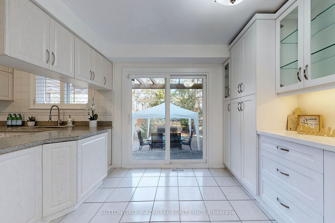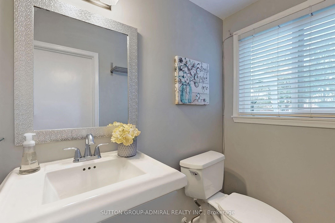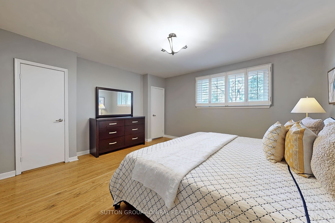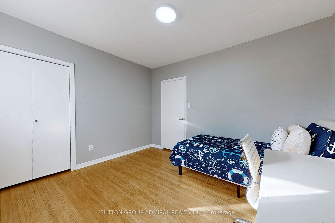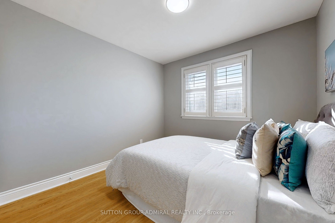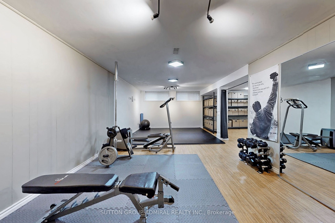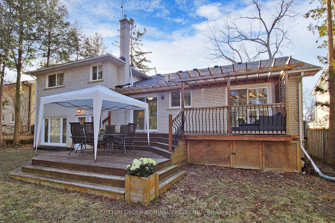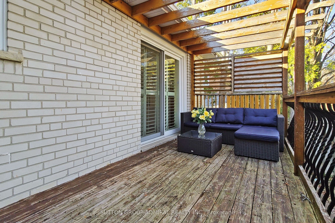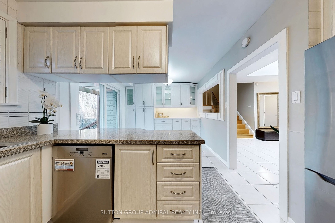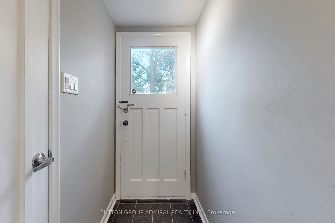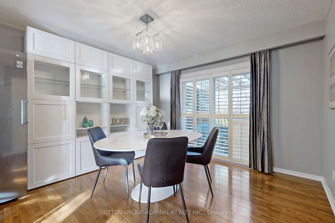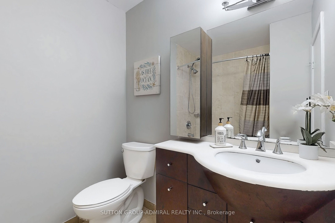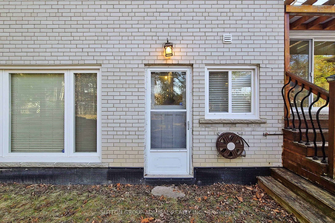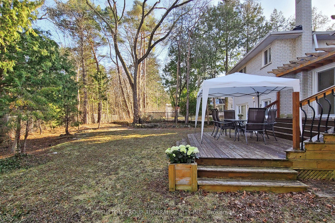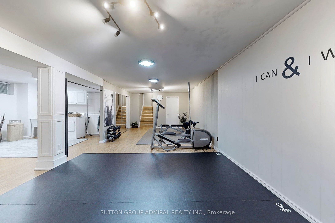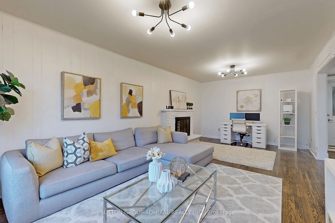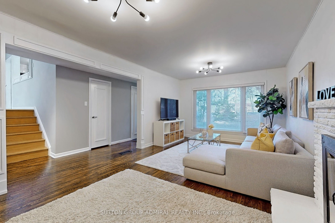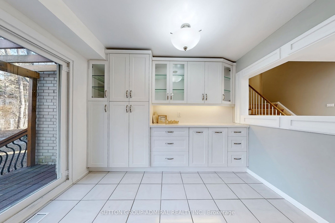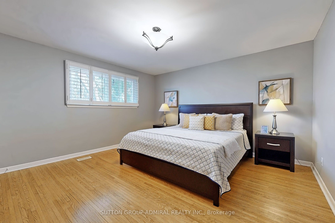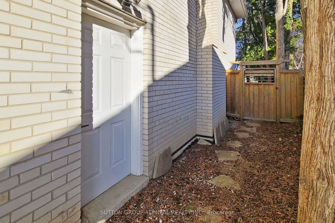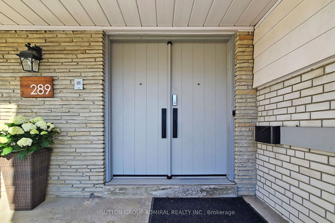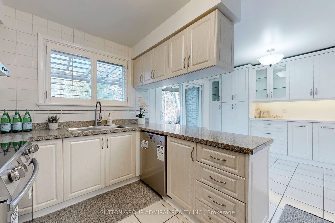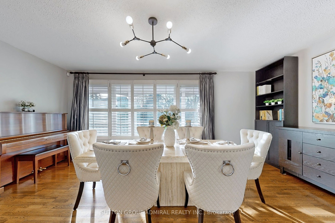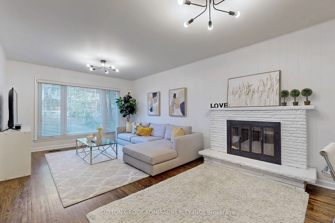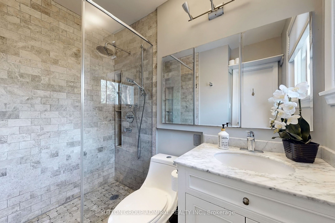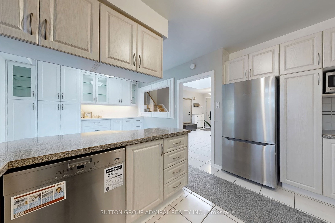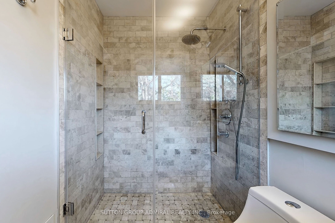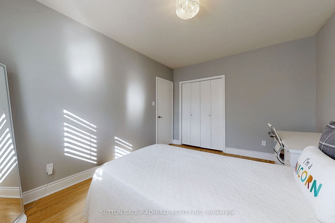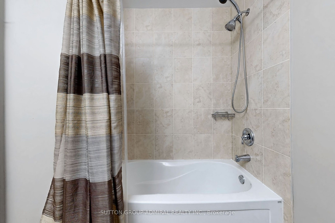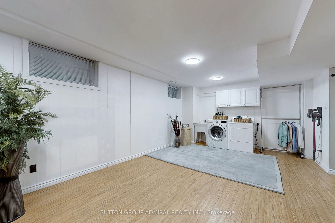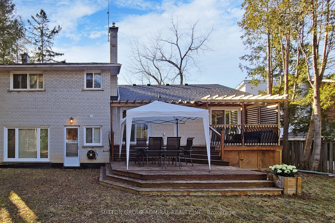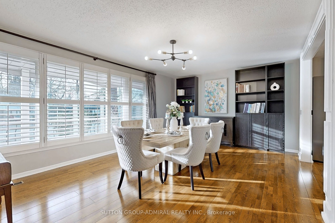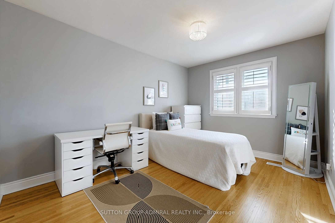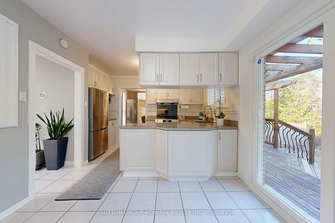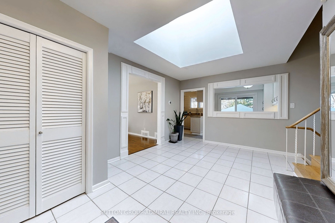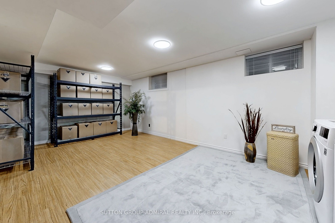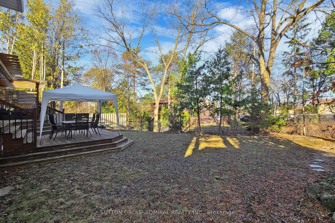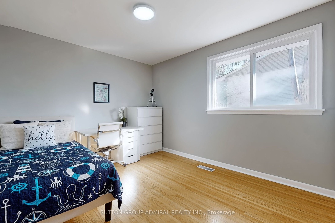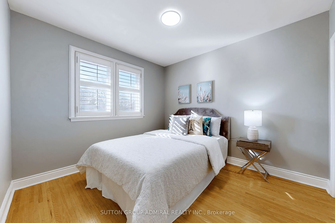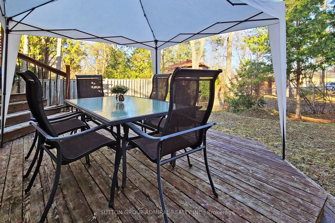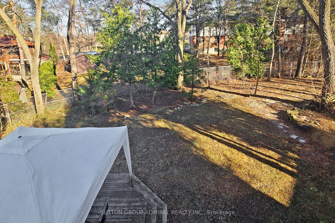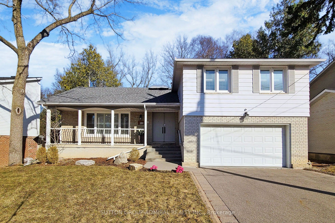
$1,688,000
Est. Payment
$6,447/mo*
*Based on 20% down, 4% interest, 30-year term
Listed by SUTTON GROUP-ADMIRAL REALTY INC.
Detached•MLS #C12058722•New
Room Details
| Room | Features | Level |
|---|---|---|
Living Room 5.64 × 3.89 m | Hardwood FloorCalifornia ShuttersOpen Concept | Main |
Dining Room 3.76 × 3.66 m | Hardwood FloorCalifornia ShuttersLarge Window | Main |
Kitchen 5.44 × 3.76 m | Stainless Steel ApplBacksplashW/O To Deck | Main |
Primary Bedroom 4.62 × 4.32 m | Large Window3 Pc EnsuiteWalk-In Closet(s) | Upper |
Bedroom 2 3.78 × 3.05 m | Hardwood FloorWindowCloset | Upper |
Bedroom 3 4.06 × 2 m | Hardwood FloorWindowCloset | Upper |
Client Remarks
289 Newton Dr in Toronto boasts a sought-after 65-ft frontage on a private ravine lot. This unique side-split, multi-level home has a functional open layout with 4 generously sized bedrooms and 3 bathrooms. The expansive basement offers opportunities for additional bedrooms or a rental suite. Hardwood floors run throughout with a spacious family area adorned by a cozy fireplace. The home includes all-new windows and two new sliding doors. The first-floor doorways have been widened for an open-concept feel. The eat-in kitchen has a new fridge and stove/oven, a Miele dishwasher (2022), a backsplash, pantry, and a breakfast bar, with a walkout to an upgraded deck patio. An extra-large skylight brightens the main floor. The upper level has a primary suite with a 3-piece ensuite and walk-in closet, along with 3 additional spacious bedrooms and a 4-piece bath. The basement includes a large rec room, perfect for extra living space or rental income. This move-in-ready home offers potential for families, investors, and builders. Located across from Tyndale University, its a prime spot with direct transit access to Bayview & Finch Subway Stations. Zoning permits multiplex development, with many new builds on the street. A newly renovated park is just down the street, and the home is near top-ranked Catholic high schools with strong academic traditions.
About This Property
289 Newton Drive, North York, M2M 2P5
Home Overview
Basic Information
Walk around the neighborhood
289 Newton Drive, North York, M2M 2P5
Shally Shi
Sales Representative, Dolphin Realty Inc
English, Mandarin
Residential ResaleProperty ManagementPre Construction
Mortgage Information
Estimated Payment
$0 Principal and Interest
 Walk Score for 289 Newton Drive
Walk Score for 289 Newton Drive

Book a Showing
Tour this home with Shally
Frequently Asked Questions
Can't find what you're looking for? Contact our support team for more information.
Check out 100+ listings near this property. Listings updated daily
See the Latest Listings by Cities
1500+ home for sale in Ontario

Looking for Your Perfect Home?
Let us help you find the perfect home that matches your lifestyle
