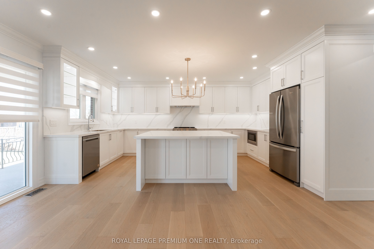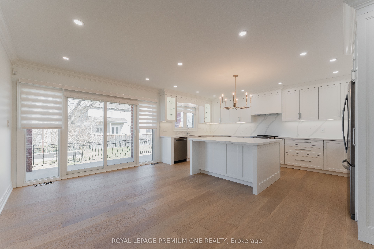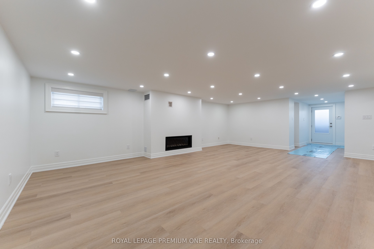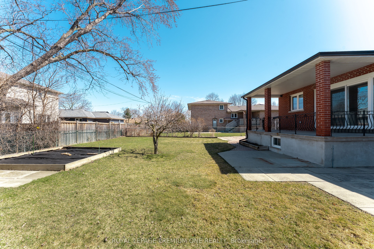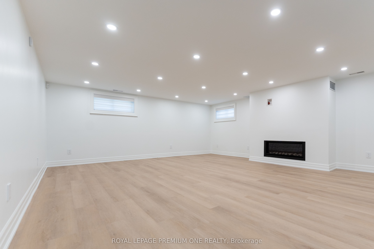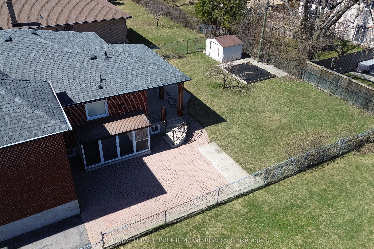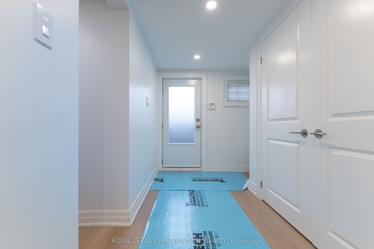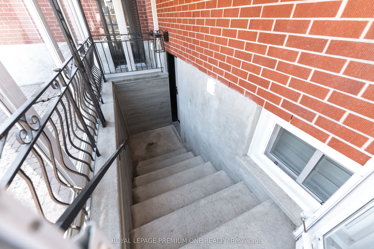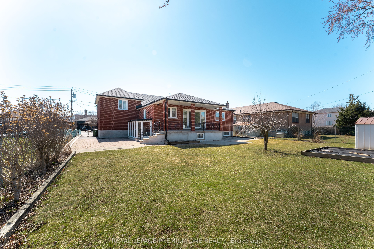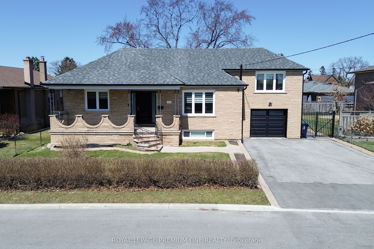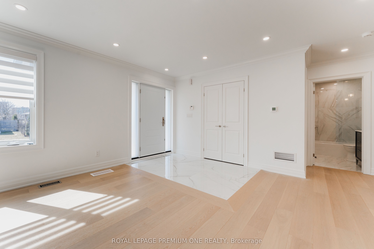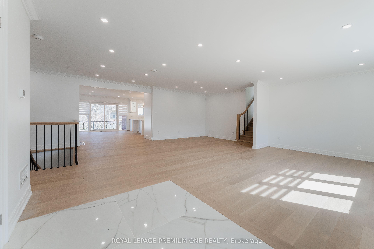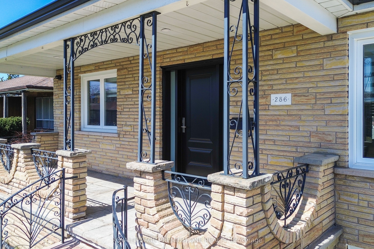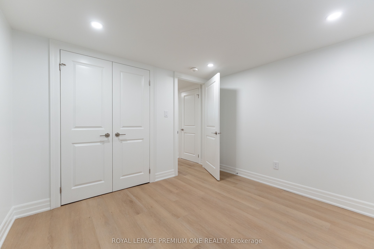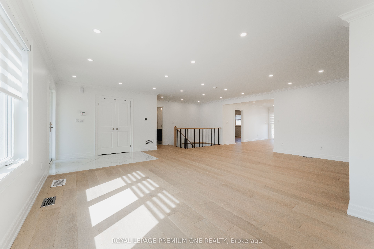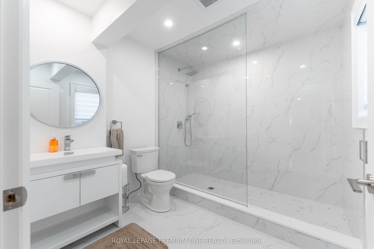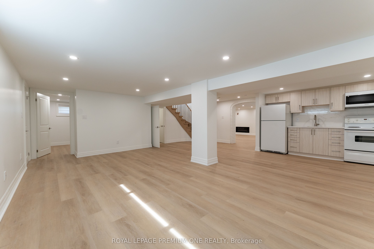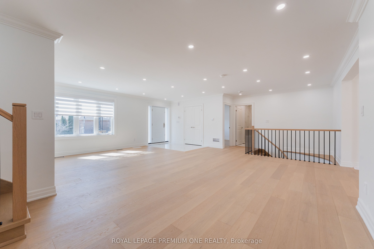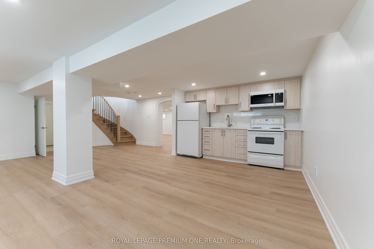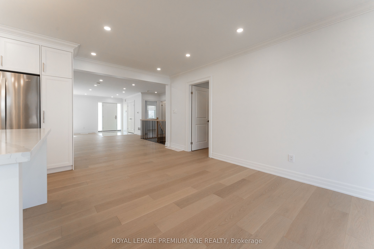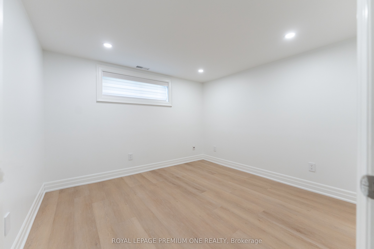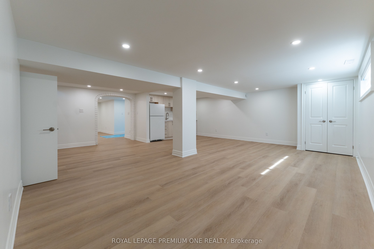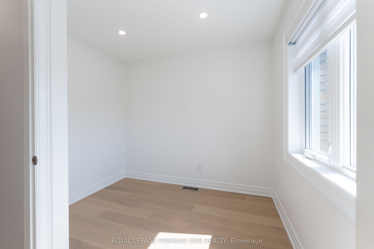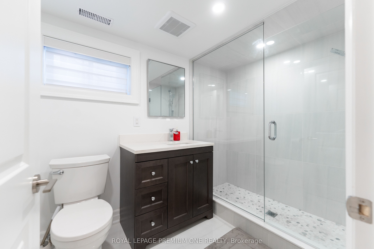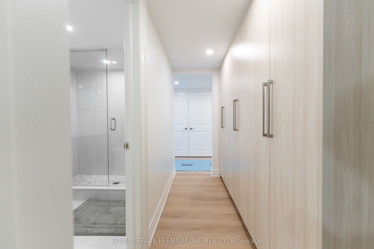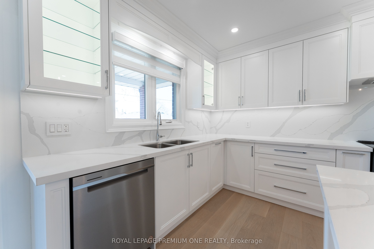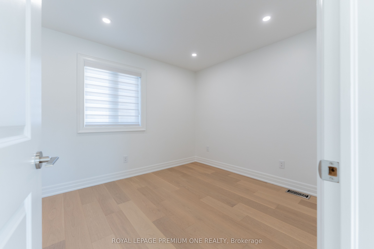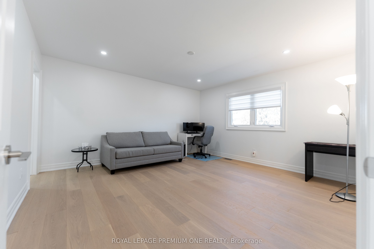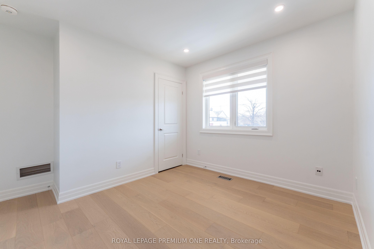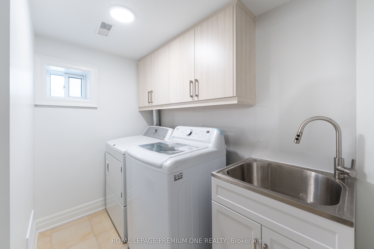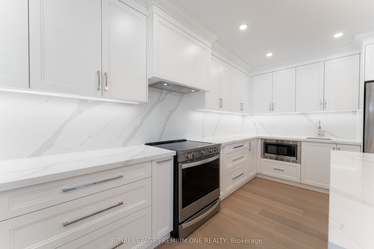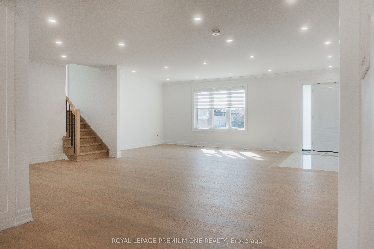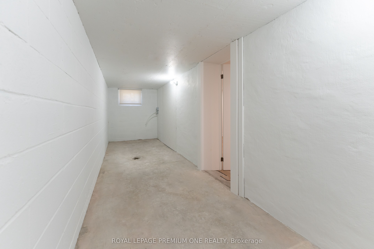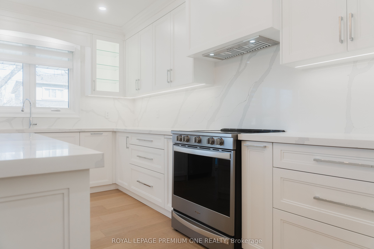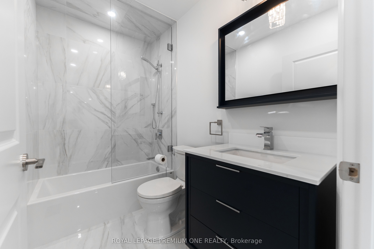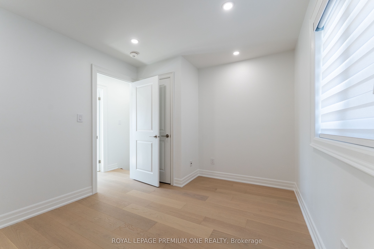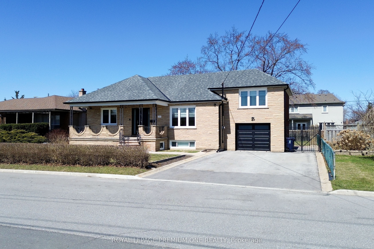
$1,980,000
Est. Payment
$7,562/mo*
*Based on 20% down, 4% interest, 30-year term
Listed by ROYAL LEPAGE PREMIUM ONE REALTY
Detached•MLS #C12094347•New
Room Details
| Room | Features | Level |
|---|---|---|
Living Room 4.97 × 3.3 m | Open ConceptHardwood FloorLarge Window | Main |
Dining Room 3.66 × 6.17 m | Open ConceptHardwood Floor | Main |
Kitchen 4.83 × 6.87 m | Centre IslandQuartz Counter | Main |
Primary Bedroom 4.45 × 5.51 m | 3 Pc EnsuiteDouble ClosetOverlooks Backyard | Main |
Bedroom 2 3.35 × 3.02 m | Large WindowClosetOverlooks Frontyard | Main |
Bedroom 3 3.06 × 2.7 m | Large WindowDouble ClosetOverlooks Frontyard | Second |
Client Remarks
A showpiece awaits your clients: an interior custom-built bungaloft in a small enclave of 8 homes in the high-demand Bathurst Manor area of North York. A rare find on a premium 63x114 ft lot, with top-rated daycare and schools. Located within walking distance to Sheppard West subway, close to GO Train, Yorkdale, Hwy 401, Allen Road, and TTCconnecting to York Region, Earl Bales Park, Downsview Park, York University, hospitals, fire station, paramedics, grocery stores, and restaurants. The perfect blend of suburban tranquility and city convenience.This home is completely rebuilt with new drywall, insulation, HVAC system, hot water tank, shingles, electrical, plumbing, windows, doors, flooring, security system, fireplace, kitchen, bathrooms. A luxurious and spacious home ideal for family living, with potential apartment for in-laws, nanny, or rental income. Total living space: 3440.15 sq. ft.Basement features a separate covered walk-up entrance, large eat-in kitchen with new cabinets, a large rec/family room with new gas fireplace, modern three-piece bathroom, and spacious bedroom. Bright with above-grade windows, vinyl hardwood flooring, and ceramic tile. Garage has a new remote-controlled door, CVAC with accessories, and backyard access. Driveway parks 4 cars. Mail delivery available. Main floor is open concept with gleaming hardwood, smooth ceilings, and pot lights. Chef kitchen includes a large island, eat-in area, and extra-large sliders leading to a covered backyard porch ideal for entertaining. Custom kitchen includes tall cabinets, slow-close drawers, spice and tray racks, double sink, and prep sink. Bathrooms feature seamless glass panels, high-end faucets, and accessories. Professionally landscaped with mature shrubs, garden plots, shed, and irrigation. Enjoy entertaining with a covered porch, two patios, and natural gas BBQ line. Turnkey and move-in ready.
About This Property
286 Waterloo Avenue, North York, M3H 3Z8
Home Overview
Basic Information
Walk around the neighborhood
286 Waterloo Avenue, North York, M3H 3Z8
Shally Shi
Sales Representative, Dolphin Realty Inc
English, Mandarin
Residential ResaleProperty ManagementPre Construction
Mortgage Information
Estimated Payment
$0 Principal and Interest
 Walk Score for 286 Waterloo Avenue
Walk Score for 286 Waterloo Avenue

Book a Showing
Tour this home with Shally
Frequently Asked Questions
Can't find what you're looking for? Contact our support team for more information.
See the Latest Listings by Cities
1500+ home for sale in Ontario

Looking for Your Perfect Home?
Let us help you find the perfect home that matches your lifestyle
