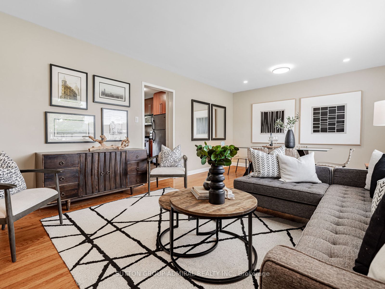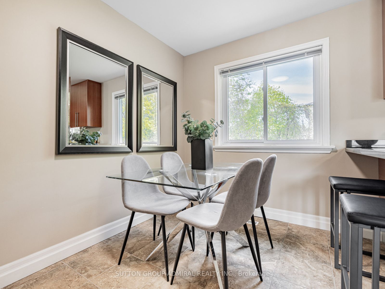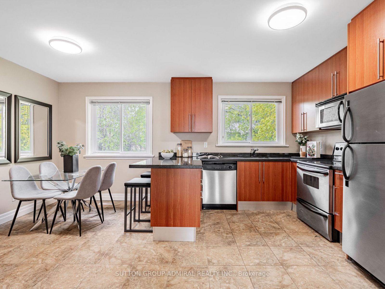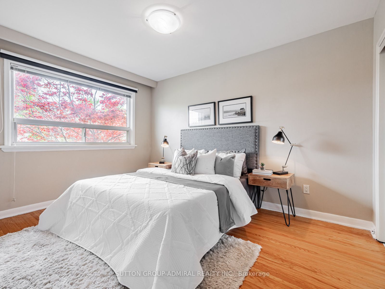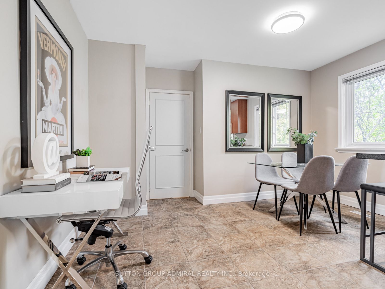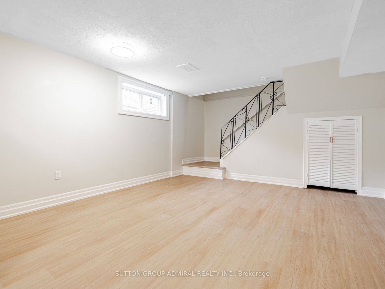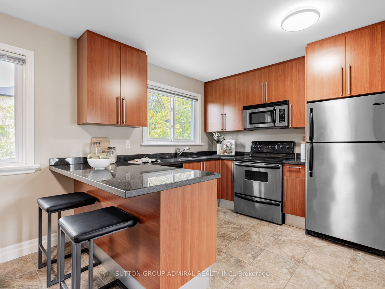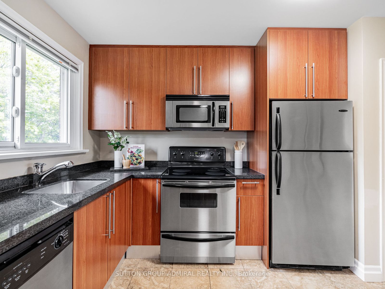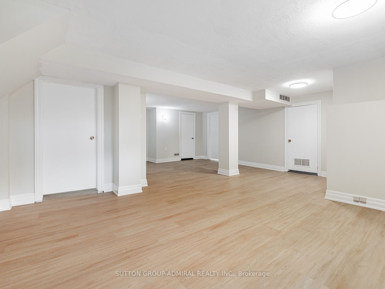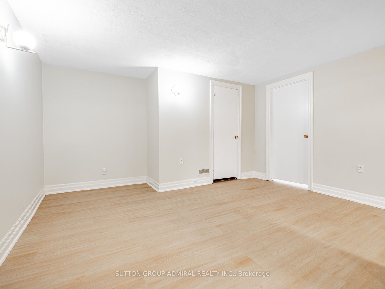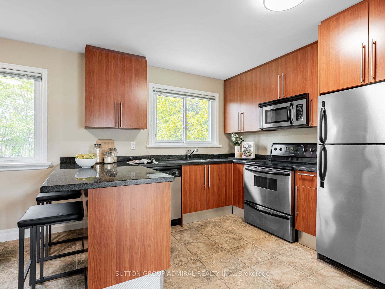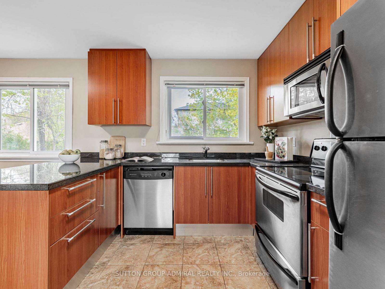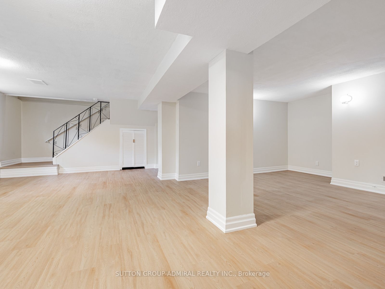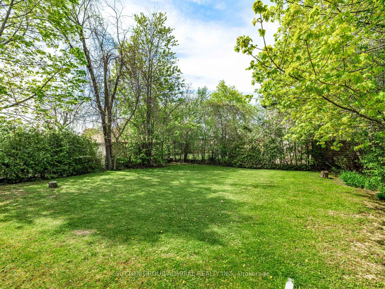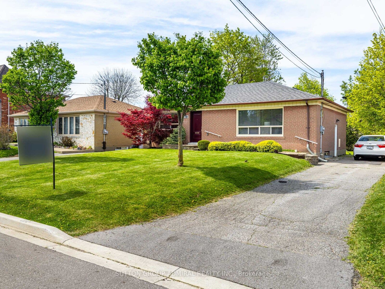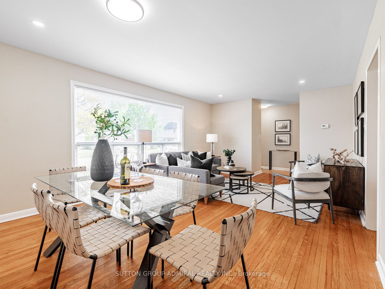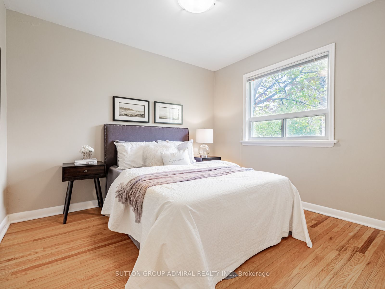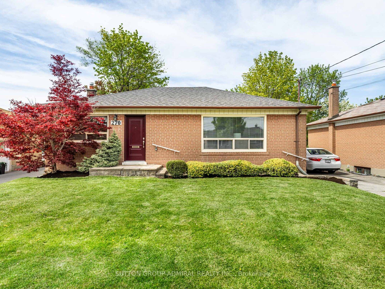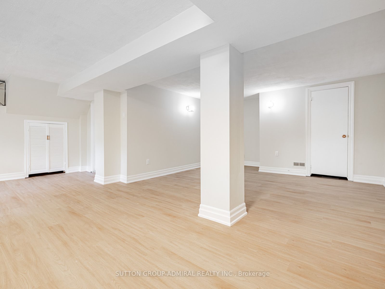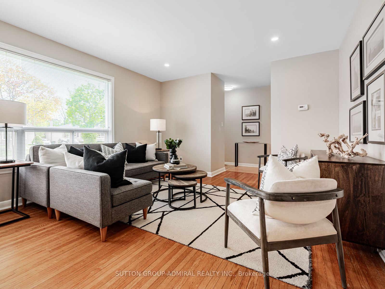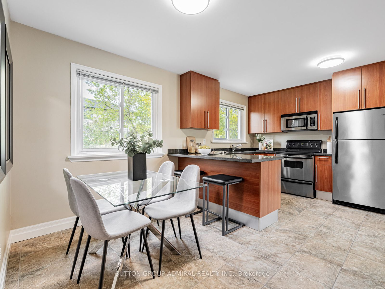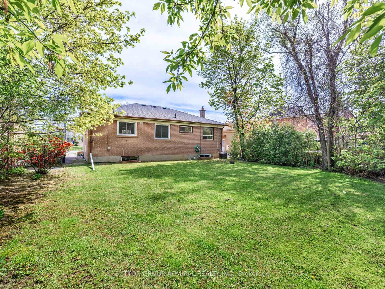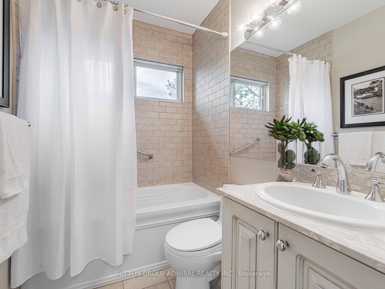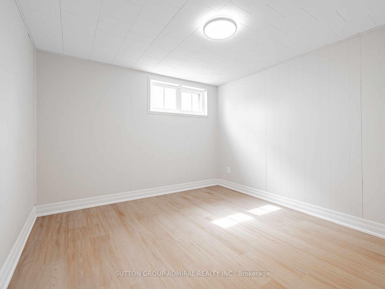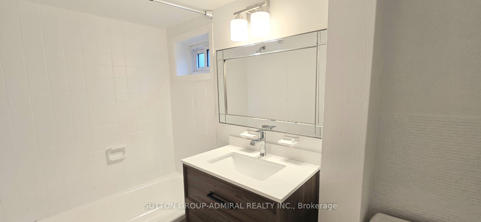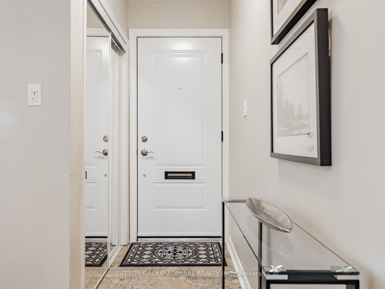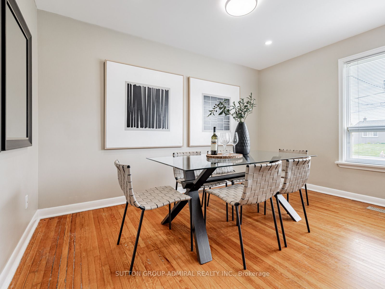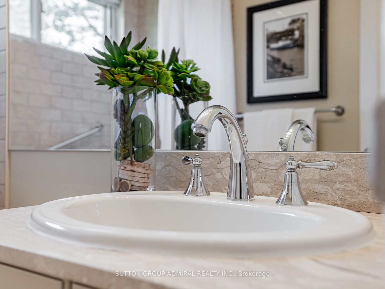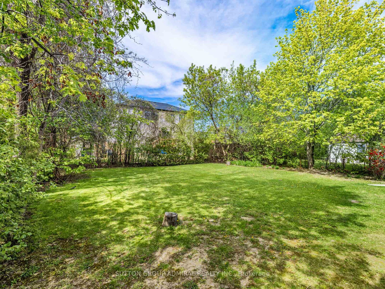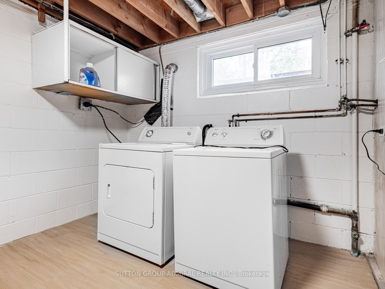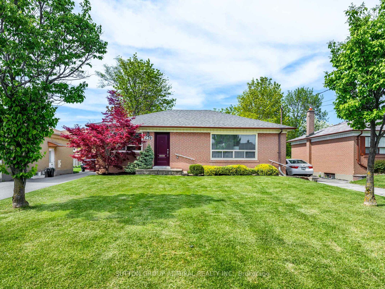
$999,000
Est. Payment
$3,816/mo*
*Based on 20% down, 4% interest, 30-year term
Listed by SUTTON GROUP-ADMIRAL REALTY INC.
Detached•MLS #C12143834•New
Room Details
| Room | Features | Level |
|---|---|---|
Living Room 2.9 × 3.96 m | Hardwood FloorPicture WindowPot Lights | Main |
Dining Room 2.73 × 3.96 m | Hardwood FloorCombined w/LivingPot Lights | Main |
Kitchen 3.97 × 3.09 m | RenovatedCentre IslandStainless Steel Appl | Main |
Primary Bedroom 3.02 × 3.91 m | Hardwood FloorPicture WindowDouble Closet | Main |
Bedroom 2 3.01 × 3.34 m | Hardwood FloorOverlooks BackyardB/I Closet | Main |
Bedroom 3 3.6 × 3.12 m | Vinyl FloorWall Sconce LightingAbove Grade Window | Basement |
Client Remarks
This solid, detached home sits on a quiet, tree-lined dead-end street in an exceptionally in-demand neighbourhood with top-rated schools and easy access to transit and amenities. Originally a 3-bedroom bungalow, the main floor has been thoughtfully converted into a spacious 2-bedroom layout to allow for a beautifully renovated, oversized kitchen and breakfast area featuring porcelain tile flooring, granite countertops, and stainless steel appliances. This layout can easily be reverted to its original 3-bedroom plan if desired. The bathroom on the main floor was also fully renovated with quality finishes and a deep soaker tub. The bright, finished basement features two additional bedrooms, a full bathroom, a large common area, new vinyl flooring (2025), updated lighting, and new stairs. Extensive waterproofing with 25-year warranties, upgraded roofing (2018), attic insulation, and a new furnace (2019) offer peace of mind. Numerous updates include new windows, custom doors, freshly painted, Renod kitchen, sewer line replacement with backwater valve, interlock walkway, flagstone porch, and regraded landscaping. Driveway fits 3 cars. Established community with many parks, exceptional walkability to the subway, schools (William Lyon Mackenzie, Faywood Arts-Based, CHAT), shops, and places of worship. This is a rare opportunity in a family-friendly, established community.
About This Property
270 Acton Avenue, North York, M3H 4J3
Home Overview
Basic Information
Walk around the neighborhood
270 Acton Avenue, North York, M3H 4J3
Shally Shi
Sales Representative, Dolphin Realty Inc
English, Mandarin
Residential ResaleProperty ManagementPre Construction
Mortgage Information
Estimated Payment
$0 Principal and Interest
 Walk Score for 270 Acton Avenue
Walk Score for 270 Acton Avenue

Book a Showing
Tour this home with Shally
Frequently Asked Questions
Can't find what you're looking for? Contact our support team for more information.
See the Latest Listings by Cities
1500+ home for sale in Ontario

Looking for Your Perfect Home?
Let us help you find the perfect home that matches your lifestyle

