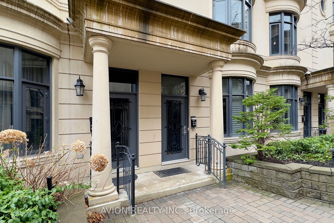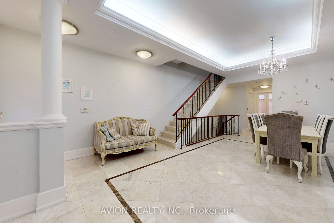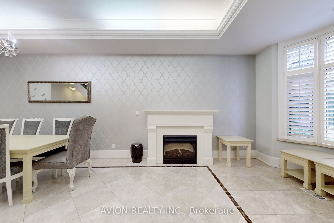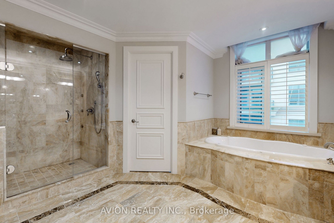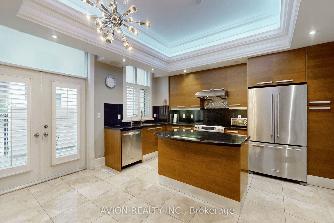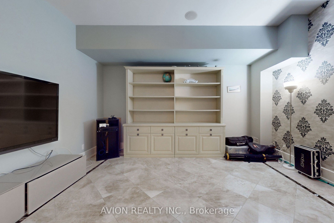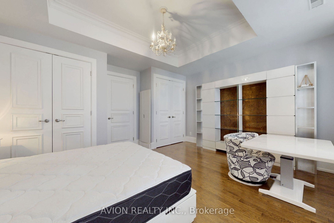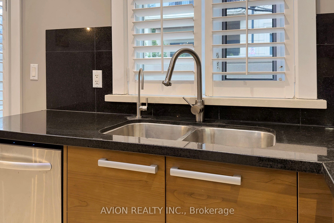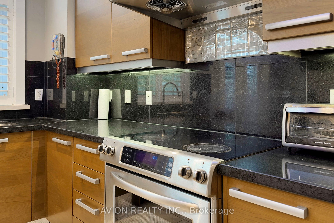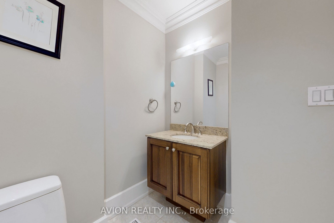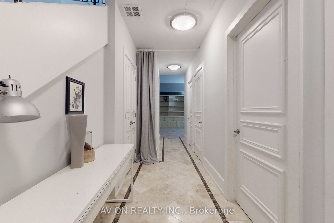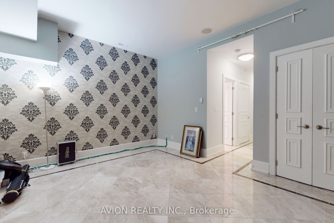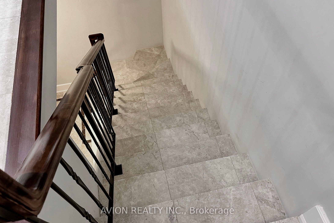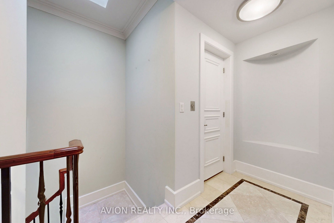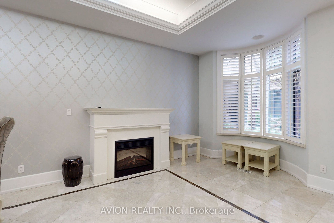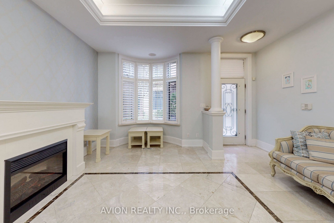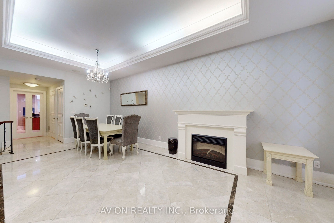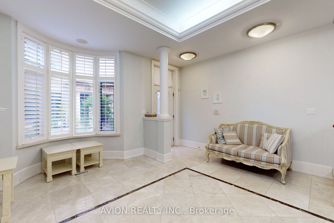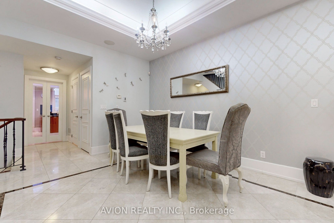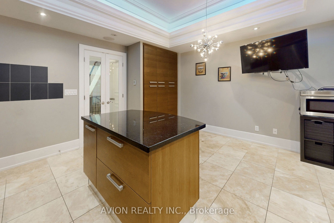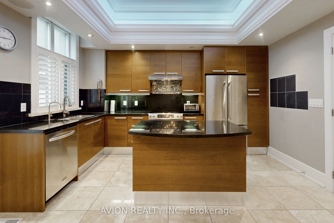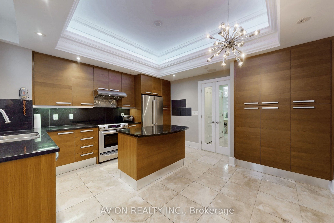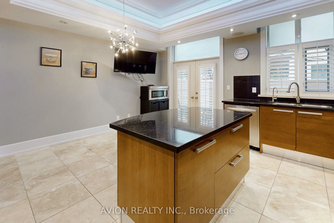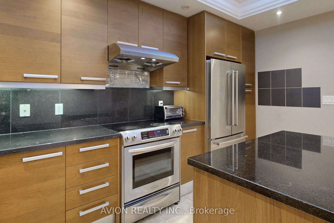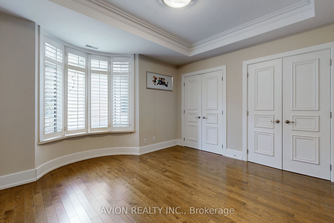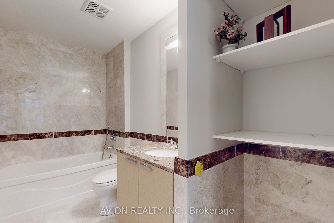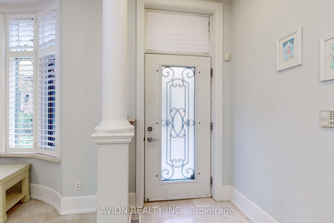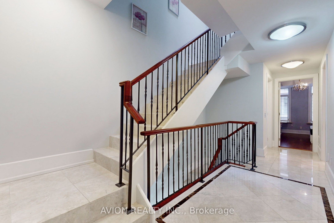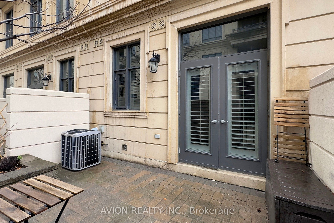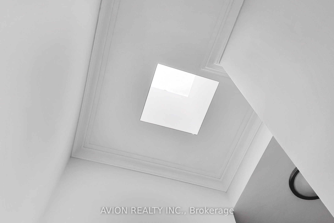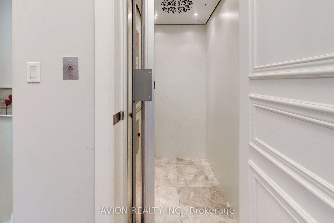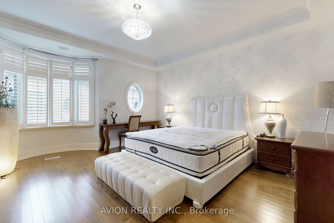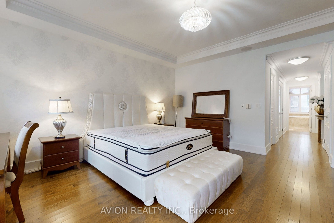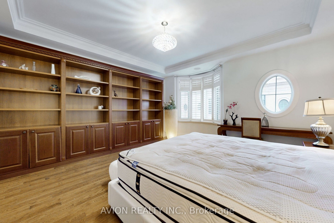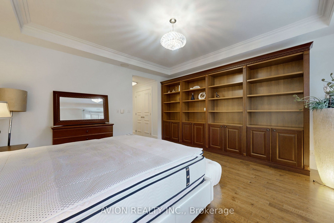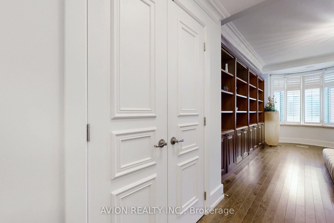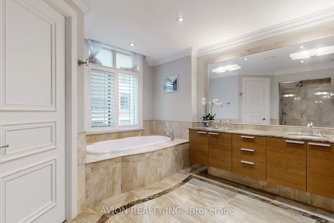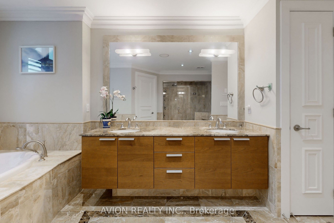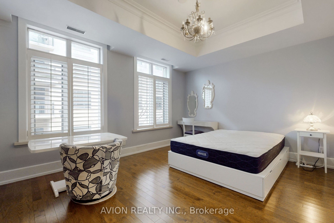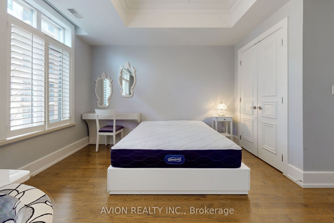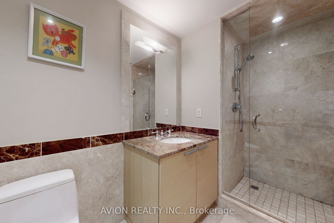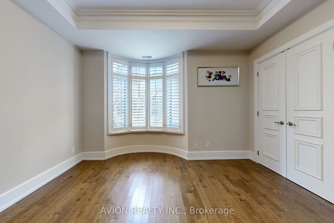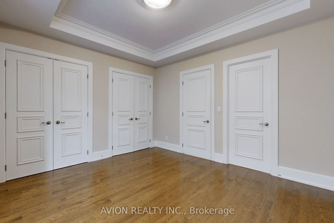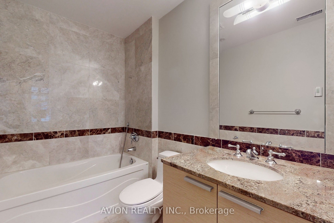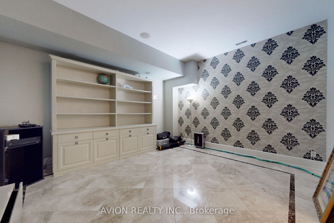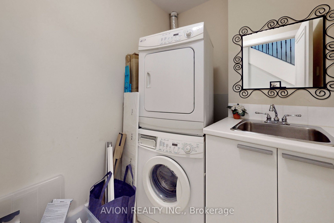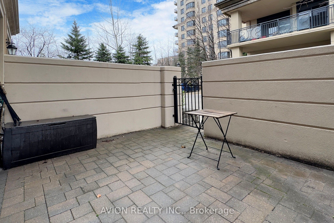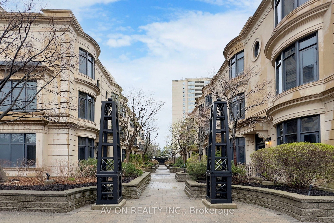
$5,500 /mo
Listed by AVION REALTY INC.
Condo Townhouse•MLS #C12185031•New
Room Details
| Room | Features | Level |
|---|---|---|
Primary Bedroom 6.1 × 4.57 m | Hardwood FloorWalk-In Closet(s)6 Pc Ensuite | Third |
Bedroom 2 4.11 × 3.96 m | Hardwood Floor4 Pc EnsuiteHis and Hers Closets | Second |
Bedroom 3 3.05 × 4.57 m | Hardwood FloorHis and Hers ClosetsWindow | Second |
Living Room 7.62 × 4.57 m | Marble FloorFireplaceHeated Floor | Main |
Dining Room 7.62 × 4.57 m | Marble FloorCombined w/LivingHeated Floor | Main |
Kitchen 4.27 × 4.57 m | Marble FloorStainless Steel ApplGranite Counters | Main |
Client Remarks
Shane Baghai Built Luxury Townhouse. You Get Completely Worry-Free Living. Private Elevator, High End Finishes And Quality, No Detail Overlooked! 10Ft Ceilings Throughout. Concrete Walls Insulate Against Sound. Pre-Wired For Audio System. Heated Marble Floors. Huge 6 Piece Master Ensuite. Big Kitchen Perfect For Entertaining. Recessed Lighting. Cedar Closets. Convenient Access To Major Highways, Bayview Village, Schools, Transit.
About This Property
27 Elkhorn Drive, North York, M2K 3E8
Home Overview
Basic Information
Amenities
BBQs Allowed
Visitor Parking
Walk around the neighborhood
27 Elkhorn Drive, North York, M2K 3E8
Shally Shi
Sales Representative, Dolphin Realty Inc
English, Mandarin
Residential ResaleProperty ManagementPre Construction
 Walk Score for 27 Elkhorn Drive
Walk Score for 27 Elkhorn Drive

Book a Showing
Tour this home with Shally
Frequently Asked Questions
Can't find what you're looking for? Contact our support team for more information.
See the Latest Listings by Cities
1500+ home for sale in Ontario

Looking for Your Perfect Home?
Let us help you find the perfect home that matches your lifestyle
