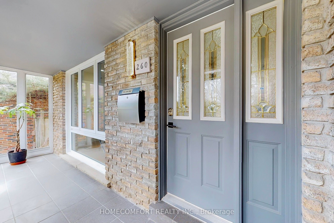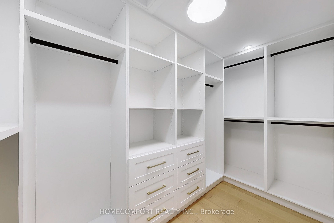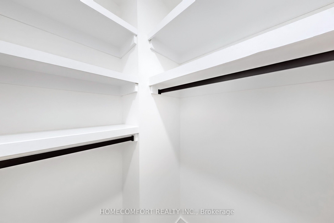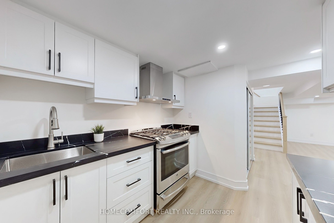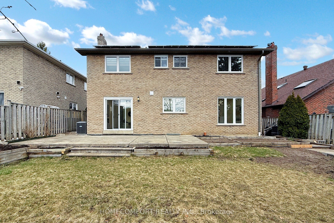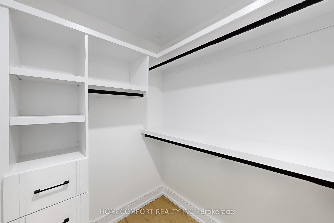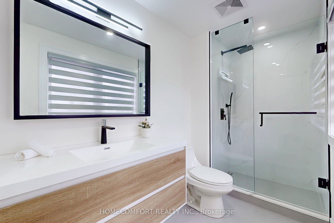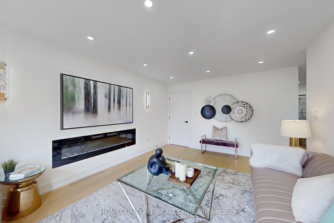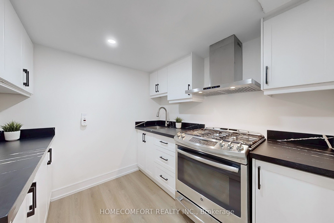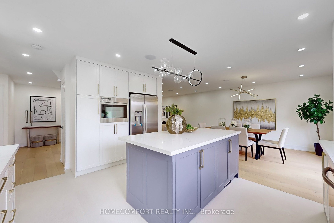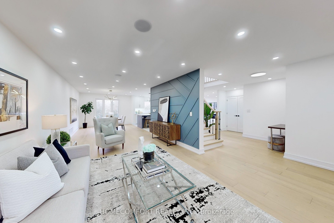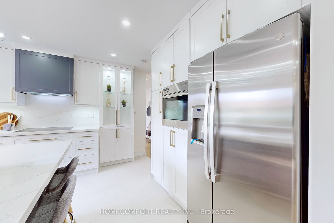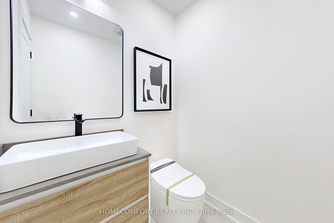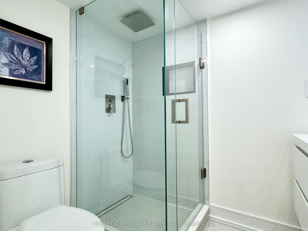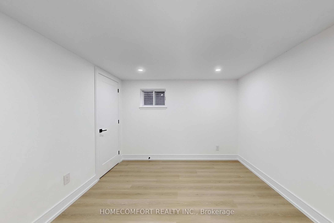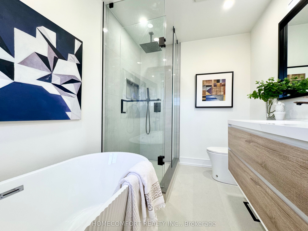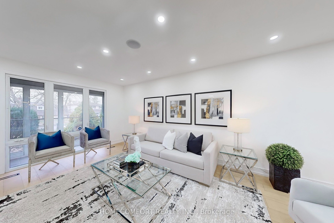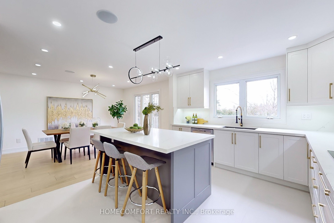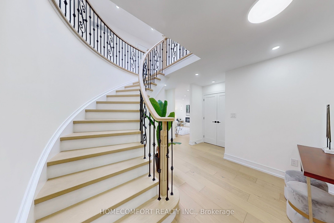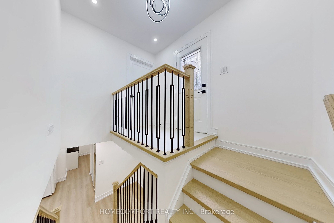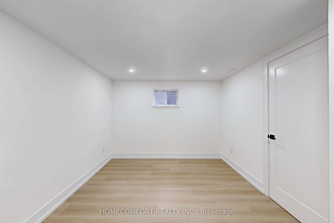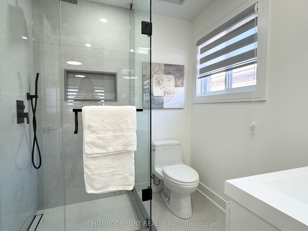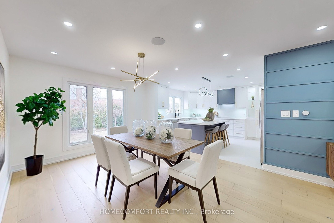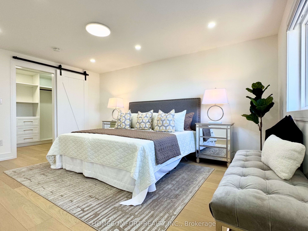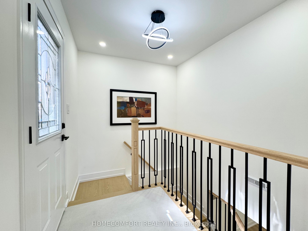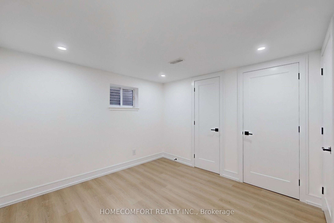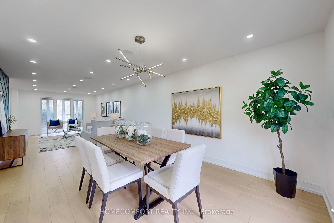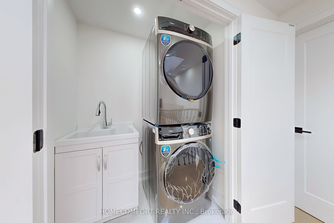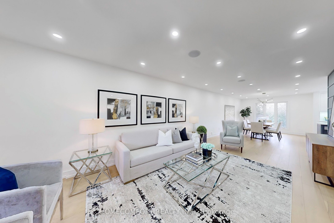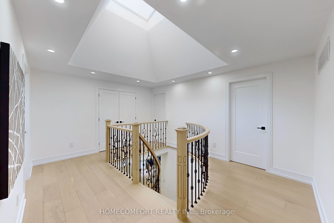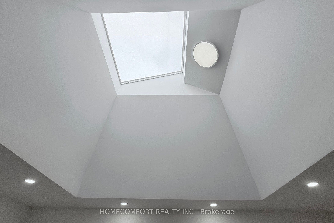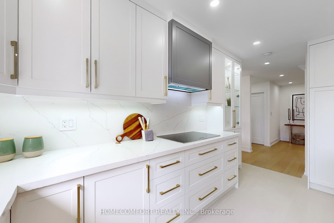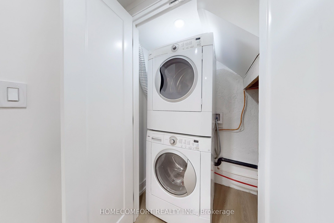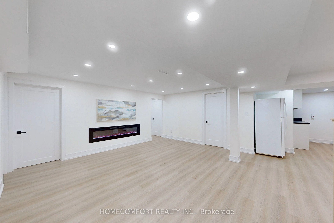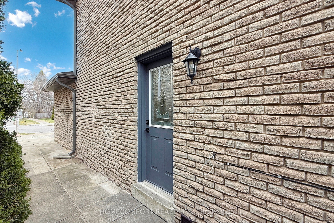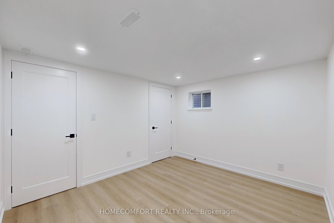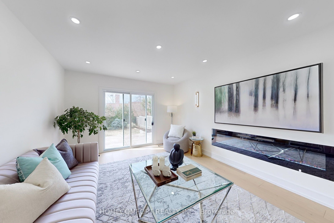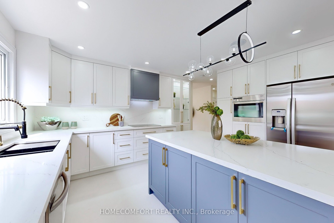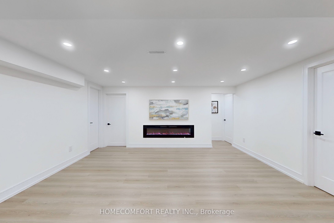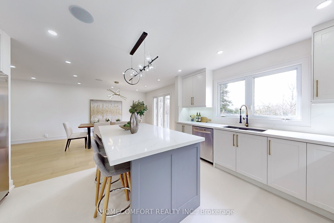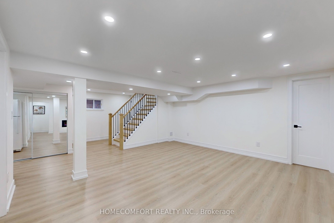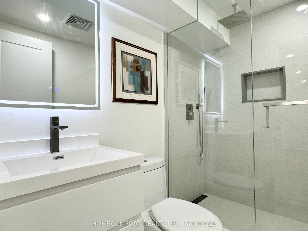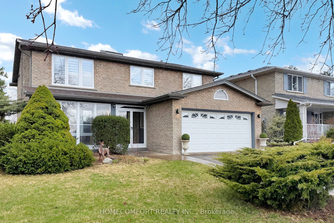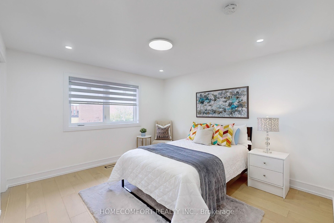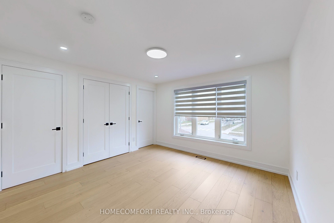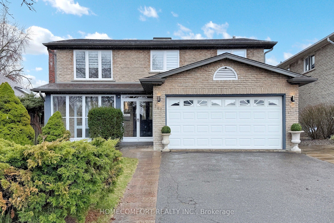
$1,788,000
Est. Payment
$6,829/mo*
*Based on 20% down, 4% interest, 30-year term
Listed by HOMECOMFORT REALTY INC.
Detached•MLS #C12087333•New
Room Details
| Room | Features | Level |
|---|---|---|
Living Room 6 × 3.61 m | Pot LightsPicture WindowBuilt-in Speakers | Ground |
Dining Room 4.5 × 3.61 m | Open ConceptPicture WindowBuilt-in Speakers | Ground |
Kitchen 4.57 × 3.61 m | Granite CountersUpdatedBuilt-in Speakers | Ground |
Primary Bedroom 4.82 × 3.66 m | 4 Pc EnsuiteWalk-In Closet(s)Pot Lights | Second |
Bedroom 2 3.75 × 3.52 m | 3 Pc EnsuiteWalk-In Closet(s)South View | Second |
Bedroom 3 4.43 × 3.52 m | 3 Pc EnsuiteWalk-In Closet(s)Pot Lights | Second |
Client Remarks
Welcome to this stunningly transformed 4-bedroom family home, fully renovated from top to bottom with impeccable attention to detail! Step into the sunlit, open-concept modern main floor, featuring oversized picture windows, built-in Bluetooth celling speaker system and designed background wall, luxurious modern light fixtures! The gourmet chef's kitchen boasts custom gold-brushed hardware, a large center island with a breakfast bar, top-of-the-line stainless steel appliances. Insert modern fireplace and a walkout to a large backyard complete with an concrete patio, designed landscaping filled with Flower/Vegetable beds & precious trees ideal for outdoor entertaining. Upstairs, the second level offers huge styling skylight bright up whole house with nature light, generous 4 bedrooms with Own Ensuite and custom built-in closets. The magnificent primary suite features a large walk-in closet and spa-like 4-piece Ensuite with a free stand tub, a luxurious glass-enclosed shower, and modern floating vanities. Second Floor Laundry! The fully finished lower level self-function suite with separate entrance impresses with massive rec area, styling fireplace, pot lights, full kitchen, second laundry set, 4 bright bedrooms including a primary bedroom with Ensuite. Additional highlights include Attic insulation 2025, Roof Sonar System brings in $2250 yearly income till 2035, will own the system onwards. Estimate yearly income over 4K from Sonar system after 2035. Top ranking school zoom(Seneca Hill PC), Ideally located near shops and restaurants, Fairview Shopping Mall, and with quick access to Highways 401 & 404!
About This Property
260 Kingslake Road, North York, M2J 3G8
Home Overview
Basic Information
Walk around the neighborhood
260 Kingslake Road, North York, M2J 3G8
Shally Shi
Sales Representative, Dolphin Realty Inc
English, Mandarin
Residential ResaleProperty ManagementPre Construction
Mortgage Information
Estimated Payment
$0 Principal and Interest
 Walk Score for 260 Kingslake Road
Walk Score for 260 Kingslake Road

Book a Showing
Tour this home with Shally
Frequently Asked Questions
Can't find what you're looking for? Contact our support team for more information.
See the Latest Listings by Cities
1500+ home for sale in Ontario

Looking for Your Perfect Home?
Let us help you find the perfect home that matches your lifestyle
