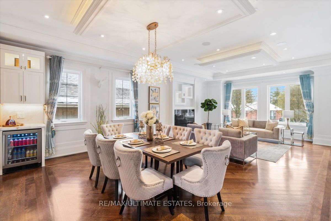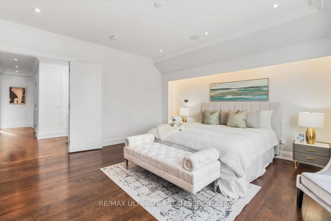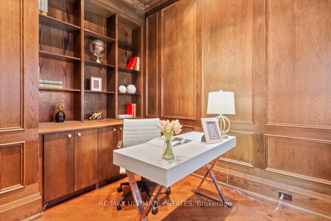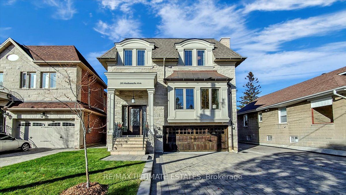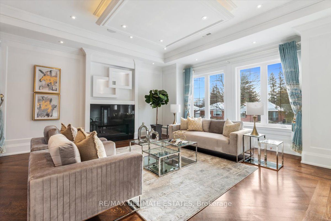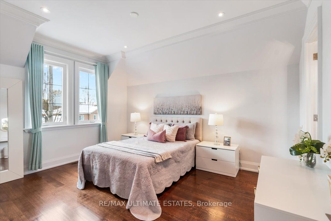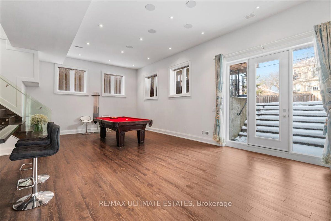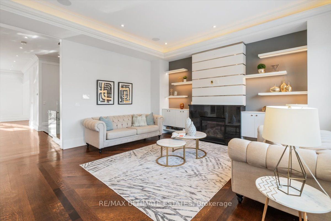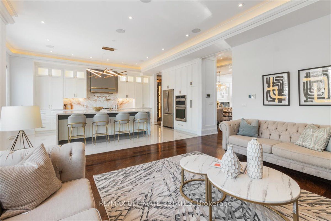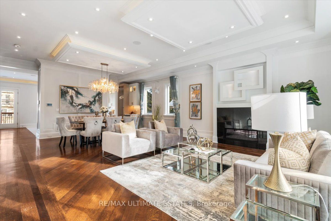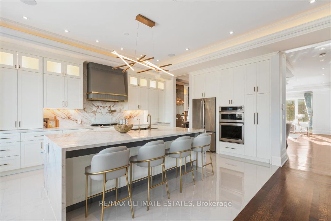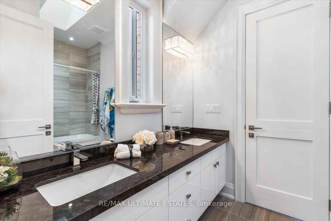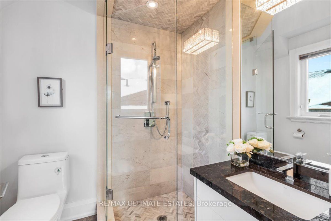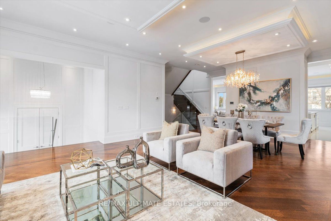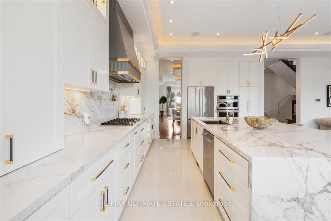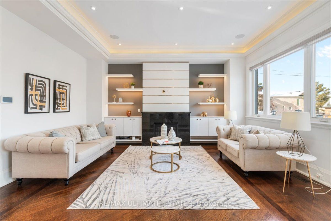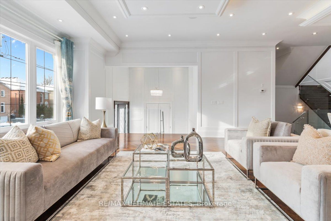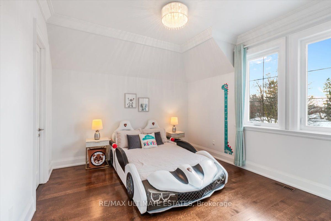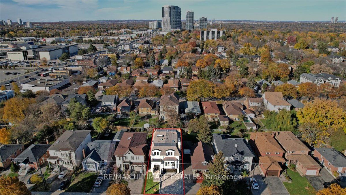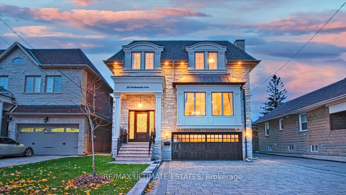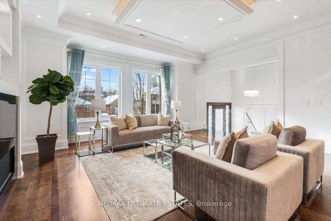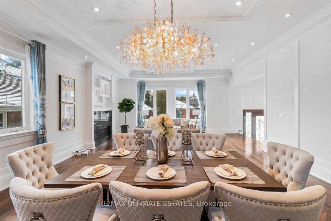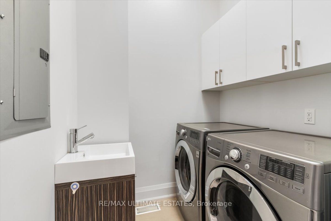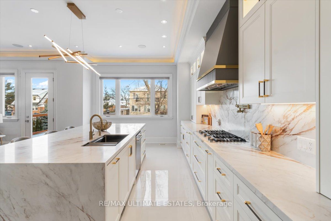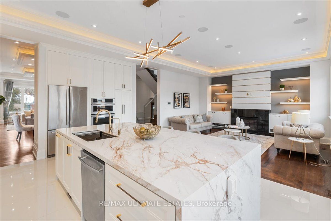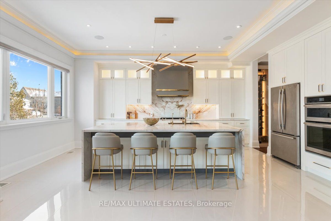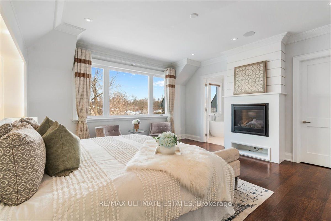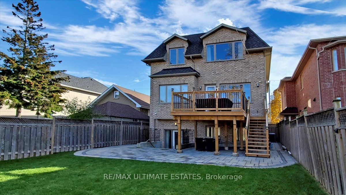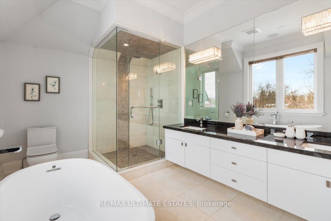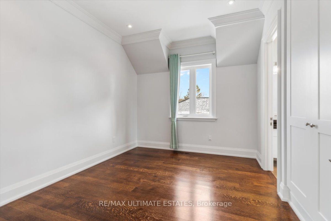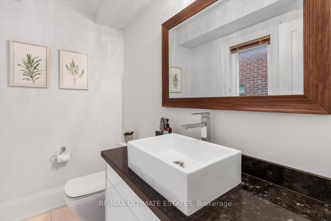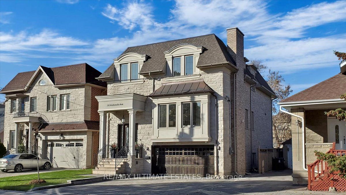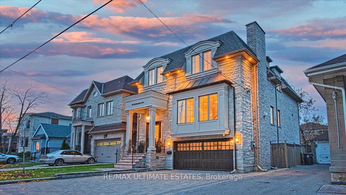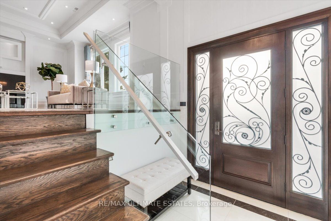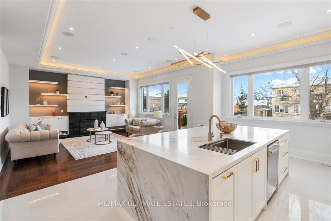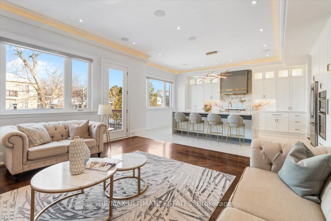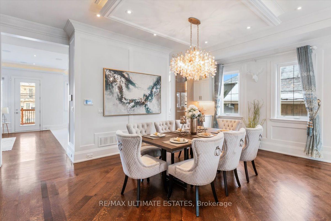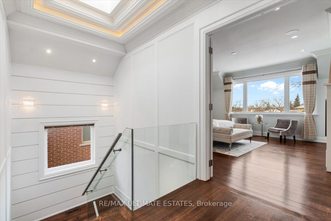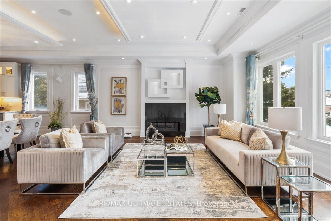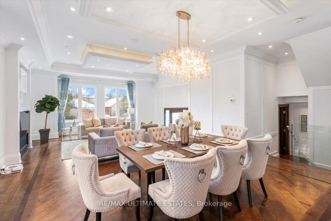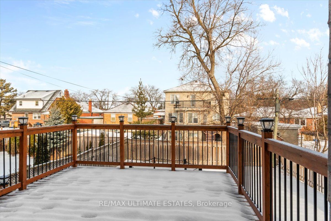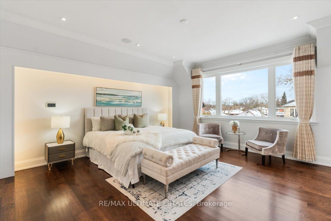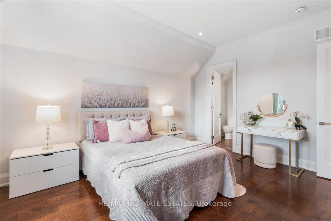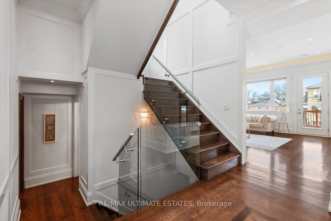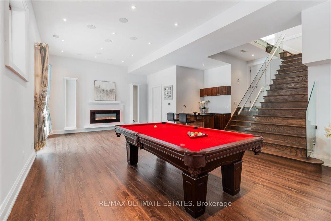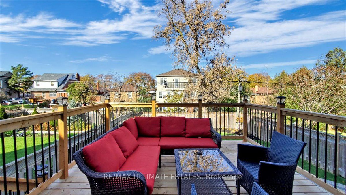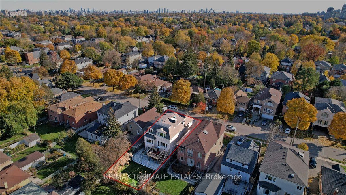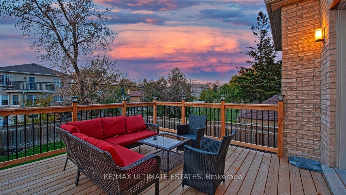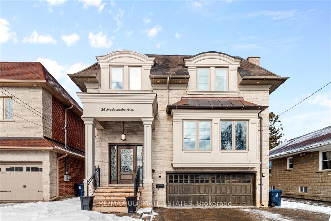
$2,999,000
Est. Payment
$11,454/mo*
*Based on 20% down, 4% interest, 30-year term
Listed by RE/MAX ULTIMATE ESTATES
Detached•MLS #C11986645•Price Change
Room Details
| Room | Features | Level |
|---|---|---|
Living Room 8.93 × 4.92 m | Hardwood FloorFireplacePot Lights | Main |
Dining Room 8.93 × 4.92 m | Combined w/LivingWindowPot Lights | Main |
Kitchen 5.15 × 4.36 m | Open ConceptPot LightsB/I Appliances | Main |
Primary Bedroom 5.19 × 5.12 m | 6 Pc EnsuiteWalk-In Closet(s)B/I Shelves | Second |
Bedroom 2 3.99 × 3.16 m | Semi EnsuiteDouble ClosetPot Lights | Second |
Bedroom 3 3.99 × 3.64 m | Double ClosetSemi EnsuiteLarge Window | Second |
Client Remarks
Stunning Custom Masterpiece in One of Toronto's Most Sought-After Neighbourhoods. Unparalleled Luxury Finishes Throughout. Hardwood Floors, Pot Lights & Moulded Ceiling Throughout. High Ceiling . Living Room With Fireplace & Huge Bay Window. Chef-Inspired Dream Kitchen W/Quartz Countertops & Top-Of-The-Line Appliances.premium Mable Flr, Massive C/Island .Main Floor Office with Soaring Ceiling & Walnut Paneling Throughout. Huge Master Bedroom with A Spa Like 6 Piece Ensuite, Seating Area & Walk In Closet. Lower Level with Huge Rec Room, Bedroom, Full Bath, Bar. Over 4500Sqft Luxurious Living Space. Steps To Yonge
About This Property
26 Madawaska Avenue, North York, M2M 2P9
Home Overview
Basic Information
Walk around the neighborhood
26 Madawaska Avenue, North York, M2M 2P9
Shally Shi
Sales Representative, Dolphin Realty Inc
English, Mandarin
Residential ResaleProperty ManagementPre Construction
Mortgage Information
Estimated Payment
$0 Principal and Interest
 Walk Score for 26 Madawaska Avenue
Walk Score for 26 Madawaska Avenue

Book a Showing
Tour this home with Shally
Frequently Asked Questions
Can't find what you're looking for? Contact our support team for more information.
See the Latest Listings by Cities
1500+ home for sale in Ontario

Looking for Your Perfect Home?
Let us help you find the perfect home that matches your lifestyle
