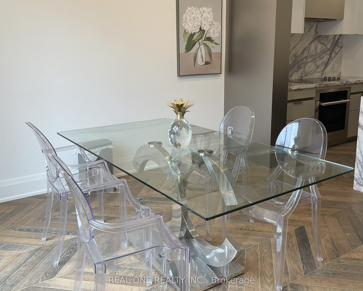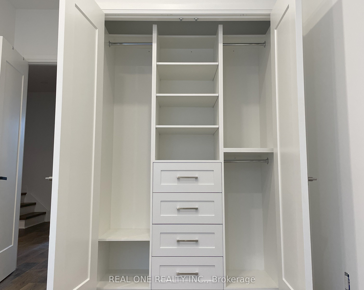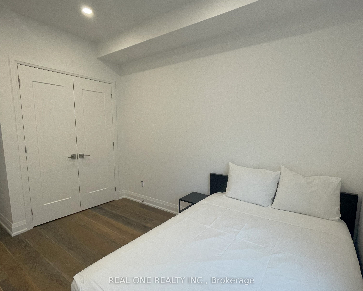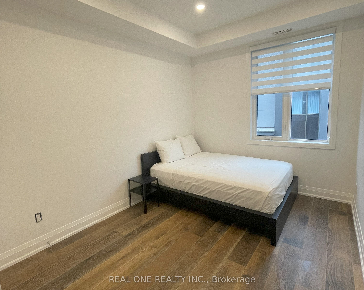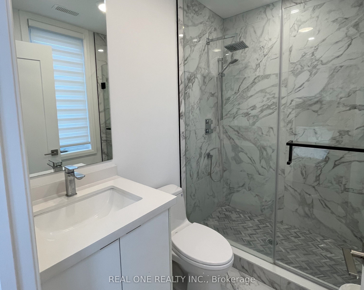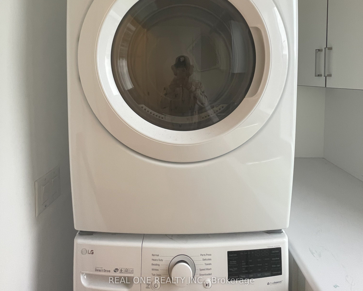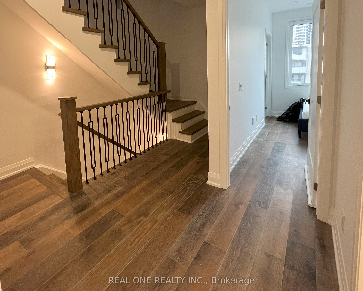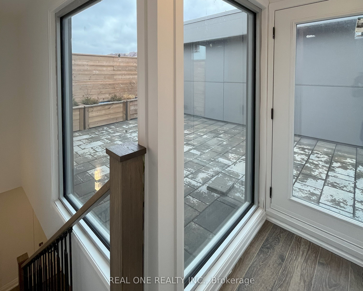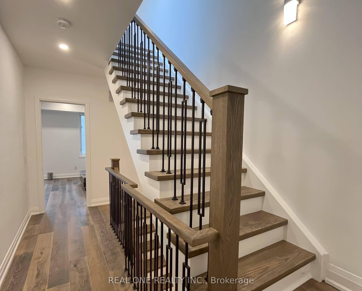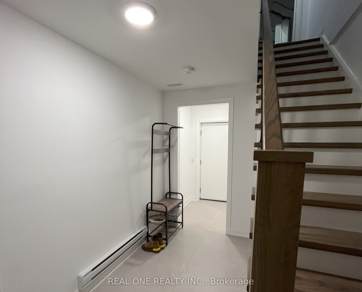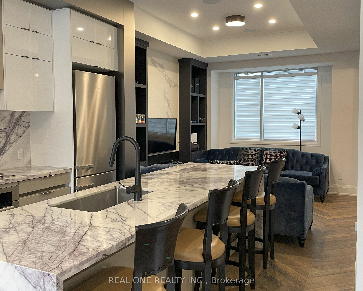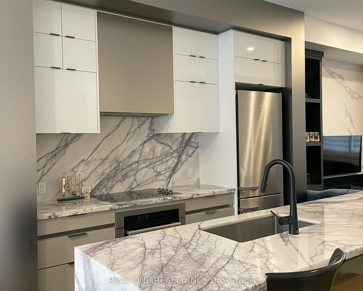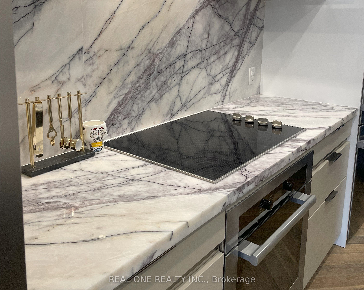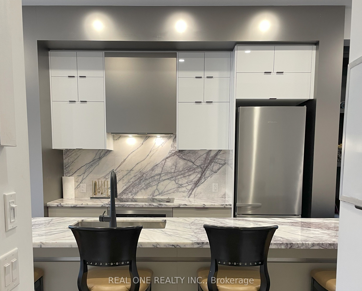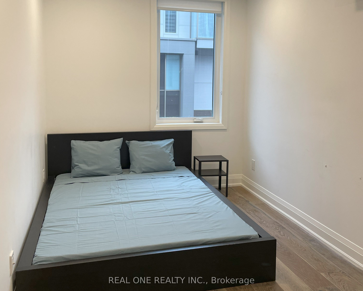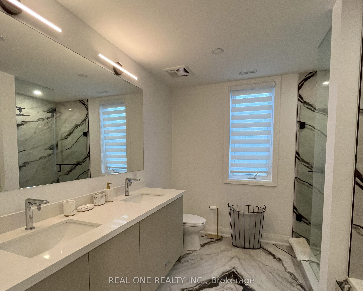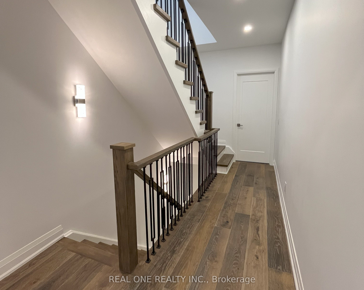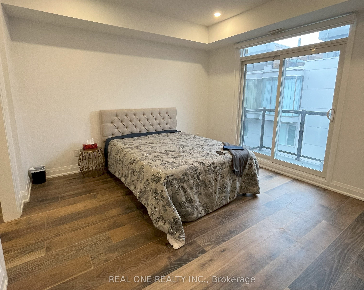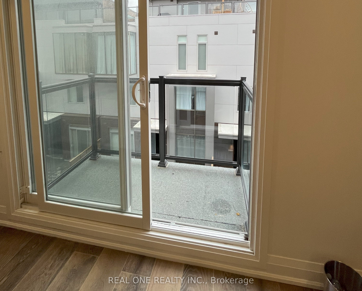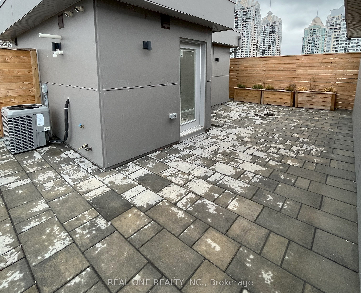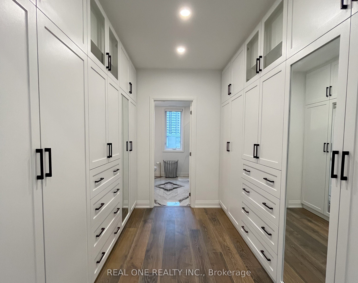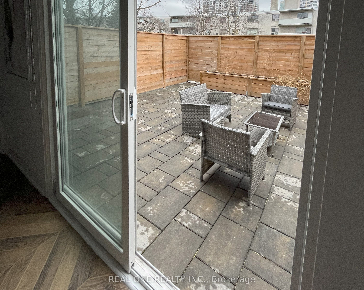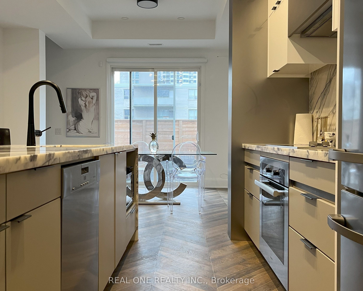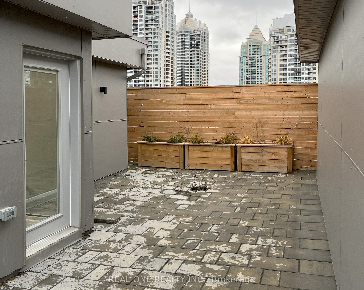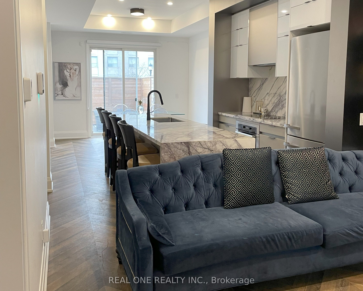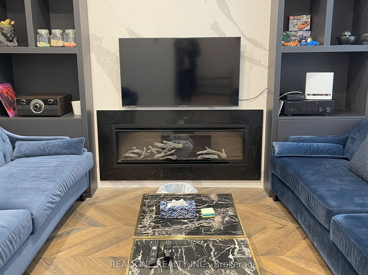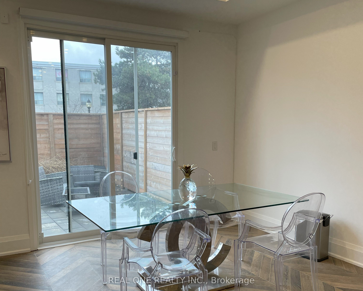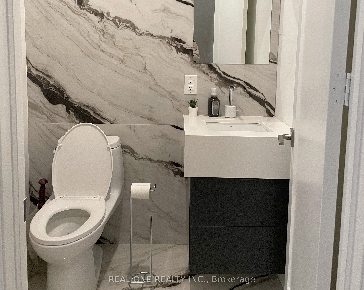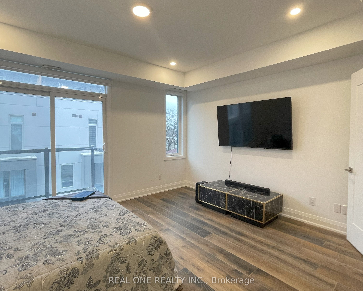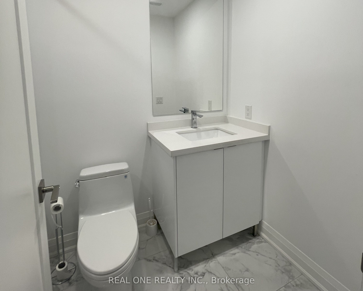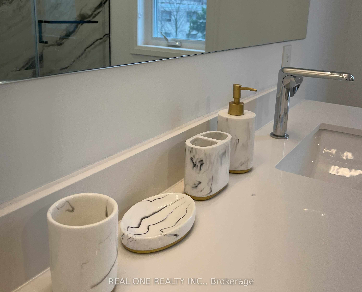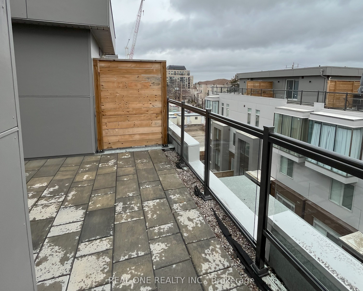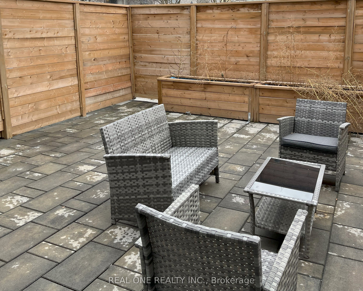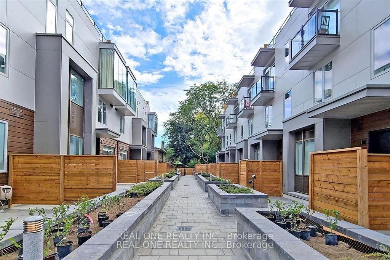
$6,300 /mo
Listed by REAL ONE REALTY INC.
Condo Townhouse•MLS #C12126292•New
Room Details
| Room | Features | Level |
|---|---|---|
Dining Room 3.54 × 3.54 m | WoodW/O To Garden | Ground |
Kitchen 4.08 × 3.54 m | WoodCeramic Backsplash | Ground |
Bedroom 2 3.45 × 2.59 m | WoodDouble ClosetWindow | Second |
Bedroom 3 3.36 × 2.47 m | WoodDouble ClosetWindow | Second |
Bedroom 4 2.75 × 2.75 m | Wood4 Pc EnsuiteWindow | Second |
Primary Bedroom 4.7 × 3.45 m | Wood6 Pc EnsuiteW/O To Balcony | Third |
Client Remarks
Luxury High End 4 Bed + 4 Bath Town Home At The Prestigious Bayview Village, Spacious And Bright, Open Concept, 10 Ft Ceiling On Main Floor, Private Backyard Garden And A Large Roof Top Terrace, Wood Flooring, Window Coverings, Appliances. Built-In Sound Systems & Pot Lights, Modern Kitchen With Quartz Counter Tops, Master Bedroom With 6 Pc Ensuite And Balcony, 2nd Master Has 4Pc Ensuite, Direct Access To Underground Parking From Basement, Top Ranking Schools, Walk To Bayview Village Shopping Centre, Library, Subway Station And Hwy 401. $200K Upgrade All Over The House. Gas Line Ready For Bbq In Back Yard And Terrace. Lots Of Details....
About This Property
25 Dervock Crescent, North York, M2K 0G7
Home Overview
Basic Information
Walk around the neighborhood
25 Dervock Crescent, North York, M2K 0G7
Shally Shi
Sales Representative, Dolphin Realty Inc
English, Mandarin
Residential ResaleProperty ManagementPre Construction
 Walk Score for 25 Dervock Crescent
Walk Score for 25 Dervock Crescent

Book a Showing
Tour this home with Shally
Frequently Asked Questions
Can't find what you're looking for? Contact our support team for more information.
See the Latest Listings by Cities
1500+ home for sale in Ontario

Looking for Your Perfect Home?
Let us help you find the perfect home that matches your lifestyle
