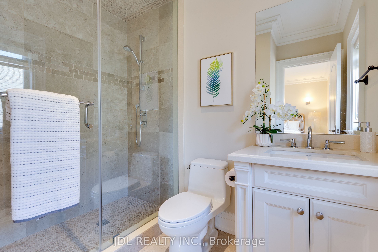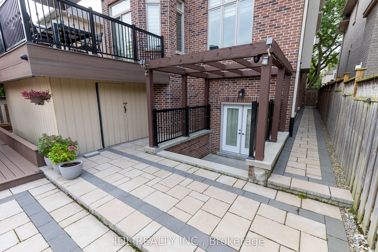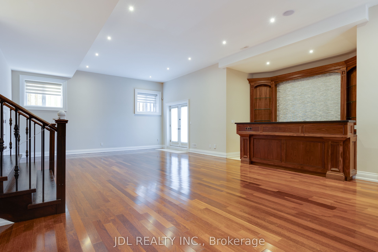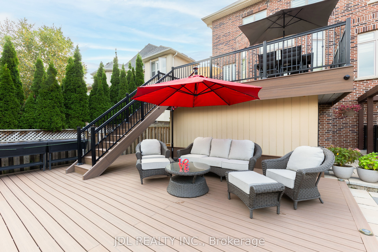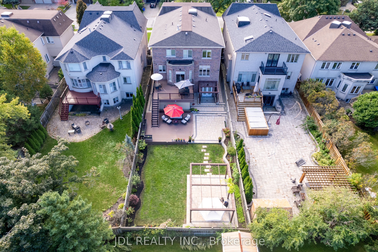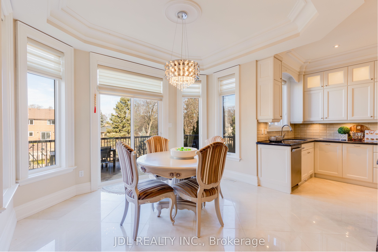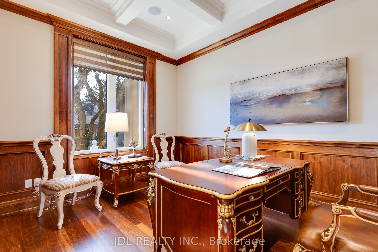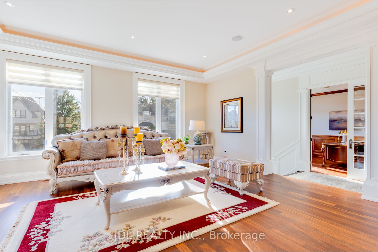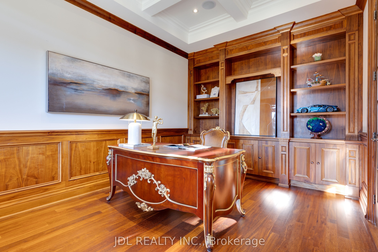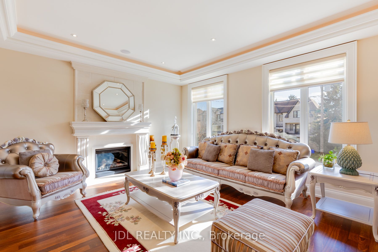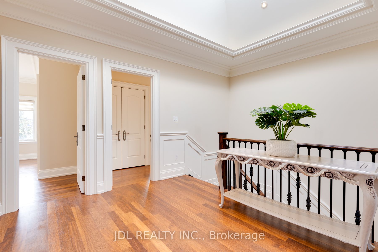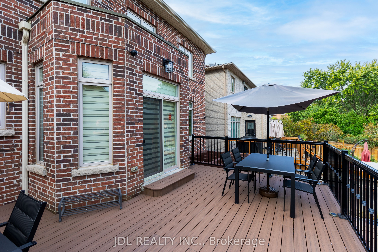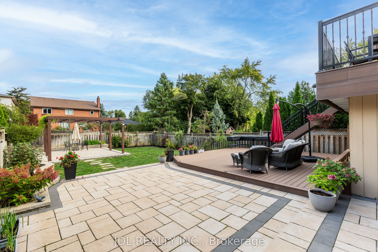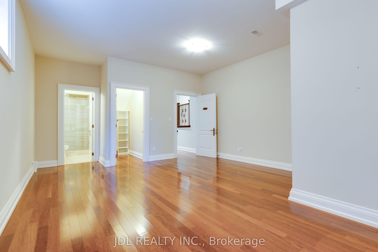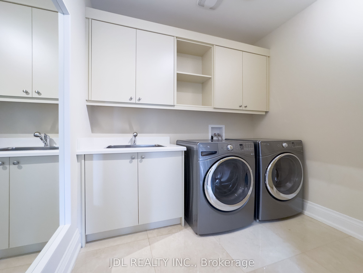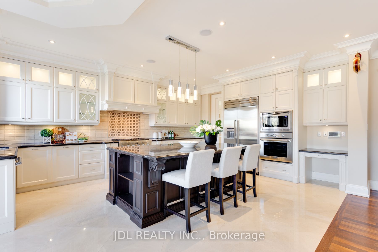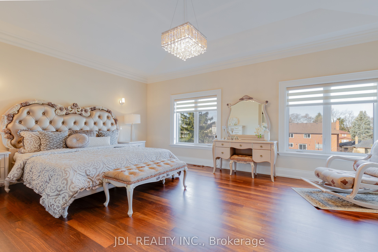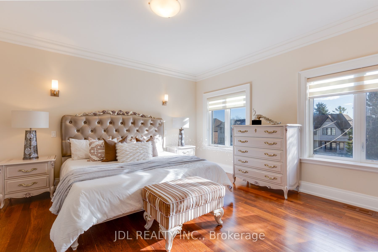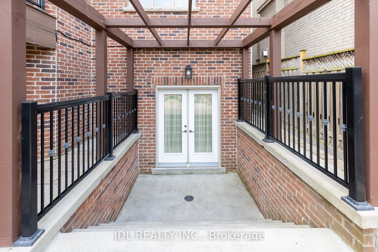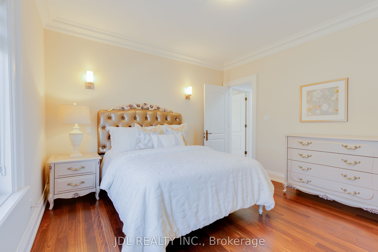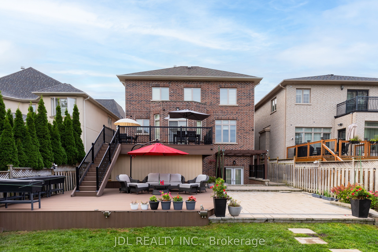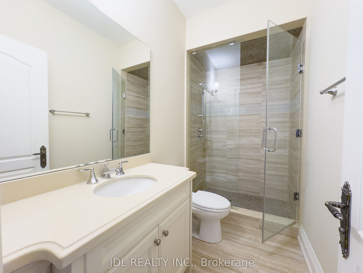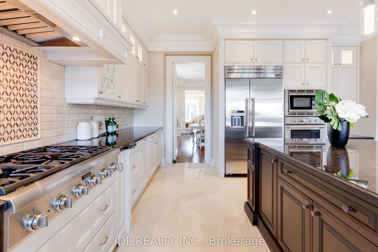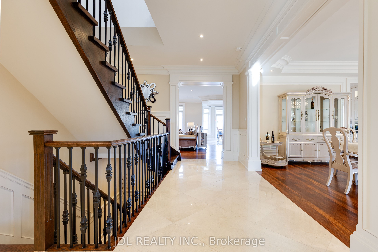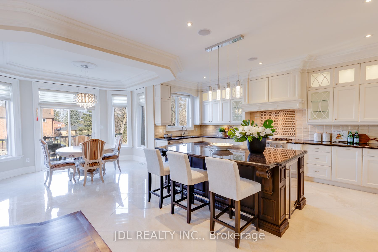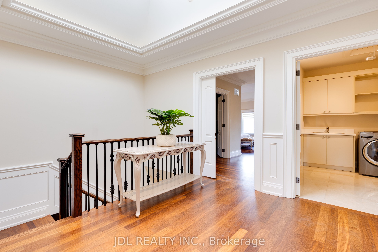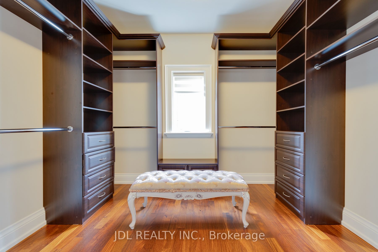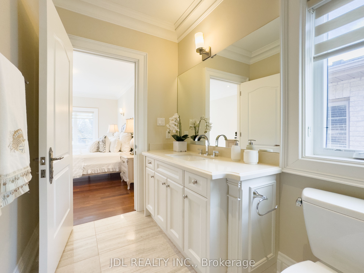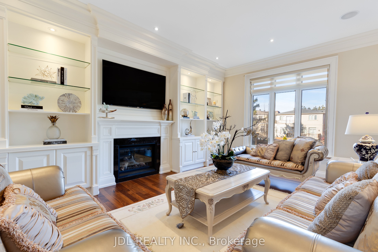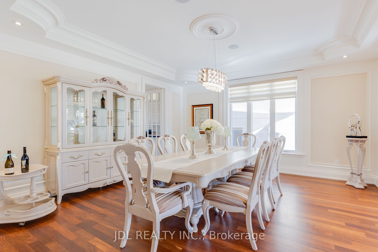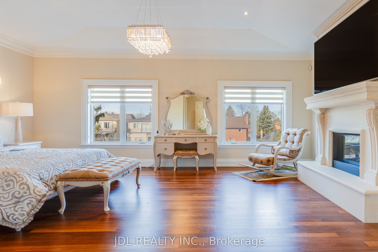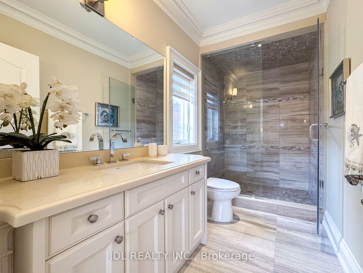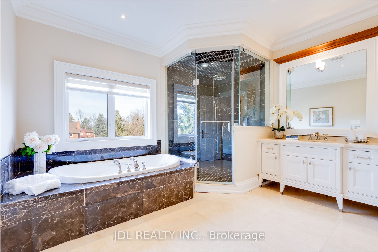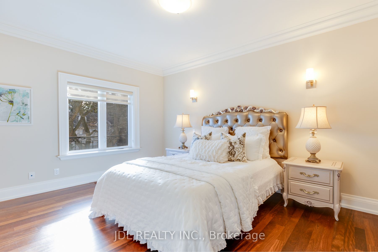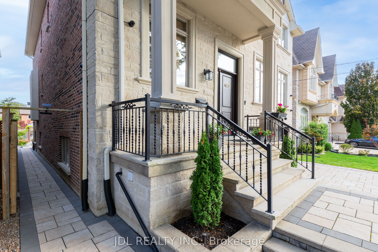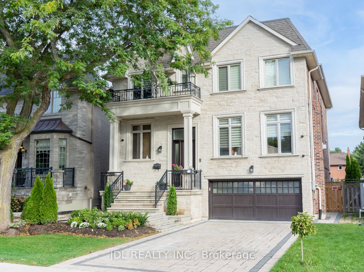
$3,888,000
Est. Payment
$14,850/mo*
*Based on 20% down, 4% interest, 30-year term
Listed by JDL REALTY INC.
Detached•MLS #C11992594•New
Room Details
| Room | Features | Level |
|---|---|---|
Living Room 4.84 × 4 m | Hardwood FloorGas FireplaceCrown Moulding | Main |
Dining Room 4.88 × 4.71 m | Hardwood FloorCrown MouldingFormal Rm | Main |
Kitchen 5.99 × 4.62 m | Marble FloorGranite CountersStainless Steel Appl | Main |
Primary Bedroom 6.16 × 4.52 m | Hardwood FloorGas Fireplace7 Pc Ensuite | Second |
Bedroom 2 4.58 × 4.36 m | Hardwood Floor4 Pc EnsuiteCrown Moulding | Second |
Bedroom 3 4.6 × 3.36 m | Hardwood Floor4 Pc EnsuiteCrown Moulding | Second |
Client Remarks
Architectural Ingenuity and Craftsmanship define this custom-built Willowdale home with unparalleled quality and sophistication. NO EXPENSES WERE SPARED with this executive residence which offers a perfect blend of luxury and functionality. Almost 5,300 sq. ft of livable space, this 2-story Stone-Front home has 4+1 bedrooms, 7 bathrooms, and 4 fireplaces, all while being nestled on a large 43 x 160-foot lot with a backyard that entertainers will delight. The affluent location promises tranquility while remaining close to urban amenities. Walk in and be greeted by 10-foot-high ceilings, adorned with custom crown cornice moulding. Exotic South American hardwood floors anchor the stately principal rooms in elegance. Immerse yourself in the Luxury kitchen with high-end Thermador Kitchen Appliances for those who know and appreciate quality. Granite countertops, marble floor tiles, and custom hardwood cabinetry with soft-close drawers show beautifully. Fully finished Walk-out basement with soaring 12ft ceilings; also an additional bedroom, and a wet bar for entertainment. Step out to not one, but two large interlocking paver terraces; each with their own pergolas. NEARBY: Top-ranked Earl Haig Secondary School, McKee Public School, TTC Bus stop, Yonge Finch Subway Station, Bayview Village Shopping Center, Parks, Restaurants, Places of Worship, Library, and Community Center. **EXTRAS** Five top-of-the-line appliances, 2nd-floor laundry room with Washer & Dryer, CAC, CVAC, Sound system, W/Speakers, Sprinkler system, Alarm, and Security system, all ELF. All window Coverings and Hardware. Garage door opener & remote control
About This Property
248 Holmes Avenue, North York, M2N 4N1
Home Overview
Basic Information
Walk around the neighborhood
248 Holmes Avenue, North York, M2N 4N1
Shally Shi
Sales Representative, Dolphin Realty Inc
English, Mandarin
Residential ResaleProperty ManagementPre Construction
Mortgage Information
Estimated Payment
$0 Principal and Interest
 Walk Score for 248 Holmes Avenue
Walk Score for 248 Holmes Avenue

Book a Showing
Tour this home with Shally
Frequently Asked Questions
Can't find what you're looking for? Contact our support team for more information.
See the Latest Listings by Cities
1500+ home for sale in Ontario

Looking for Your Perfect Home?
Let us help you find the perfect home that matches your lifestyle
