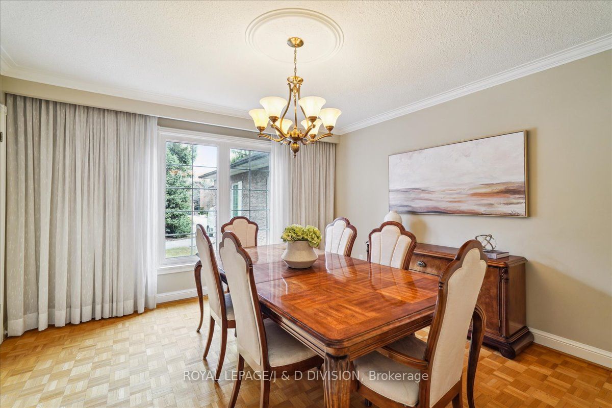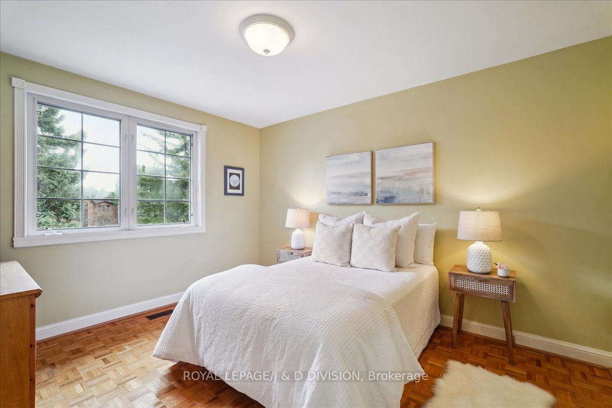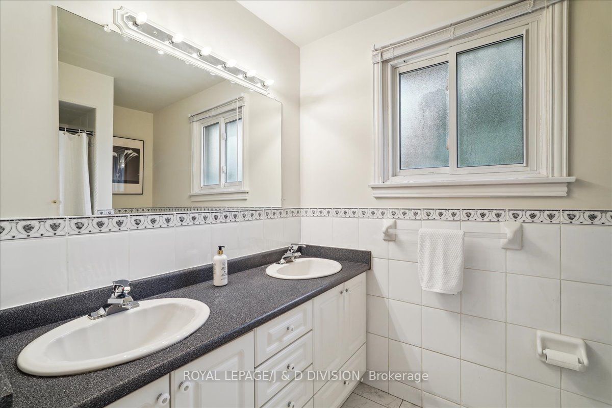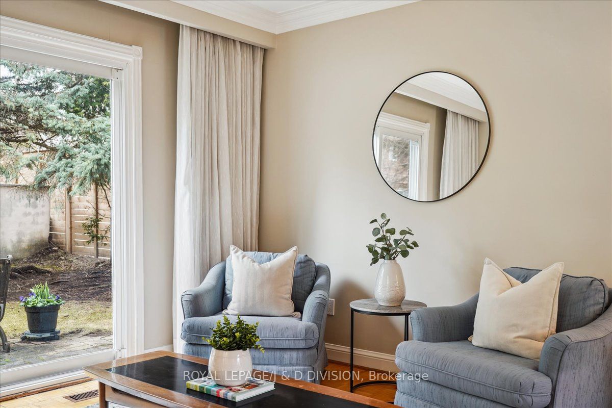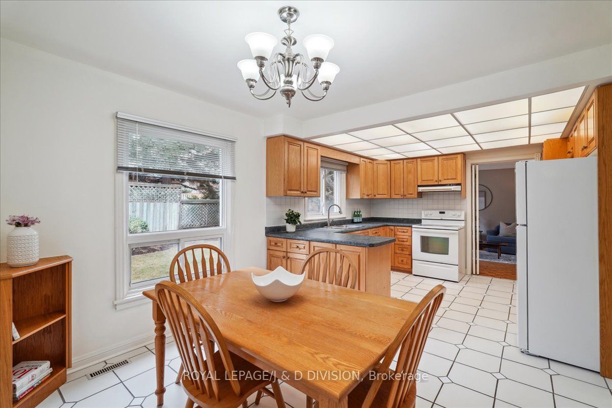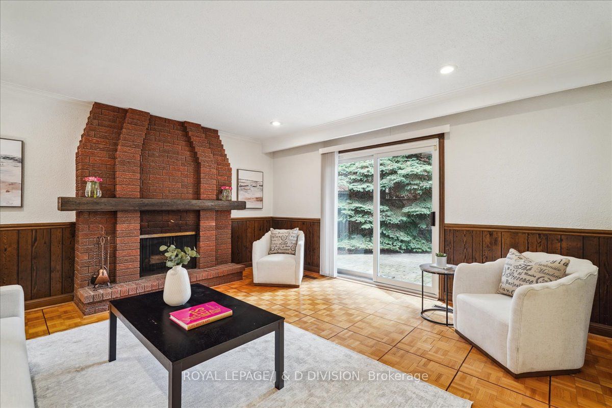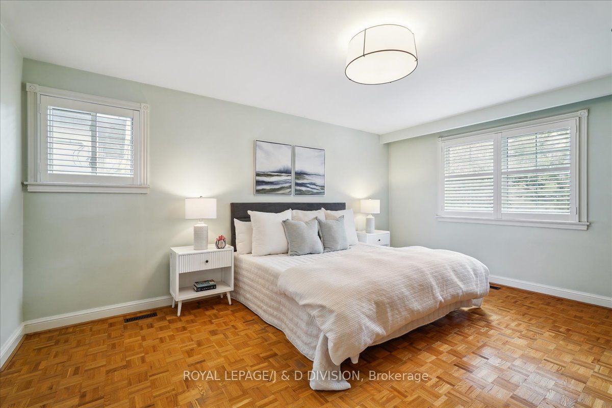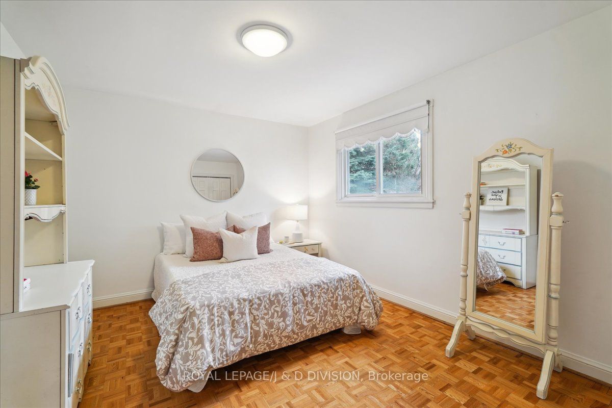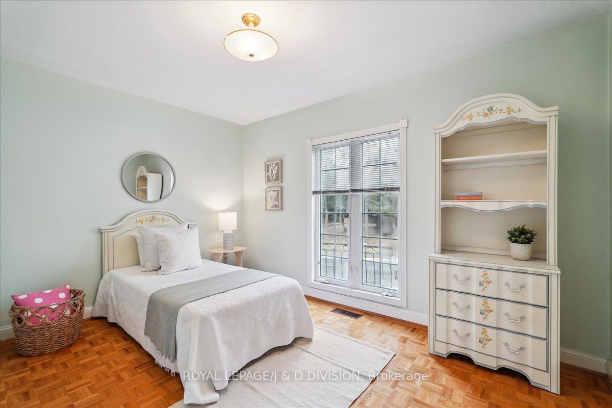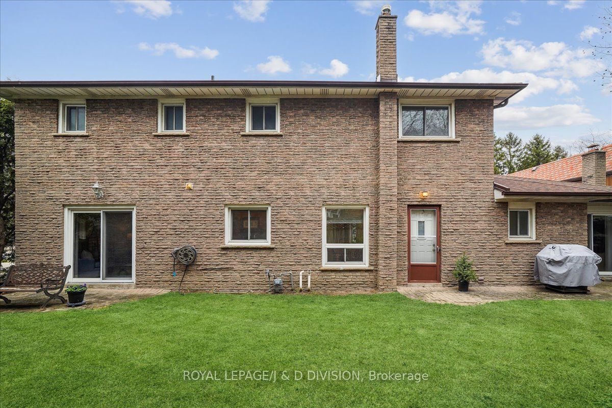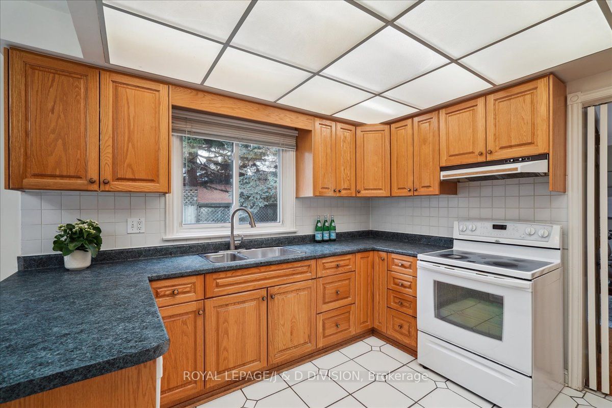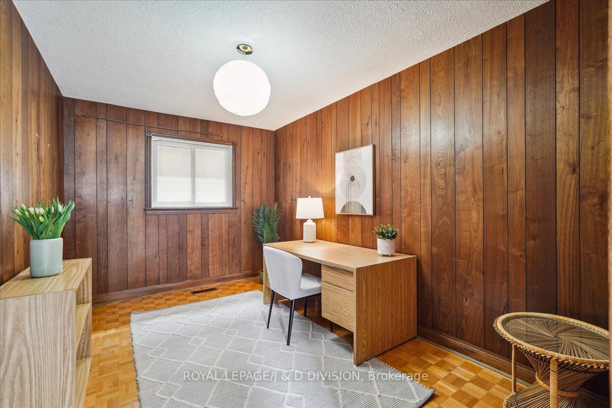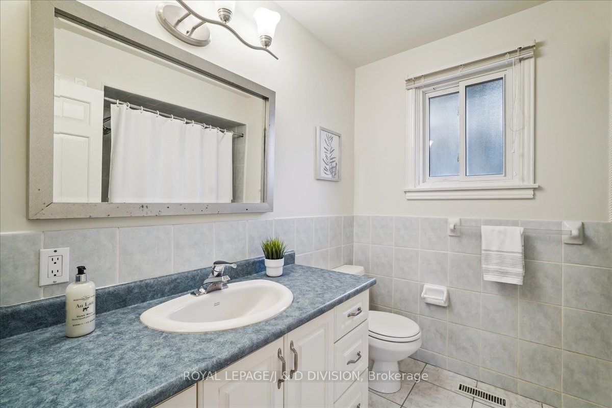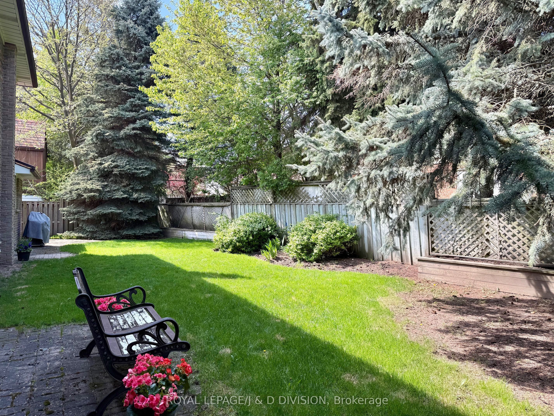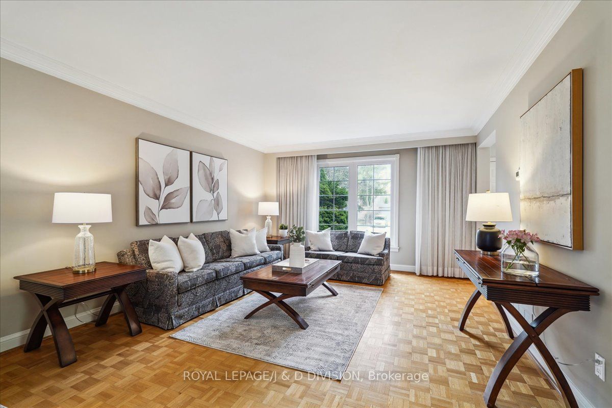
$2,175,000
Est. Payment
$8,307/mo*
*Based on 20% down, 4% interest, 30-year term
Listed by ROYAL LEPAGE/J & D DIVISION
Detached•MLS #C12170366•New
Room Details
| Room | Features | Level |
|---|---|---|
Living Room 3.89 × 7.37 m | Picture WindowW/O To YardHardwood Floor | Main |
Dining Room 3.87 × 3.88 m | Picture WindowHardwood FloorSeparate Room | Main |
Kitchen 5.83 × 7.08 m | Tile FloorFamily Size KitchenBreakfast Area | Main |
Primary Bedroom 3.88 × 5.12 m | Ensuite BathWalk-In Closet(s)Large Window | Second |
Bedroom 2 4.11 × 2.6 m | WindowClosetHardwood Floor | Second |
Bedroom 3 3.82 × 3.94 m | WindowClosetHardwood Floor | Second |
Client Remarks
This spacious and highly flexible home, offers many options for family, extended family or home office/business with main floor separate entrance. Located on a quiet cul de sac with no through traffic in prime Bayview Village. Almost 90 ft of frontage for street presence and mature landscaping for total privacy. Offering 5+1 bedrooms, 4 bathrooms, spacious principal rooms and a practical functional layout for every day family life. The grand, inviting foyer with double closets leads into a light-filled living room with large windows offering views and a walk out to lovely private backyard. A family-sized kitchen features a functional layout, ample counter space and an eat-in breakfast room for every day with a separate formal dining room for celebrations and more elegant gatherings. The heart of the home however, may be the stunning family room, with elegant fireplace feature, bright natural light and walkout to the yard. The main floor office with separate entrance and full bathroom allows for home office, in-law/teen suite or privacy for extended family. All the bedrooms are generous in size with large closets and the primary bedroom offers a private 4-piece ensuite and substantial walk-in closet. The finished basement is huge with two large rec rooms, cozy decorative fireplace, a 5th bedroom/office, and a full bathroom. The area features top-rated schools including the coveted Earl Haig catchment, new library and community centre, easy access to public transit and major highways.
About This Property
244 Burbank Drive, North York, M2K 1P8
Home Overview
Basic Information
Walk around the neighborhood
244 Burbank Drive, North York, M2K 1P8
Shally Shi
Sales Representative, Dolphin Realty Inc
English, Mandarin
Residential ResaleProperty ManagementPre Construction
Mortgage Information
Estimated Payment
$0 Principal and Interest
 Walk Score for 244 Burbank Drive
Walk Score for 244 Burbank Drive

Book a Showing
Tour this home with Shally
Frequently Asked Questions
Can't find what you're looking for? Contact our support team for more information.
See the Latest Listings by Cities
1500+ home for sale in Ontario

Looking for Your Perfect Home?
Let us help you find the perfect home that matches your lifestyle
