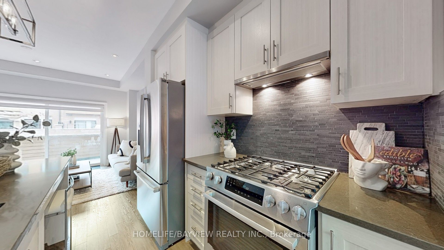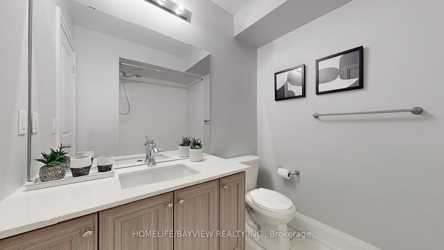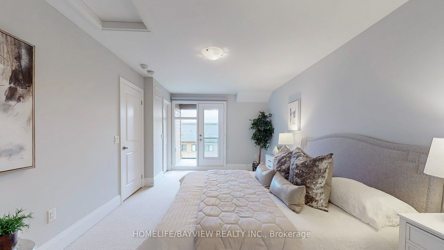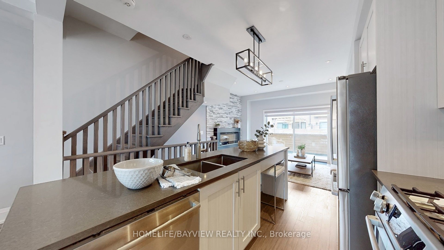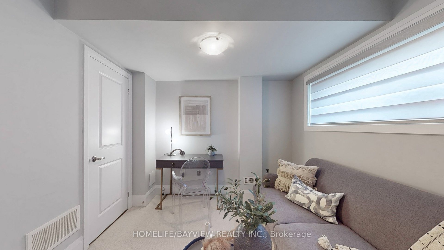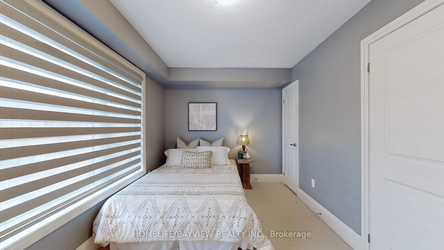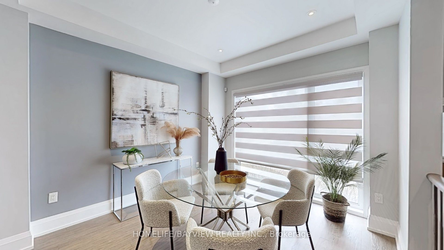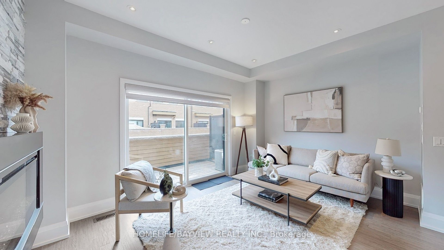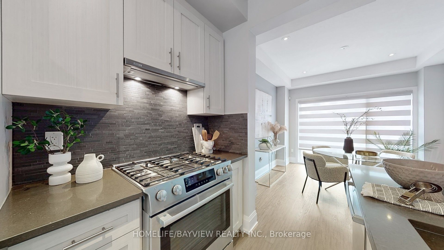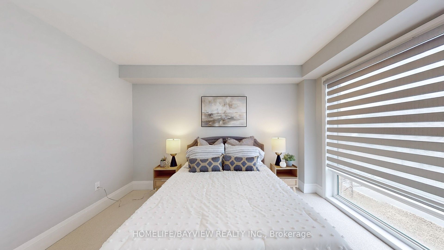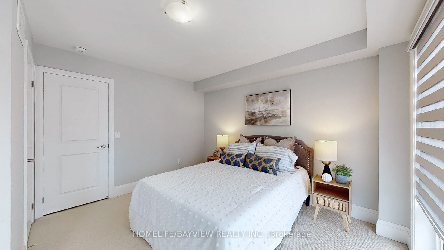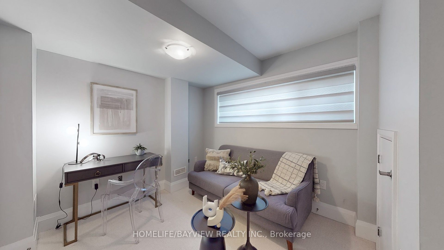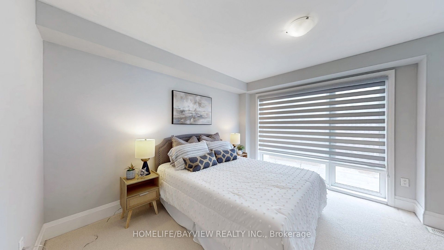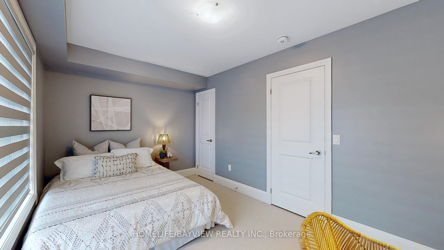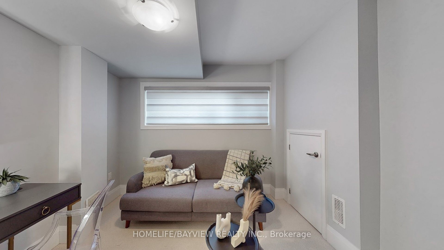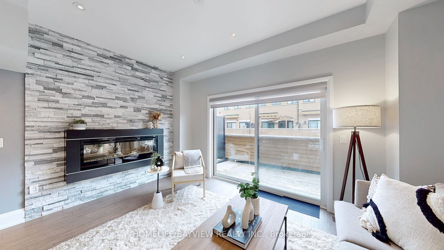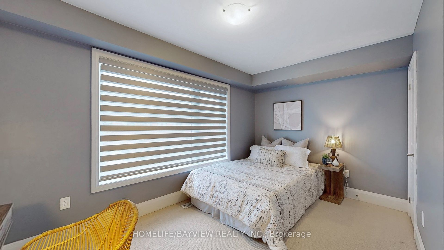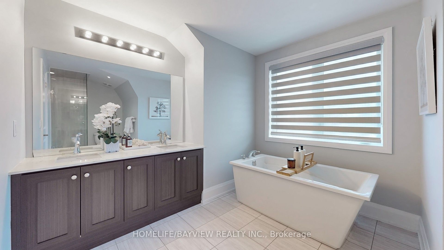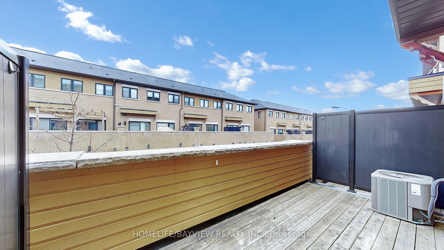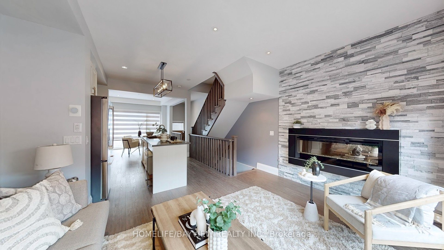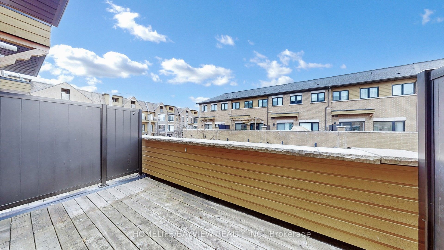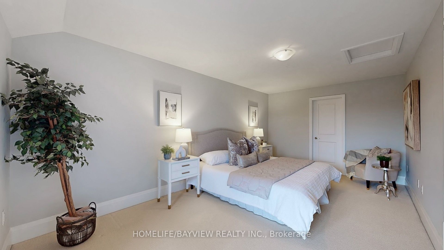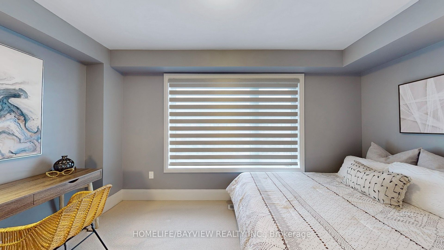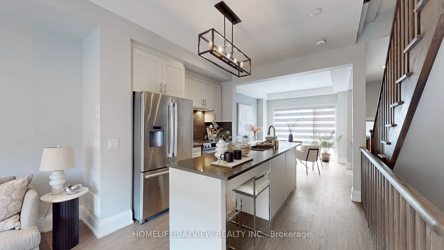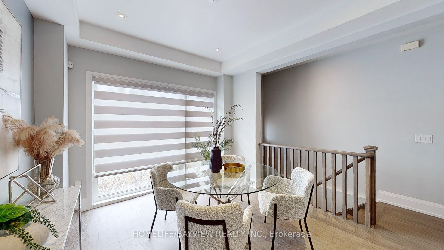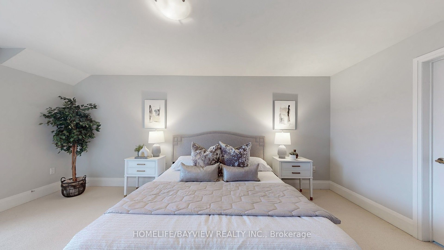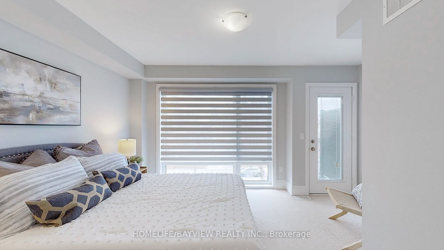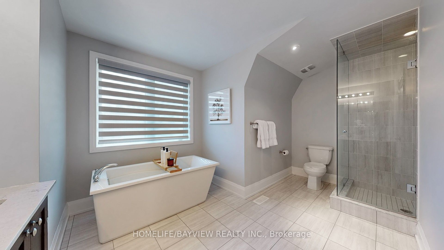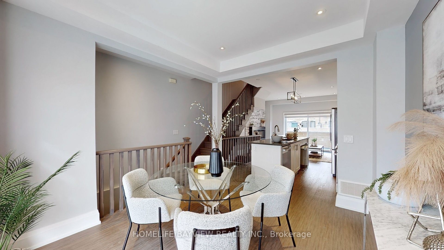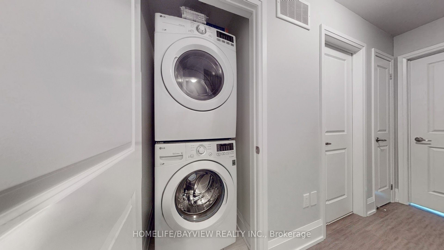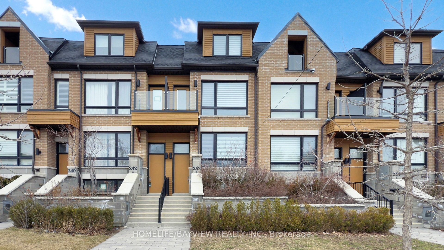
$1,049,000
Est. Payment
$4,006/mo*
*Based on 20% down, 4% interest, 30-year term
Listed by HOMELIFE/BAYVIEW REALTY INC.
Att/Row/Townhouse•MLS #C12058516•New
Room Details
| Room | Features | Level |
|---|---|---|
Living Room 4.39 × 3.35 m | W/O To TerraceElectric FireplaceHardwood Floor | Main |
Dining Room 3.35 × 3.66 m | Coffered Ceiling(s)Pot LightsHardwood Floor | Main |
Kitchen 3.38 × 2.72 m | Centre IslandStainless Steel ApplHardwood Floor | Main |
Bedroom 2 4.39 × 2.72 m | WindowClosetBroadloom | Second |
Bedroom 3 4.39 × 1.7 m | WindowWalk-In Closet(s)Broadloom | Second |
Primary Bedroom 5.61 × 3.28 m | 5 Pc EnsuiteWalk-In Closet(s)Broadloom | Third |
Client Remarks
Your Dream Home Awaits at North 88! Start your next chapter in this beautiful, freehold townhome (no maintenance fees!) nestled in the family-friendly Bayview/Finch neighborhood. This bright and inviting home features an open-concept main level living space with 9-foot ceilings, perfect for creating lasting memories. The modern kitchen, with its large center island and upgraded Bosch stainless steel appliances, makes mealtime a joy. Two spacious bedrooms on the second floor offer plenty of room for kids or guests, while the private third-floor primary suite provides a peaceful retreat with its own spa-like 5pc ensuite. The finished basement adds extra living space for playtime or a home office. Enjoy the convenience of a direct bus route to Finch subway station and easy access to schools, parks, shops, restaurants and highways. This is your chance to own a stylish and affordable home in a sought-after community!
About This Property
242B Finch Avenue, North York, M2N 0K3
Home Overview
Basic Information
Walk around the neighborhood
242B Finch Avenue, North York, M2N 0K3
Shally Shi
Sales Representative, Dolphin Realty Inc
English, Mandarin
Residential ResaleProperty ManagementPre Construction
Mortgage Information
Estimated Payment
$0 Principal and Interest
 Walk Score for 242B Finch Avenue
Walk Score for 242B Finch Avenue

Book a Showing
Tour this home with Shally
Frequently Asked Questions
Can't find what you're looking for? Contact our support team for more information.
Check out 100+ listings near this property. Listings updated daily
See the Latest Listings by Cities
1500+ home for sale in Ontario

Looking for Your Perfect Home?
Let us help you find the perfect home that matches your lifestyle
