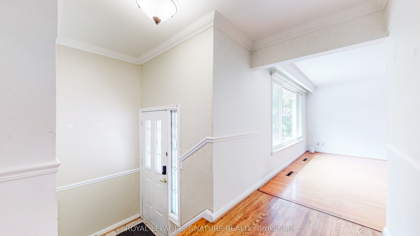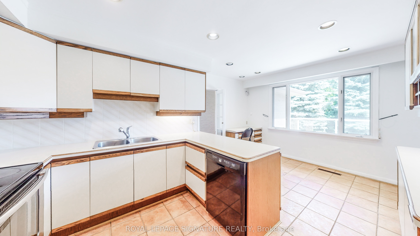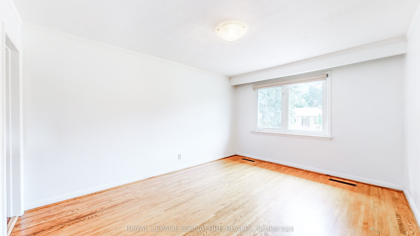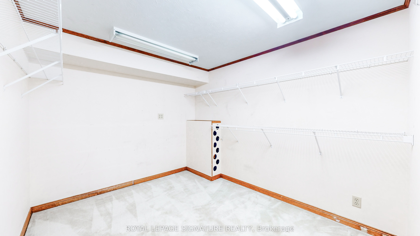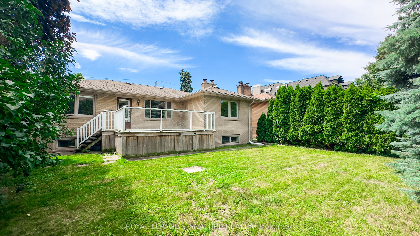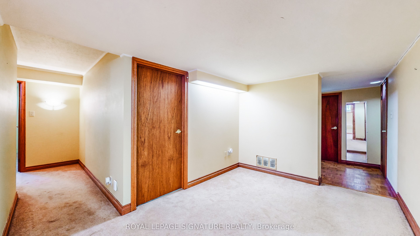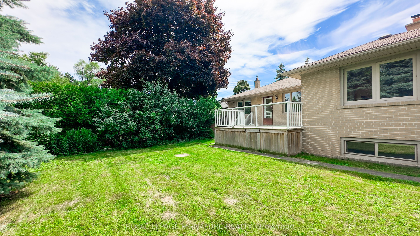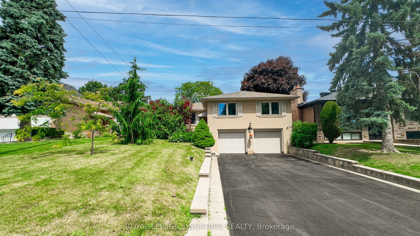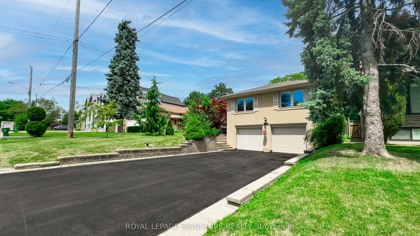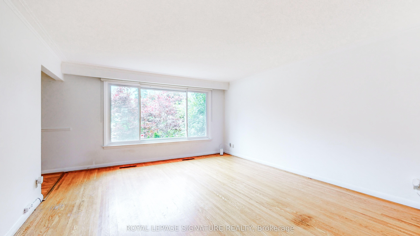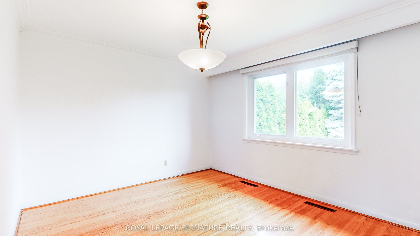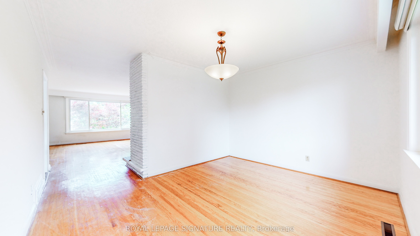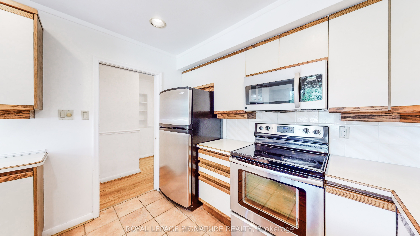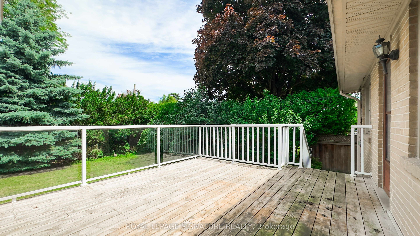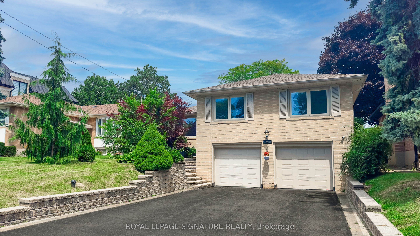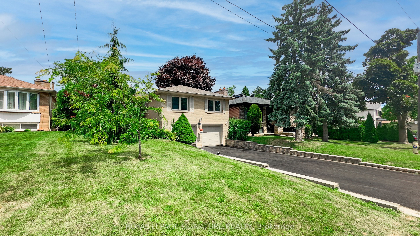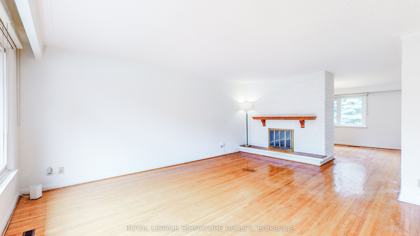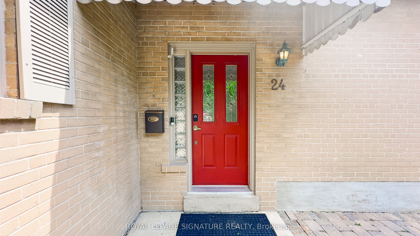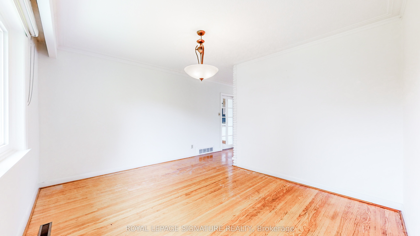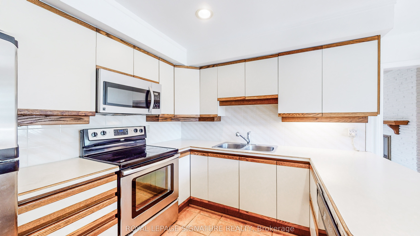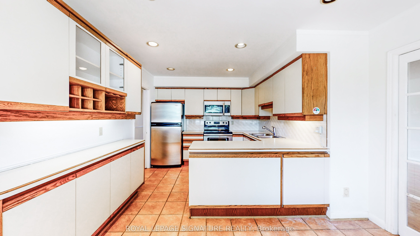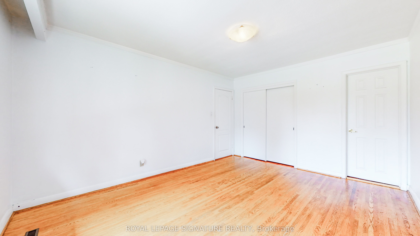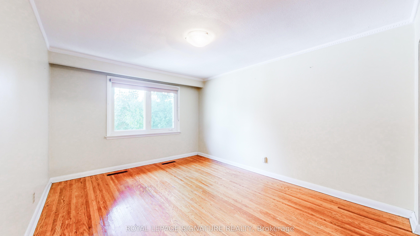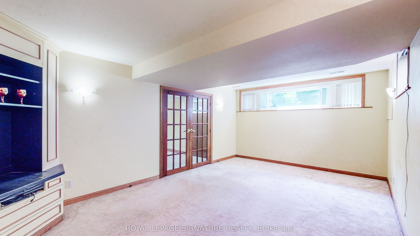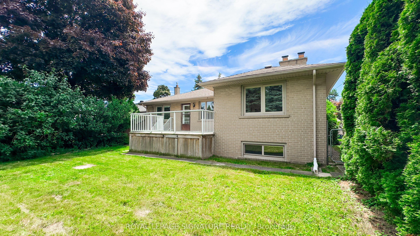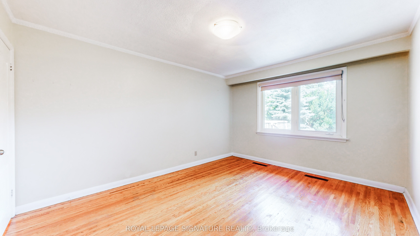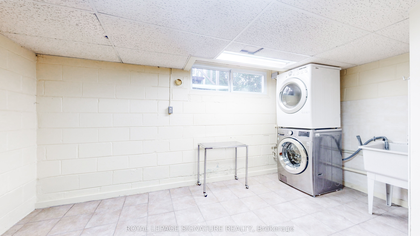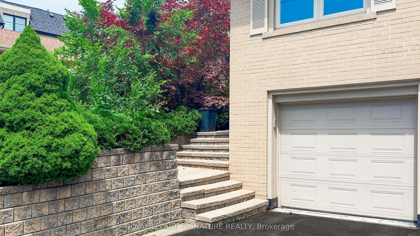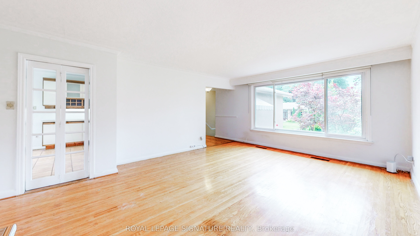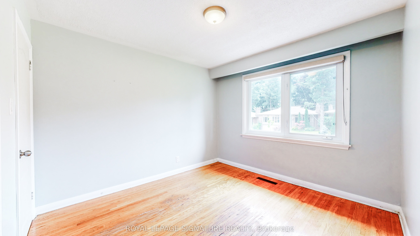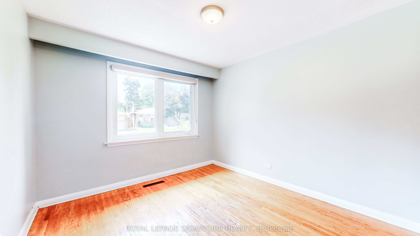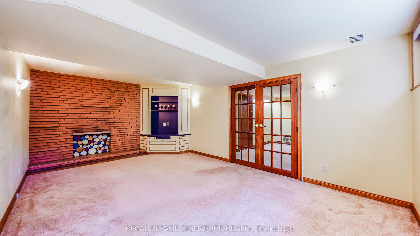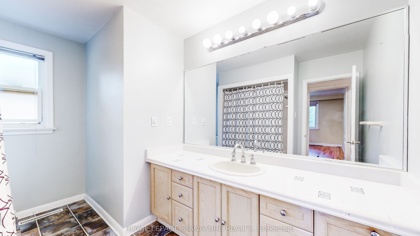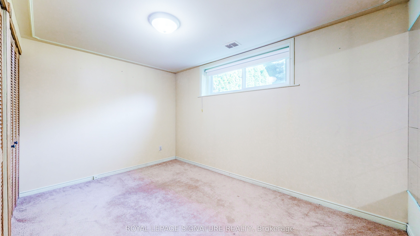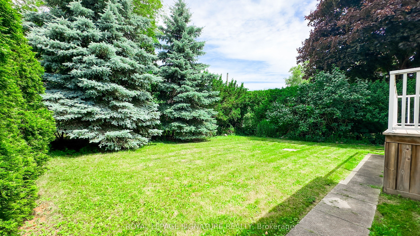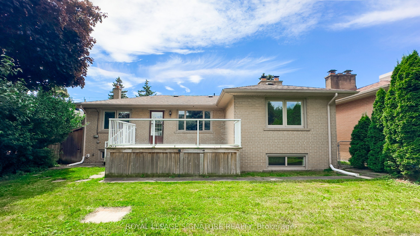
$1,980,000
Est. Payment
$7,562/mo*
*Based on 20% down, 4% interest, 30-year term
Listed by ROYAL LEPAGE SIGNATURE REALTY
Detached•MLS #C12097911•New
Room Details
| Room | Features | Level |
|---|---|---|
Living Room 5.4 × 4.1 m | Hardwood FloorBay Window | Main |
Dining Room 3.2 × 3 m | Large WindowHardwood Floor | Main |
Kitchen 3.8 × 4.8 m | Ceramic FloorLarge Window | Main |
Primary Bedroom 3.9 × 3.51 m | ClosetHardwood FloorWindow | Main |
Bedroom 2 3.8 × 2.65 m | ClosetWindowHardwood Floor | Main |
Bedroom 3 3.1 × 3 m | Hardwood FloorWindowCloset | Main |
Client Remarks
Attention To Families/End Users/Investors/Builders Opportunities Knocks In This Highly Sought-After Neighborhood ***50X120 Lot!*** InvestIn/Build New or Customize To Suit Your Needs* Endless Possibilities In Prestigious Bayview Village**! Steps To TTC, Easy Access to Shopping(B.V. Mall),Restaurants & Hwy 401, Walk To Subway/Child Safe - Very Quiet!! Bright And Sunny** Elementary: Elkhorn PS, Imter: Bayview MS, SS:Ear Haig SS!!!
About This Property
24 Burleigh Heights Drive, North York, M2K 1Y7
Home Overview
Basic Information
Walk around the neighborhood
24 Burleigh Heights Drive, North York, M2K 1Y7
Shally Shi
Sales Representative, Dolphin Realty Inc
English, Mandarin
Residential ResaleProperty ManagementPre Construction
Mortgage Information
Estimated Payment
$0 Principal and Interest
 Walk Score for 24 Burleigh Heights Drive
Walk Score for 24 Burleigh Heights Drive

Book a Showing
Tour this home with Shally
Frequently Asked Questions
Can't find what you're looking for? Contact our support team for more information.
See the Latest Listings by Cities
1500+ home for sale in Ontario

Looking for Your Perfect Home?
Let us help you find the perfect home that matches your lifestyle
