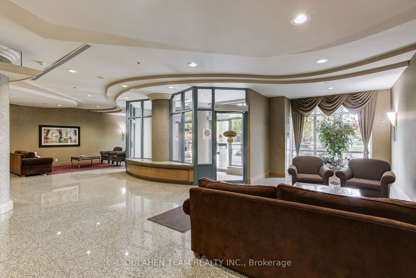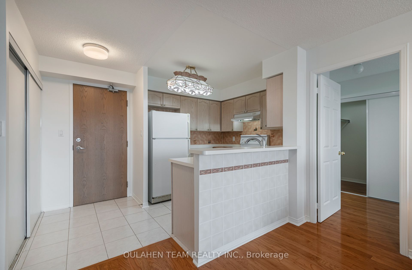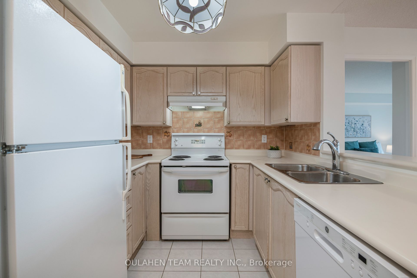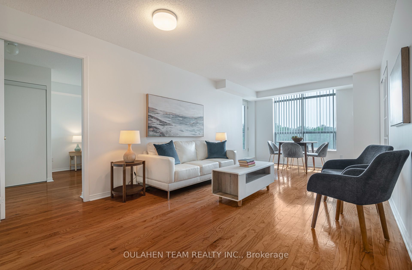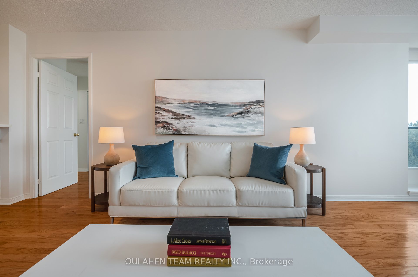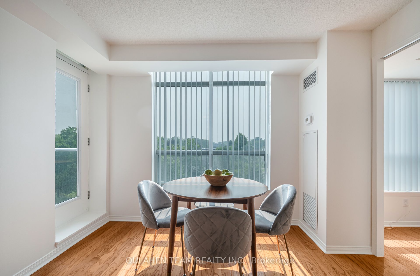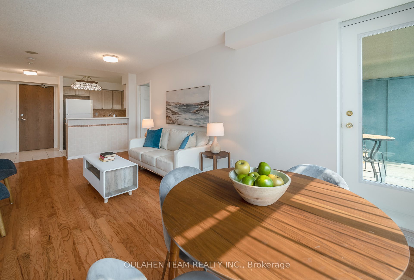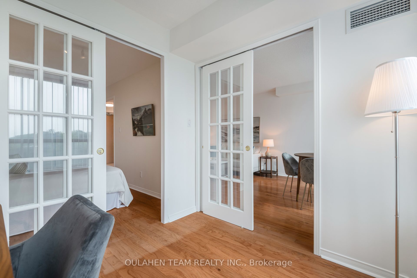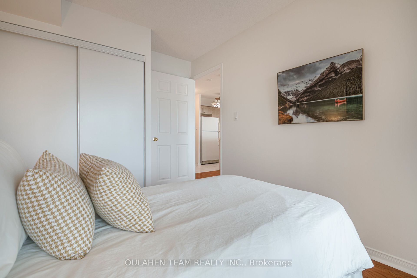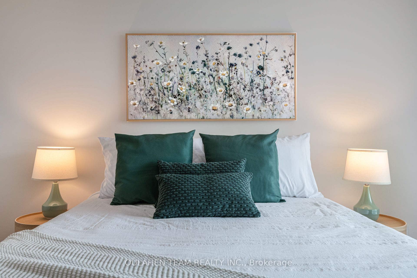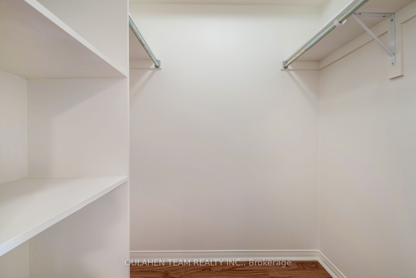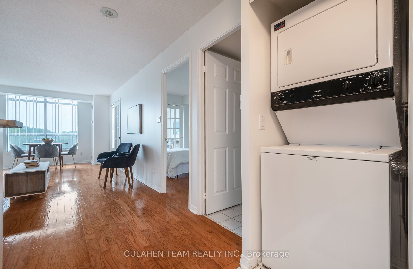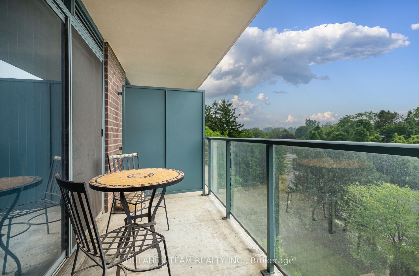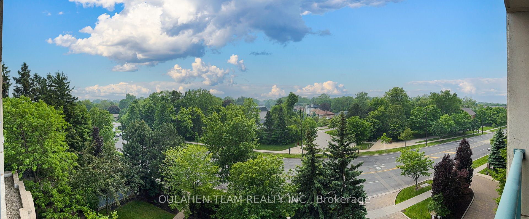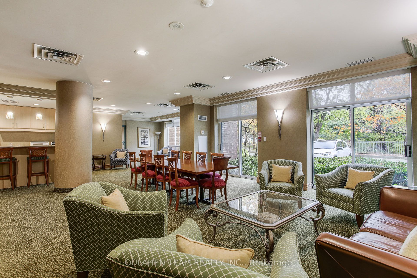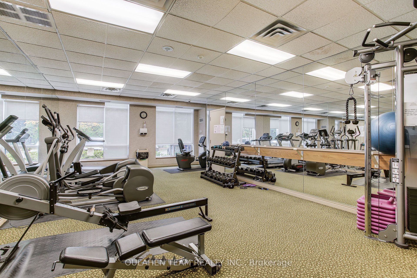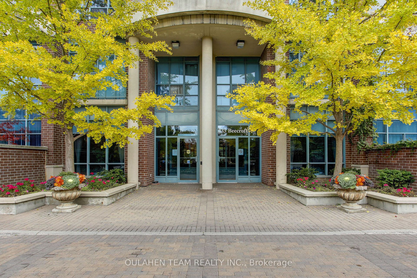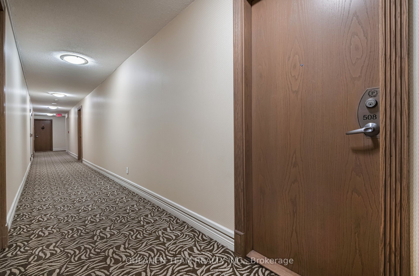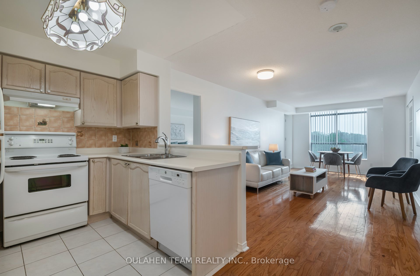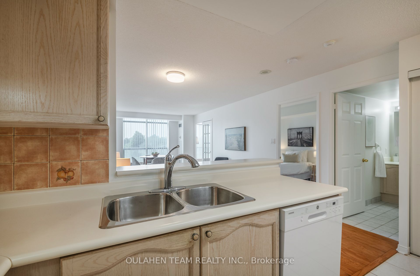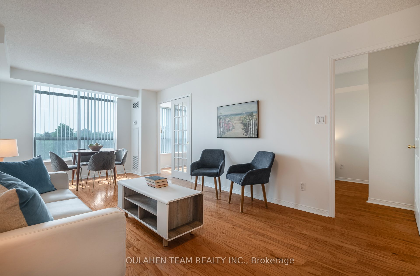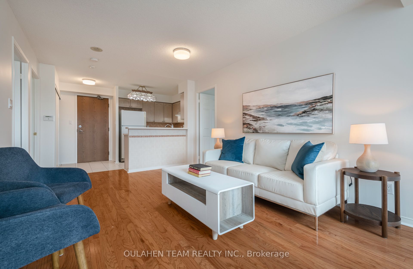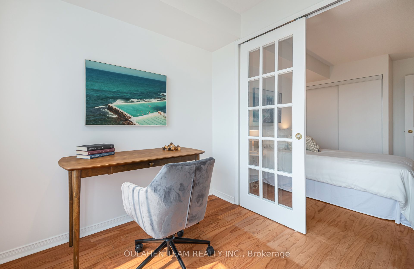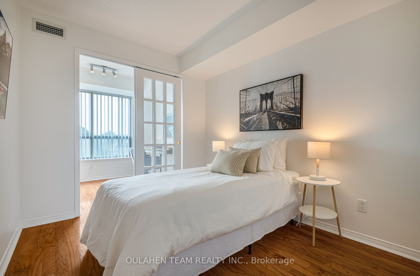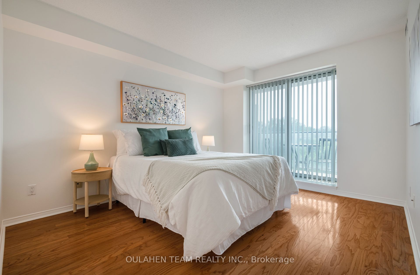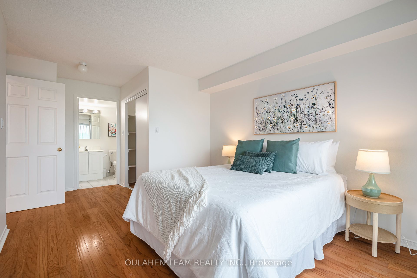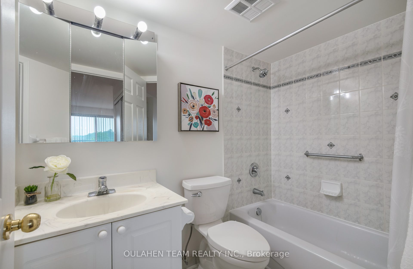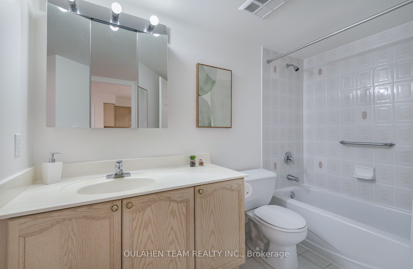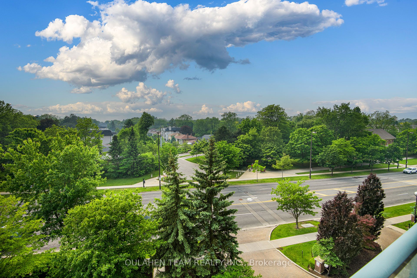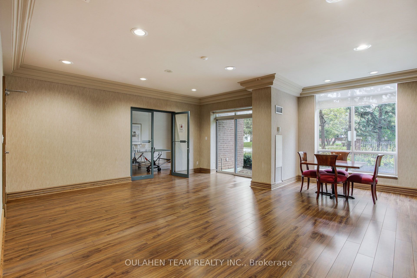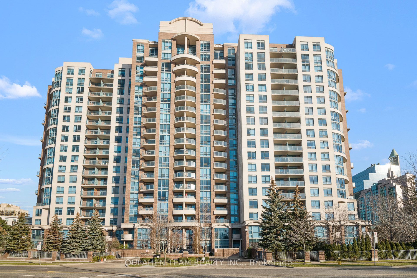
$780,000
Est. Payment
$2,979/mo*
*Based on 20% down, 4% interest, 30-year term
Listed by OULAHEN TEAM REALTY INC.
Condo Apartment•MLS #C12207770•New
Included in Maintenance Fee:
Heat
Hydro
Water
CAC
Common Elements
Parking
Building Insurance
Room Details
| Room | Features | Level |
|---|---|---|
Living Room 6.55 × 3.35 m | Hardwood FloorOpen ConceptCombined w/Dining | Main |
Dining Room 6.55 × 3.35 m | Hardwood FloorW/O To BalconyWest View | Main |
Kitchen 2.44 × 2.44 m | Breakfast BarCeramic BacksplashCeramic Floor | Main |
Primary Bedroom 3.81 × 3.2 m | 4 Pc EnsuiteWalk-In Closet(s)Large Window | Main |
Bedroom 2 3.05 × 2.54 m | Hardwood FloorLarge ClosetSliding Doors | Main |
Client Remarks
Bright and spacious 2 bed + den, 2 bath condo in the heart of North York. This 937 sq. ft. home features a split layout design with hardwood throughout. Open concept living and dining room with walk out private balcony with treelined unobstructed west views. Kitchen with breakfast bar. Spacious primary bedroom with 4-piece ensuite bathroom and walk-in closet. Fully separate den with window perfect for home office. Conveniently located with easy access to North York Centre TTC subway station and Highway 401. Just steps away from Loblaws, North York Central Library & Community Centre, Dempsey Park, Gibson Park, Mel Lastman Square, schools, restaurants, shops, and so much more!
About This Property
233 Beecroft Road, North York, M2N 6Z9
Home Overview
Basic Information
Walk around the neighborhood
233 Beecroft Road, North York, M2N 6Z9
Shally Shi
Sales Representative, Dolphin Realty Inc
English, Mandarin
Residential ResaleProperty ManagementPre Construction
Mortgage Information
Estimated Payment
$0 Principal and Interest
 Walk Score for 233 Beecroft Road
Walk Score for 233 Beecroft Road

Book a Showing
Tour this home with Shally
Frequently Asked Questions
Can't find what you're looking for? Contact our support team for more information.
See the Latest Listings by Cities
1500+ home for sale in Ontario

Looking for Your Perfect Home?
Let us help you find the perfect home that matches your lifestyle
