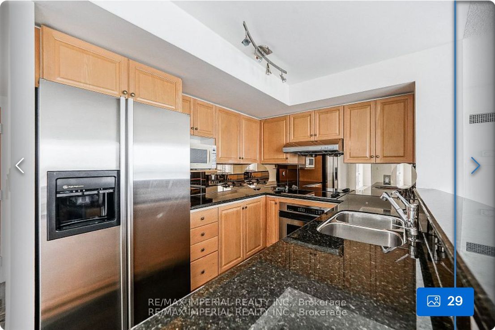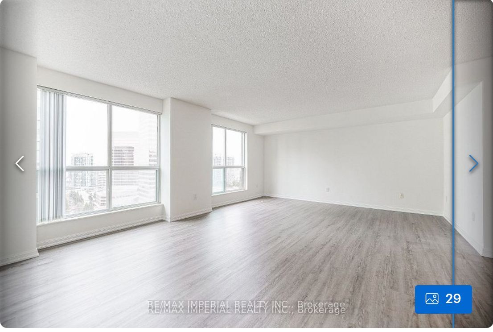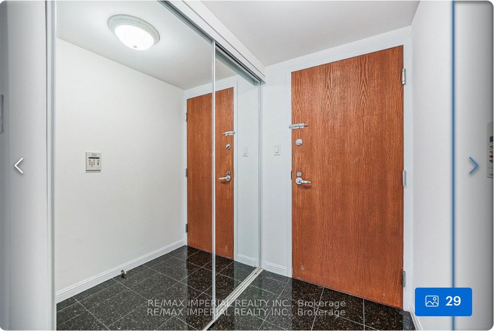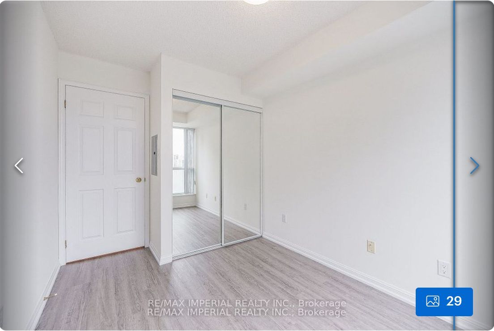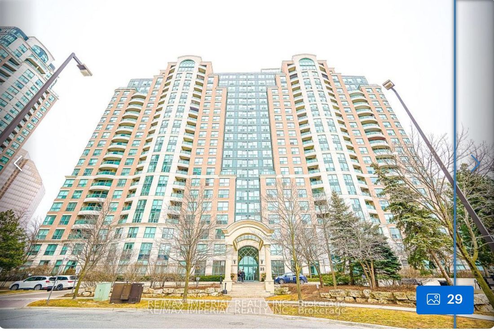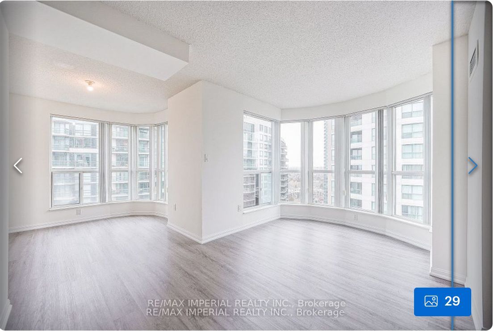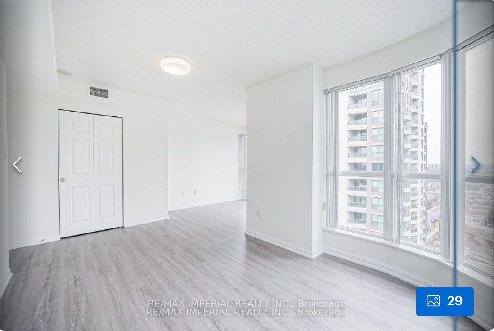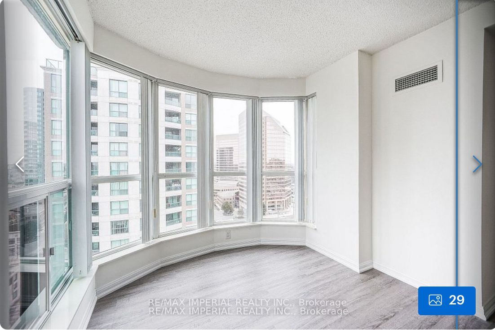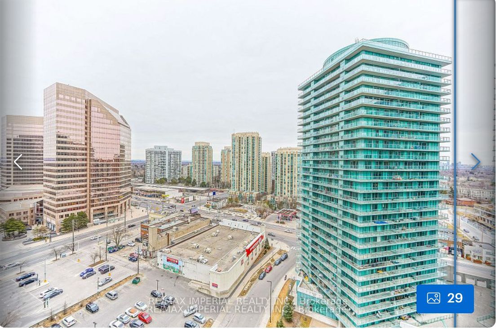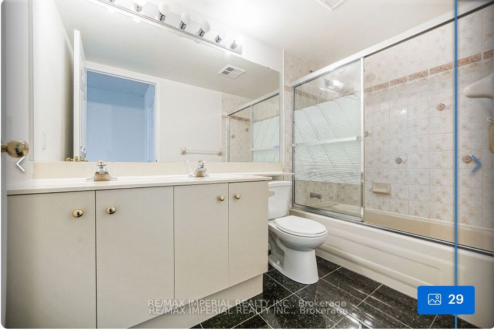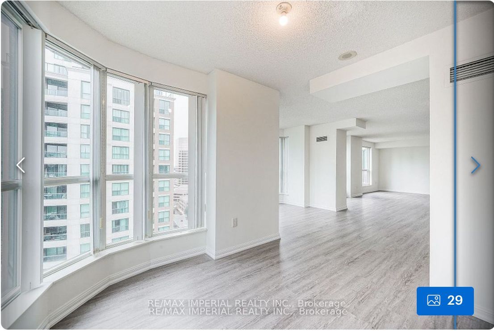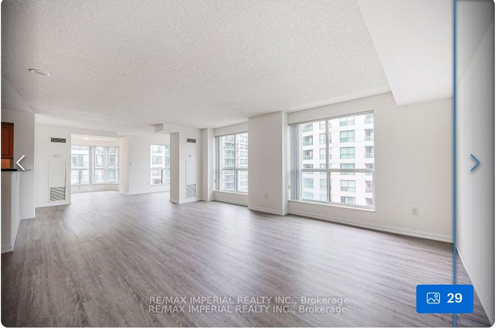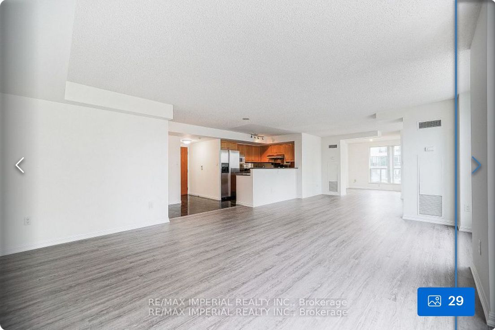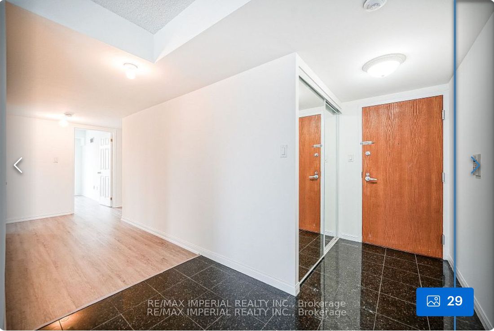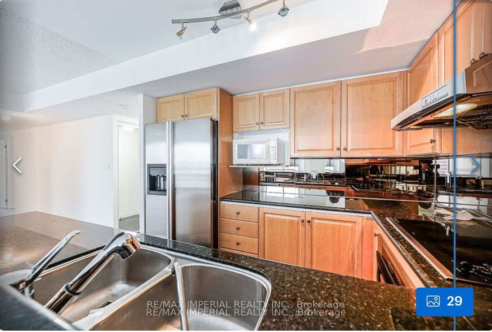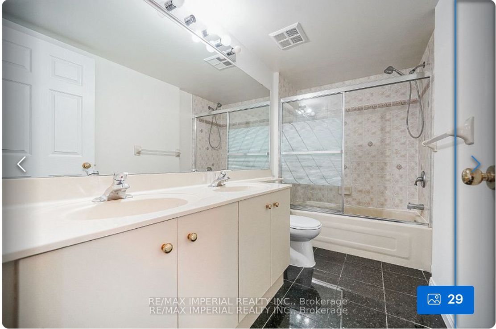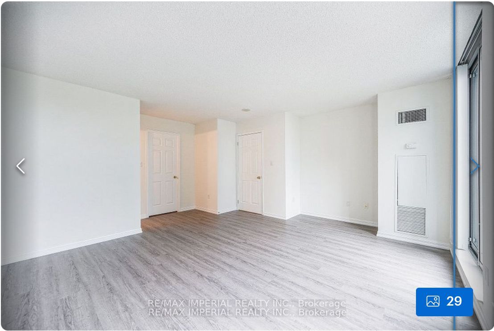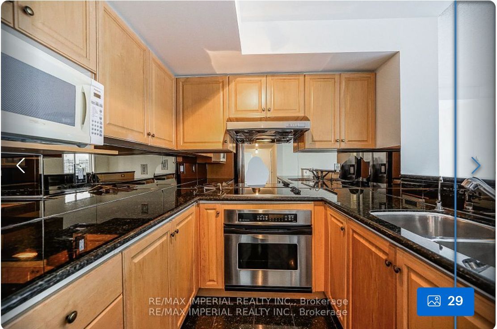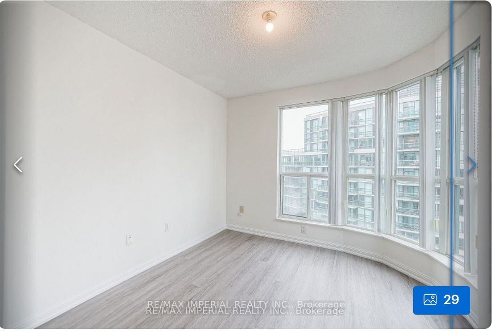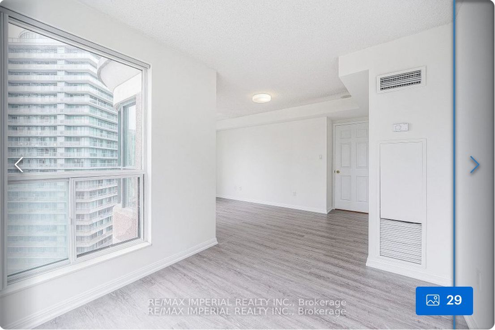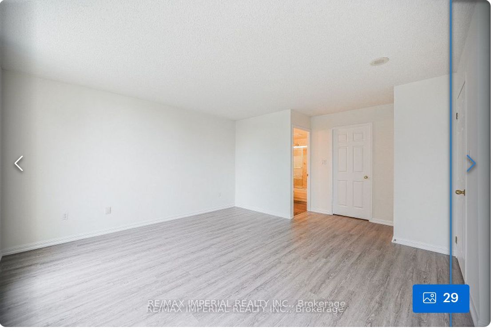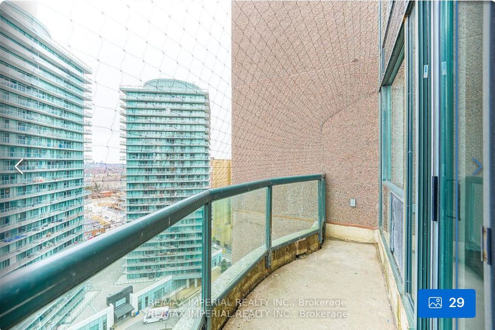
$4,180 /mo
Listed by RE/MAX IMPERIAL REALTY INC.
Condo Apartment•MLS #C12124241•New
Room Details
| Room | Features | Level |
|---|---|---|
Kitchen 3 × 2.54 m | Modern KitchenMarble FloorBreakfast Bar | Ground |
Dining Room 4.9 × 2.62 m | Open ConceptVinyl FloorPicture Window | Ground |
Living Room 6.48 × 4.65 m | Open ConceptVinyl FloorPicture Window | Ground |
Primary Bedroom 4.17 × 4.93 m | 5 Pc BathW/O To BalconyWalk-In Closet(s) | Ground |
Bedroom 2 2.9 × 2.44 m | Vinyl FloorDouble ClosetPicture Window | Ground |
Bedroom 3 4.57 × 2.67 m | Mirrored ClosetVinyl FloorPicture Window | Ground |
Client Remarks
Open Concept 3+1 Den Condo Located At The Convenient Location Of Yonge And Finch. Upgraded Kitchen With Granite Counter Tops, Stainless Steel Stove/Oven And Fridge. Two Years New Vynal Floors Throughout The Whole Unit. Steps To Yonge & Finch TTC Station. Walking Distance To 24H Shoppers Drug Mart As Well As Numerous Restaurants, Coffee Shops, Convenient Stores And More. Easy Access To Shopping And Entertainment.
About This Property
23 Lorraine Drive, North York, M2N 6Z6
Home Overview
Basic Information
Walk around the neighborhood
23 Lorraine Drive, North York, M2N 6Z6
Shally Shi
Sales Representative, Dolphin Realty Inc
English, Mandarin
Residential ResaleProperty ManagementPre Construction
 Walk Score for 23 Lorraine Drive
Walk Score for 23 Lorraine Drive

Book a Showing
Tour this home with Shally
Frequently Asked Questions
Can't find what you're looking for? Contact our support team for more information.
See the Latest Listings by Cities
1500+ home for sale in Ontario

Looking for Your Perfect Home?
Let us help you find the perfect home that matches your lifestyle
