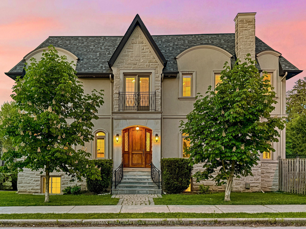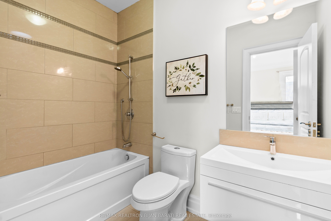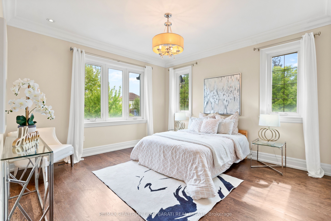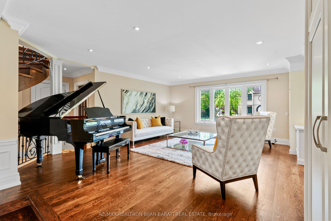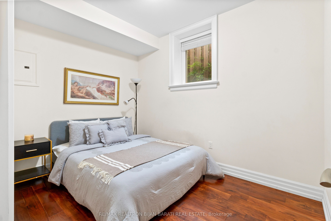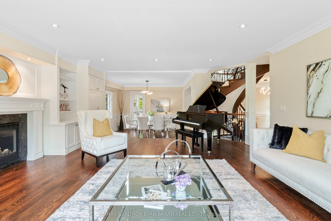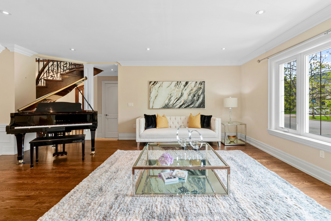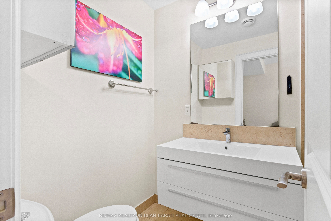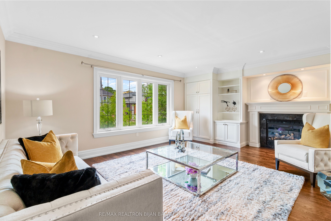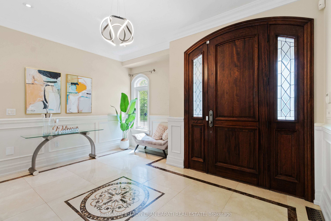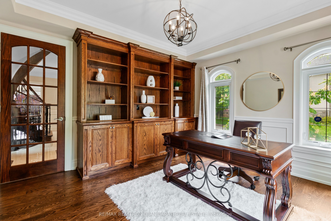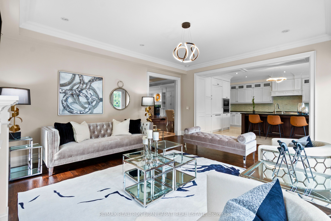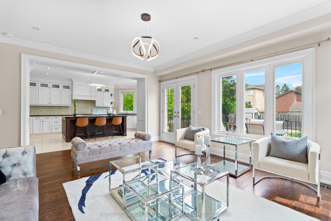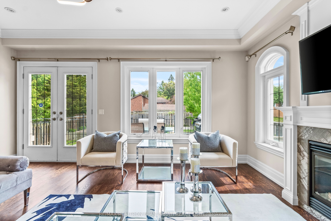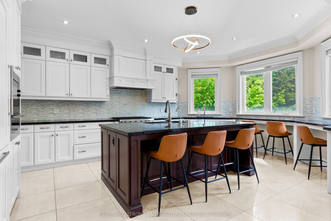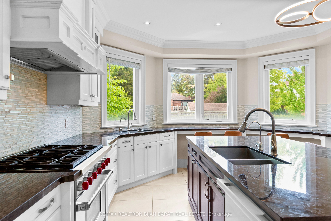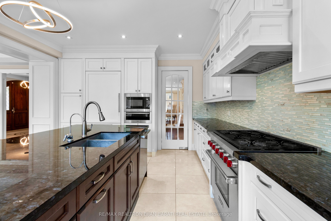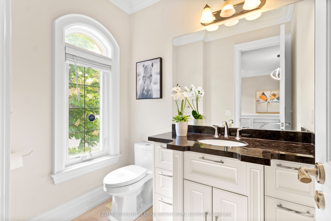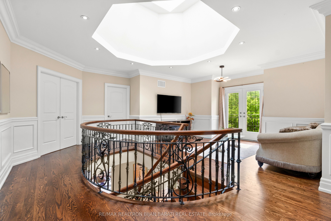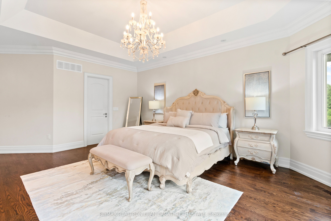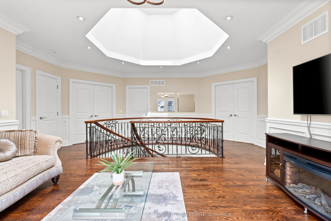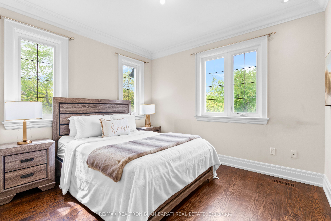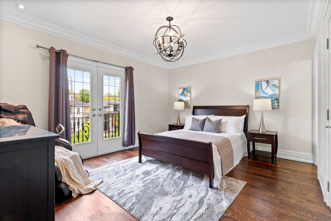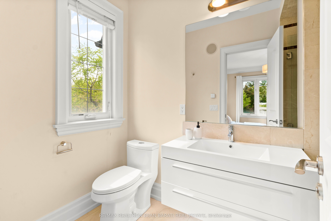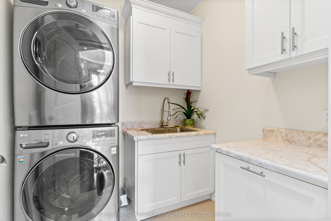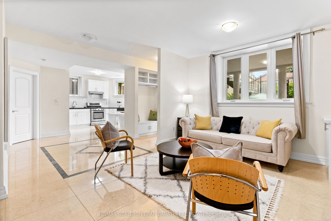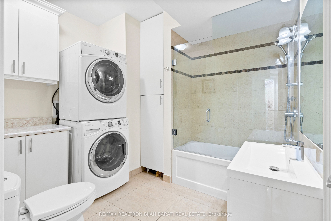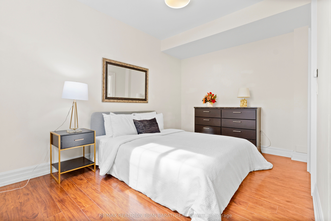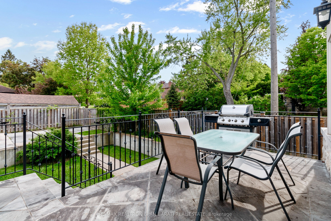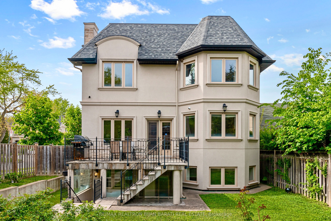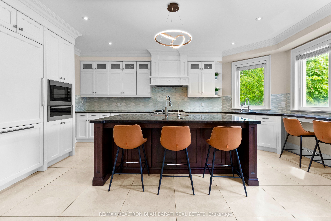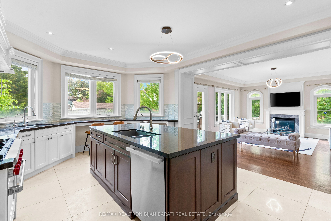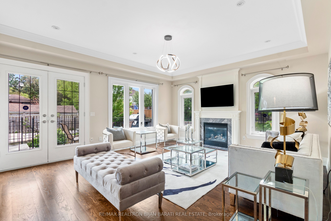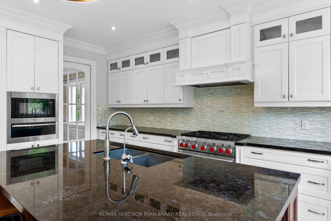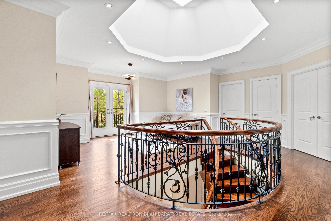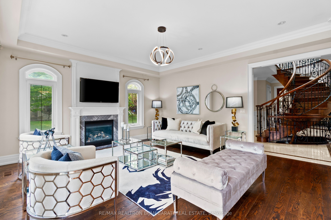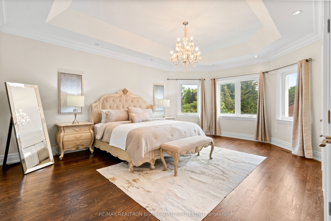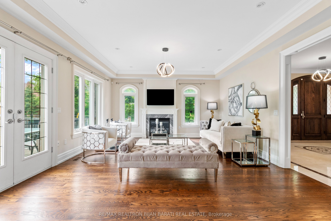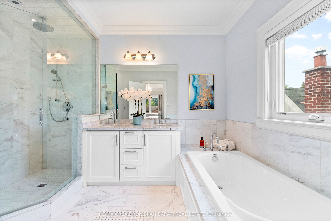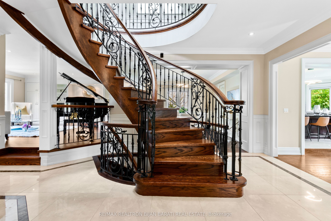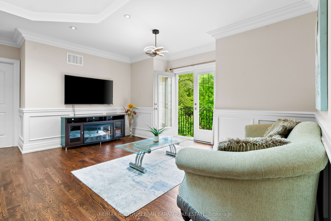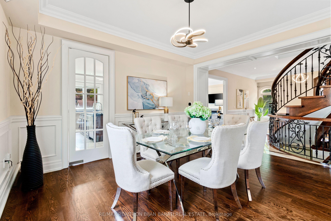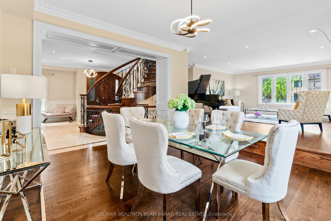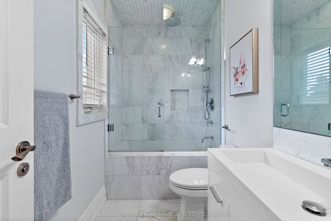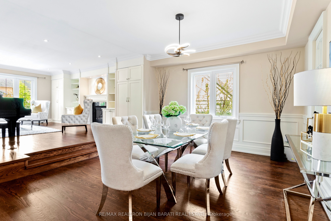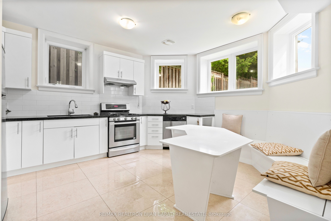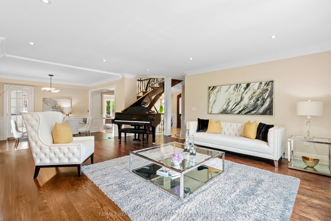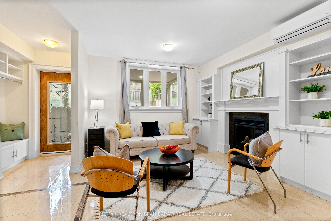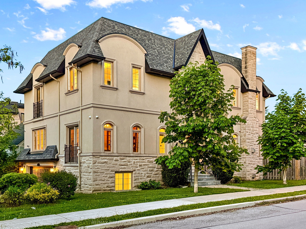
$3,388,000
Est. Payment
$12,940/mo*
*Based on 20% down, 4% interest, 30-year term
Listed by RE/MAX REALTRON BIJAN BARATI REAL ESTATE
Detached•MLS #C12179337•New
Room Details
| Room | Features | Level |
|---|---|---|
Living Room 6.06 × 5.46 m | Hardwood FloorB/I ShelvesGas Fireplace | Main |
Dining Room 4.6 × 3.97 m | Hardwood FloorWainscotingOpen Concept | Main |
Kitchen 5.85 × 4.15 m | Marble FloorBow WindowGranite Counters | Main |
Primary Bedroom 6 × 4.45 m | 7 Pc EnsuiteWalk-In Closet(s)Coffered Ceiling(s) | Second |
Bedroom 2 4.6 × 3.97 m | 4 Pc EnsuiteHardwood FloorJuliette Balcony | Second |
Bedroom 3 4.1 × 3.93 m | 4 Pc EnsuiteHardwood FloorCloset Organizers | Second |
Client Remarks
Magnificent Custom Residence On A Southern Prime Lot In Highly Coveted Pocket of Willowdale East! This Stylish Home Features: A Timeless and Unique Interior and Exterior Architectural Design! Approx 4,500 Sq.Ft of Elegant Living Space! High-End Millwork, Oak Hardwood Flooring, Coffered Ceiling, Led Potlight, Wainscotting, Wall Units, Juliette Balcony Accent, Full Custom Library, 4+2 Bedrooms and 7 Washrooms (5 Ensuite)! Soaring Ceiling Height, Attractive Open Concept Layout Includes Large Foyer Entrance, Beautiful Staircase, Formal Dining, Huge Living and Family Room, Walk-Out to A Family Sized Deck and Backyard! A Chef-Inspired Kitchen With Granite Countertops, Marble Floor, Pantry, B/I Bars, and State-Of-The-Art Stainless Steel Appliances! Large Breathtaking Master Bedroom with Two W/I Closets, 7-PC Ensuite and Skylight above! Three Other Big Sized Bedrooms with their Own Ensuite! Laundry in 2nd Floor! Sitting Area/Lounge with A Fantastic View for Family Entertaining. Finished Heated Floor W/O Basement Includes 2 Split Bedrooms, Two Full Bath, Own Laundry, Large Sitting Area and Eat-In Kitchen with B/I Benches and Breakfast Table Is A Great Opportunity for Generating Income! Lots of Parking Spots: 3 At the End of Backyard and 4 on the Driveway +2 Double Car Garages! Best Schools: Hollywood P.S, Bayview M.S, Earl Haig S.S! Steps Away From Shops, Parks, TTC, Community Centre & Entertainment!
About This Property
221 Elmwood Avenue, North York, M2N 3M8
Home Overview
Basic Information
Walk around the neighborhood
221 Elmwood Avenue, North York, M2N 3M8
Shally Shi
Sales Representative, Dolphin Realty Inc
English, Mandarin
Residential ResaleProperty ManagementPre Construction
Mortgage Information
Estimated Payment
$0 Principal and Interest
 Walk Score for 221 Elmwood Avenue
Walk Score for 221 Elmwood Avenue

Book a Showing
Tour this home with Shally
Frequently Asked Questions
Can't find what you're looking for? Contact our support team for more information.
See the Latest Listings by Cities
1500+ home for sale in Ontario

Looking for Your Perfect Home?
Let us help you find the perfect home that matches your lifestyle
