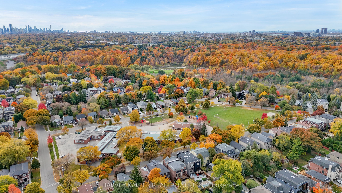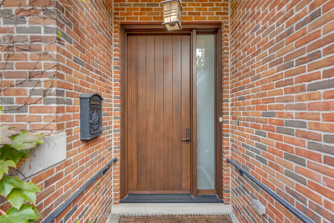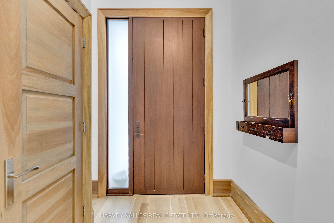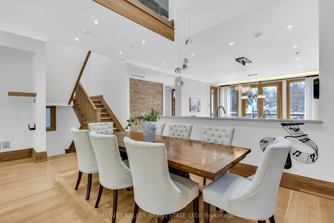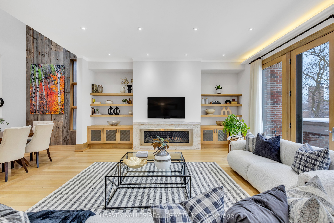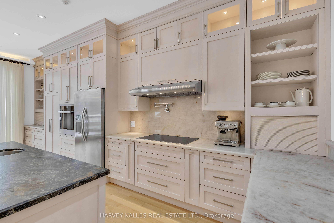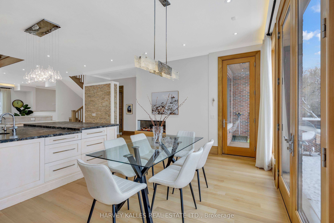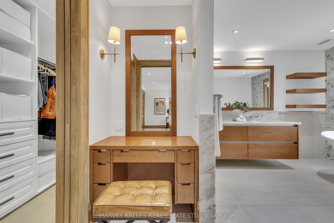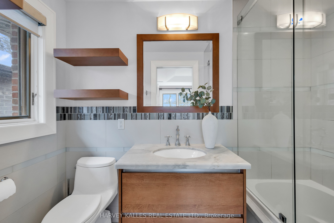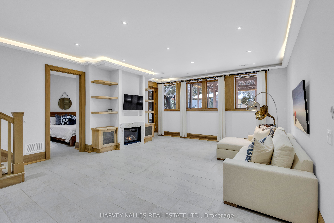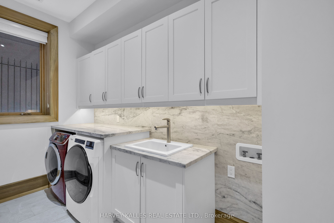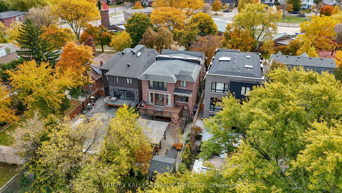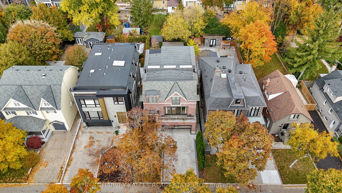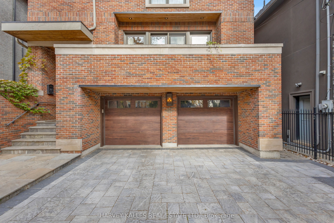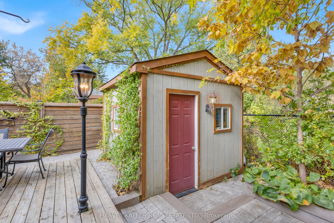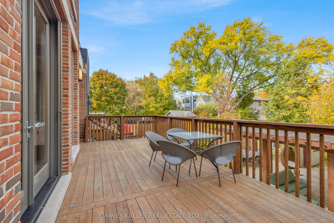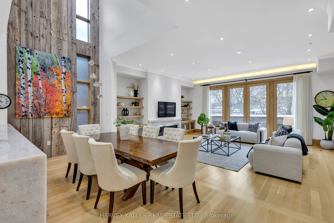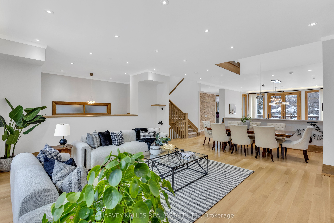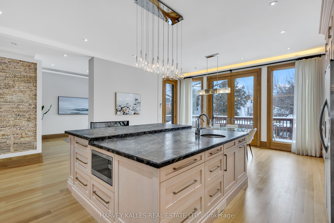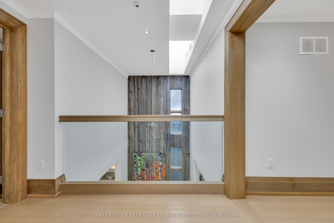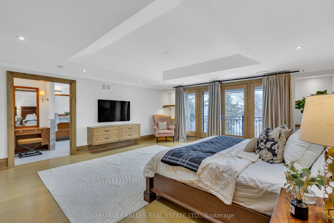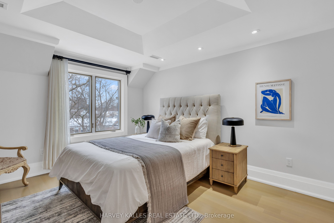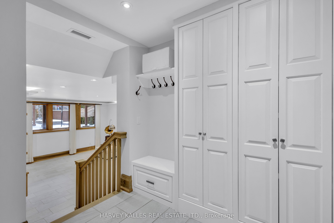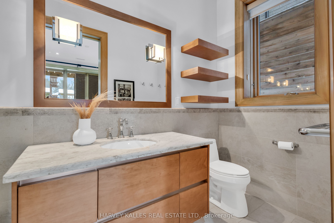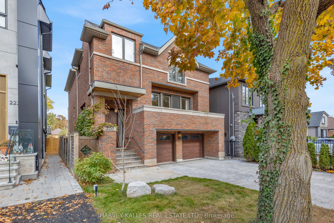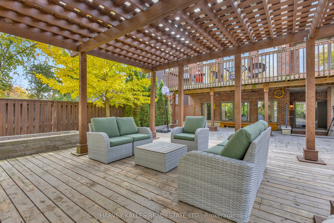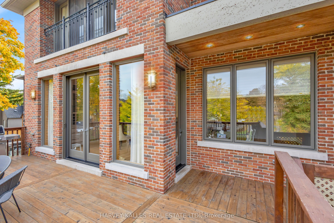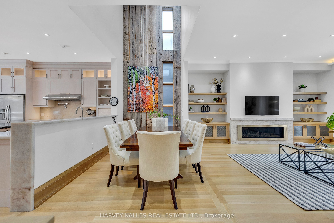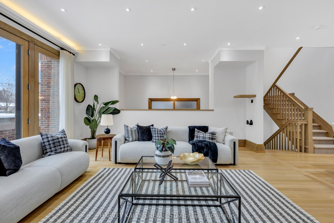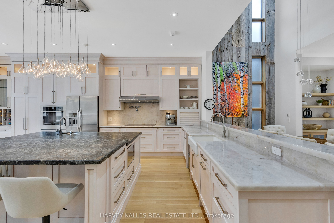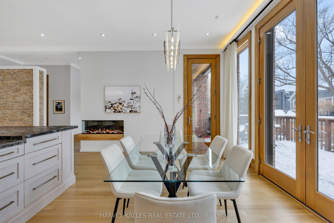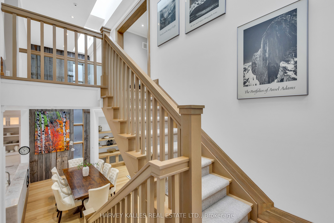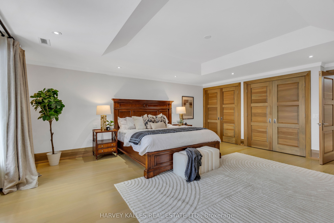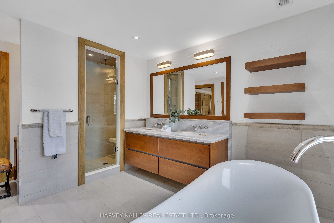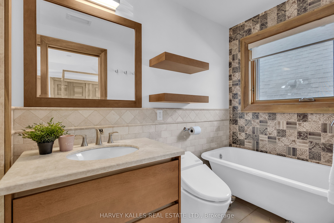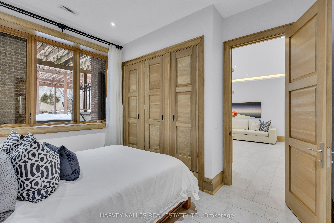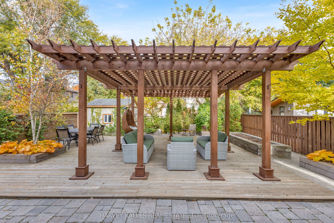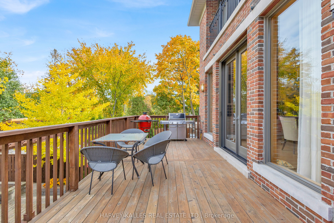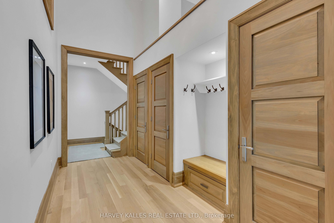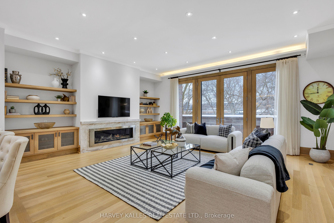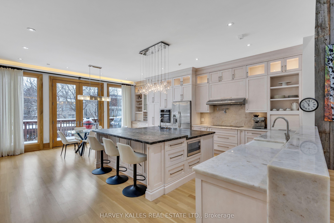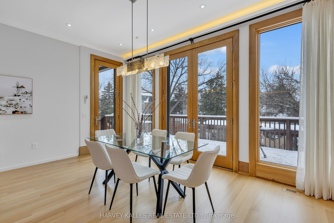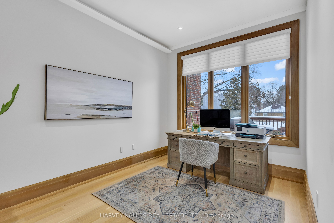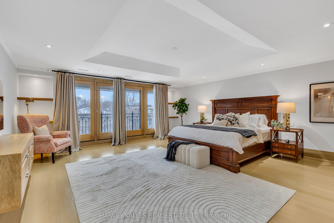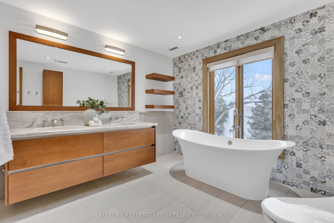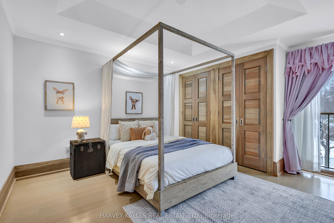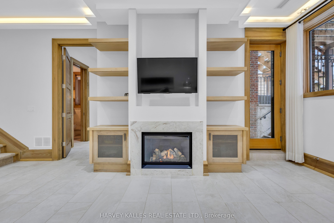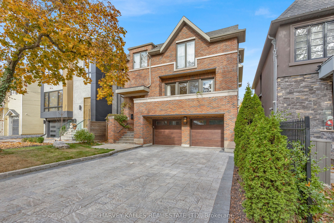
$2,989,000
Est. Payment
$11,416/mo*
*Based on 20% down, 4% interest, 30-year term
Listed by HARVEY KALLES REAL ESTATE LTD.
Detached•MLS #C12025279•New
Room Details
| Room | Features | Level |
|---|---|---|
Living Room 6.54 × 5.24 m | Gas FireplaceFrench DoorsW/O To Balcony | Main |
Dining Room 5.95 × 2.18 m | Combined w/LivingHardwood FloorOpen Concept | Main |
Kitchen 5.84 × 2.18 m | Centre IslandGranite CountersStainless Steel Appl | Main |
Primary Bedroom 5.83 × 6.94 m | Juliette Balcony7 Pc EnsuiteHis and Hers Closets | Second |
Bedroom 2 3.49 × 4.47 m | ClosetEnsuite BathPicture Window | Second |
Bedroom 3 4.68 × 4.39 m | Juliette BalconyEnsuite BathHardwood Floor | Second |
Client Remarks
Exceptional Home On A Sought-After Street In Lansing-Westgate! This Gorgeous Home Showcases True Attention To Detail And Beautiful Craftsmanship. Enjoy A Hotel-Like Ambiance With Open And Spacious Interiors, Custom-Designed Oversized 8-Foot Windows, And 9-Foot Doors That Flood The Space With Natural Light. The Main Floor Offers Large Principal Living And Dining Rooms, With A 20-Foot Atrium As A Stunning Centerpiece, Complemented By A Custom-Designed Barn Wood Feature Wall That Makes You Feel Right At Home. Effortlessly Work or Study From Home In Your Main Floor Office Space Just Off The Kitchen. The Chefs Kitchen Is A Masterpiece With Custom Cabinetry, Natural Stone Quartzite Counters, An Oversized Island, And High-End Appliances, Seamlessly Connecting To A Breakfast Area With A Fireplace And A Walkout To The Deck And Professionally Landscaped Yard. Upstairs, The Primary Suite Offers A Private Retreat With A Coffered Ceiling, Expansive Windows With A Walkout To A Juliette Balcony Overlooking The Backyard, And A Spa-Like Seven-Piece Ensuite You'll Want To Spend Time In To Relax, Plus Two Additional Sizable Bedrooms, Each With A Private Ensuite. Head Down To The Lower Level With A Spacious Mudroom In-Between That Provides Access To Garage And Exterior! The Lower Level Boasts Radiant-Heated Floors Throughout, A Rec Room With Large 6-Foot Above-Grade Windows, A Gas Fireplace With Custom Built-Ins, And A Walkout To The Backyard, Plus A Nanny Suite Or Fourth Bedroom And A Laundry Room. Situated In A Prime North York Neighbourhood, This Home Offers Convenient Access To Avenue Roads Shops And Dining, Top-Rated Schools, Parks, And Easy Transit Connections, Making It An Exceptional Place To Call Home. Must Be Seen!
About This Property
220 Cameron Avenue, North York, M2N 1E7
Home Overview
Basic Information
Walk around the neighborhood
220 Cameron Avenue, North York, M2N 1E7
Shally Shi
Sales Representative, Dolphin Realty Inc
English, Mandarin
Residential ResaleProperty ManagementPre Construction
Mortgage Information
Estimated Payment
$0 Principal and Interest
 Walk Score for 220 Cameron Avenue
Walk Score for 220 Cameron Avenue

Book a Showing
Tour this home with Shally
Frequently Asked Questions
Can't find what you're looking for? Contact our support team for more information.
Check out 100+ listings near this property. Listings updated daily
See the Latest Listings by Cities
1500+ home for sale in Ontario

Looking for Your Perfect Home?
Let us help you find the perfect home that matches your lifestyle
