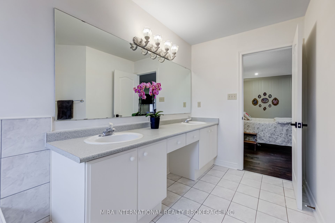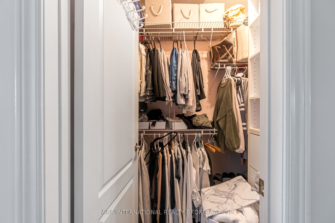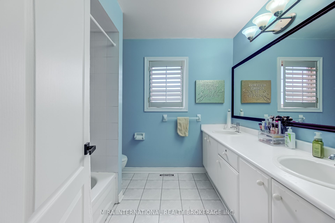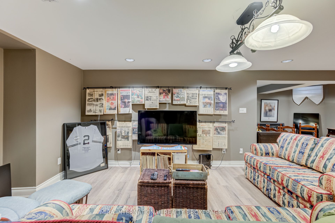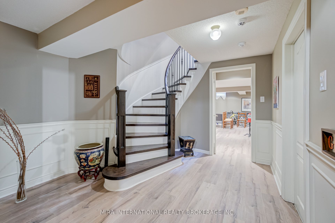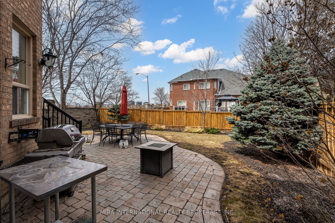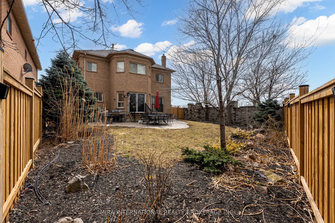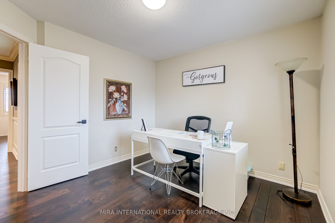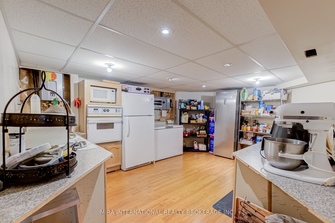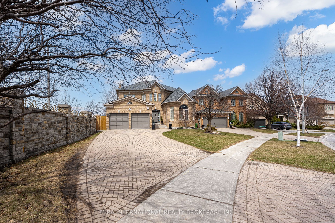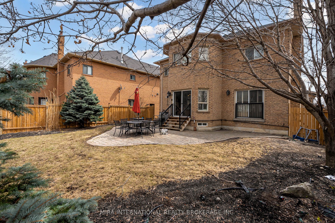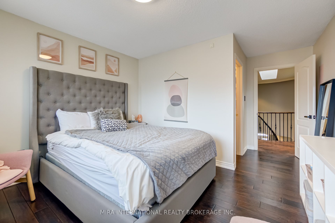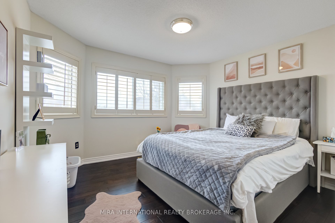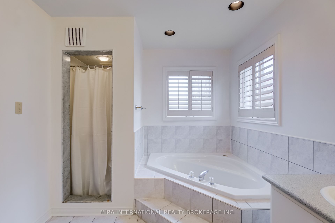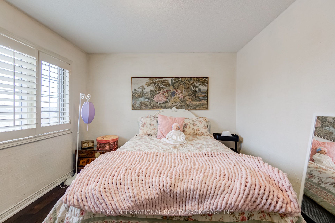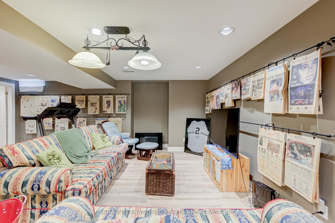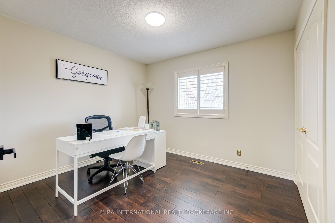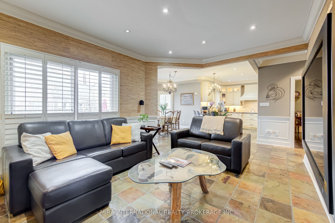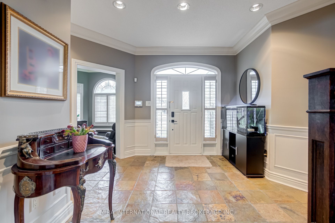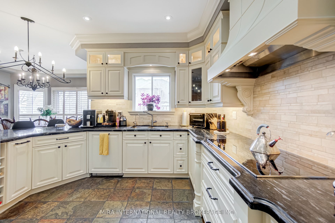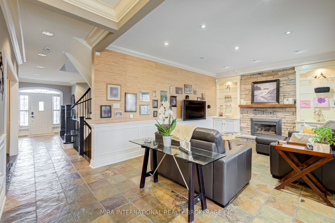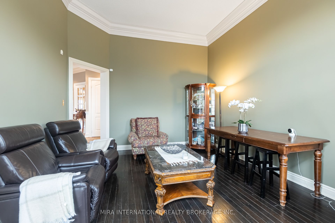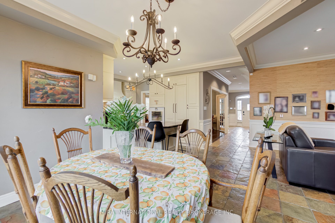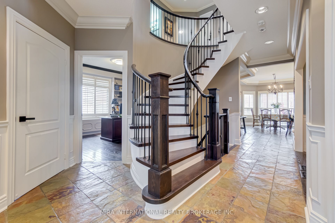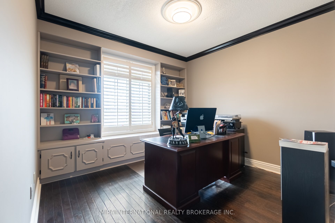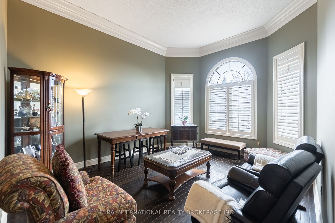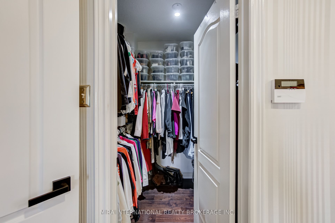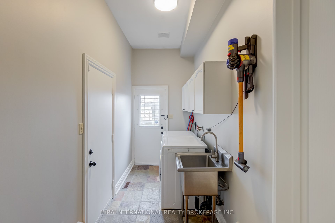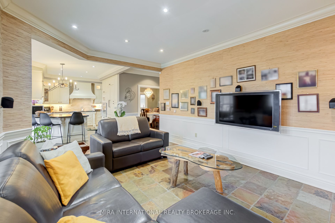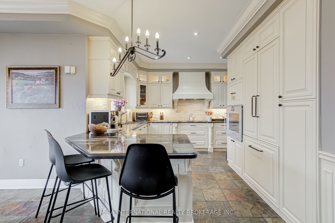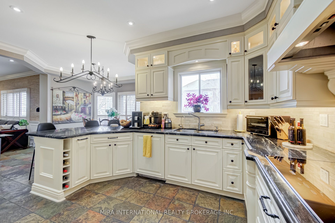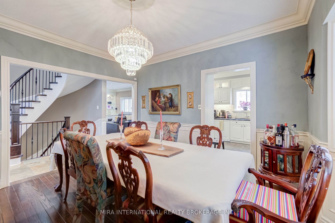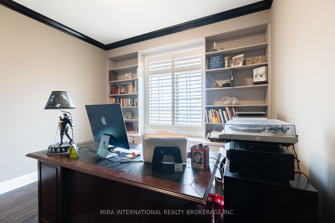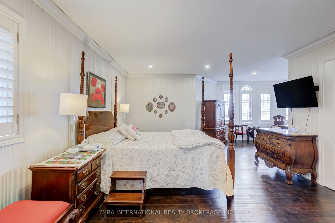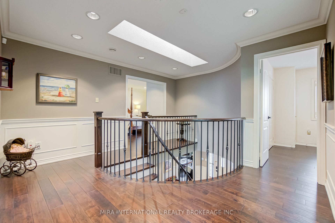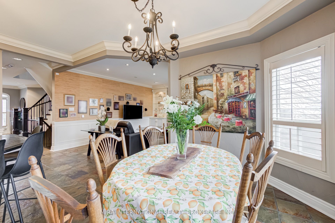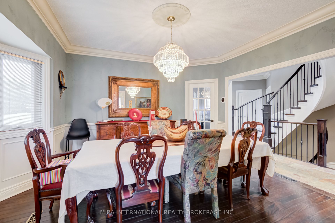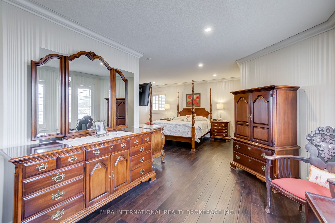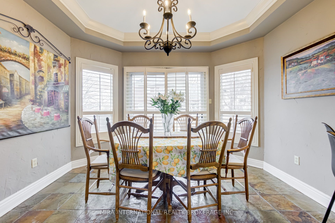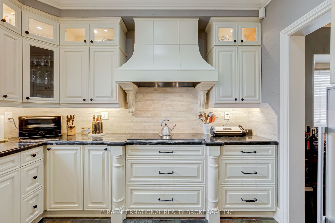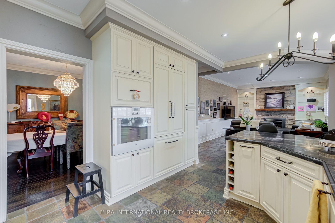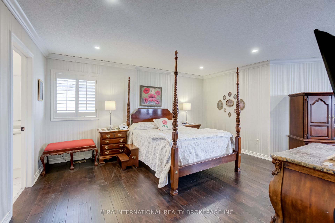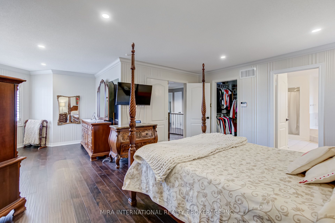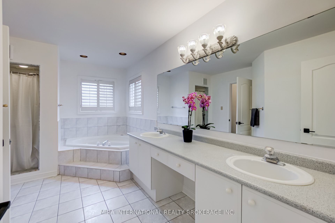
$2,499,000
Est. Payment
$9,544/mo*
*Based on 20% down, 4% interest, 30-year term
Listed by MIRA INTERNATIONAL REALTY BROKERAGE INC.
Detached•MLS #C12075523•New
Room Details
| Room | Features | Level |
|---|---|---|
Dining Room 3.81 × 3.9 m | Hardwood FloorBay WindowCalifornia Shutters | Main |
Living Room 3.9 × 4.57 m | Hardwood FloorCalifornia Shutters | Main |
Primary Bedroom 7 × 4.87 m | Hardwood FloorCalifornia ShuttersWalk-In Closet(s) | Second |
Bedroom 2 3.66 × 4.69 m | Hardwood FloorWalk-In Closet(s)California Shutters | Second |
Bedroom 3 3.05 × 3.07 m | Hardwood FloorCalifornia ShuttersDouble Closet | Second |
Bedroom 4 3.05 × 3.07 m | Hardwood FloorCalifornia ShuttersDouble Closet | Second |
Client Remarks
Welcome to 22 Tillingham Keep, a beautifully maintained and thoughtfully upgraded family home nestled in one of Torontos most desirable and community-oriented neighborhoods. This exceptional property sits on a rare 77.53 ft by 194.73 ft deep lot, offering an incredible sense of space, privacy, and comfort for any family seeking refined urban living. As you step inside, the main floor immediately impresses with its elegant combination of slate and hardwood flooring, setting a warm and sophisticated tone throughout. A grand hardwood staircase gracefully connects all three levels of the home, leading both upstairs and to the fully finished basement. At the heart of the main level is a stunning custom kitchen that caters to both everyday living and entertaining. Enjoy the sunken living room offering an inviting and cozy retreat. Throughout the home, large windows, a large skylight and thoughtful lighting, including pot lights, fill each room with natural light, creating a bright and cheerful atmosphere. The built-in stereo sound system further enhances everyday living and entertainment. Upstairs, the large primary bedroom offers an abundance of space with an ensuite bathroom featuring double vanity sinks, a spacious soaker tub, and a separate shower. Every detail has been carefully considered to provide a tranquil and functional living space. The lower level of the home features a large, fully furnished basement. A fantastic extension of the living space, perfect for extended family or guests. This beautifully finished area includes a full kitchen, a full bathroom, a spacious bedroom, and a large open living area, offering comfort and independence with the same high-quality finishes found throughout the home. Located in the Balmoral Community close to excellent schools, beautiful parks, shopping, places of worship and public transit, all while enjoying the quiet charm and privacy of a well-established residential street.
About This Property
22 Tillingham Keep N/A, North York, M3H 6A1
Home Overview
Basic Information
Walk around the neighborhood
22 Tillingham Keep N/A, North York, M3H 6A1
Shally Shi
Sales Representative, Dolphin Realty Inc
English, Mandarin
Residential ResaleProperty ManagementPre Construction
Mortgage Information
Estimated Payment
$0 Principal and Interest
 Walk Score for 22 Tillingham Keep N/A
Walk Score for 22 Tillingham Keep N/A

Book a Showing
Tour this home with Shally
Frequently Asked Questions
Can't find what you're looking for? Contact our support team for more information.
See the Latest Listings by Cities
1500+ home for sale in Ontario

Looking for Your Perfect Home?
Let us help you find the perfect home that matches your lifestyle
