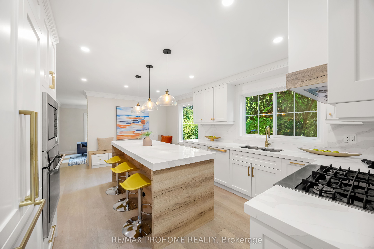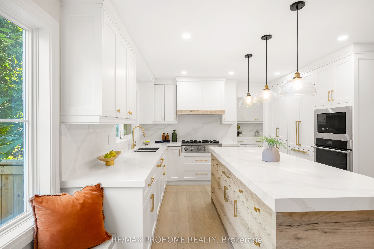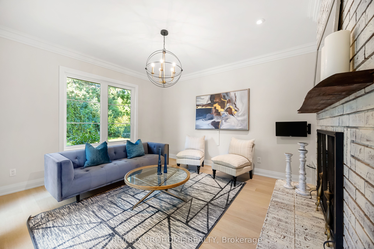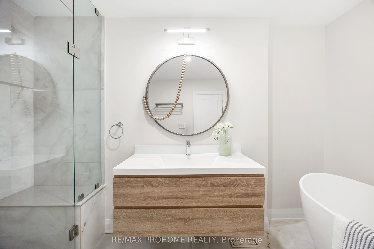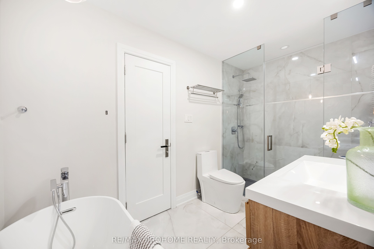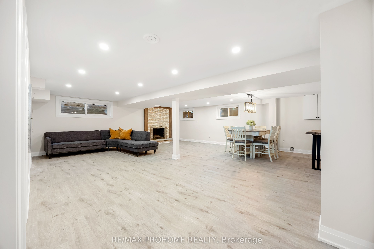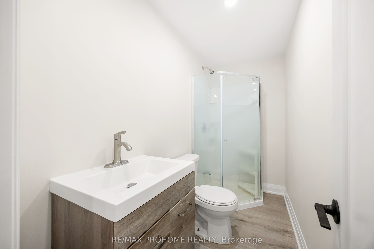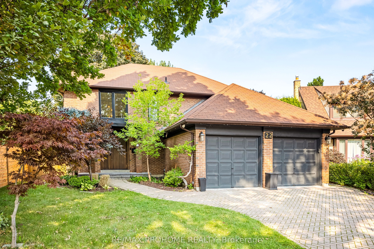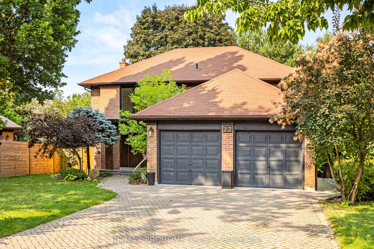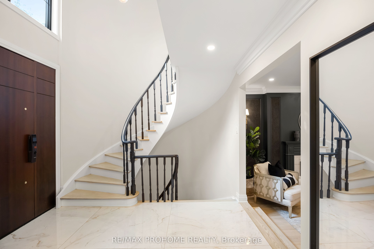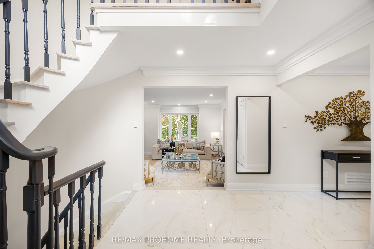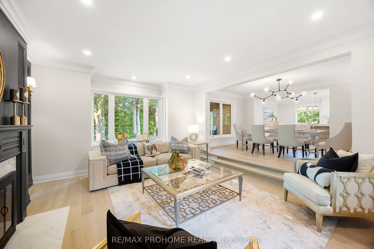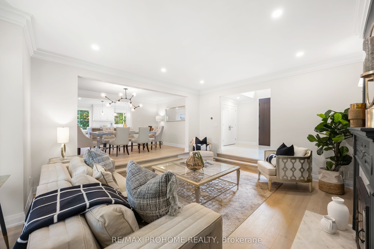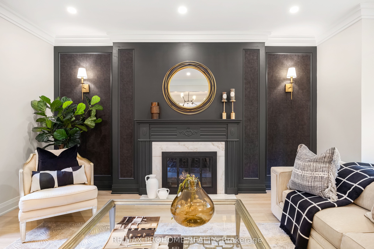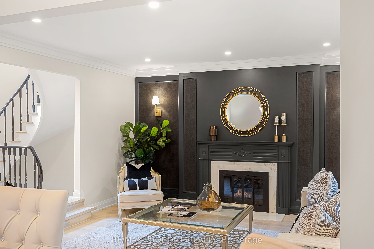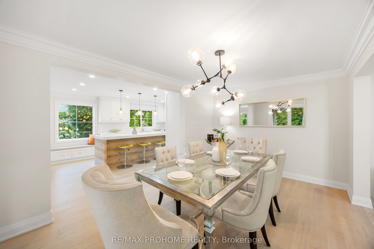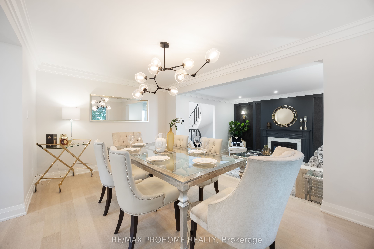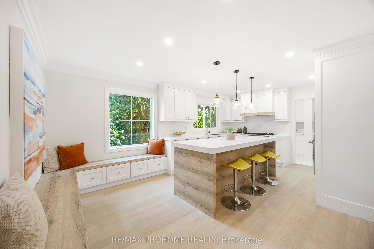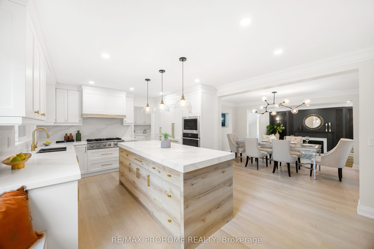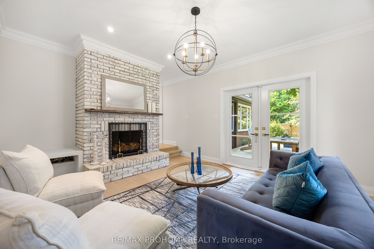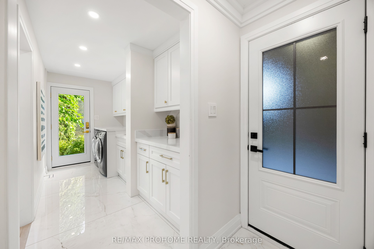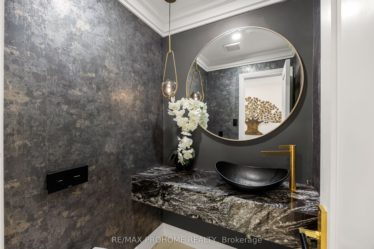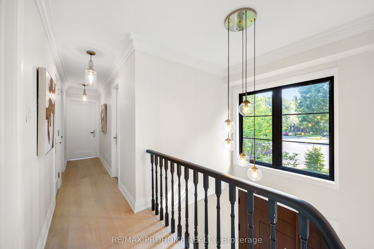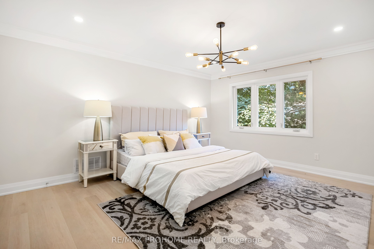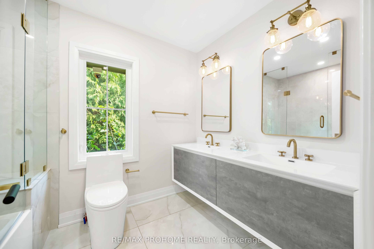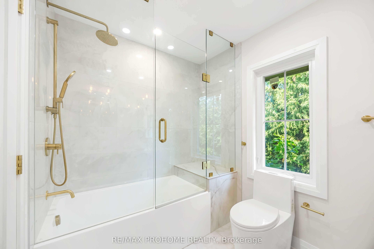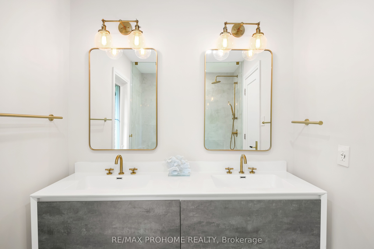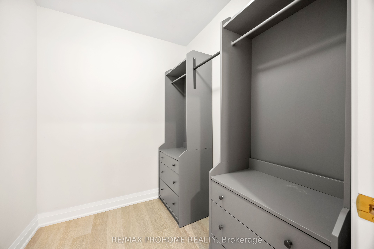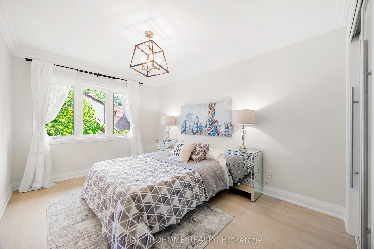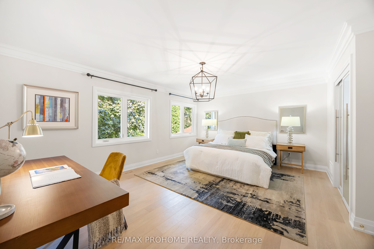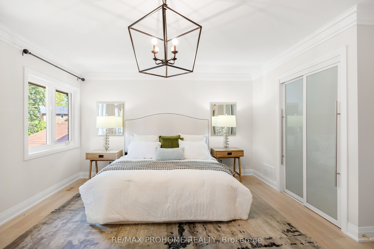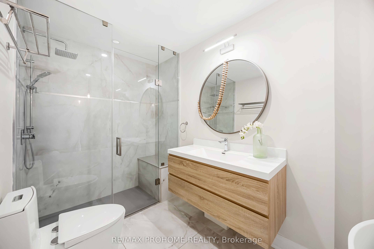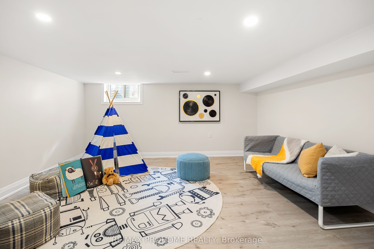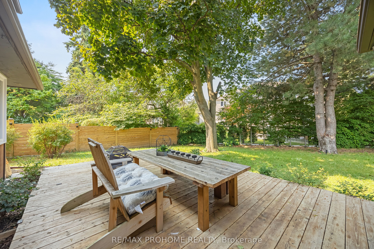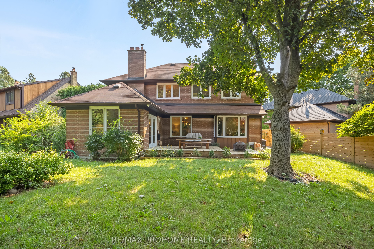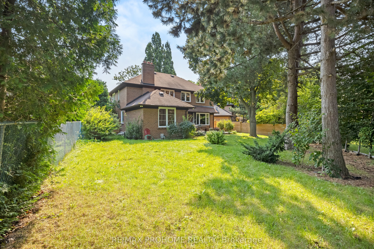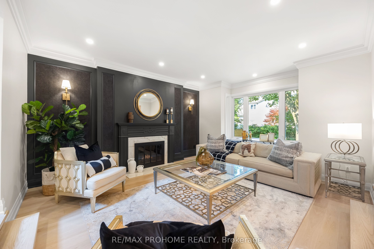
$2,488,000
Est. Payment
$9,502/mo*
*Based on 20% down, 4% interest, 30-year term
Listed by RE/MAX PROHOME REALTY
Detached•MLS #C12008947•Price Change
Room Details
| Room | Features | Level |
|---|---|---|
Living Room 4.7 × 4.39 m | Hardwood FloorMarble FireplaceSunken Room | Main |
Dining Room 4.67 × 3.15 m | Hardwood FloorFormal RmLarge Window | Main |
Kitchen 3.94 × 3.15 m | Centre IslandB/I AppliancesBacksplash | Main |
Primary Bedroom 4.7 × 4.17 m | Hardwood FloorWalk-In Closet(s)5 Pc Ensuite | Second |
Bedroom 2 5.33 × 4.06 m | Hardwood FloorDouble ClosetLarge Window | Second |
Bedroom 3 3.94 × 2.97 m | Hardwood FloorClosetLarge Window | Second |
Client Remarks
This beautifully renovated executive-style home is nestled on a quiet cul-de-sac in the sought-after Willowdale East area, just moments from transit and Bayview Village. The property welcomes you with a grand two-storey foyer featuring a spiral staircase that leads to a sunken living room with a marble fireplace, complemented by an elegant formal dining room. The chefs kitchen is equipped with built-in appliances, a central island, and opens to a family room with a brick fireplace and access to a landscaped, fully fenced backyard through French doors, offering complete privacy and a patio deck for outdoor enjoyment. The spacious primary bedroom includes a walk-in closet and a luxurious 5-piece ensuite. A generously sized second bedroom can easily be divided into two separate rooms. The modern bathrooms also feature a 5-piece main bath on the upper level. Additional upgrades include new hardwood flooring in the basement, new second-floor windows, a solid wood entrance door with an electrical smart lock, and an electric vehicle charger. The main floor includes a laundry room with a mudroom and direct access to the garage. Located in a top-ranking school district, the home is zoned for Hollywood Public School, Bayview Middle School, and Earl Haig Secondary School. Close to all amenities, including parks, tennis courts, TTC, the subway, and Highways. **EXTRAS** 200-amp electrical panel, EV charger, new 2nd-floor windows, new basement flooring, fresh paint throughout, HVAC (2022), water pipes and gas lines (2022).
About This Property
22 Fernside Court, North York, M2N 6A1
Home Overview
Basic Information
Walk around the neighborhood
22 Fernside Court, North York, M2N 6A1
Shally Shi
Sales Representative, Dolphin Realty Inc
English, Mandarin
Residential ResaleProperty ManagementPre Construction
Mortgage Information
Estimated Payment
$0 Principal and Interest
 Walk Score for 22 Fernside Court
Walk Score for 22 Fernside Court

Book a Showing
Tour this home with Shally
Frequently Asked Questions
Can't find what you're looking for? Contact our support team for more information.
Check out 100+ listings near this property. Listings updated daily
See the Latest Listings by Cities
1500+ home for sale in Ontario

Looking for Your Perfect Home?
Let us help you find the perfect home that matches your lifestyle
