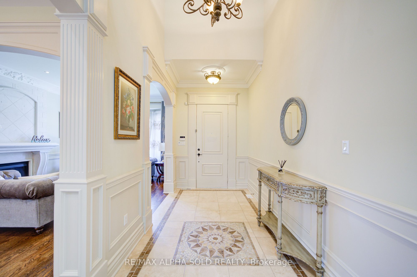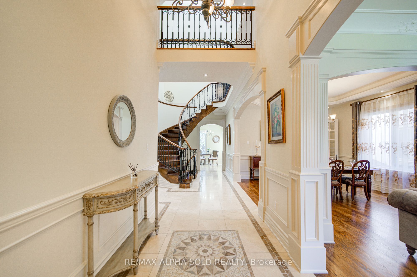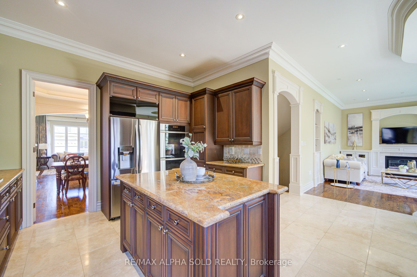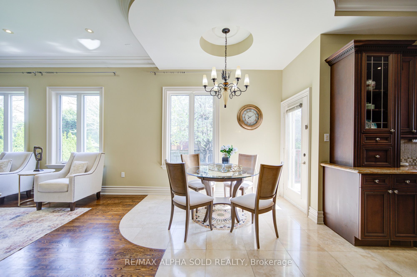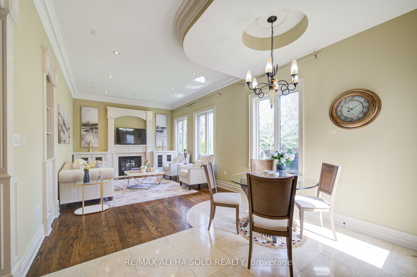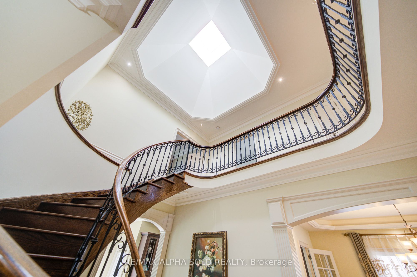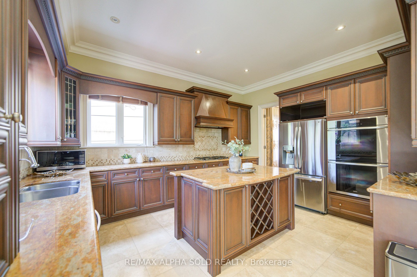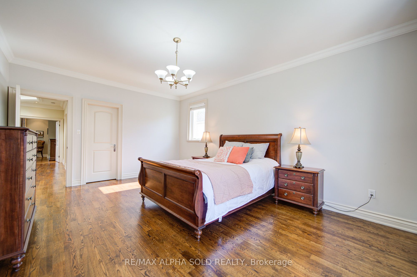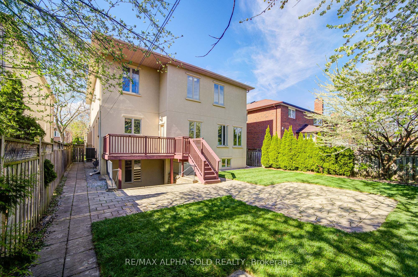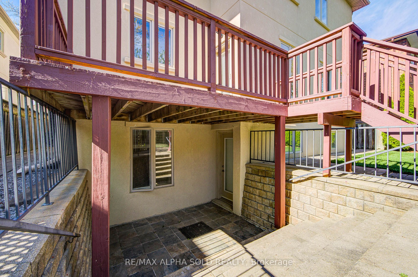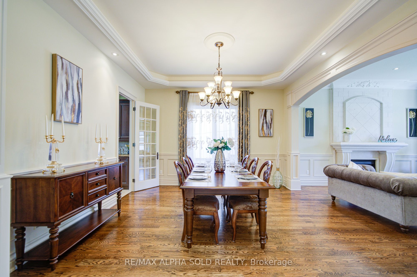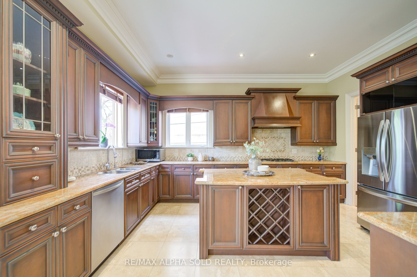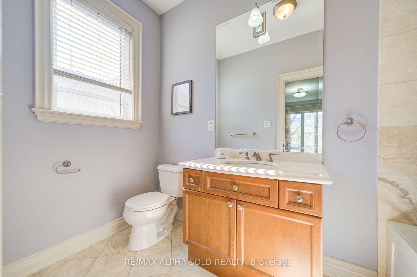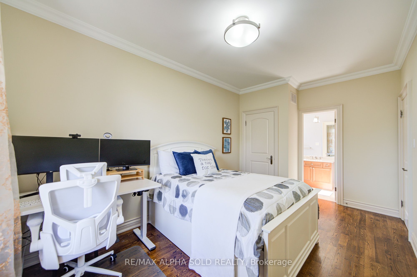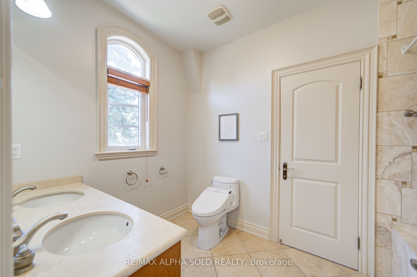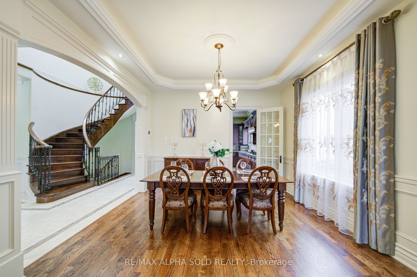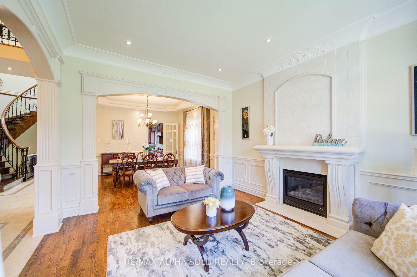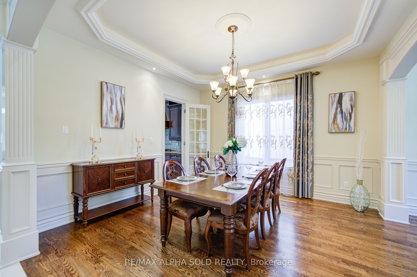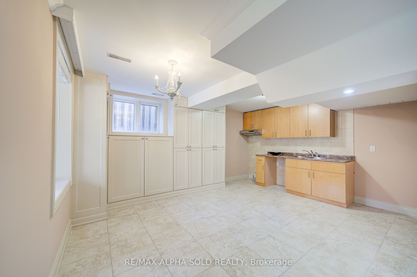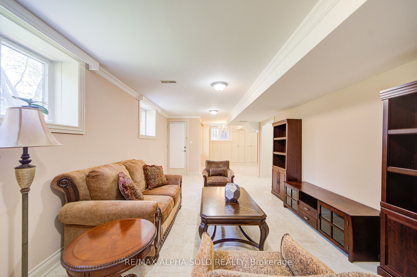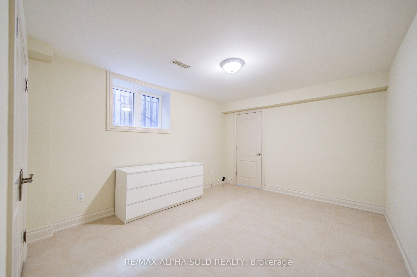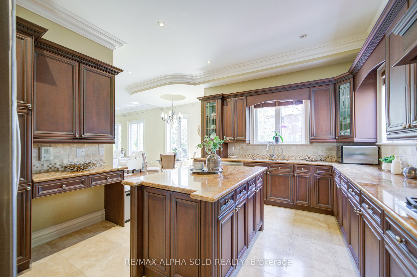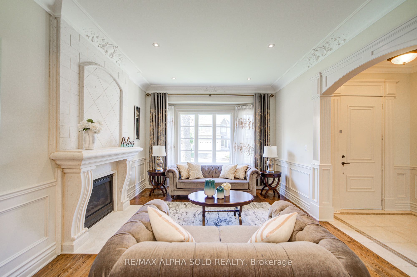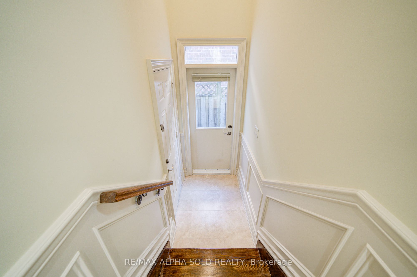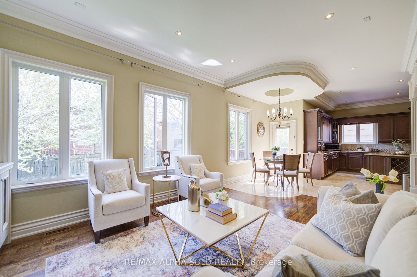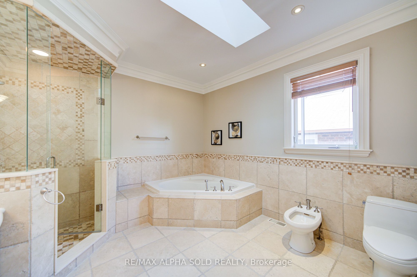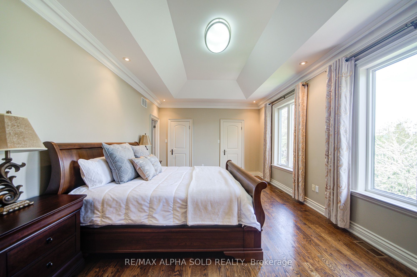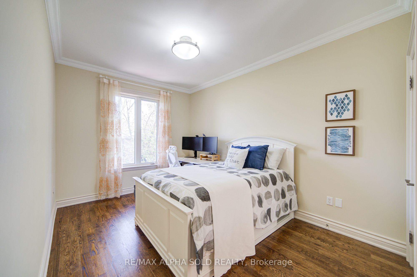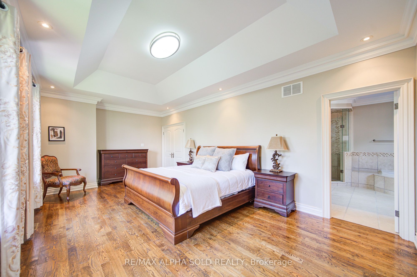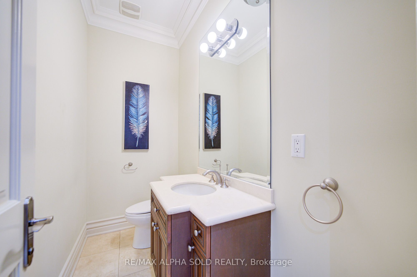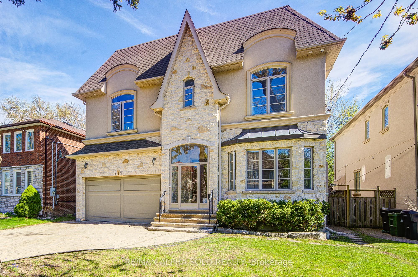
$3,288,000
Est. Payment
$12,558/mo*
*Based on 20% down, 4% interest, 30-year term
Listed by RE/MAX ALPHA SOLD REALTY
Detached•MLS #C12140597•New
Room Details
| Room | Features | Level |
|---|---|---|
Kitchen 4.82 × 4.02 m | W/O To DeckCeramic FloorWindow | Main |
Dining Room 4.85 × 4.02 m | Hardwood FloorWindowFireplace | Main |
Living Room 4.35 × 4.02 m | Hardwood FloorFireplace | Main |
Primary Bedroom 8 × 3.78 m | Hardwood FloorWalk-In Closet(s)6 Pc Ensuite | Second |
Bedroom 2 7.01 × 4.07 m | Hardwood Floor4 Pc EnsuiteWalk-In Closet(s) | Second |
Bedroom 3 5.52 × 4.73 m | Hardwood FloorWalk-In Closet(s)Semi Ensuite | Second |
Client Remarks
Welcome to this exquisite, over 4500 sq/f living space, custom-built luxury home in the prestigious Willowdale East community of North York. Designed with elegance and functionality in mind, this 4+2 bedroom residence is perfectly situated for ultimate convenience. The grand foyer makes a lasting impression with soaring 10.5-ft ceilings, intricate crown moulding, rich wood trim, and a stunning sun-filled skylight that fills the space in natural light. Sophistication continues throughout with coffered ceilings, custom wainscoting, built-in shelving, and a private library ideal for work or study. The main and second floors feature hardwood, while the foyer and hallways showcase timeless limestone. The large gourmet kitchen is a chefs dream, boasting high-end stainless steel appliances, granite countertops, and a central island perfect for entertaining. The professionally finished walk-out basement offers a separate entrance, two bedrooms, a full 4-piece bathroom, a spacious rec room, wet bar, and pantry, ideal for extended family or rental potential. Conveniently located near Hwy 401 and Yonge, just steps from Bayview Village, the subway, top-tier schools, parks, and all major amenities. This exceptional home blends upscale living with everyday practicality in one of Toronto's most sought-after neighborhoods.
About This Property
219 Greenfield Avenue, North York, M2N 3E2
Home Overview
Basic Information
Walk around the neighborhood
219 Greenfield Avenue, North York, M2N 3E2
Shally Shi
Sales Representative, Dolphin Realty Inc
English, Mandarin
Residential ResaleProperty ManagementPre Construction
Mortgage Information
Estimated Payment
$0 Principal and Interest
 Walk Score for 219 Greenfield Avenue
Walk Score for 219 Greenfield Avenue

Book a Showing
Tour this home with Shally
Frequently Asked Questions
Can't find what you're looking for? Contact our support team for more information.
See the Latest Listings by Cities
1500+ home for sale in Ontario

Looking for Your Perfect Home?
Let us help you find the perfect home that matches your lifestyle
