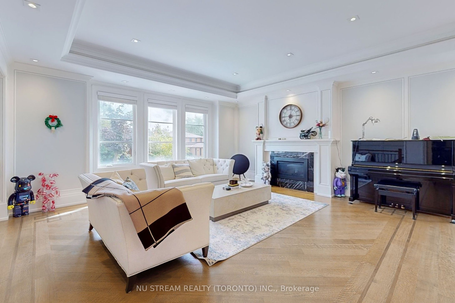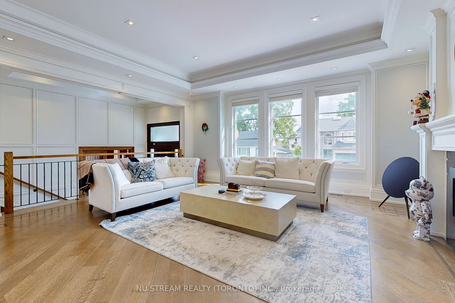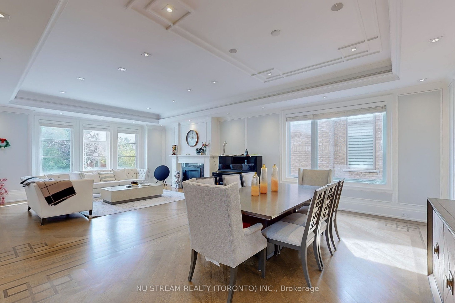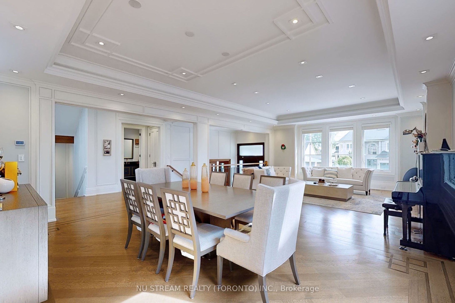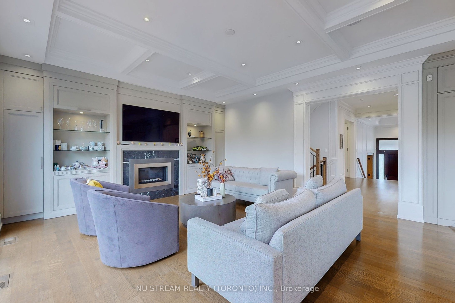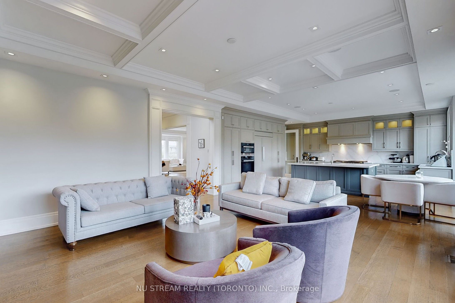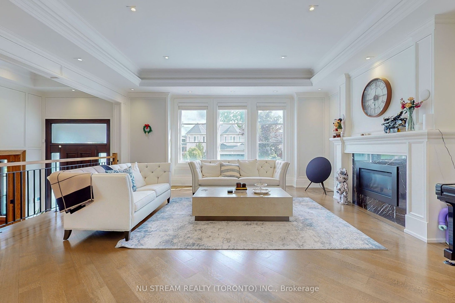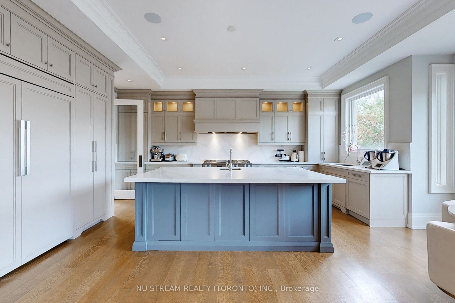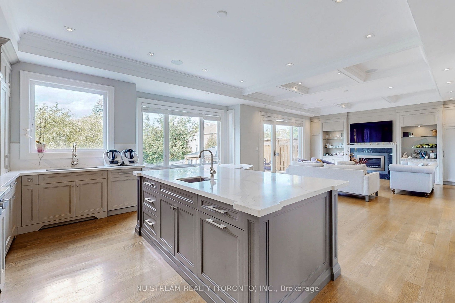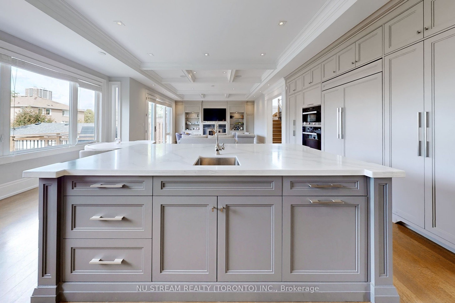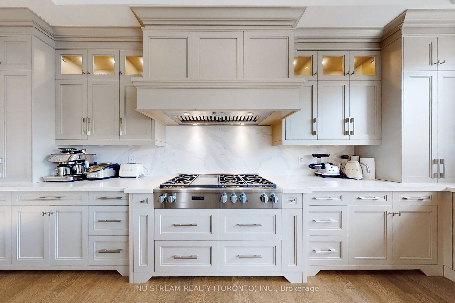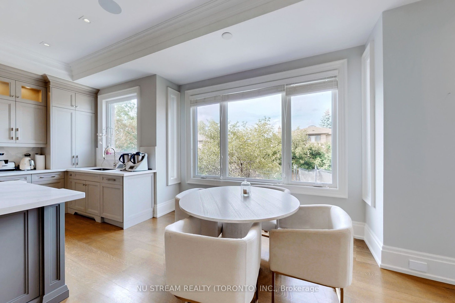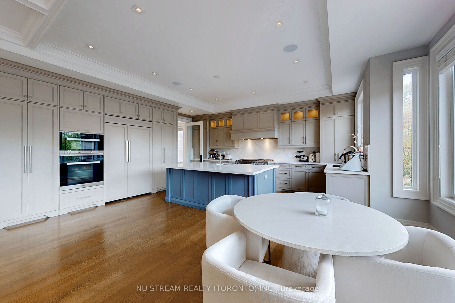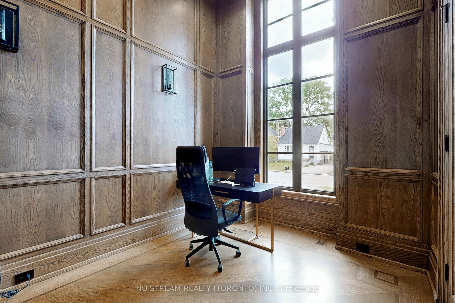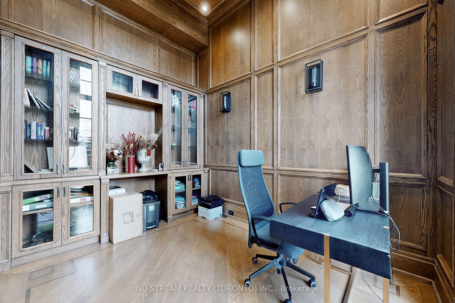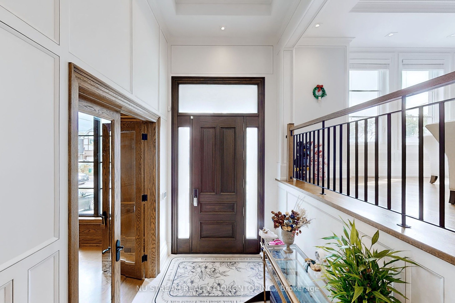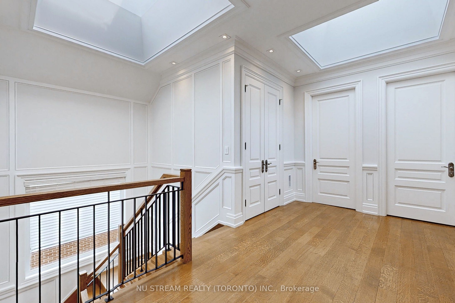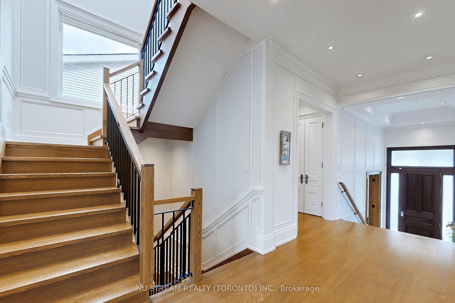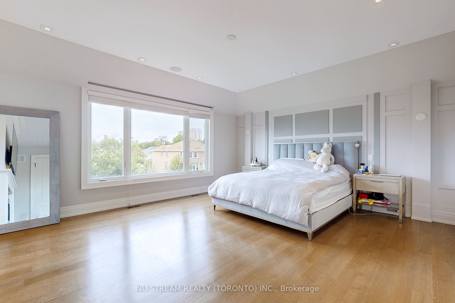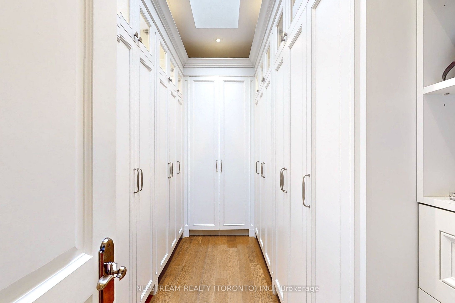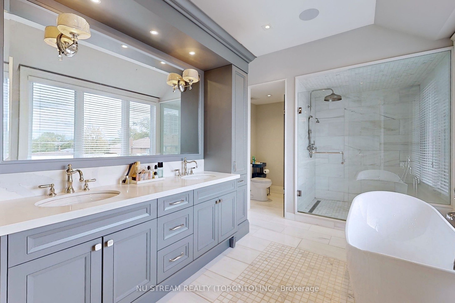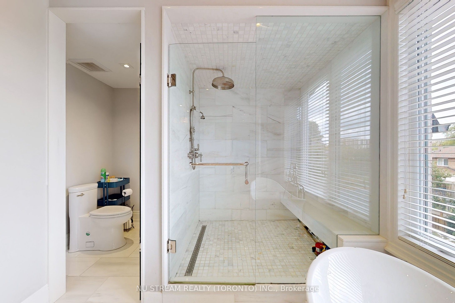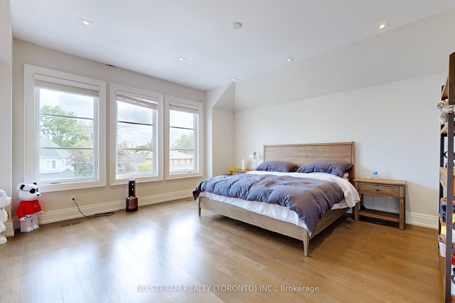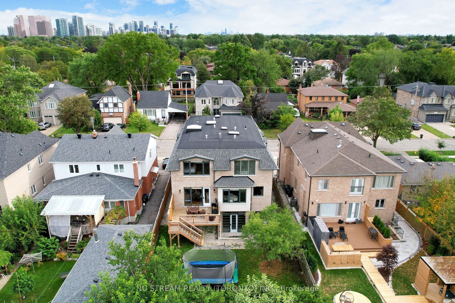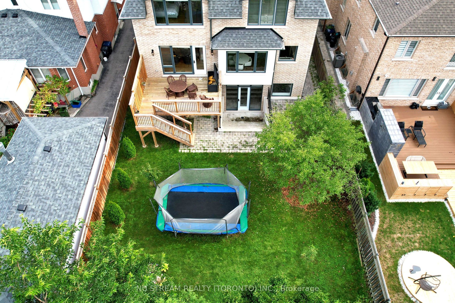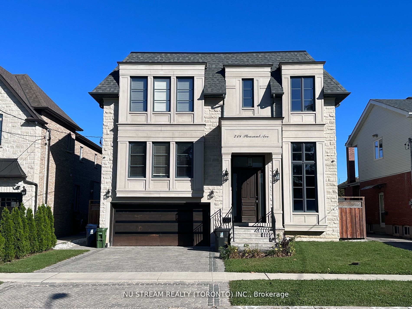
$3,490,000
Est. Payment
$13,329/mo*
*Based on 20% down, 4% interest, 30-year term
Listed by NU STREAM REALTY (TORONTO) INC.
Detached•MLS #C10406930•New
Room Details
| Room | Features | Level |
|---|---|---|
Living Room 6.53 × 5.8 m | Gas FireplaceBuilt-in Speakers | Main |
Dining Room 5.8 × 3.14 m | Pot LightsCombined w/Living | Main |
Kitchen 5.99 × 6.47 m | Hollywood KitchenMarble CounterStainless Steel Appl | Main |
Primary Bedroom 5.78 × 5.24 m | 5 Pc EnsuiteWalk-In Closet(s)Gas Fireplace | Second |
Bedroom 2 4.03 × 3.64 m | 3 Pc EnsuiteWalk-In Closet(s) | Second |
Bedroom 3 4.99 × 4.21 m | 3 Pc EnsuiteW/W Closet | Second |
Client Remarks
Exquisite custom-built home.tone for luxury throughout the entire home. Meticulously crafted open-concept design custom staircase. Stunning Hollywood kitchen, equipped with top-of-the-line appliances brands like Jenn-Air and Miele. Marble countertops and a stylish marble backsplash and an oversized island Each bedroom in this home is a sanctuary, with walk-in closets and full bathrooms for added convenience. Premium Rohl and Riobel faucets grace the bathrooms, elevating the level of luxury. Additional features include four gas fireplaces, coffered ceilings heated floors in master bathroom and all four bedroom bathrooms, as well as heated flooring throughout the entire basement. This home is fully equipped with a smart home system.Oak hardwood flooring extends throughout the house. **EXTRAS** Jenn-Air Double Fridge, Miele (6 Spots Stove, B/I Microwave, B/I Oven, Dishwasher), 2 Large Samsung Washer/ Dryer, 4 Napoleon Gas Fireplace, Central Vacuum, 2 Furnace.
About This Property
218 Pleasant Avenue, North York, M2M 1M5
Home Overview
Basic Information
Walk around the neighborhood
218 Pleasant Avenue, North York, M2M 1M5
Shally Shi
Sales Representative, Dolphin Realty Inc
English, Mandarin
Residential ResaleProperty ManagementPre Construction
Mortgage Information
Estimated Payment
$0 Principal and Interest
 Walk Score for 218 Pleasant Avenue
Walk Score for 218 Pleasant Avenue

Book a Showing
Tour this home with Shally
Frequently Asked Questions
Can't find what you're looking for? Contact our support team for more information.
Check out 100+ listings near this property. Listings updated daily
See the Latest Listings by Cities
1500+ home for sale in Ontario

Looking for Your Perfect Home?
Let us help you find the perfect home that matches your lifestyle
