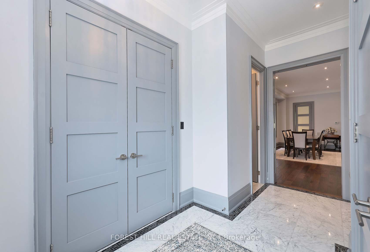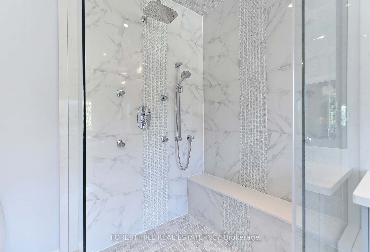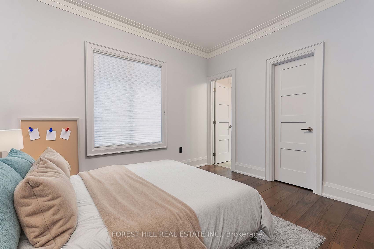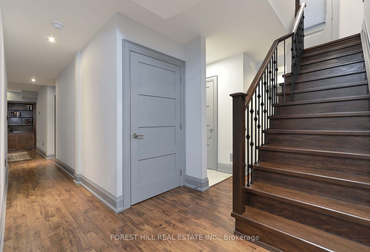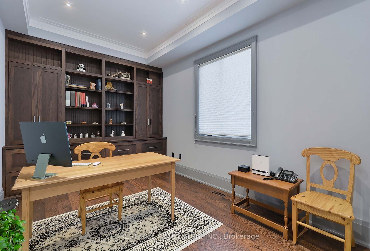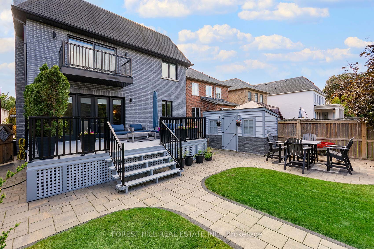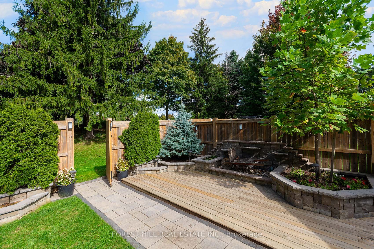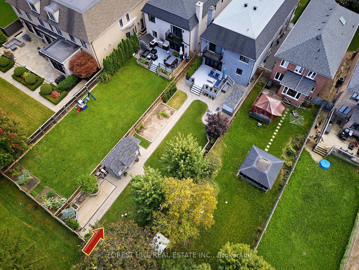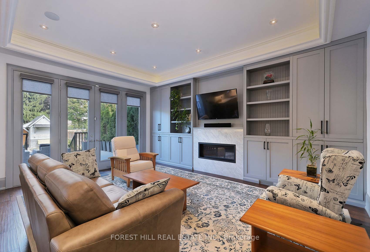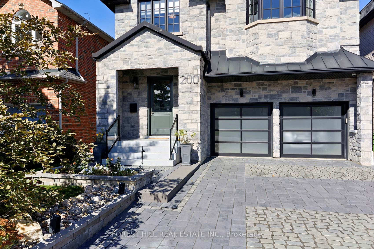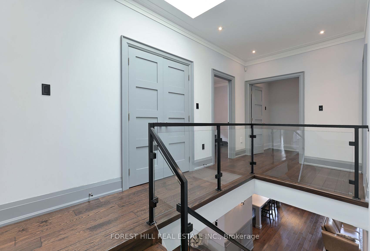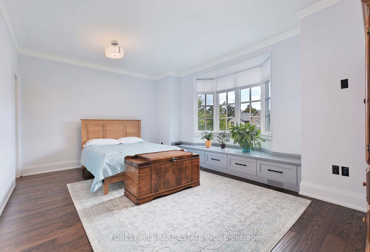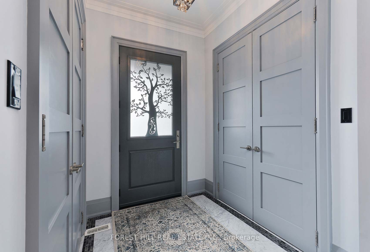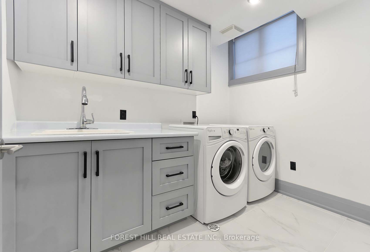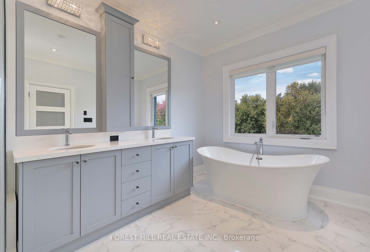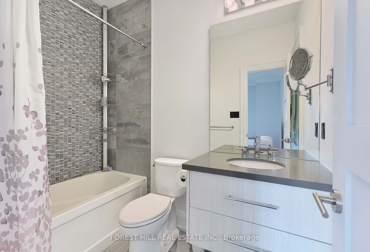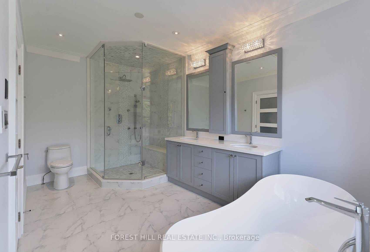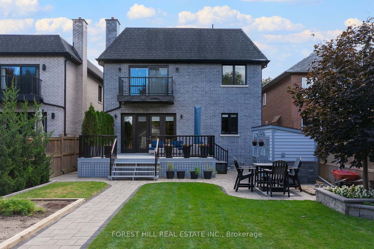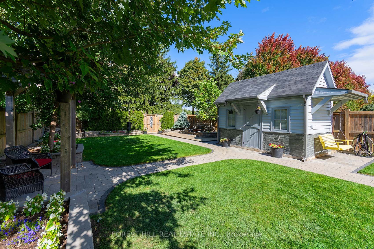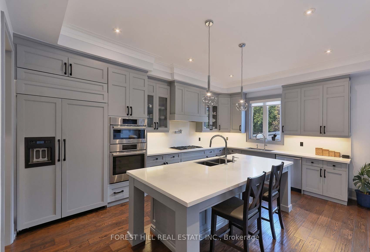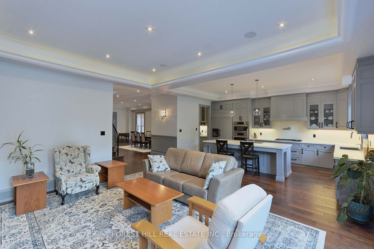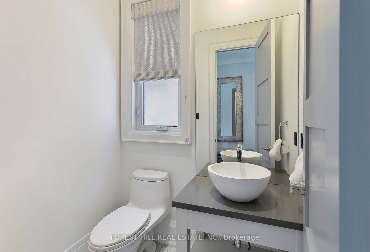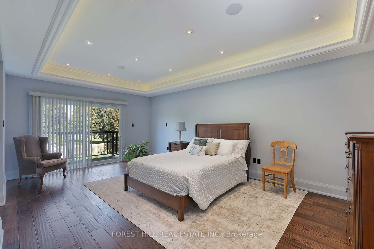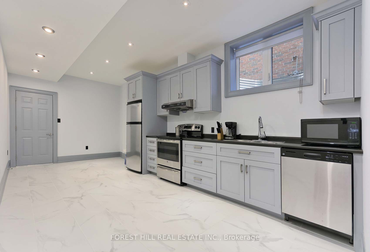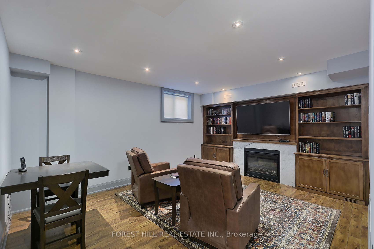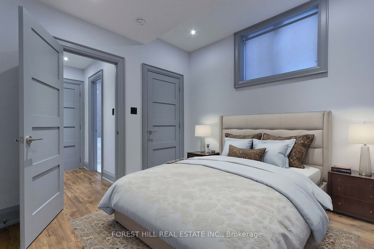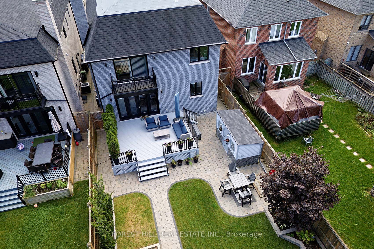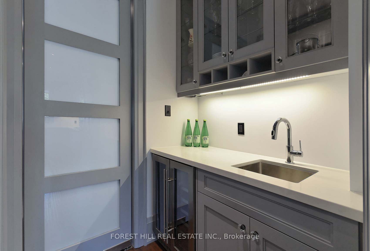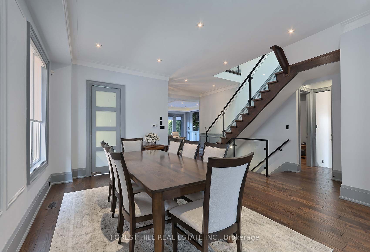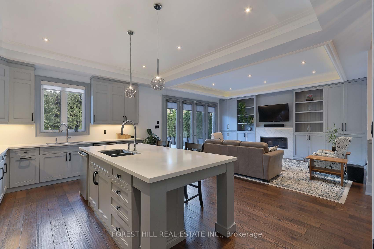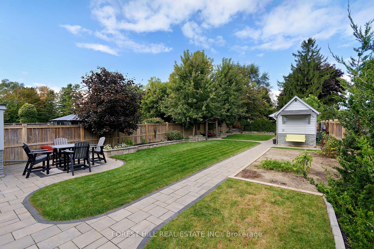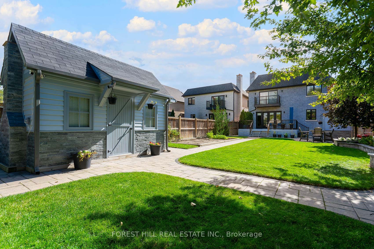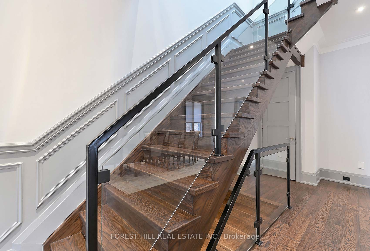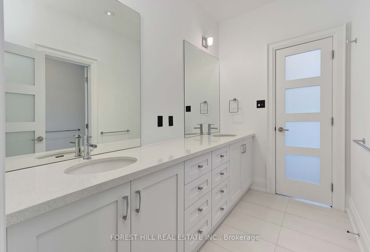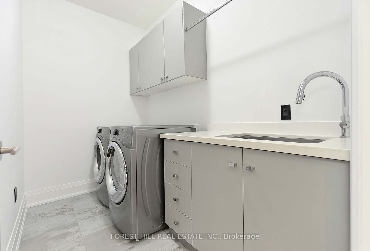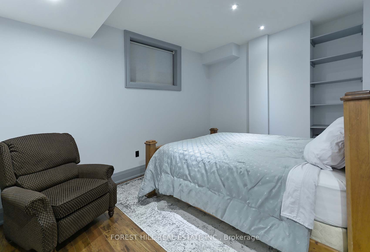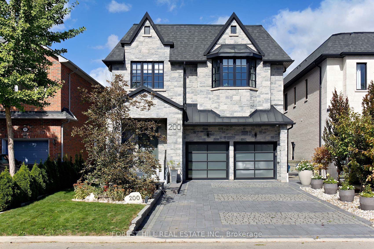
$3,189,000
Est. Payment
$12,180/mo*
*Based on 20% down, 4% interest, 30-year term
Listed by FOREST HILL REAL ESTATE INC.
Detached•MLS #C12123918•New
Room Details
| Room | Features | Level |
|---|---|---|
Living Room 5.66 × 5.62 m | Gas FireplaceOverlooks ParkW/O To Deck | Main |
Dining Room 7.26 × 4.57 m | Hardwood FloorFormal RmOpen Concept | Main |
Kitchen 5.61 × 3.06 m | Centre IslandQuartz CounterPantry | Main |
Primary Bedroom 6.56 × 4.12 m | 5 Pc BathHis and Hers ClosetsW/O To Balcony | Second |
Bedroom 2 4.12 × 3.27 m | Walk-In Closet(s)Semi EnsuiteHardwood Floor | Second |
Bedroom 3 4.11 × 3.37 m | Walk-In Closet(s)Semi EnsuiteHardwood Floor | Second |
Client Remarks
Welcome to 200 Clanton Park Rd with amazing curb appeal, a 200 foot deep park like setting with direct access to Balmoral Park. This exceptional home offers over 5000 square feet of living space with five bedrooms, two additional in the lower level, seven bathrooms and two kitchens. The perfect home for large or growing family. Oak flooring throughout. An impressive Oak Staircase with glass railings to the second level with sky light. Gourmet kitchen with two undermount double sinks, two dishwashers, quartz countertops and an oversized centre island along with a Butlers Servery and walk-in pantry The open concept main floor includes spacious living and dining space, main floor office, impressive entry with double closets. Walk-out to the private cedar lined oasis back garden with two custom sheds and extensive landscaping. Second floor features a stunning Primary Bedroom with two walk-in closets, spa like ensuite and a balcony overlooking the park. Four additional bedrooms, three more bathrooms, laundry room and large linen closet.. Two Oak staircases to lower level with family room, full kitchen, two bedrooms and two bathrooms. Beautifully landscaped lot with custom interlock driveway, separate side entrance and access from the two car garage. Extras include: Crown moulding, baseboards, six inch oak floors, solid core shaker doors, LED potlights, custom built-ins, closet organizers, central vac, ten foot ceilings on main floor with 9 foot on second level and lower level. Torch down roof
About This Property
200 Clanton Park Road, North York, M3H 2G1
Home Overview
Basic Information
Walk around the neighborhood
200 Clanton Park Road, North York, M3H 2G1
Shally Shi
Sales Representative, Dolphin Realty Inc
English, Mandarin
Residential ResaleProperty ManagementPre Construction
Mortgage Information
Estimated Payment
$0 Principal and Interest
 Walk Score for 200 Clanton Park Road
Walk Score for 200 Clanton Park Road

Book a Showing
Tour this home with Shally
Frequently Asked Questions
Can't find what you're looking for? Contact our support team for more information.
See the Latest Listings by Cities
1500+ home for sale in Ontario

Looking for Your Perfect Home?
Let us help you find the perfect home that matches your lifestyle
