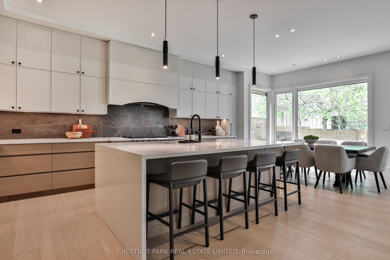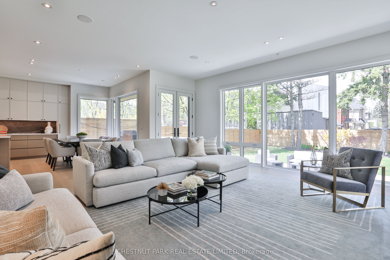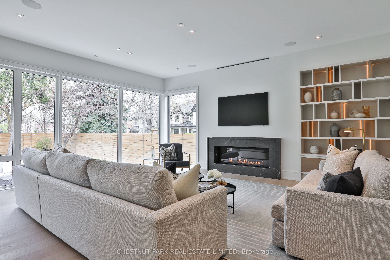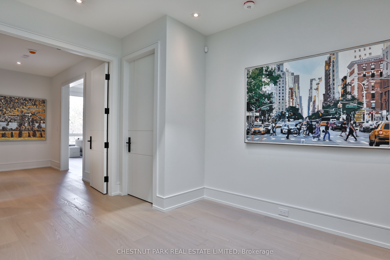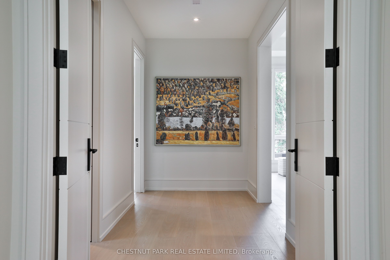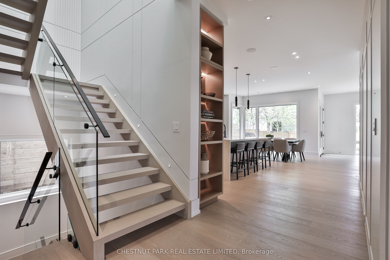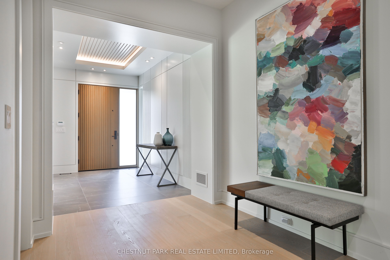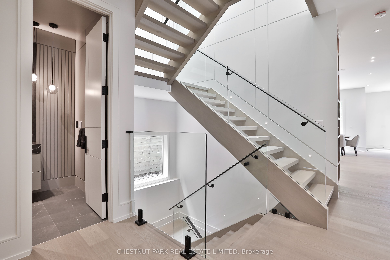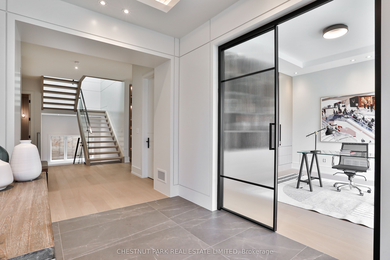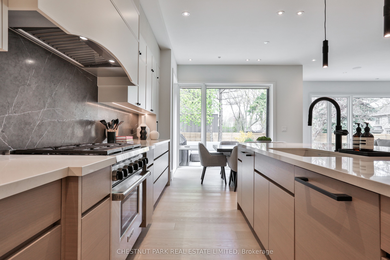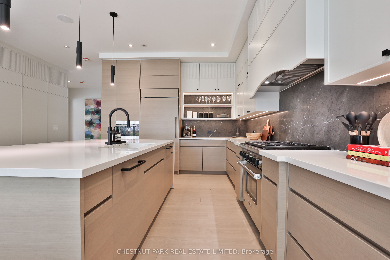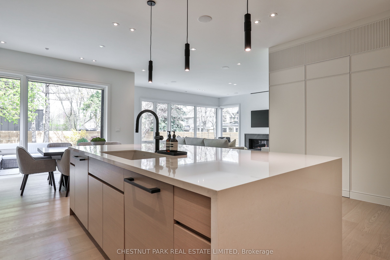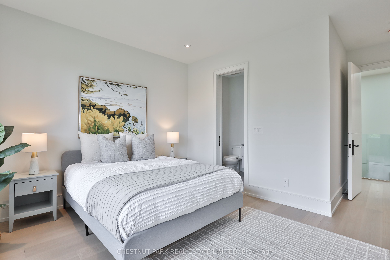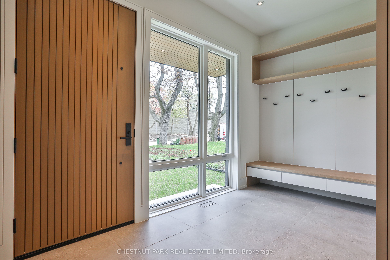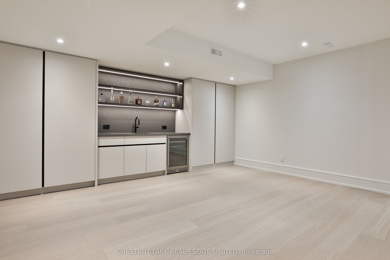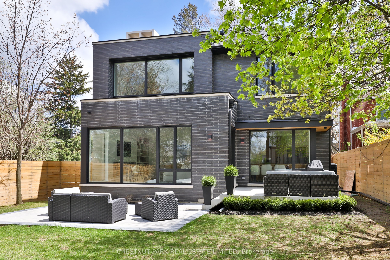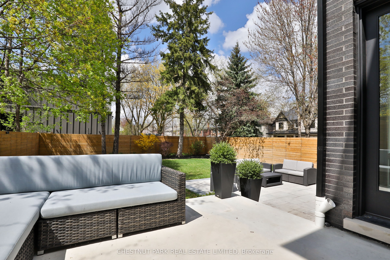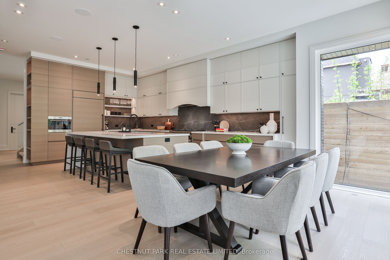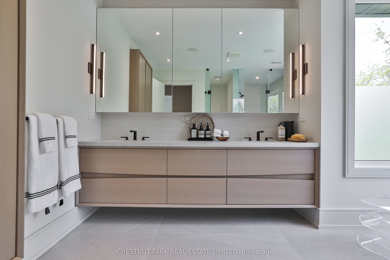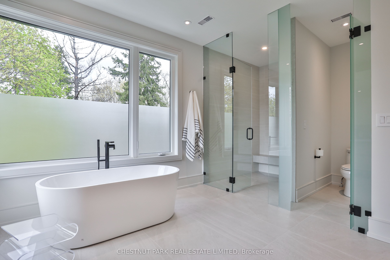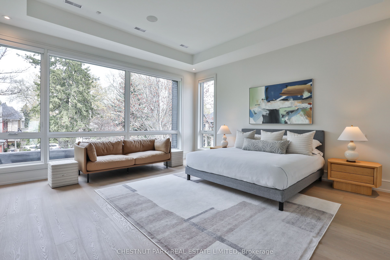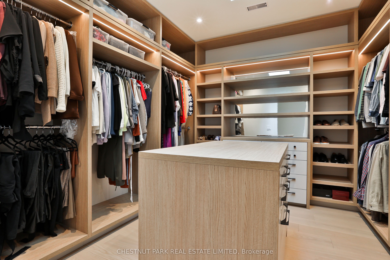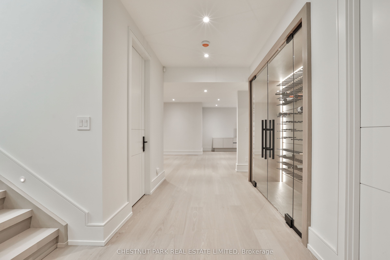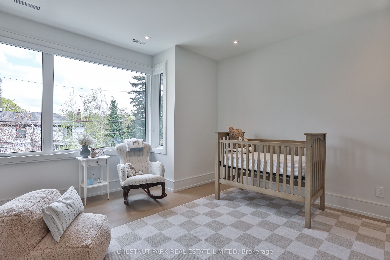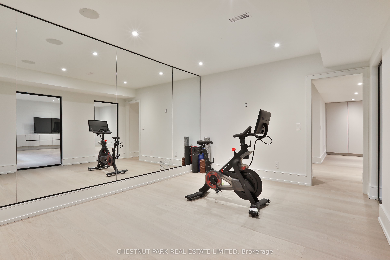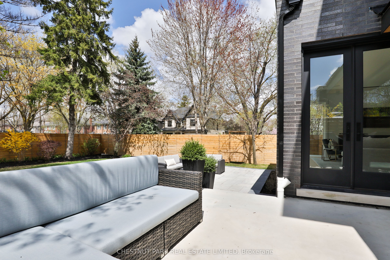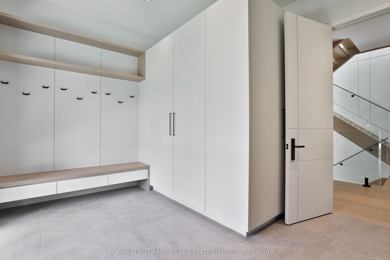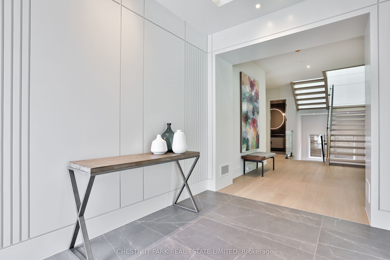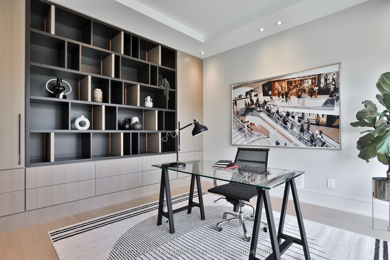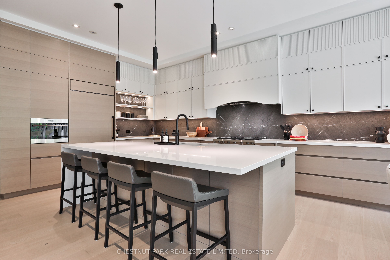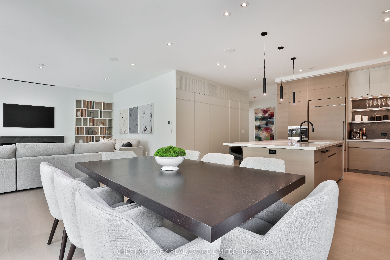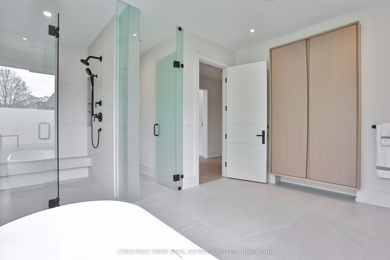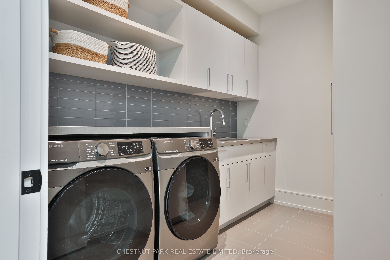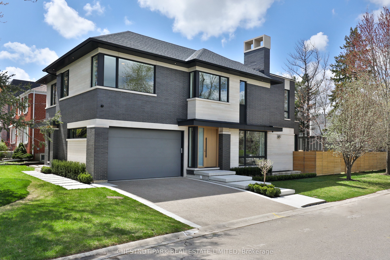
$4,895,000
Est. Payment
$18,696/mo*
*Based on 20% down, 4% interest, 30-year term
Listed by CHESTNUT PARK REAL ESTATE LIMITED
Detached•MLS #C12182665•New
Room Details
| Room | Features | Level |
|---|---|---|
Kitchen 5.08 × 5.61 m | B/I AppliancesCentre IslandCombined w/Living | Main |
Dining Room 2.77 × 5 m | B/I BookcaseB/I ShelvesPicture Window | Main |
Primary Bedroom 5.21 × 5.51 m | 5 Pc EnsuiteHeated FloorWalk-In Closet(s) | Second |
Bedroom 2 4.29 × 4.11 m | 3 Pc EnsuiteHardwood FloorDouble Closet | Second |
Bedroom 3 4.29 × 5.79 m | 4 Pc EnsuiteHardwood FloorDouble Closet | Second |
Bedroom 4 4.29 × 5.33 m | 3 Pc EnsuiteHardwood FloorDouble Closet | Second |
Client Remarks
Welcome to 2 Marchwood Drive a custom contemporary home in Armour Heights located on the corner of a private, tree-lined enclave in one of Armour Heights most desirable pockets. 2 Marchwood Drive offers 6,500 sq ft of thoughtfully designed living space on a 50 x 121 lot. This custom-built contemporary home combines a functional floor plan with refined finishes and a cohesive modern aesthetic throughout. The light-filled main floor features 10-foot ceilings, white oak flooring, and a seamless open-concept layout that connects the kitchen, dining, and living areas. The chef's kitchen is anchored by custom white oak cabinetry, marble countertops, and integrated Sub-Zero and Wolf appliances. A dedicated home office, finished with matching millwork and built-in cabinetry, provides an ideal workspace for remote work or study. The spacious mudroom is designed with family life in mind, offering ample storage, bench seating, and custom shelving perfect for keeping everything organized. Upstairs, four generously sized bedrooms each include their own private ensuite. The primary suite features a large walk-in closet with built-in storage and a spa-like bathroom designed for relaxation. The fully finished lower level includes a sleek bar, home gym, heated floors, and flexible space for entertainment or family living. Additional highlights include a Sonos sound system throughout, Kohler fixtures, LED accent lighting, a double-car garage, and a full AI-enabled security system. A rare opportunity to own a move-in ready home that balances contemporary design with everyday functionality, ideally situated in one of the area's most established and family-friendly neighborhoods.
About This Property
2 Marchwood Drive, North York, M3H 1J8
Home Overview
Basic Information
Walk around the neighborhood
2 Marchwood Drive, North York, M3H 1J8
Shally Shi
Sales Representative, Dolphin Realty Inc
English, Mandarin
Residential ResaleProperty ManagementPre Construction
Mortgage Information
Estimated Payment
$0 Principal and Interest
 Walk Score for 2 Marchwood Drive
Walk Score for 2 Marchwood Drive

Book a Showing
Tour this home with Shally
Frequently Asked Questions
Can't find what you're looking for? Contact our support team for more information.
See the Latest Listings by Cities
1500+ home for sale in Ontario

Looking for Your Perfect Home?
Let us help you find the perfect home that matches your lifestyle
