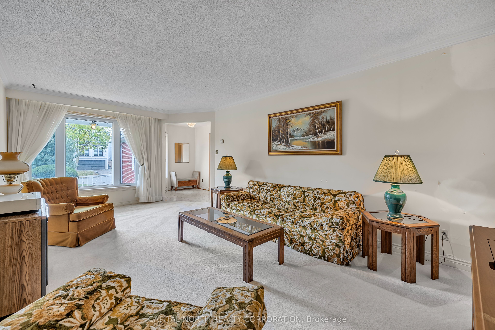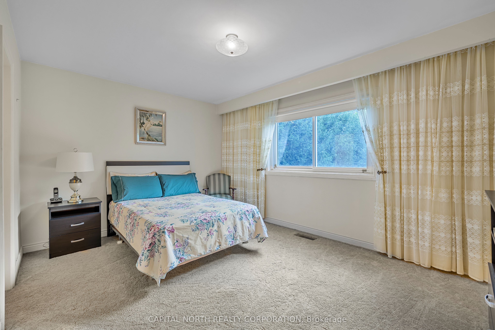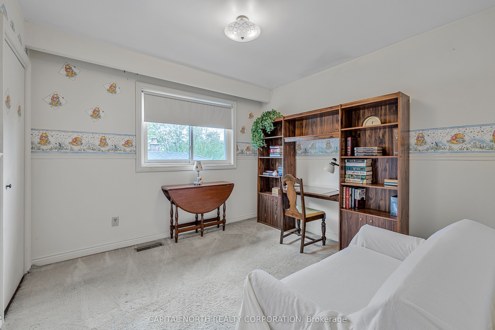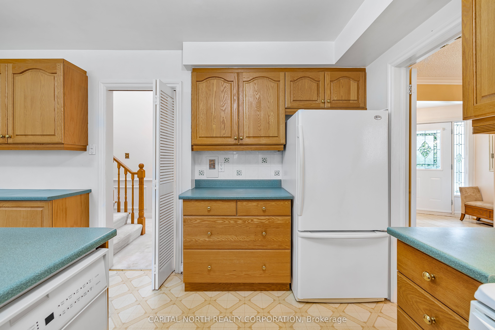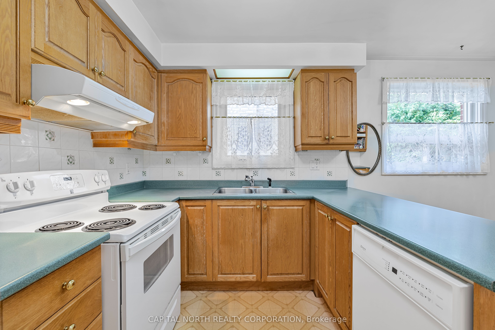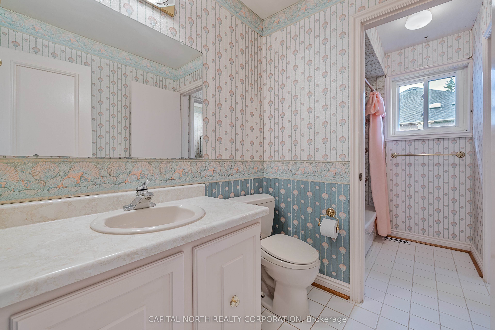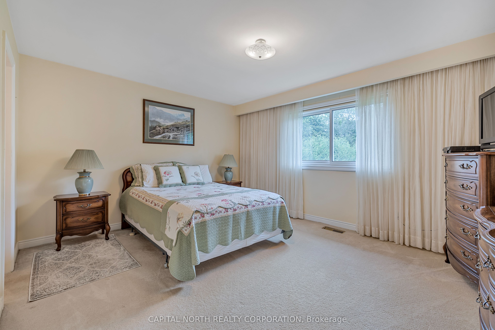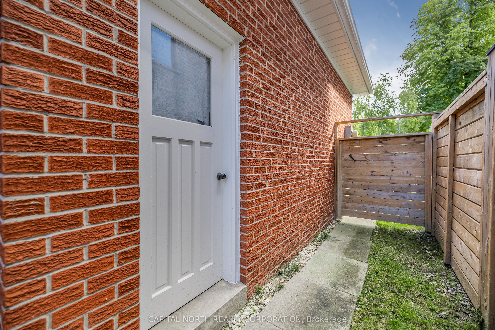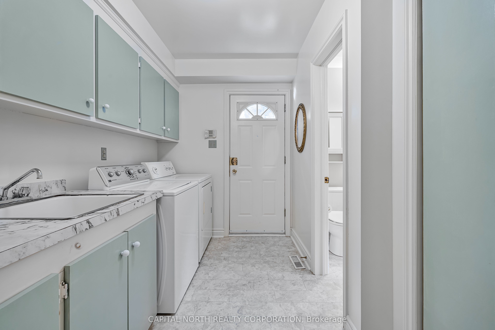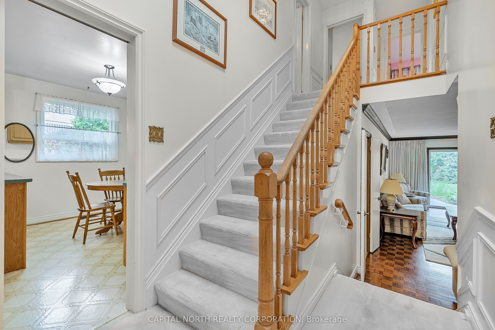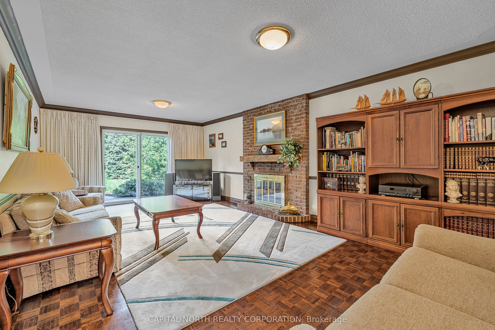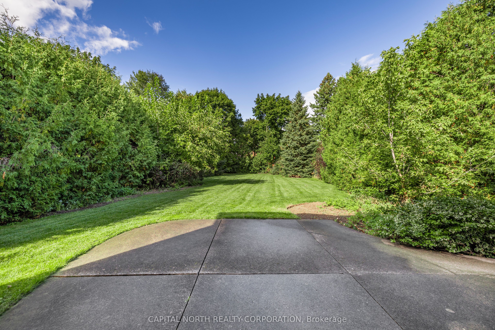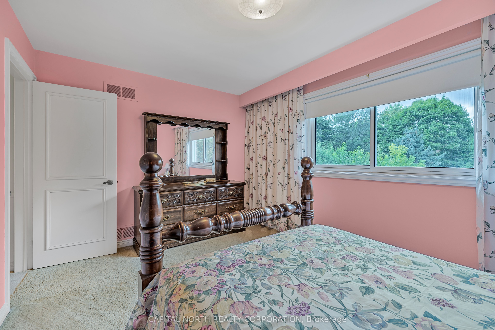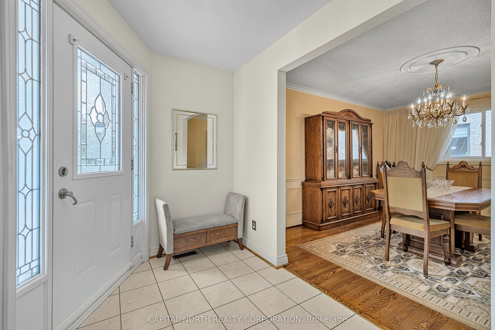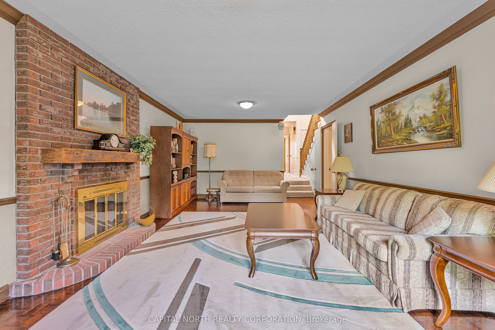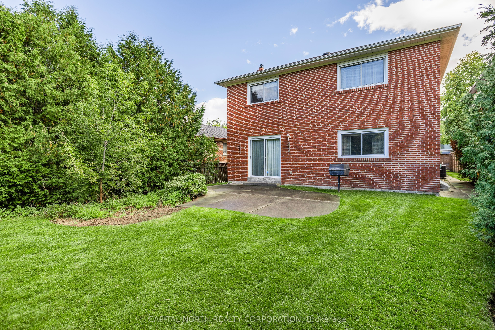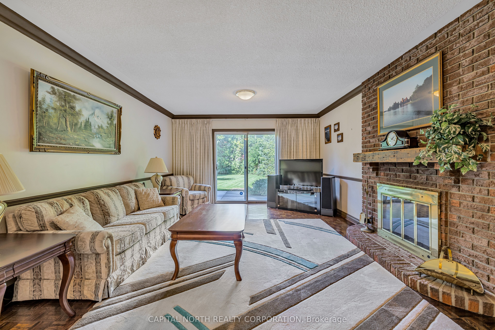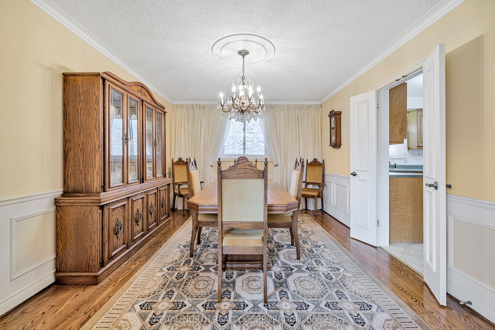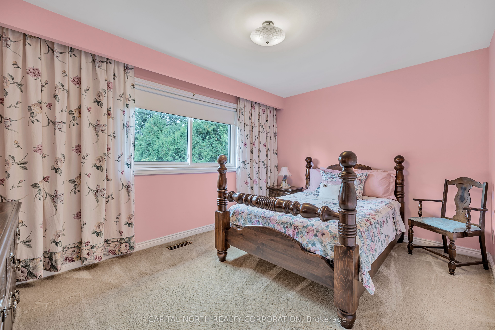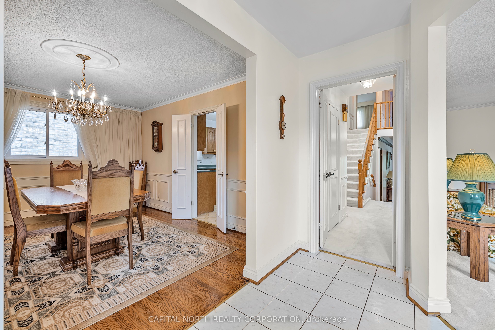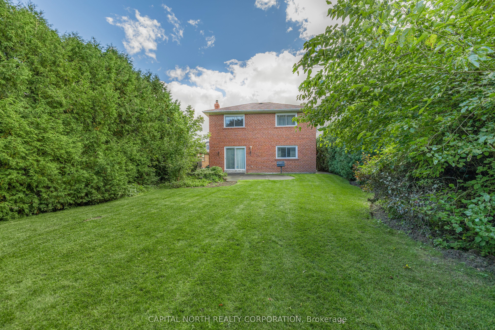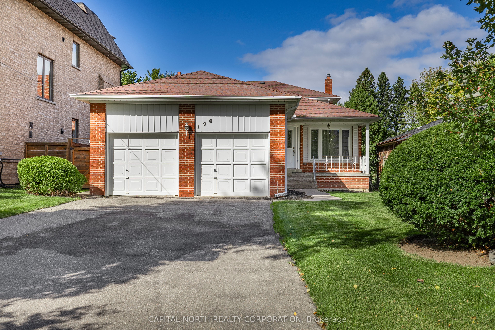
$2,148,000
Est. Payment
$8,204/mo*
*Based on 20% down, 4% interest, 30-year term
Listed by CAPITAL NORTH REALTY CORPORATION
Detached•MLS #C12059726•New
Room Details
| Room | Features | Level |
|---|---|---|
Dining Room 4.17 × 4.06 m | WainscotingCrown MouldingSeparate Room | Main |
Living Room 6.32 × 3.58 m | Crown MouldingSeparate RoomPicture Window | Main |
Kitchen 4.75 × 3.35 m | Family Size KitchenBreakfast Area | Main |
Bedroom 4 4.34 × 3.23 m | 2 Pc EnsuiteLarge ClosetPicture Window | Lower |
Primary Bedroom 4.39 × 3.73 m | Walk-In Closet(s)2 Pc EnsuitePicture Window | Second |
Bedroom 2 3.07 × 3.17 m | ClosetPicture Window | Second |
Client Remarks
Charming 4-Level Backsplit Home Located In Desirable Newtonbrook East Community On A Premium 48 x 252 Foot Pool Size Lot With No Sidewalk! Featuring Crown Moulding, Wainscoting, Original Hardwood Floors Can Be Found Under Broadloom, Spacious Eat-In Kitchen With Plenty Of Counter Space, Separate Baking And Coffee Station. Grand Living Room With Wall To Wall Windows, Enjoy Family Dinners In The Formal Dining Room. Magnificent Lower Level Family Room With Wood Burning Fireplace Walking Out To Fabulous Manicured Grounds Surrounded By Nature. Upper Level Features Three Generous Size Bedrooms, Primary Bedroom With Walk-In Closet And Ensuite. Lower Level Laundry Room With Cabinets And Sink With Side Entrance. Partly Finished Basement With 3 Pcs Ensuite Cold Room And Separate Workshop. Minutes To Schools, Parks/Walking Trails, Shopping & Much More!
About This Property
196 Wedgewood Drive, North York, M2M 2H9
Home Overview
Basic Information
Walk around the neighborhood
196 Wedgewood Drive, North York, M2M 2H9
Shally Shi
Sales Representative, Dolphin Realty Inc
English, Mandarin
Residential ResaleProperty ManagementPre Construction
Mortgage Information
Estimated Payment
$0 Principal and Interest
 Walk Score for 196 Wedgewood Drive
Walk Score for 196 Wedgewood Drive

Book a Showing
Tour this home with Shally
Frequently Asked Questions
Can't find what you're looking for? Contact our support team for more information.
Check out 100+ listings near this property. Listings updated daily
See the Latest Listings by Cities
1500+ home for sale in Ontario

Looking for Your Perfect Home?
Let us help you find the perfect home that matches your lifestyle
