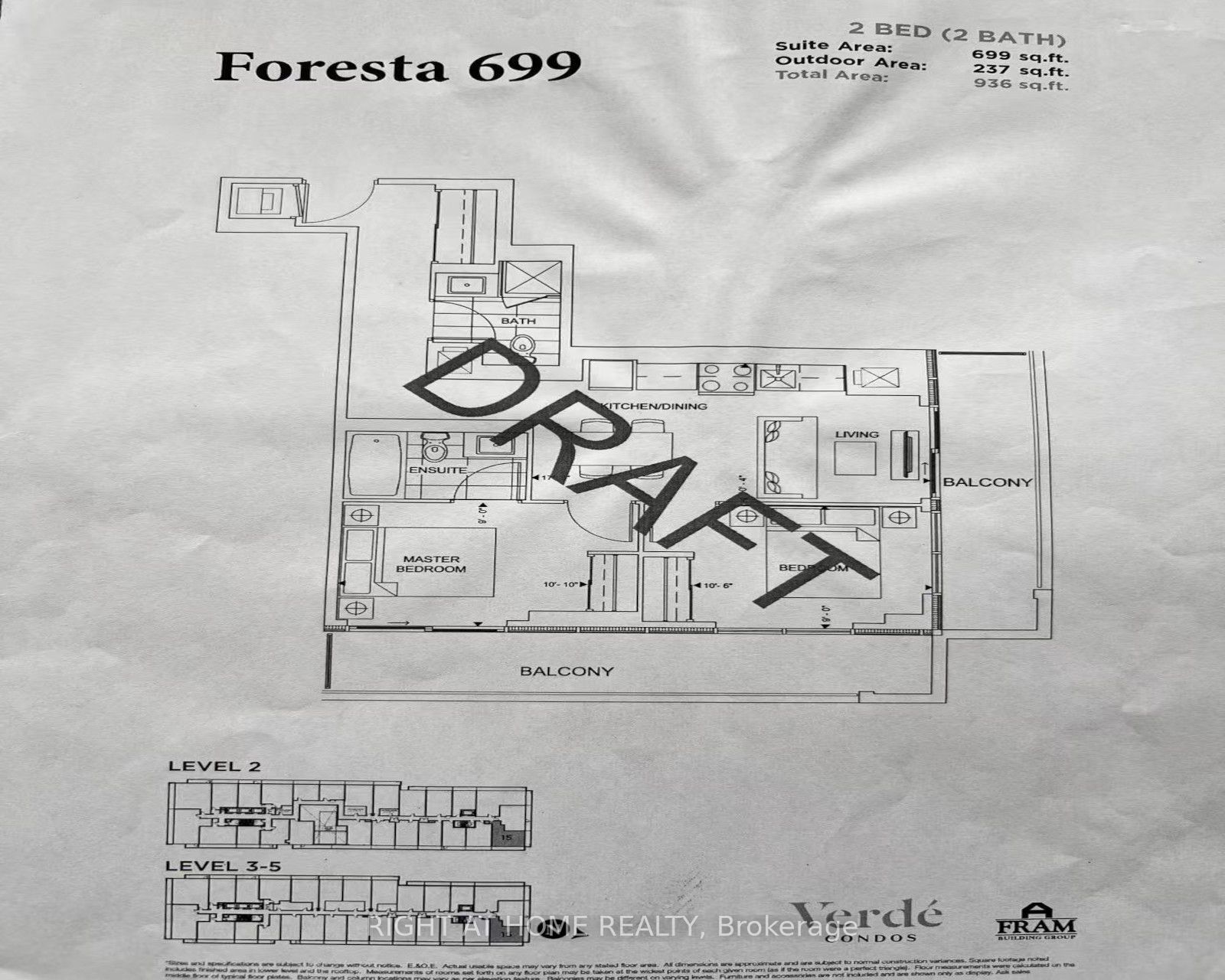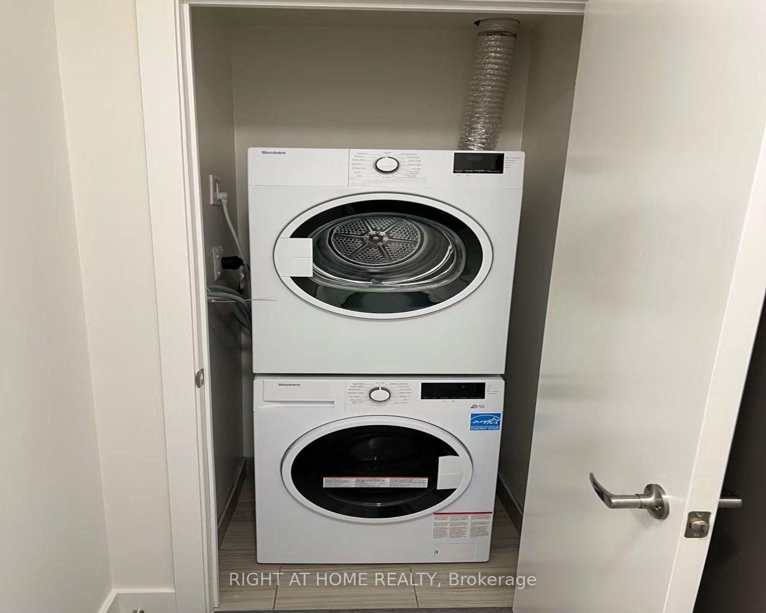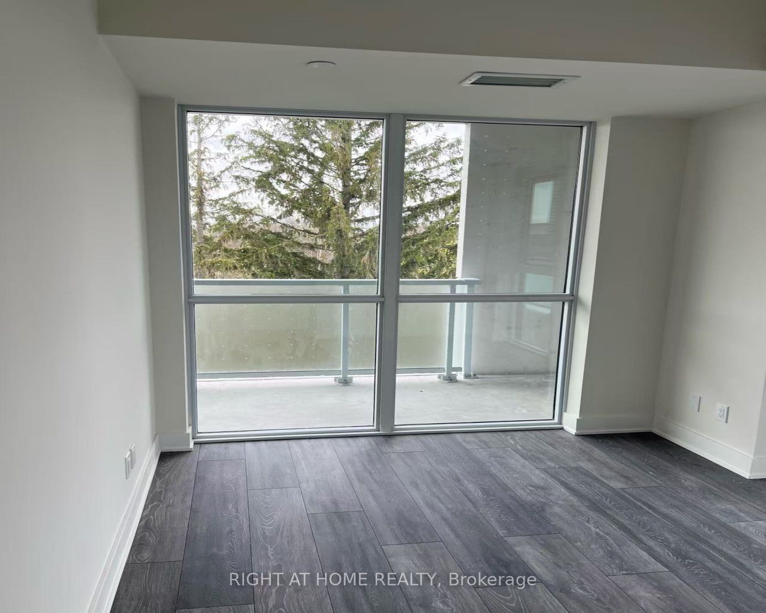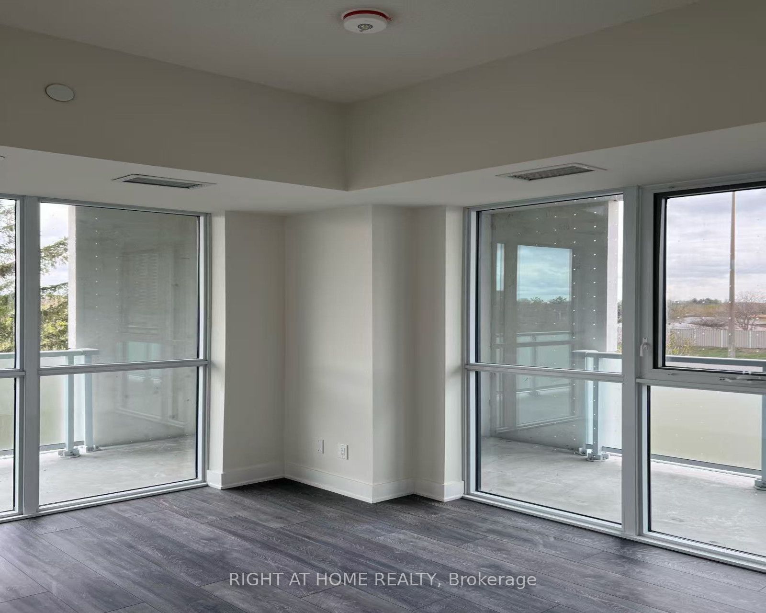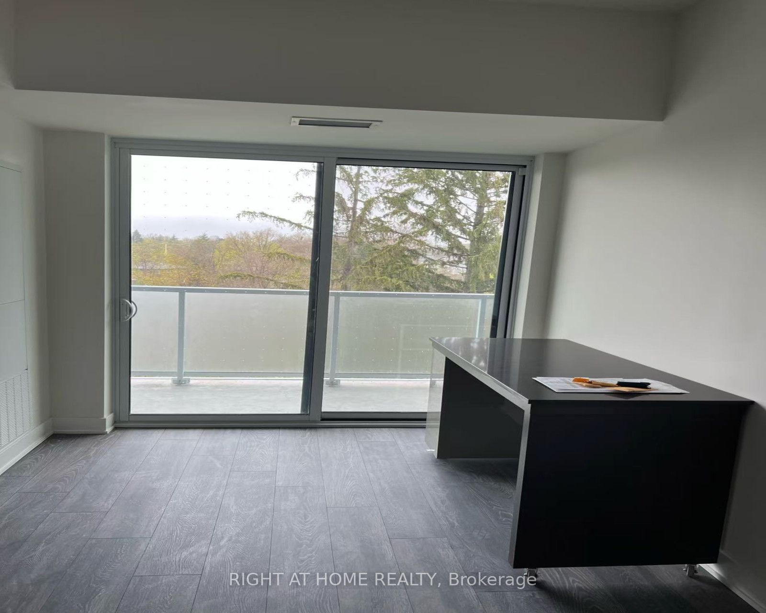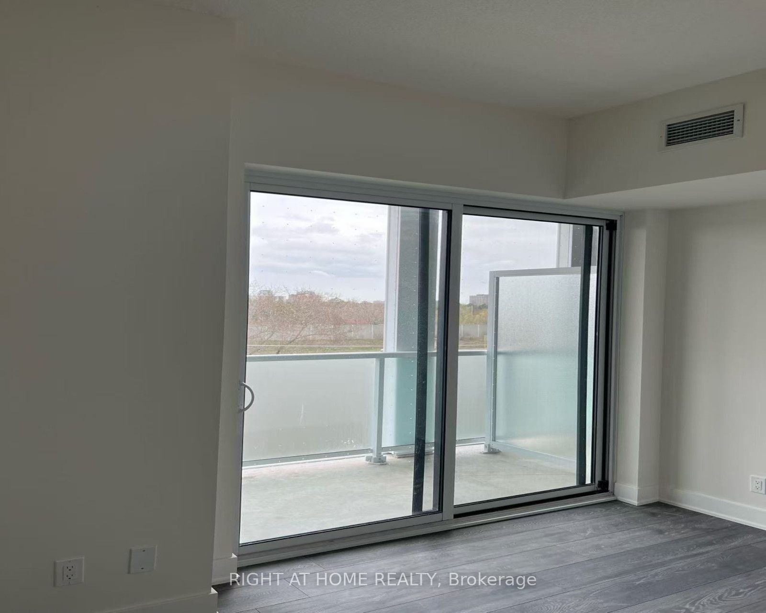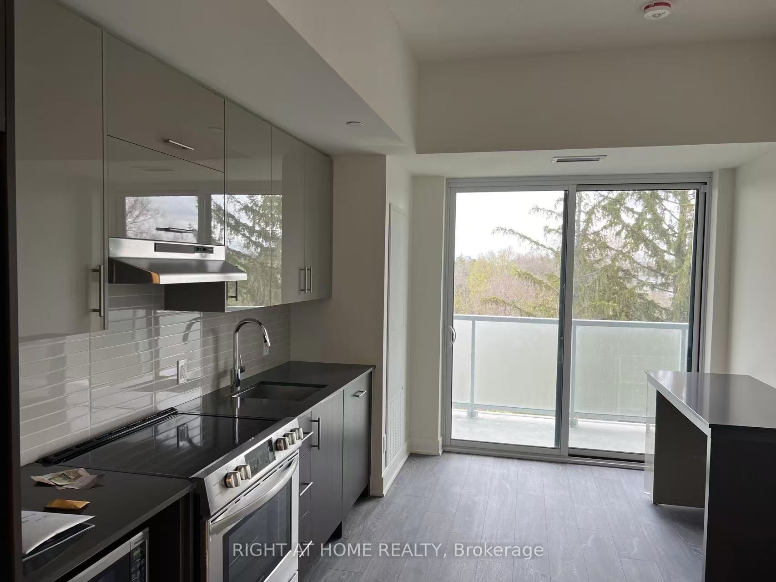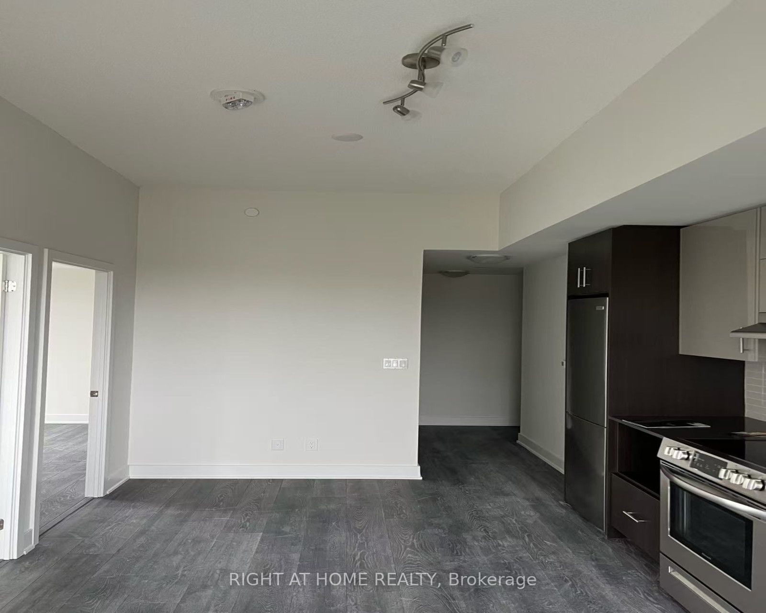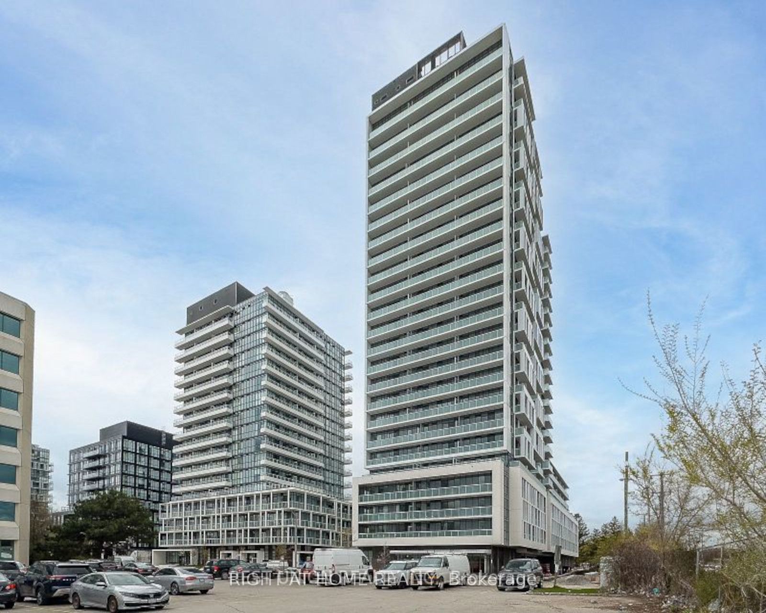
$2,750 /mo
Listed by RIGHT AT HOME REALTY
Condo Apartment•MLS #C12193606•Price Change
Room Details
| Room | Features | Level |
|---|---|---|
Kitchen 6.04 × 4.24 m | LaminateOpen ConceptStainless Steel Appl | Main |
Dining Room 6.04 × 4.24 m | LaminateCombined w/LivingW/O To Balcony | Main |
Living Room 6.05 × 4.24 m | LaminateCombined w/DiningW/O To Balcony | Main |
Primary Bedroom 3.12 × 2.75 m | Laminate3 Pc EnsuiteWalk-In Closet(s) | Main |
Bedroom 2 3.27 × 2.86 m | LaminateW/O To BalconyLarge Window | Main |
Client Remarks
This 2-bedroom corner unit offers a unique layout with 699 sq ft of interior space plus a large 237 sq ft balcony, totaling over 900 sq ft of modern living. Functional layout with 9ft ceiling, floor to ceiling windows, Laminate flooring. The modern kitchen features quartz countertops and a stylish backsplash.Both bedrooms are equipped with double closets for ample storage. Laminate flooring runs throughout the unit.Conveniently located near Fairview Mall, Don Mills Subway Station, libraries, supermarkets, and Seneca College, with easy access to Hwy 404/401 and the DVP. Building amenities include concierge service, a gym, party room, bike rack, visitor parking, and more!
About This Property
188 Fairview Mall Drive, North York, M2J 0H7
Home Overview
Basic Information
Amenities
Concierge
Gym
Media Room
Party Room/Meeting Room
Visitor Parking
Walk around the neighborhood
188 Fairview Mall Drive, North York, M2J 0H7
Shally Shi
Sales Representative, Dolphin Realty Inc
English, Mandarin
Residential ResaleProperty ManagementPre Construction
 Walk Score for 188 Fairview Mall Drive
Walk Score for 188 Fairview Mall Drive

Book a Showing
Tour this home with Shally
Frequently Asked Questions
Can't find what you're looking for? Contact our support team for more information.
See the Latest Listings by Cities
1500+ home for sale in Ontario

Looking for Your Perfect Home?
Let us help you find the perfect home that matches your lifestyle
