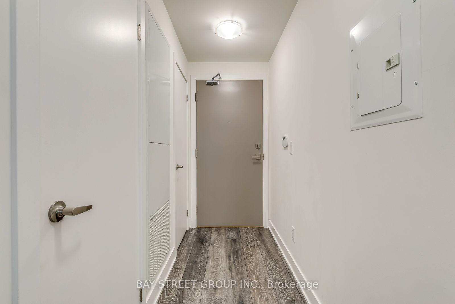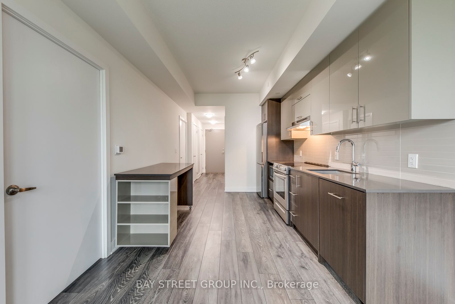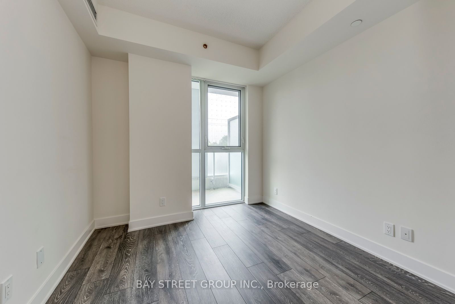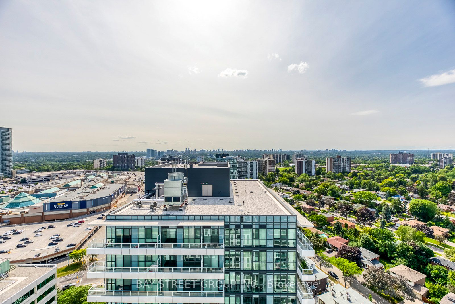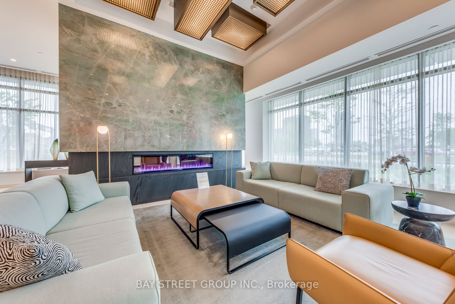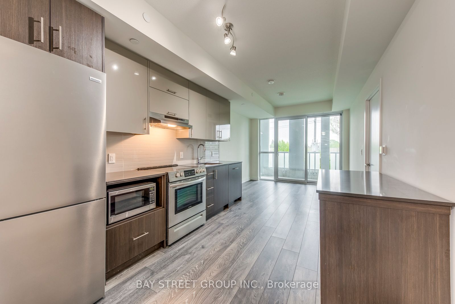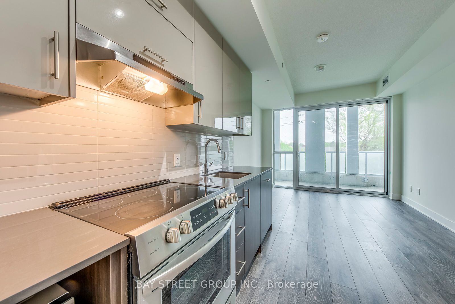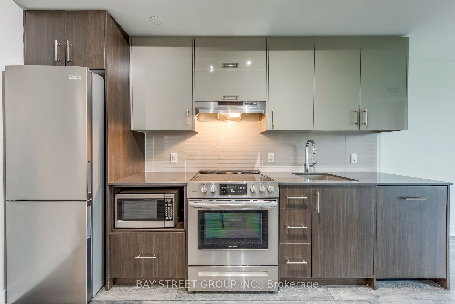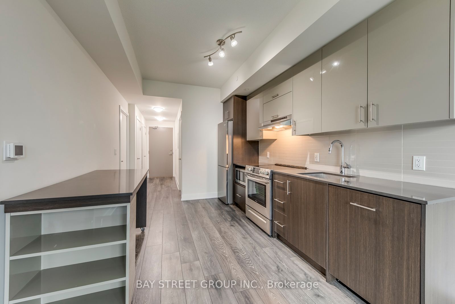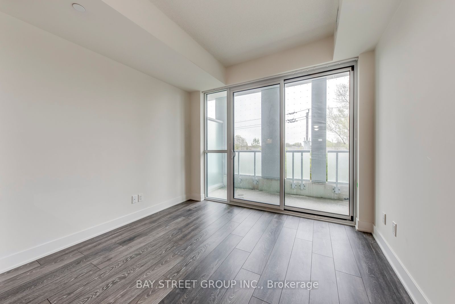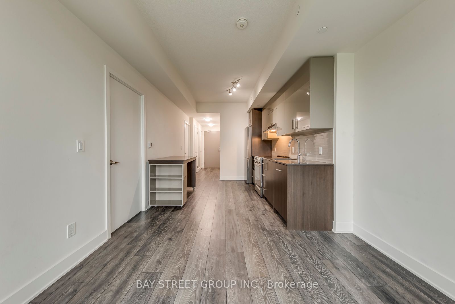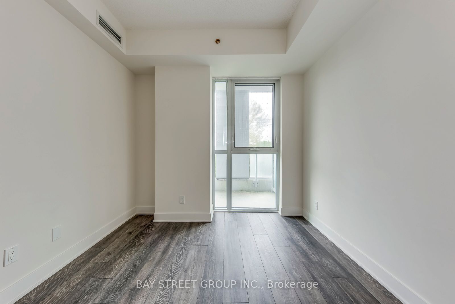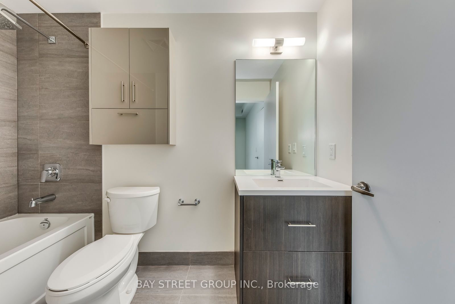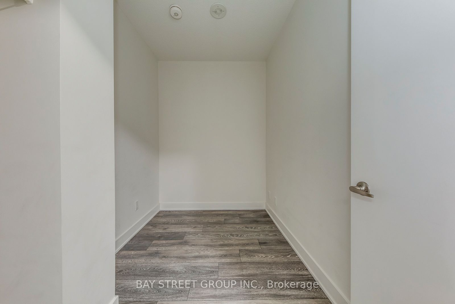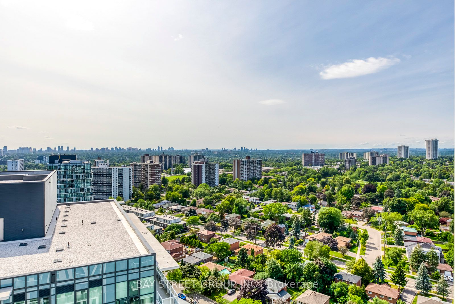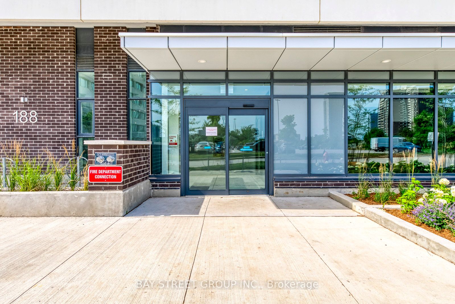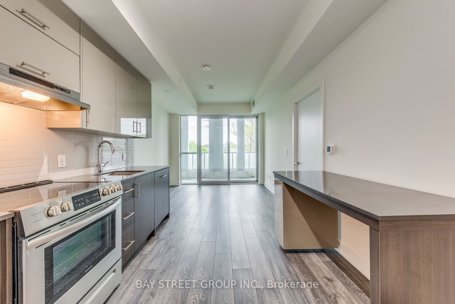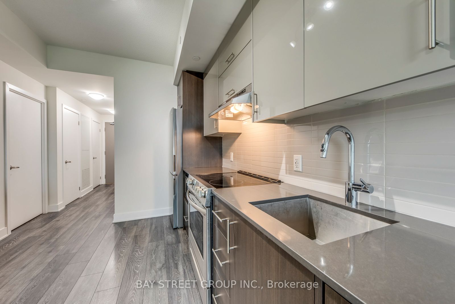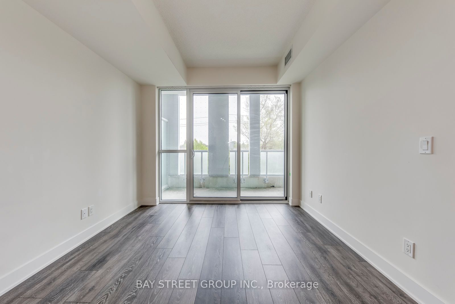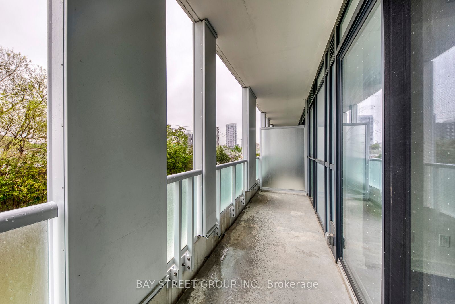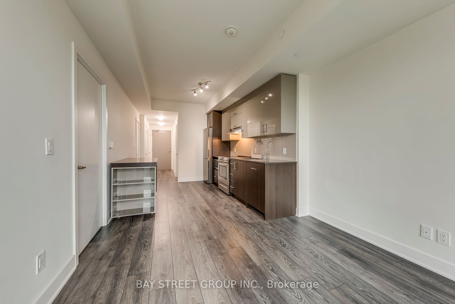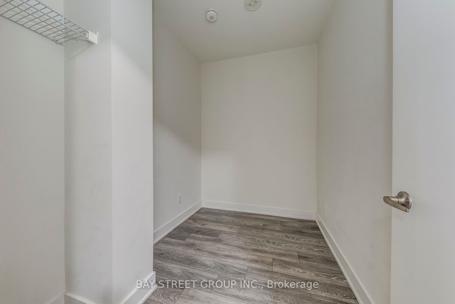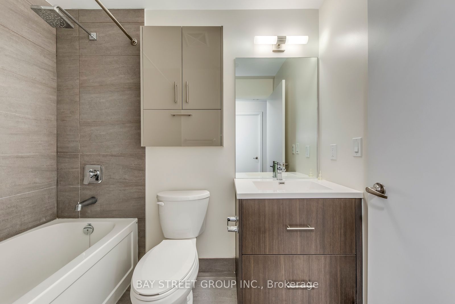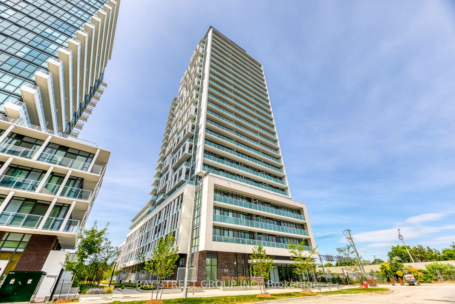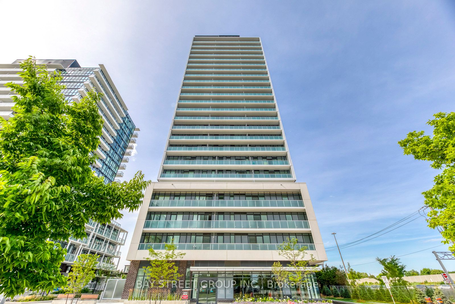
$559,000
Est. Payment
$2,135/mo*
*Based on 20% down, 4% interest, 30-year term
Listed by BAY STREET GROUP INC.
Condo Apartment•MLS #C12169201•New
Included in Maintenance Fee:
Parking
Building Insurance
Common Elements
Room Details
| Room | Features | Level |
|---|---|---|
Living Room 6.51 × 2.95 m | LaminateCombined w/DiningW/O To Balcony | Flat |
Dining Room 6.51 × 2.95 m | LaminateOpen Concept | Flat |
Kitchen 6.51 × 2.95 m | LaminateB/I AppliancesCentre Island | Flat |
Primary Bedroom 3.17 × 2 m | Laminate4 Pc EnsuiteWindow Floor to Ceiling | Flat |
Client Remarks
Bright & Spacious 1 Bed + Den, Large Den Can Be Used As 2nd Bedroom *2 full bathroom* 9 Foot Ceiling*Open Concept Living & Dining Room* Laminate Floor Throughout* Spacious Kitchen W/ Stainless Steel Appliances** Amenities In The Building: Gym, Yoga, Fitness Room, Rooftop Deck, Concierge, Etc.. Steps To Bus Station, Fairview Mall, Don Mills Subway Station, Restaurants, Banks, Cineplex Theatre, Toronto Public Library, Easy Access To Hwy 401/404.
About This Property
188 Fairview Mall Drive, North York, M2J 4T1
Home Overview
Basic Information
Amenities
Concierge
Gym
Exercise Room
Party Room/Meeting Room
Visitor Parking
Walk around the neighborhood
188 Fairview Mall Drive, North York, M2J 4T1
Shally Shi
Sales Representative, Dolphin Realty Inc
English, Mandarin
Residential ResaleProperty ManagementPre Construction
Mortgage Information
Estimated Payment
$0 Principal and Interest
 Walk Score for 188 Fairview Mall Drive
Walk Score for 188 Fairview Mall Drive

Book a Showing
Tour this home with Shally
Frequently Asked Questions
Can't find what you're looking for? Contact our support team for more information.
See the Latest Listings by Cities
1500+ home for sale in Ontario

Looking for Your Perfect Home?
Let us help you find the perfect home that matches your lifestyle
