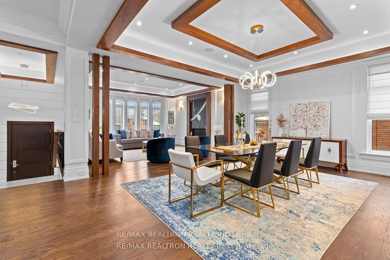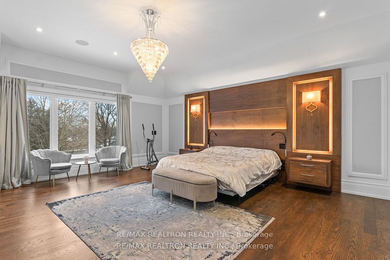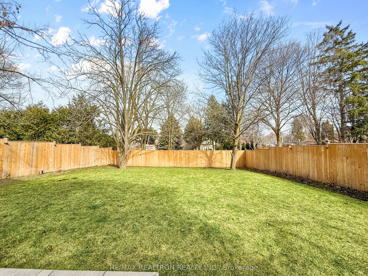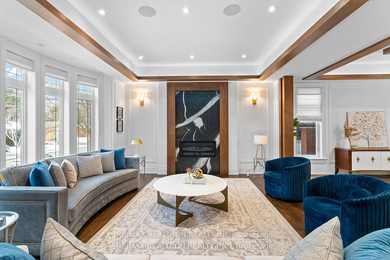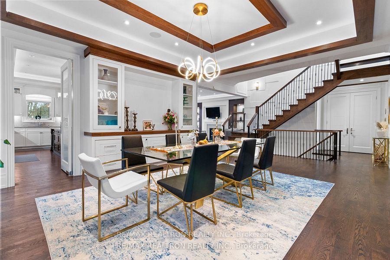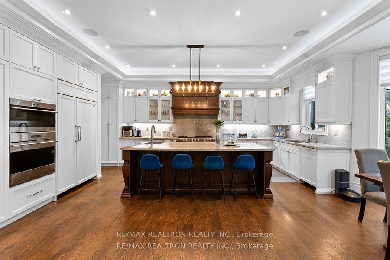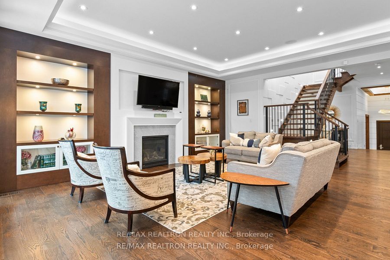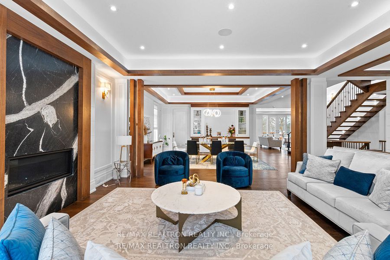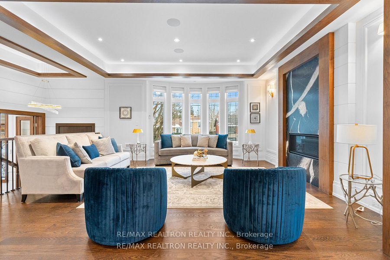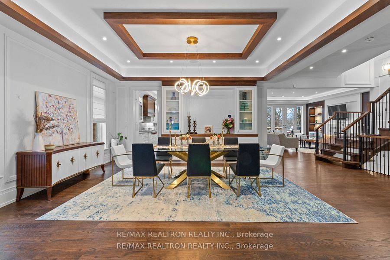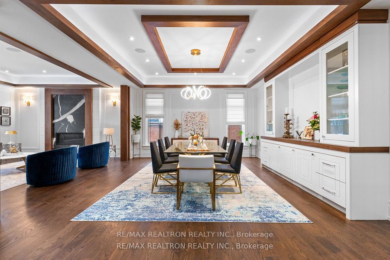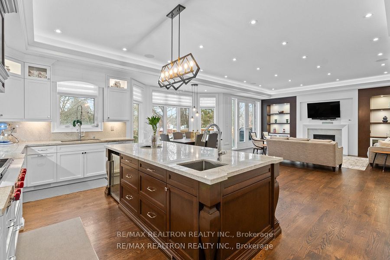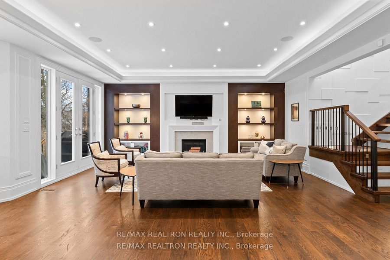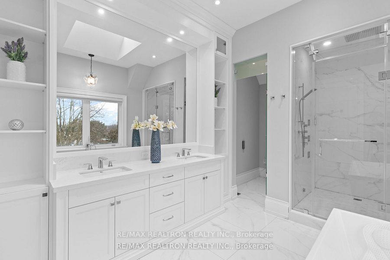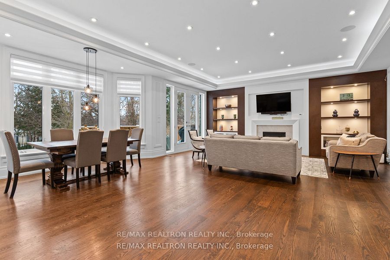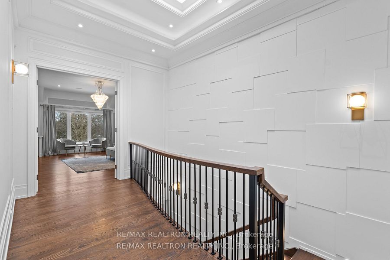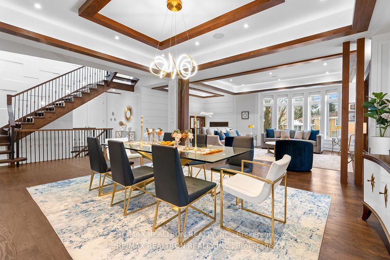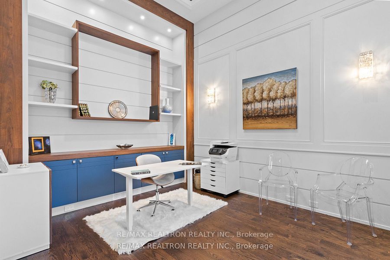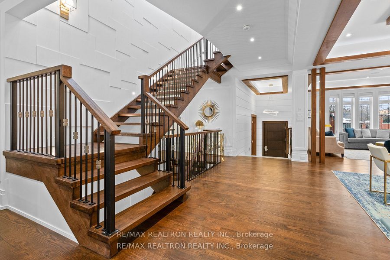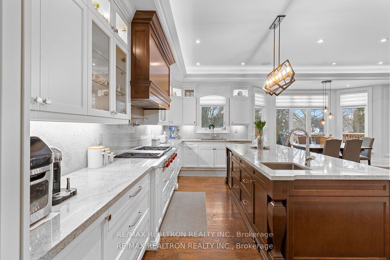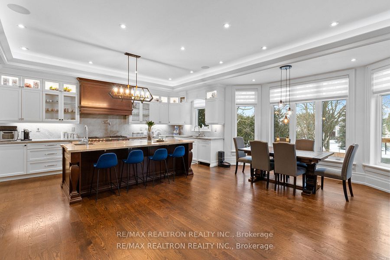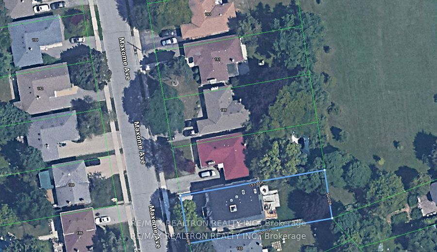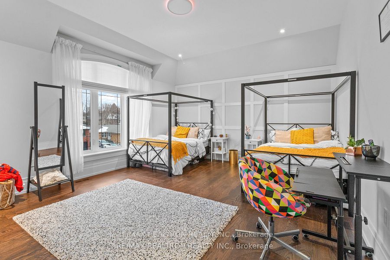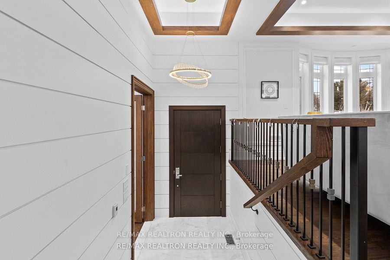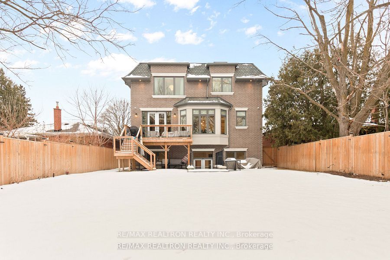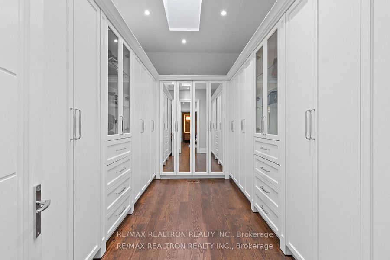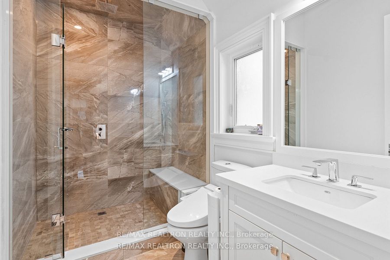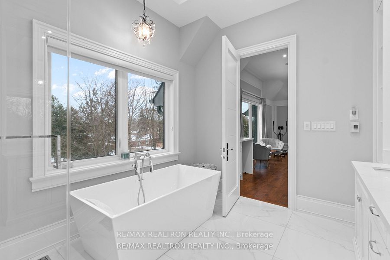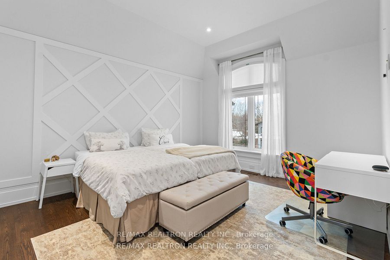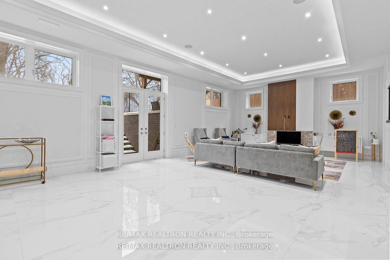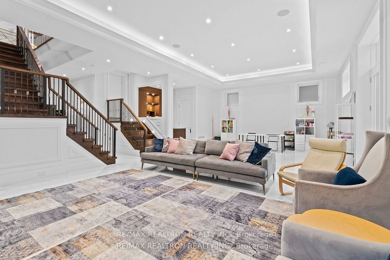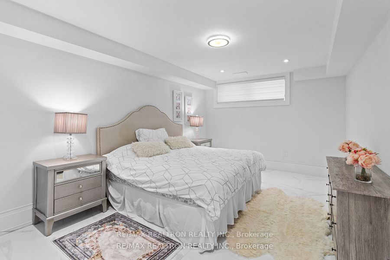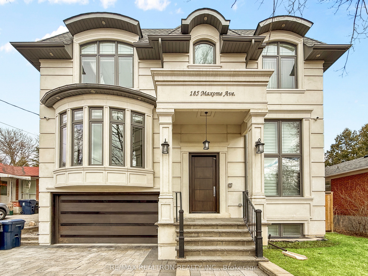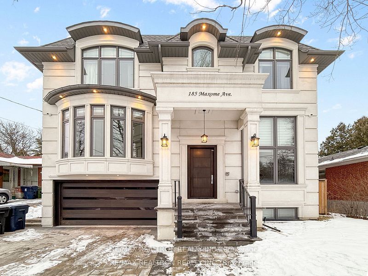
$3,880,000
Est. Payment
$14,819/mo*
*Based on 20% down, 4% interest, 30-year term
Listed by RE/MAX REALTRON REALTY INC.
Detached•MLS #C12038437•Price Change
Room Details
| Room | Features | Level |
|---|---|---|
Living Room 5.53 × 5.32 m | Hardwood FloorGas FireplaceCoffered Ceiling(s) | Main |
Dining Room 5.29 × 4.91 m | Hardwood FloorPanelledCoffered Ceiling(s) | Main |
Kitchen 6.18 × 5.43 m | Hardwood FloorPantryBreakfast Area | Main |
Primary Bedroom 6.15 × 6.03 m | Hardwood Floor7 Pc EnsuiteW/W Closet | Second |
Bedroom 2 5.44 × 4.54 m | Hardwood Floor4 Pc EnsuiteCloset Organizers | Second |
Bedroom 3 4.54 × 4.36 m | Hardwood Floor4 Pc EnsuiteCloset Organizers | Second |
Client Remarks
masterfully Built In 2021 With Extremely Detailed design On A Deep Pool Sized Lot, Backing Onto The Quiet Part Of Caswell Park! Impeccable Finishings And Unparalleled Features; Large Size Principal Rooms, Walnut Accent In Walls And Ceilings, Marble Slabs In Foyer Entrance, Wide Oak Hardwood/Porcelain Flooring, Coffered/Dropped Ceiling & Rope Lights, Contemporary C/Moulding, Fi; Paneled Wall In Library, Foyer, Hallways. Liv & Dining Rm, And Basement Rec Rm. High-End Millwork; Built-In Wall Units, Cabinetry, Closets & Custom Headboard In 4 Bedrooms. Gas Fireplaces & natural Stone Mantels, Washlet Toilets (Toto) For All Washrooms. Gourmet Kitchen Includes State-Of-TheArt Wolf & Sub-Zero Appliances, Cabinets & Granite C/Top. Large Master Bedroom With Fireplace, Boudoir W/I closet & 7 Pc Heated Flr Ensuite W/Steam Sauna! Open Rising Staircase With Night Lights & Skylight Above. Spacious Family Room W/O To Deck & Patio & Fully Fenced Lovely Backyard With 3 Gates! Pre-Cast Facade With Bricks In Back And sides , 5 Skylights. Soaring Cling Height> Library/Foyer: 14', Bsmnt : 12', Main & 2nd Flr: 10' < Professional Finished Walk-Out Heated Flr Bsmt: Huge Rec Rm Includes Wetbar, Gas Fireplace & 2nd Powder Rm, Brdrm & 4pc Ensuite & R/I Laundry. Also heated Flr In Foyer & Powder Rm.
About This Property
185 Maxome Avenue, North York, M2M 3L1
Home Overview
Basic Information
Walk around the neighborhood
185 Maxome Avenue, North York, M2M 3L1
Shally Shi
Sales Representative, Dolphin Realty Inc
English, Mandarin
Residential ResaleProperty ManagementPre Construction
Mortgage Information
Estimated Payment
$0 Principal and Interest
 Walk Score for 185 Maxome Avenue
Walk Score for 185 Maxome Avenue

Book a Showing
Tour this home with Shally
Frequently Asked Questions
Can't find what you're looking for? Contact our support team for more information.
Check out 100+ listings near this property. Listings updated daily
See the Latest Listings by Cities
1500+ home for sale in Ontario

Looking for Your Perfect Home?
Let us help you find the perfect home that matches your lifestyle
