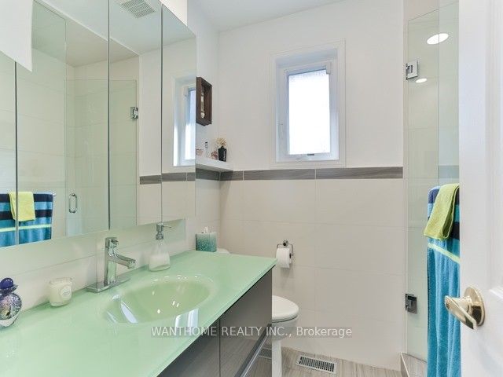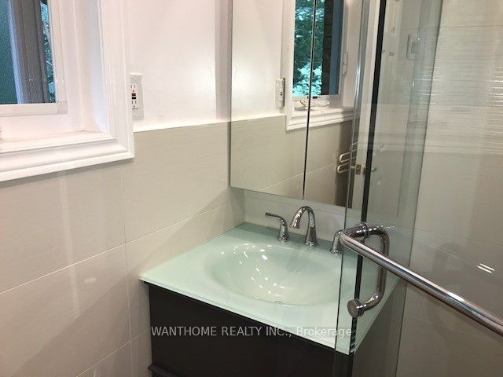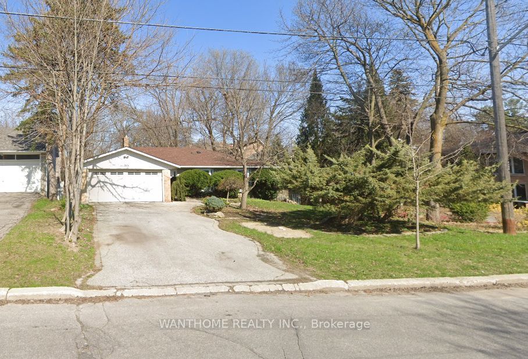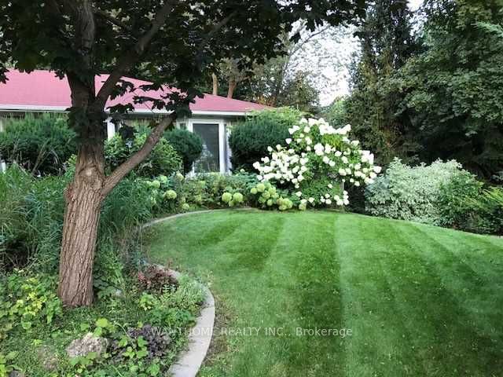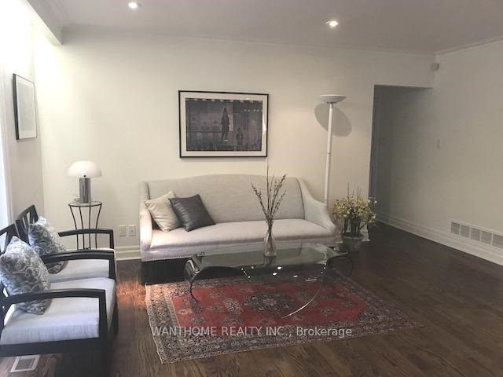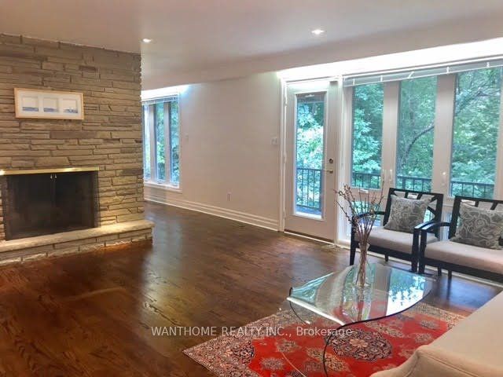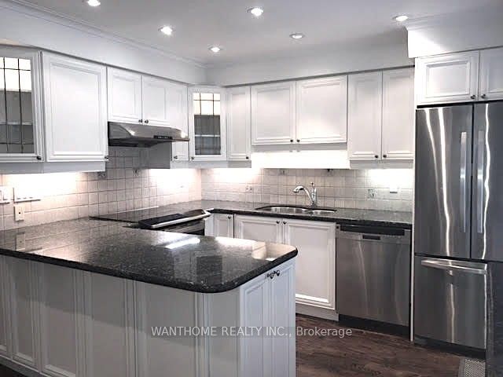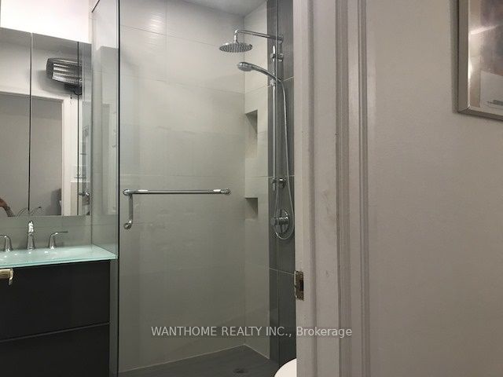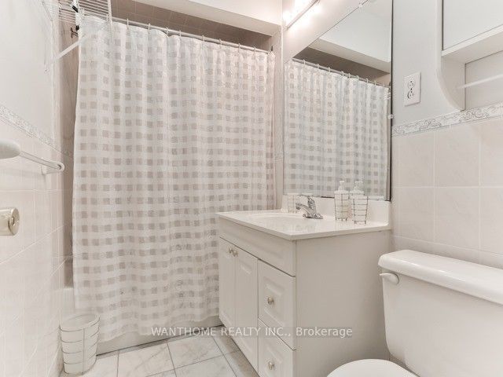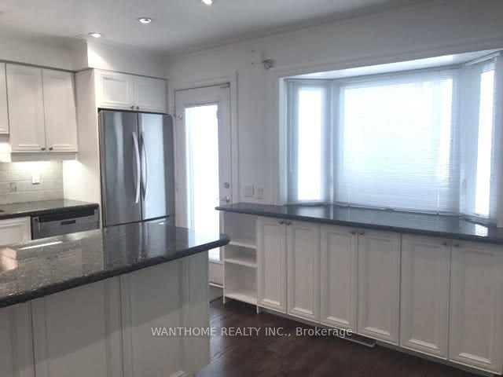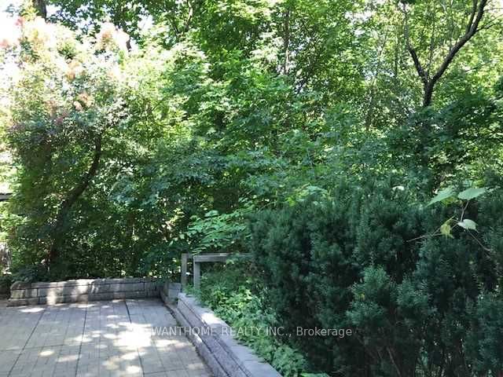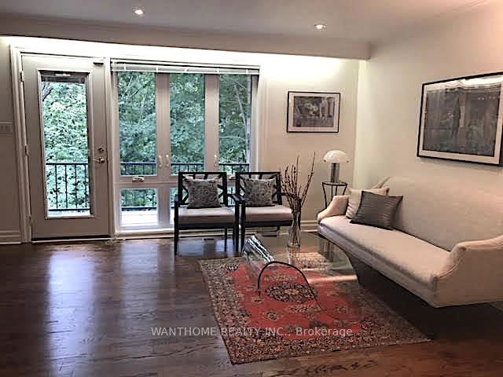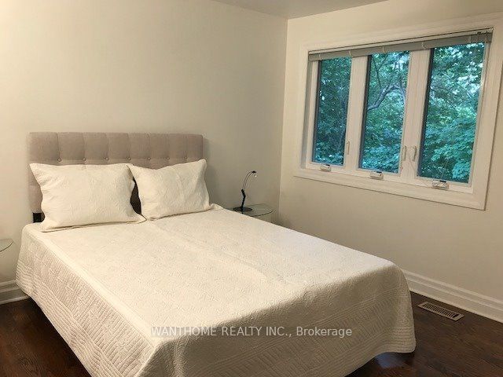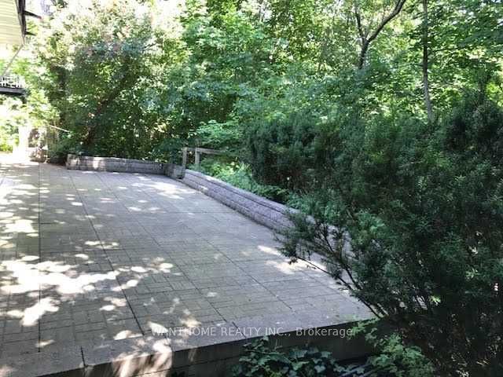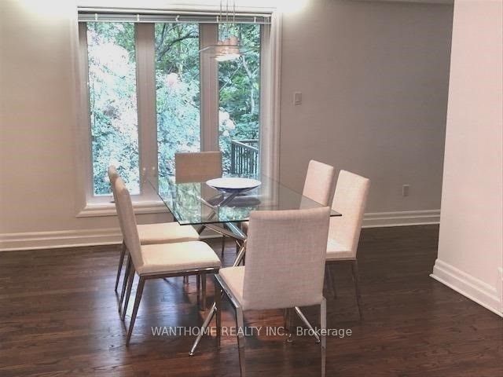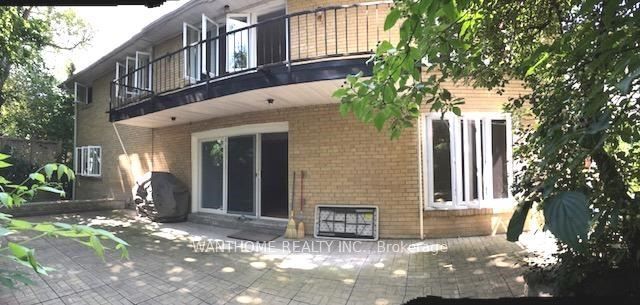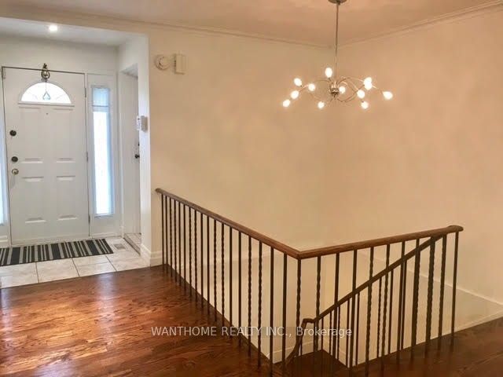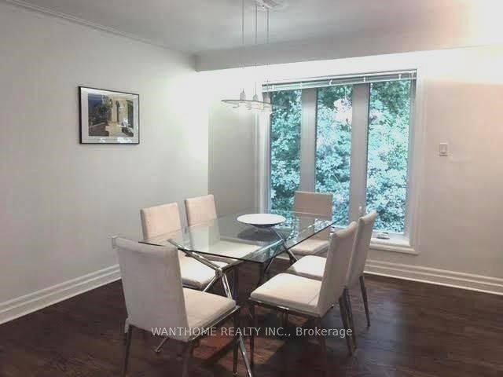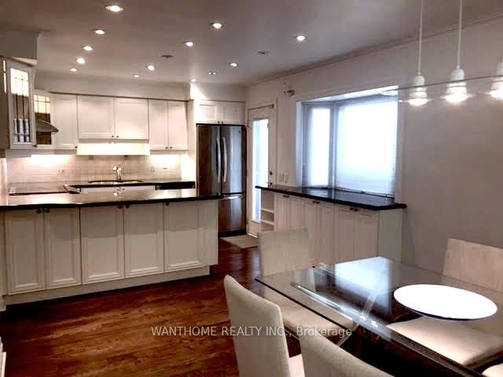
$3,160,000
Est. Payment
$12,069/mo*
*Based on 20% down, 4% interest, 30-year term
Listed by WANTHOME REALTY INC.
Detached•MLS #C12036536•New
Room Details
| Room | Features | Level |
|---|---|---|
Living Room 5.18 × 4.69 m | Hardwood FloorFloor/Ceil FireplaceOverlooks Ravine | Ground |
Dining Room 3.96 × 3.23 m | Hardwood FloorOverlooks RavineCrown Moulding | Ground |
Kitchen 3.38 × 3.08 m | Hardwood FloorGranite CountersStainless Steel Appl | Ground |
Primary Bedroom 4.02 × 3.65 m | Hardwood Floor3 Pc EnsuiteWalk-In Closet(s) | Ground |
Bedroom 2 3.99 × 3.44 m | Hardwood FloorMirrored ClosetPicture Window | Ground |
Bedroom 3 3.75 × 3.2 m | Hardwood FloorMirrored ClosetPicture Window | Ground |
Client Remarks
Ravine Lot! Bayview Village 60 X 125 Beautifully Renovated (6 Years ago) Bungalow Home W/ Warm Rich Dark Stained Floors White Kitchen Granite Counters Ss Appliances Large Newer Windows Throughout. W/O To Balcony From Living Room & Lower Level. Large Patio. 2 Fireplaces Double Garage Direct Access To Garage From House. True Country Living In the City. Earl Haig High **EXTRAS** All existing appliances. All Window coverings, Lighting fixture.
About This Property
185 Burbank Drive, North York, M2K 1P5
Home Overview
Basic Information
Walk around the neighborhood
185 Burbank Drive, North York, M2K 1P5
Shally Shi
Sales Representative, Dolphin Realty Inc
English, Mandarin
Residential ResaleProperty ManagementPre Construction
Mortgage Information
Estimated Payment
$0 Principal and Interest
 Walk Score for 185 Burbank Drive
Walk Score for 185 Burbank Drive

Book a Showing
Tour this home with Shally
Frequently Asked Questions
Can't find what you're looking for? Contact our support team for more information.
See the Latest Listings by Cities
1500+ home for sale in Ontario

Looking for Your Perfect Home?
Let us help you find the perfect home that matches your lifestyle
