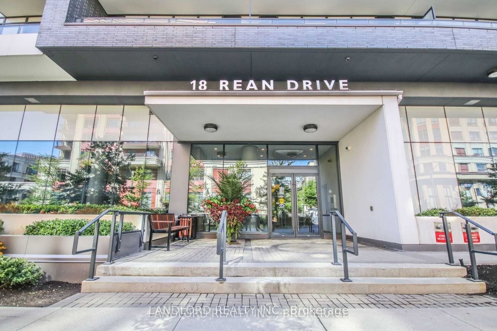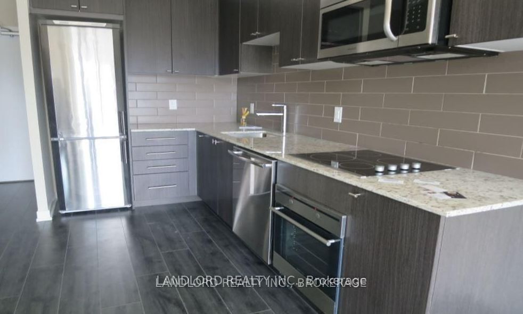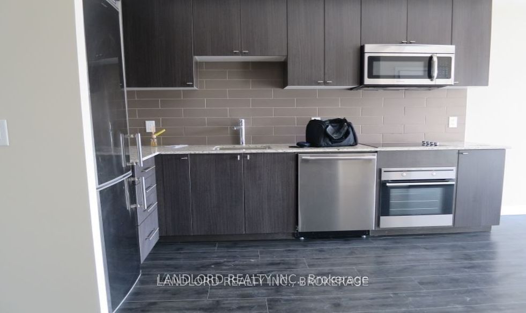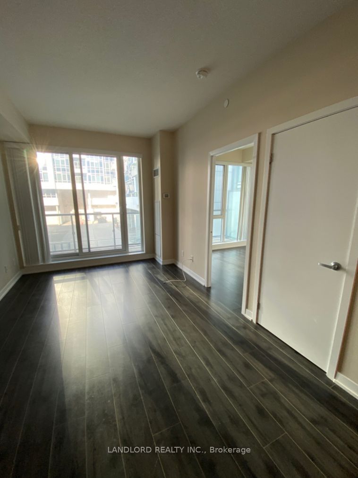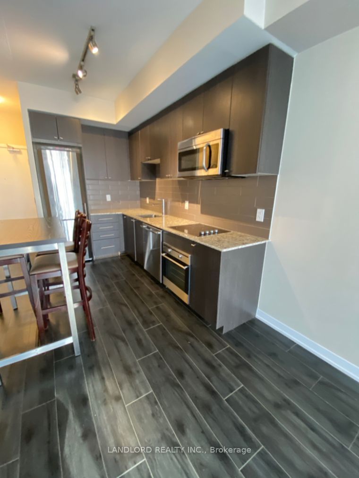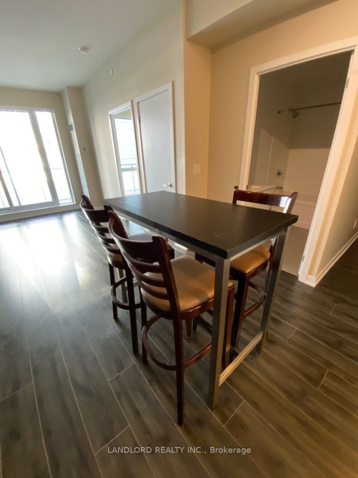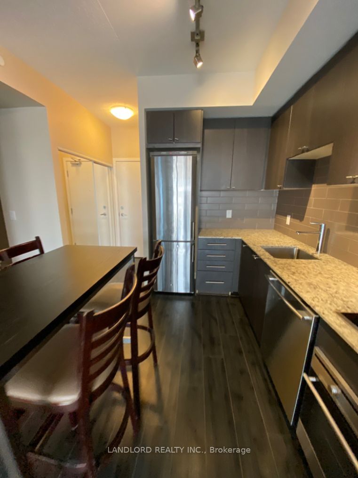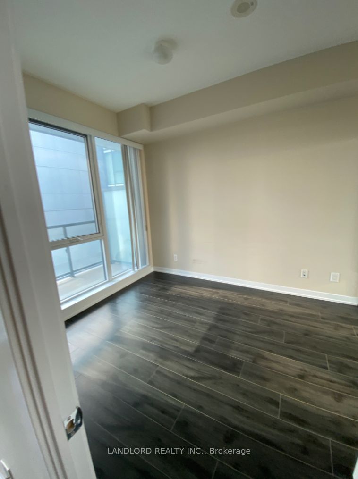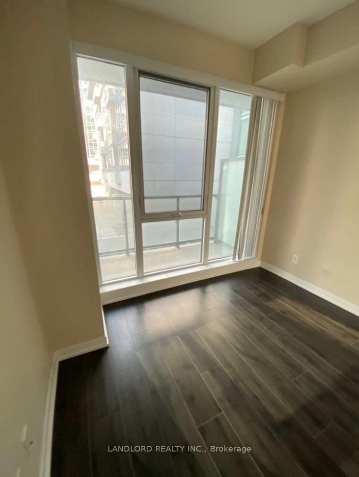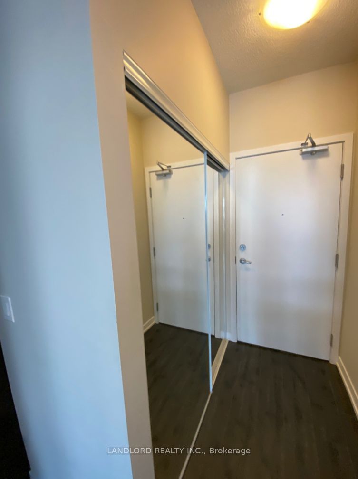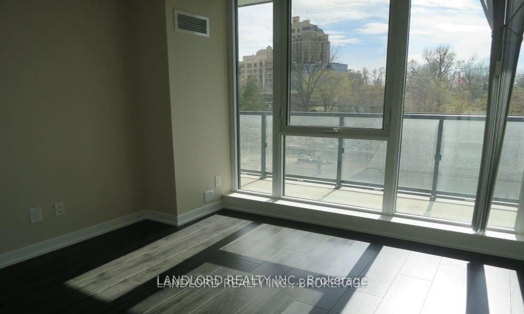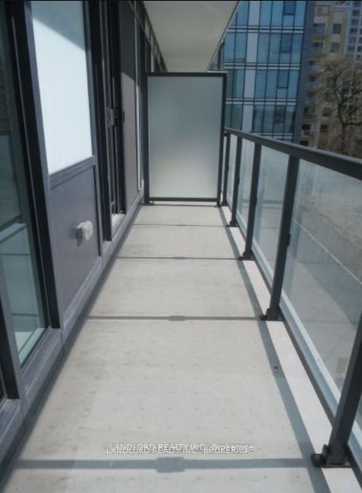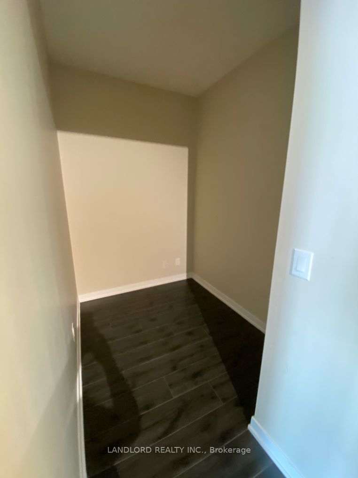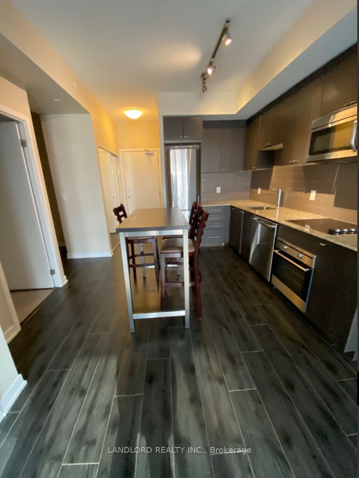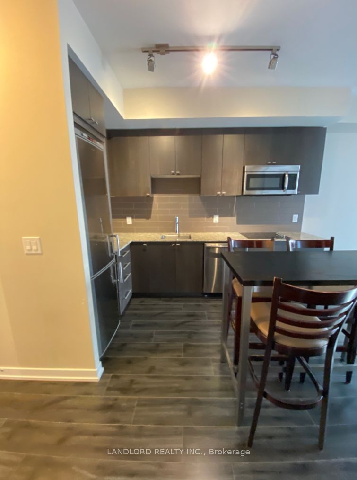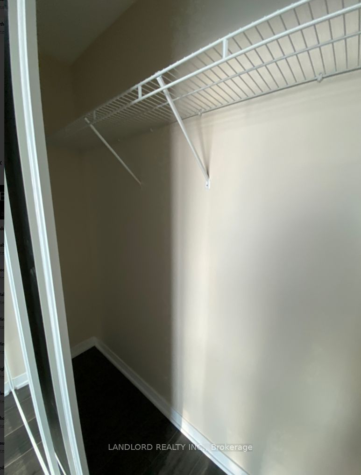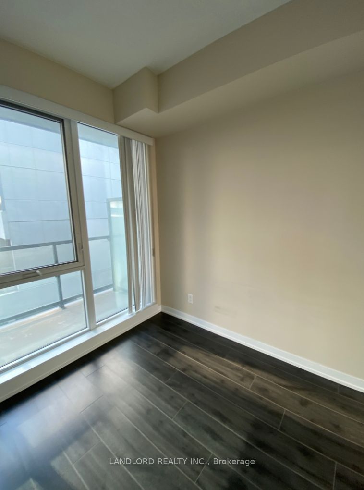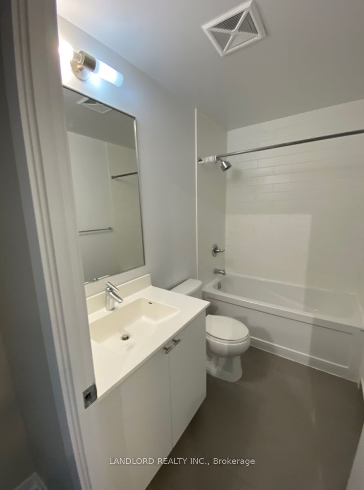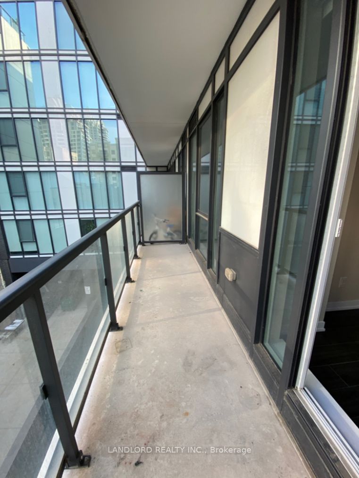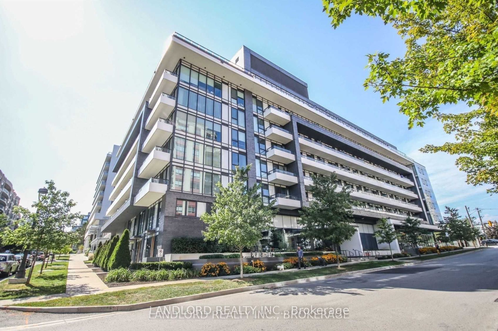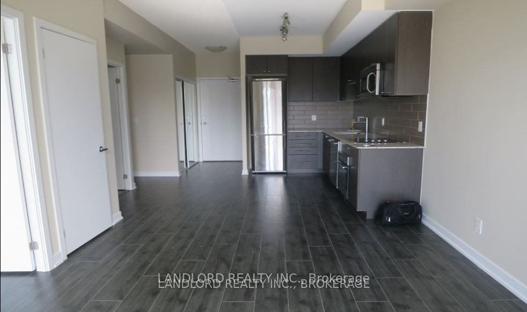
$2,375 /mo
Listed by LANDLORD REALTY INC.
Condo Apartment•MLS #C12200195•New
Room Details
| Room | Features | Level |
|---|---|---|
Living Room 4.05 × 3.05 m | Combined w/DiningW/O To BalconyLaminate | Flat |
Dining Room 4.05 × 3.05 m | Combined w/LivingOpen ConceptLaminate | Flat |
Kitchen | Granite CountersOpen ConceptStainless Steel Appl | Flat |
Primary Bedroom 3.29 × 2.9 m | LaminateClosetWindow | Flat |
Client Remarks
Professionally Managed 1 Bed + Den, 1 Bath Unit Featuring A Bright And Airy Open-Concept Layout With Wall-To-Wall And Floor-To-Ceiling Windows That Flood The Space With Natural Light, A Sleek Contemporary Kitchen With Stainless Steel Appliances And Stone Countertops, A Generously Sized Bedroom With Ample Closet Space, And A Versatile Den Perfect For A Home Office. Enjoy The Convenience Of In-Suite Laundry, A Spacious Balcony With City Views, And A Prime Location In Toronto's Vibrant Bayview Village Neighbourhood- Steps From TTC, Shopping, Dining, And More! Walk Score Of 91! A True Walkers Paradise! **EXTRAS: ** Appliances: Fridge, Electric Cooktop, B/I Oven, Dishwasher, B/I Microwave, Washer and Dryer **Utilities: Heat & Water Included, Hydro Extra **Parking: 1 Spot Included **Locker: 1 Locker Included
About This Property
18 Rean Drive, North York, M2K 1H3
Home Overview
Basic Information
Walk around the neighborhood
18 Rean Drive, North York, M2K 1H3
Shally Shi
Sales Representative, Dolphin Realty Inc
English, Mandarin
Residential ResaleProperty ManagementPre Construction
 Walk Score for 18 Rean Drive
Walk Score for 18 Rean Drive

Book a Showing
Tour this home with Shally
Frequently Asked Questions
Can't find what you're looking for? Contact our support team for more information.
See the Latest Listings by Cities
1500+ home for sale in Ontario

Looking for Your Perfect Home?
Let us help you find the perfect home that matches your lifestyle
