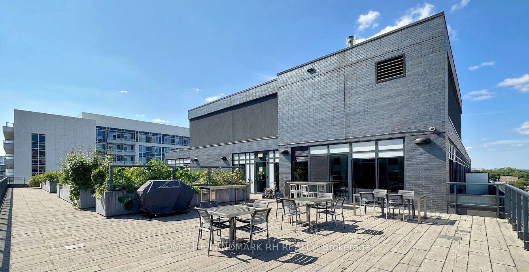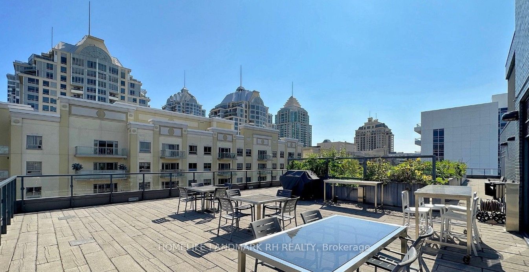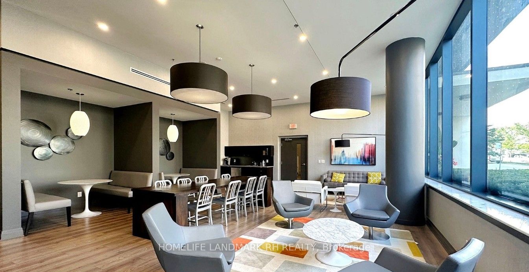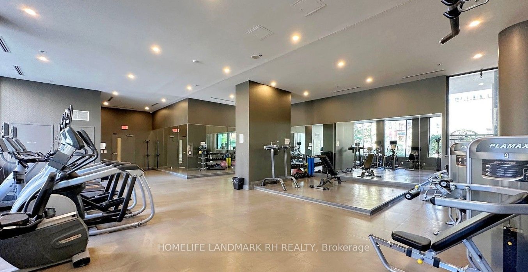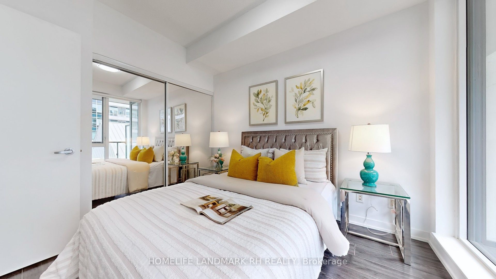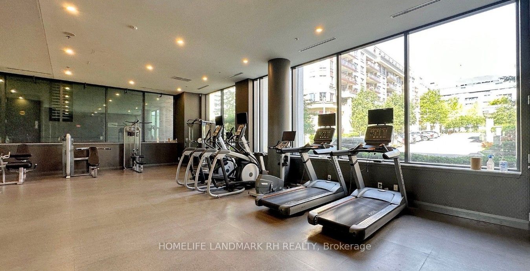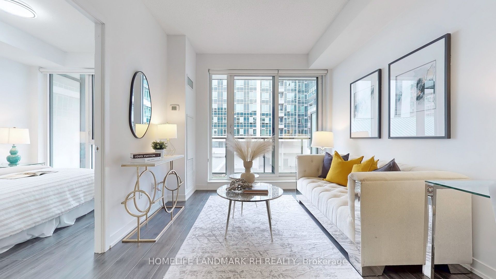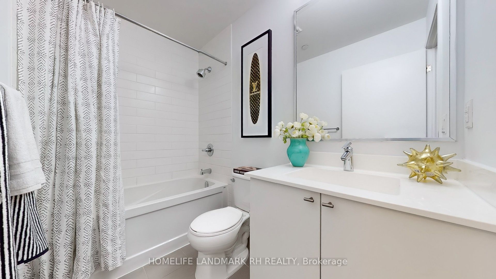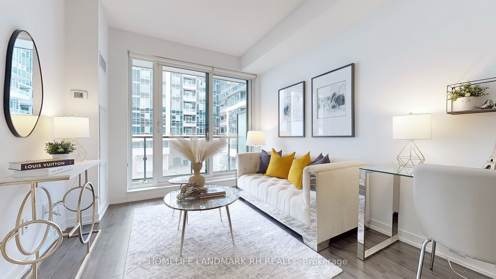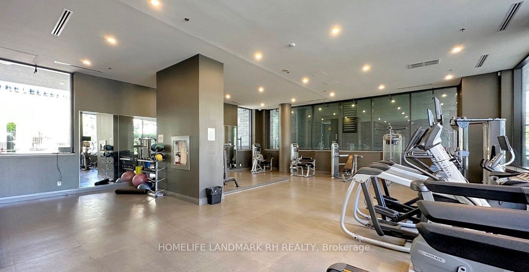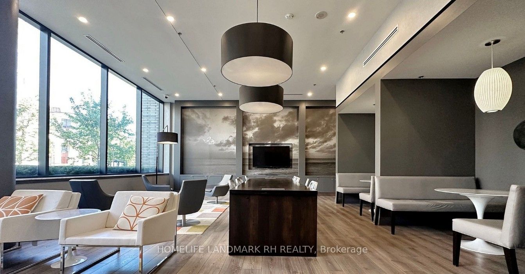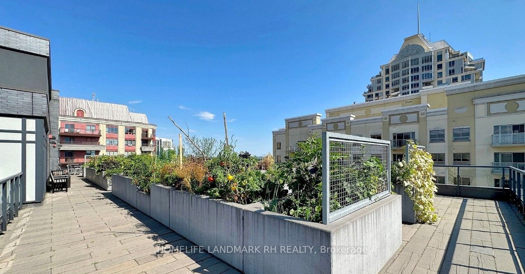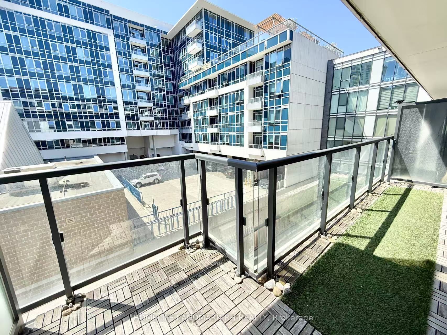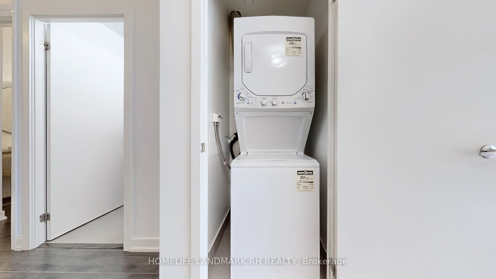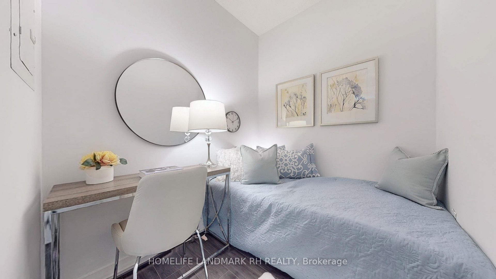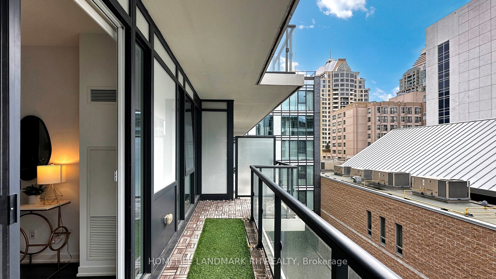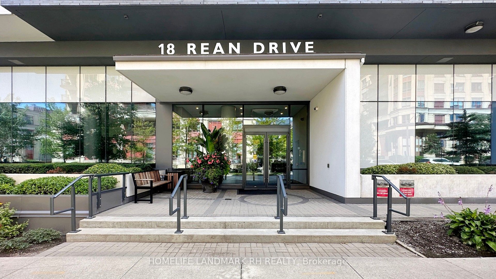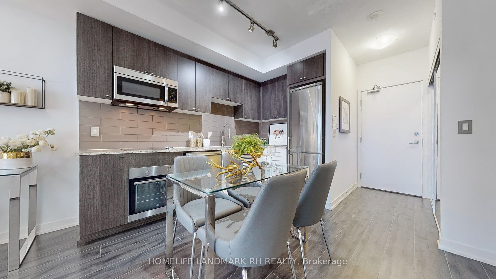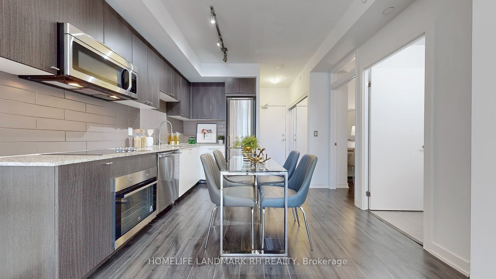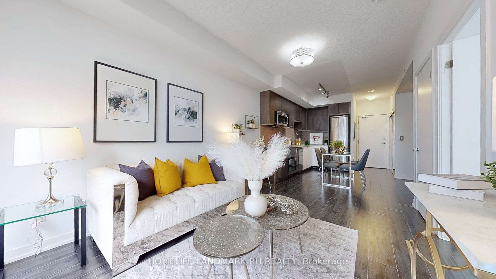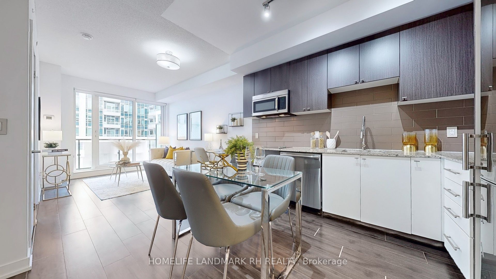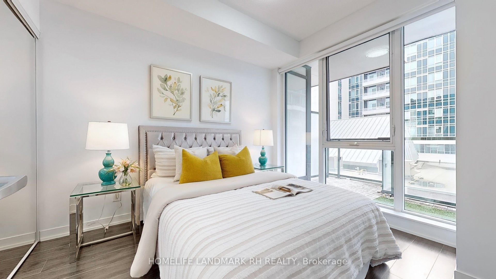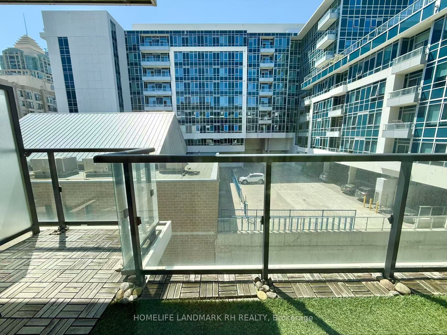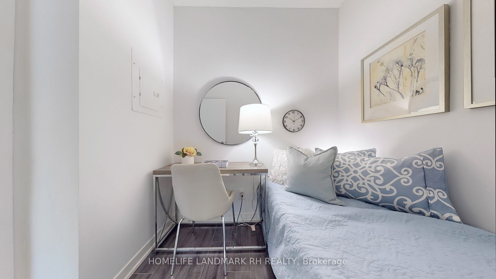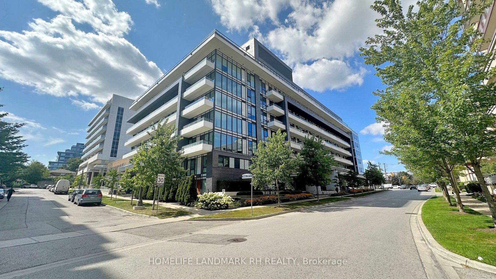
$548,000
Est. Payment
$2,093/mo*
*Based on 20% down, 4% interest, 30-year term
Listed by HOMELIFE LANDMARK RH REALTY
Condo Apartment•MLS #C12122843•Sold Conditional
Included in Maintenance Fee:
Heat
Water
CAC
Common Elements
Building Insurance
Parking
Room Details
| Room | Features | Level |
|---|---|---|
Living Room 4.04 × 3.04 m | Combined w/DiningW/O To BalconyWindow Floor to Ceiling | Flat |
Dining Room 3.04 × 4.04 m | Combined w/LivingBreakfast AreaLaminate | Flat |
Kitchen 4.04 × 3.04 m | Stainless Steel ApplQuartz CounterBacksplash | Flat |
Bedroom 3.25 × 2.87 m | Large Closet4 Pc BathLaminate | Flat |
Client Remarks
Prime Location @ Bayview Village . 1 + 1 unit w/ 9' Ceilings & Large Windows. Den with Door Can be the 2nd Bdrm. Extra Study Space in Living. 554 S.F + Large Balcony. Laminate Flooring throughout. Modern kitchen w/ Quartz Countertop, Backsplash and S/S Appl. Great Amenities: 24 Hr Concierge, Gym, Roof Top Terrace, Party Rm & Business Centre ,& Visitor Parking... **EXTRAS** Steps to public transit & Subway Station. Directly across from Bayview Village Shopping Centre , Close to Hwy401 & Community Centre..
About This Property
18 Rean Drive, North York, M2K 0C7
Home Overview
Basic Information
Amenities
BBQs Allowed
Concierge
Gym
Party Room/Meeting Room
Visitor Parking
Walk around the neighborhood
18 Rean Drive, North York, M2K 0C7
Shally Shi
Sales Representative, Dolphin Realty Inc
English, Mandarin
Residential ResaleProperty ManagementPre Construction
Mortgage Information
Estimated Payment
$0 Principal and Interest
 Walk Score for 18 Rean Drive
Walk Score for 18 Rean Drive

Book a Showing
Tour this home with Shally
Frequently Asked Questions
Can't find what you're looking for? Contact our support team for more information.
See the Latest Listings by Cities
1500+ home for sale in Ontario

Looking for Your Perfect Home?
Let us help you find the perfect home that matches your lifestyle
