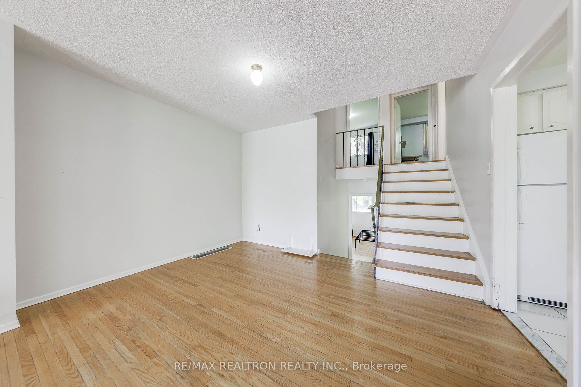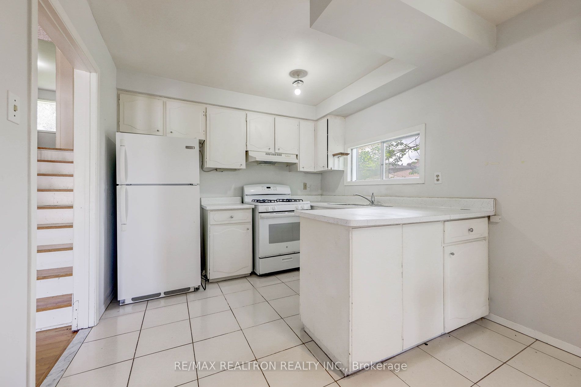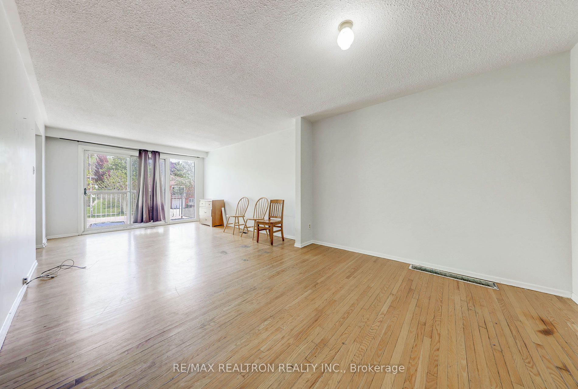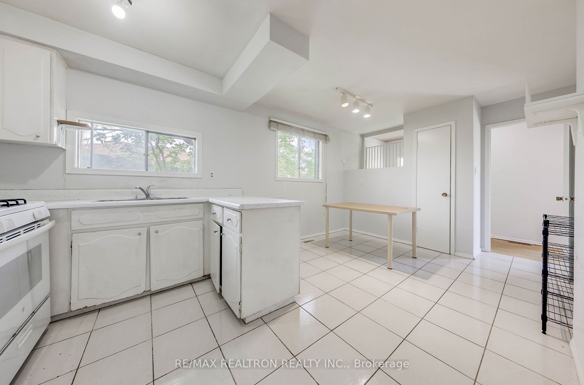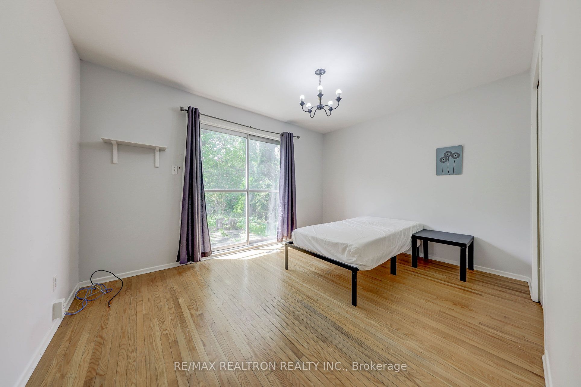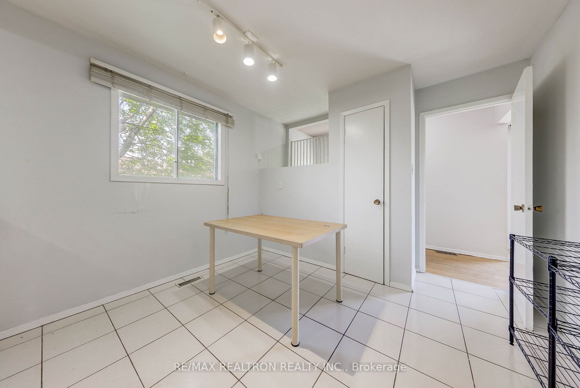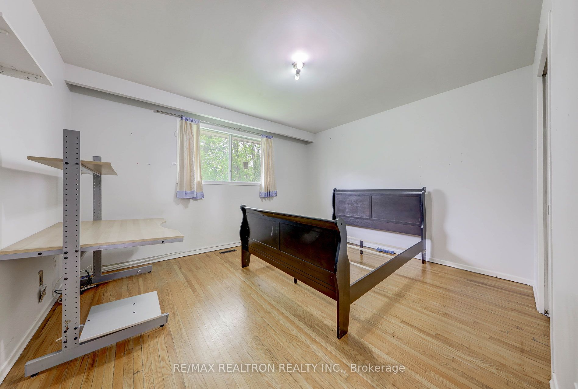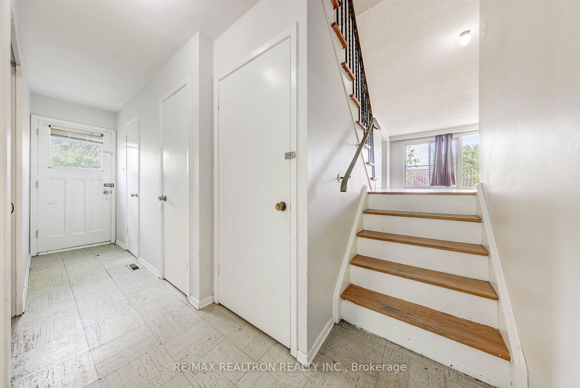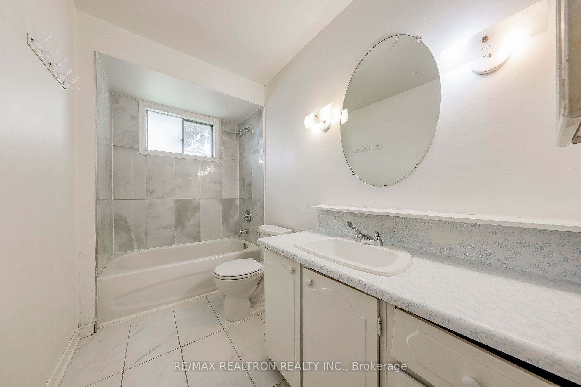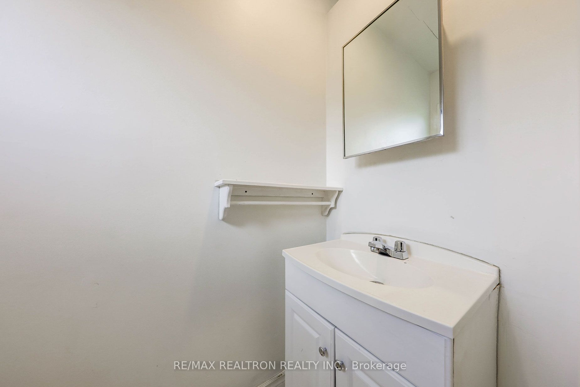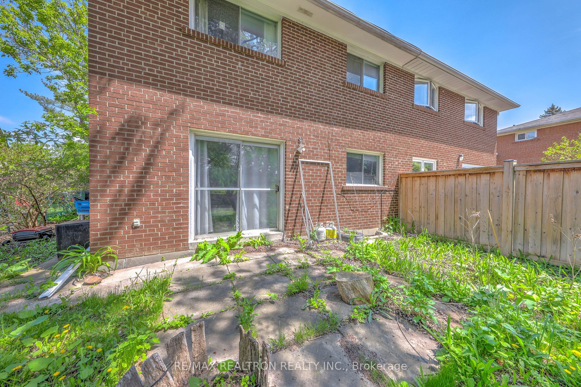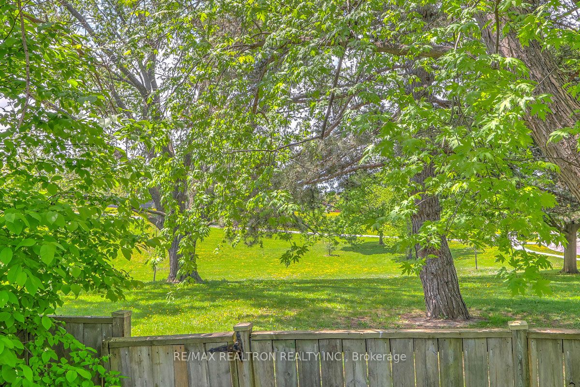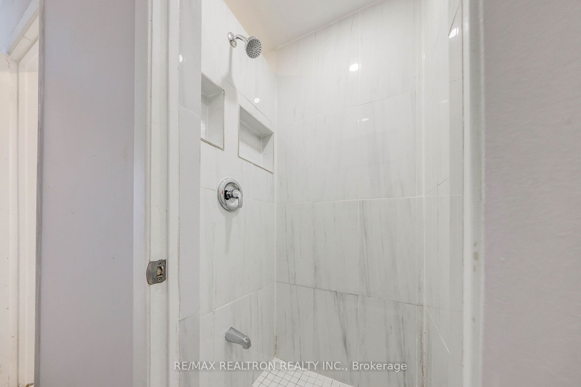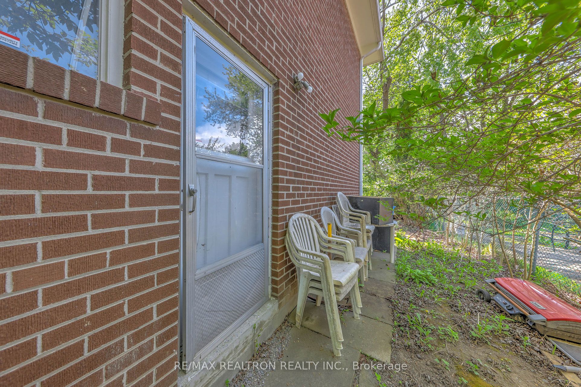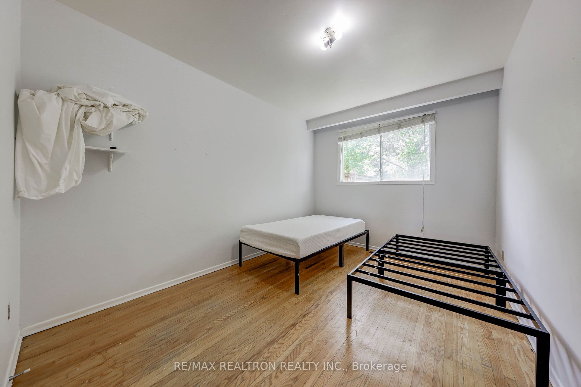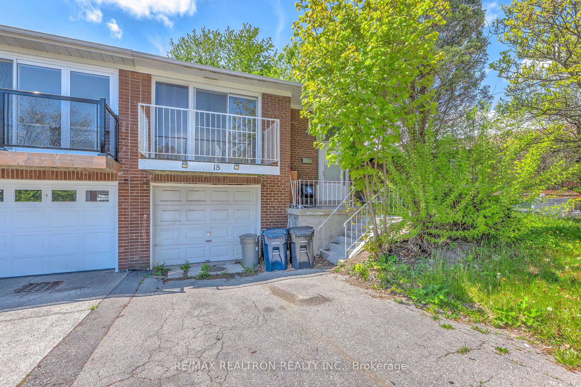
$3,900 /mo
Listed by RE/MAX REALTRON REALTY INC.
Semi-Detached •MLS #C12161592•New
Room Details
| Room | Features | Level |
|---|---|---|
Living Room 4.22 × 3.61 m | Hardwood Floor | Main |
Dining Room 4.22 × 3.65 m | Hardwood Floor | Main |
Kitchen 5.75 × 3 m | Eat-in KitchenBreakfast Area | Main |
Primary Bedroom 4 × 3.45 m | Hardwood FloorWalk-In Closet(s) | Upper |
Bedroom 2 4 × 2.64 m | Hardwood FloorWalk-In Closet(s) | Upper |
Bedroom 3 3.8 × 2.7 m | Hardwood FloorDouble Closet | Ground |
Client Remarks
Leslie / Bayview / Steeles North York Very Bright, (South West exposure),4 Bedrooms (above ground), Walk-In Closets, 2 Full Bathrooms, Living & Dining Room with a front balcony and Private walk-out patio overlooking Park.Hardwood floors throughout, Tiled bright Kitchen with breakfast area. Built-in dishwasher.2-level Basement with laundry, Recreation.Central Air Conditioning. Single Garage with Long Driveway for multiple car parking.Prime Location, home features easy access to public tennis courts, fitness, walking, bike & ski trails. CMCC, and other Colleges just minutes away. Good Public School District.Very Close to TTC, GO station, Grocery & Shops, Library, Skating, Baseball, Basketball, and Sports facilities. Clean, Quiet, and Safe Neighbourhood.Individuals/Student Groups/Roommates/Working Professionals/Family are welcome.
About This Property
18 Harrington Crescent, North York, M2M 2Y5
Home Overview
Basic Information
Walk around the neighborhood
18 Harrington Crescent, North York, M2M 2Y5
Shally Shi
Sales Representative, Dolphin Realty Inc
English, Mandarin
Residential ResaleProperty ManagementPre Construction
 Walk Score for 18 Harrington Crescent
Walk Score for 18 Harrington Crescent

Book a Showing
Tour this home with Shally
Frequently Asked Questions
Can't find what you're looking for? Contact our support team for more information.
See the Latest Listings by Cities
1500+ home for sale in Ontario

Looking for Your Perfect Home?
Let us help you find the perfect home that matches your lifestyle
