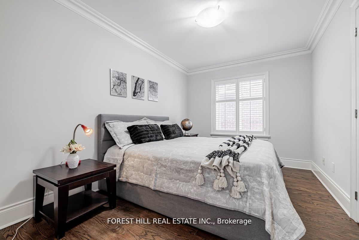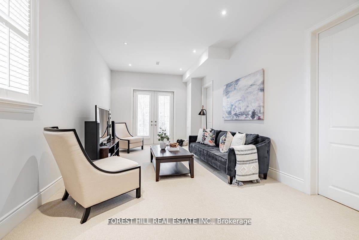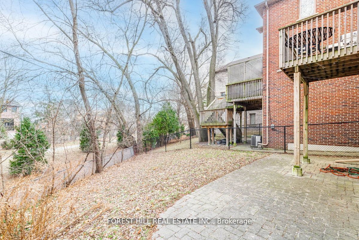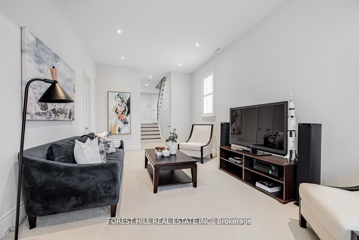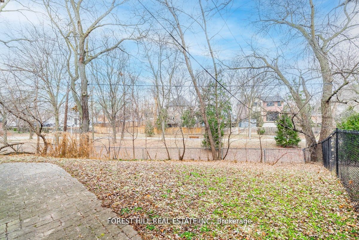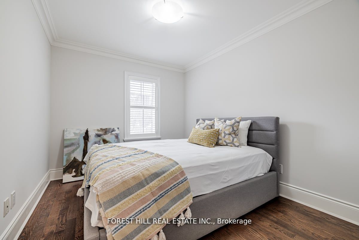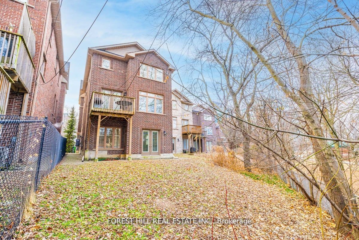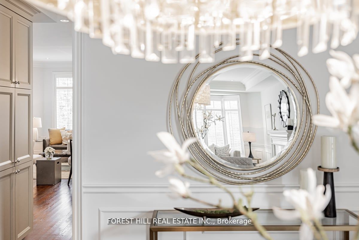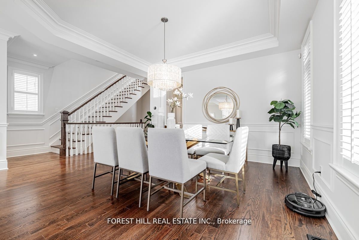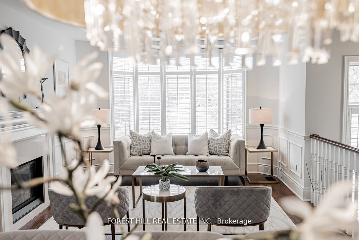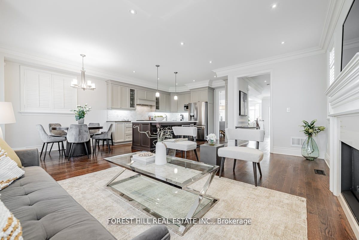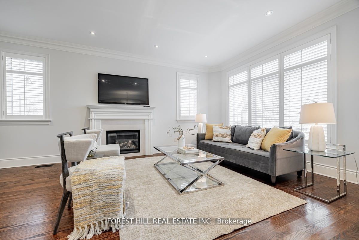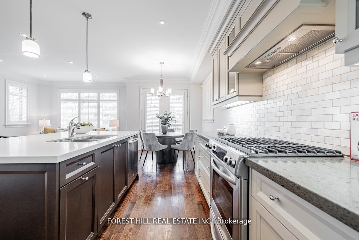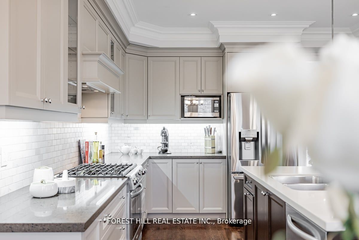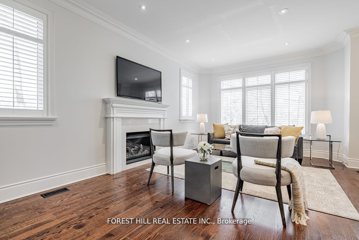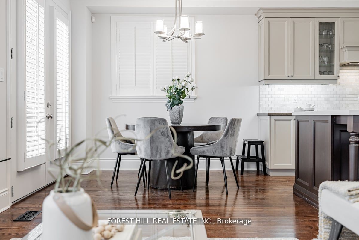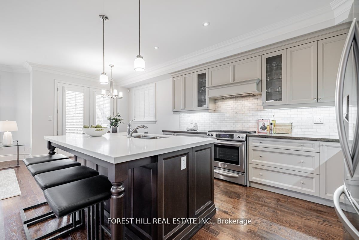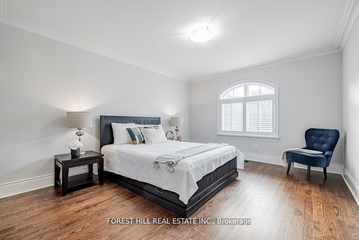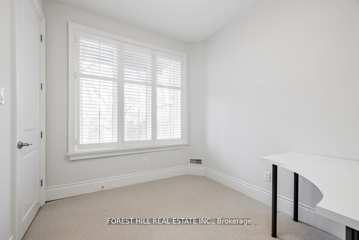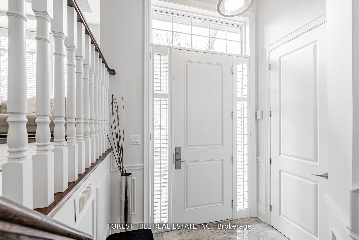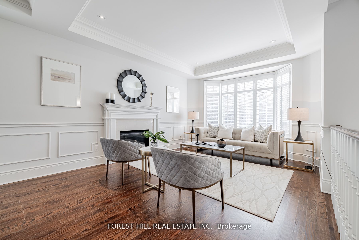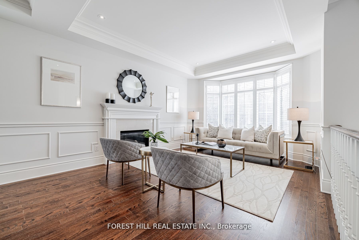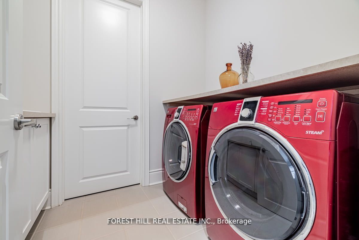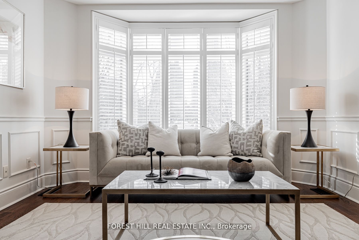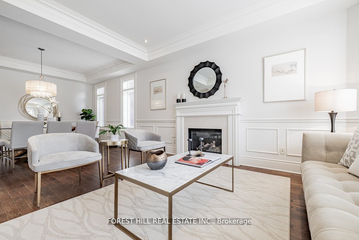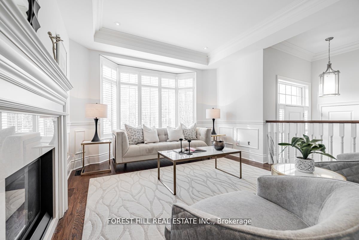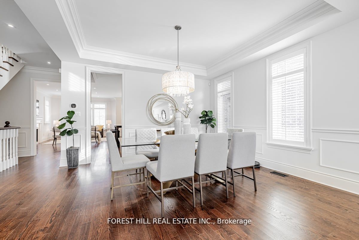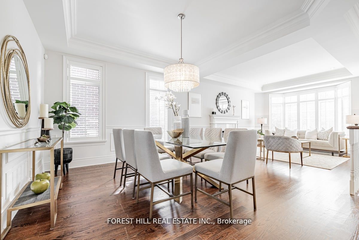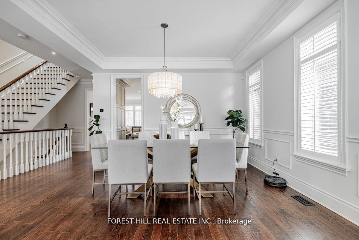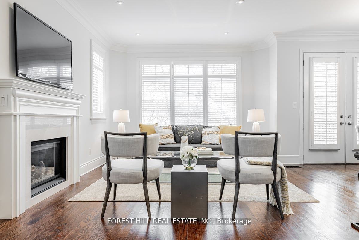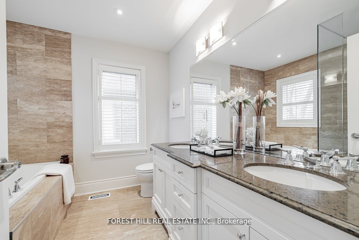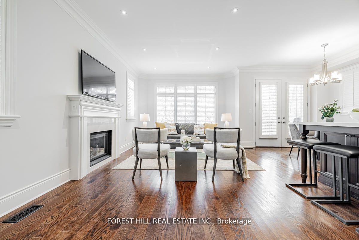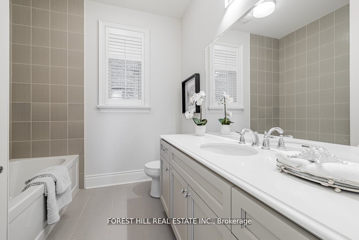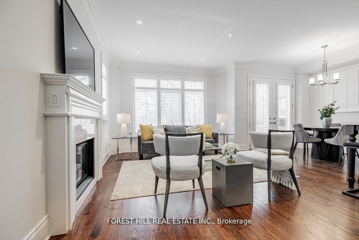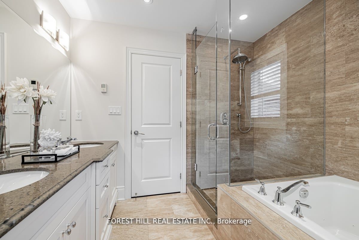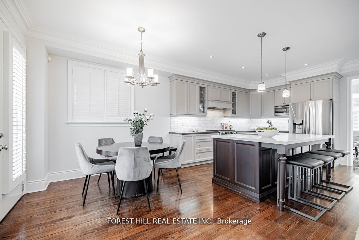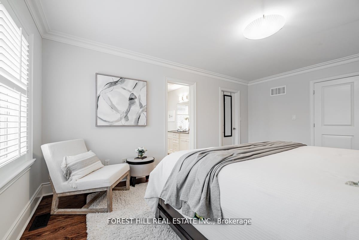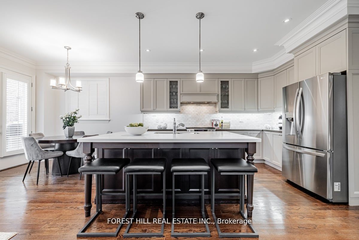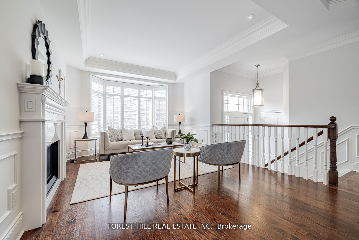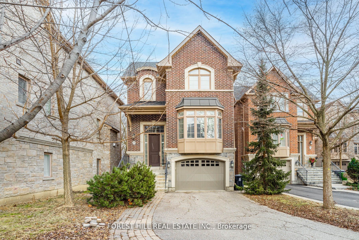
$2,299,000
Est. Payment
$8,781/mo*
*Based on 20% down, 4% interest, 30-year term
Listed by FOREST HILL REAL ESTATE INC.
Detached•MLS #C12025884•New
Room Details
| Room | Features | Level |
|---|---|---|
Dining Room 4.405 × 3.1 m | Hardwood FloorCoffered Ceiling(s)Wainscoting | Main |
Kitchen 4.7 × 4 m | Stainless Steel ApplCentre IslandOpen Concept | Main |
Primary Bedroom 5.43 × 3.1 m | Overlooks Park5 Pc EnsuiteWalk-In Closet(s) | Second |
Bedroom 2 4.11 × 3 m | Hardwood FloorCalifornia ShuttersMoulded Ceiling | Second |
Bedroom 3 4.06 × 3.09 m | Hardwood FloorMoulded CeilingCalifornia Shutters | Second |
Bedroom 4 3.4 × 2.89 m | Hardwood FloorCalifornia ShuttersCloset | Second |
Client Remarks
***Offers Anytime***A BEAUTIFUL HOME--------------------Discover the epitome of Elegance and Comfort----------------Remarkable Residence at its finest---Excellent Curb-Appeal/Pride of Ownership**This home is for a Buyer who is seeking a luxurious lifestyle in an affordable price)----situated on Cul-De-Sac In the Heart of North York(Backing Onto a BEAUTIFUL City-park & Walking distance to Yonge/Sheppard Subway station/Yonge shopping)**This exquisite 4-bedroom detached house boasts a contemporary interior & open concept floor plan w/hi ceiling(main 9ft--basement 10ft--feels like a ground level(back)---modern kitchen w/a spacious breakfast area, perfect for hosting gatherings and creating culinary experience---well-proportioned/comfy family room----overlooking a GORGEOUS green-view of City-park & STUNNING lower level w/a fully finished walkout basement with its breathtaking view backing onto Glendora park------enjoy the beauty of nature right from your backyard oasis----Revel in the spaciousness of 9-foot ceilings on the main and 10-foot on basement(HEATED BASEMENT) levels, offering an airy and expansive atmosphere throughout the home----Indulge in the comfort of heated floors in both the basement and the primary bedroom HEATED ensuite, providing warmth and relaxation during colder months***Spanning Apx 3,200 square feet of spectacular living space, this home offers ample room for both relaxation and entertainment. With the added charm of a skylight on the second floor, natural light floods the interior, creating an inviting and luminous ambiance*****HEATED PRIMARY ENSUITE & HEATED BASEMENT**** **EXTRAS** *Newer LG S/S Fridge,Kitchenaid S/S Gas Stove,Kitchenaid S/S Dishwasher,Panasonic S/S Microwave,Front-Load Washer/Dryer,2Gas Fireplaces,Central Vaccum/Equipment,Skylight,Wainscoting,California Shutters,Pot-Valance Lightings,Chandeliers
About This Property
17 Leona Drive, North York, M2N 4V3
Home Overview
Basic Information
Walk around the neighborhood
17 Leona Drive, North York, M2N 4V3
Shally Shi
Sales Representative, Dolphin Realty Inc
English, Mandarin
Residential ResaleProperty ManagementPre Construction
Mortgage Information
Estimated Payment
$0 Principal and Interest
 Walk Score for 17 Leona Drive
Walk Score for 17 Leona Drive

Book a Showing
Tour this home with Shally
Frequently Asked Questions
Can't find what you're looking for? Contact our support team for more information.
See the Latest Listings by Cities
1500+ home for sale in Ontario

Looking for Your Perfect Home?
Let us help you find the perfect home that matches your lifestyle
