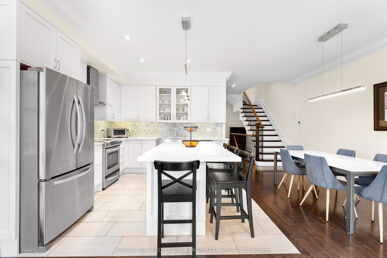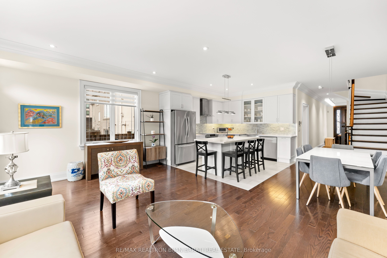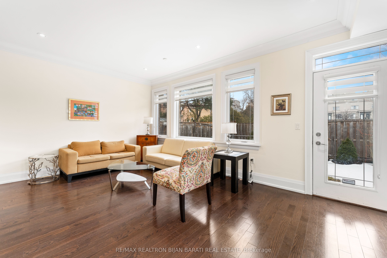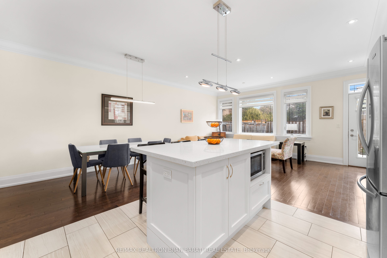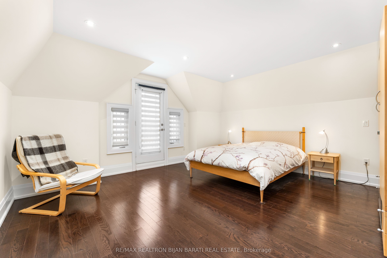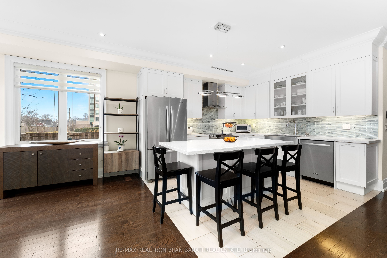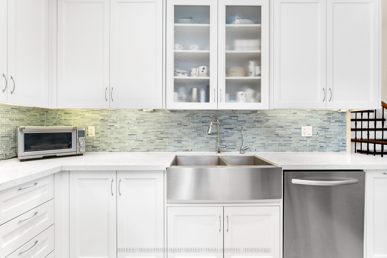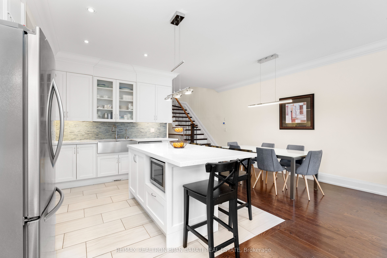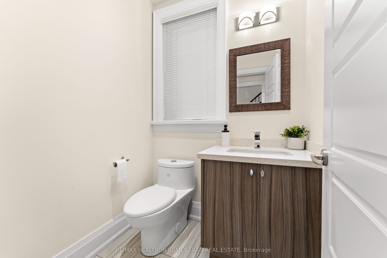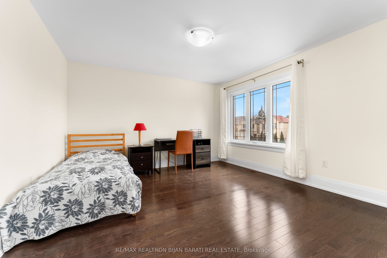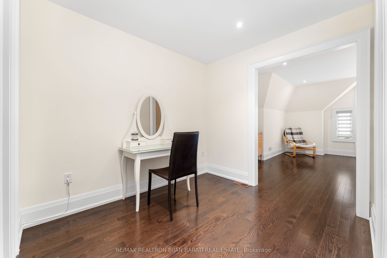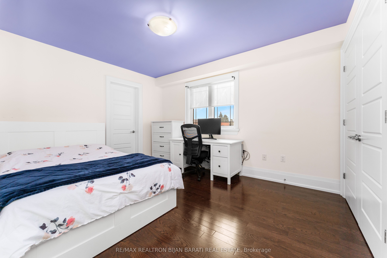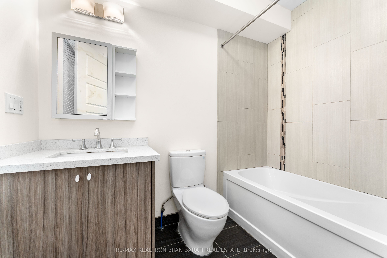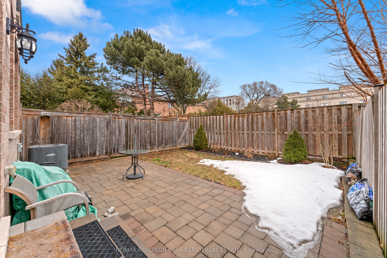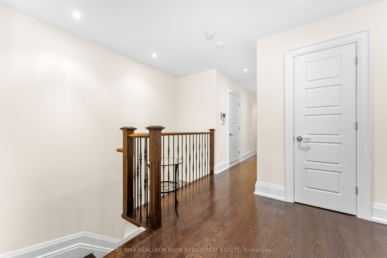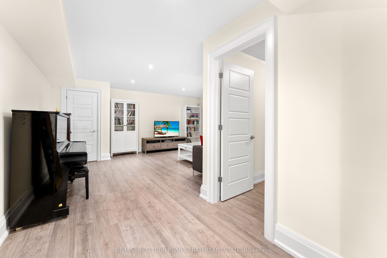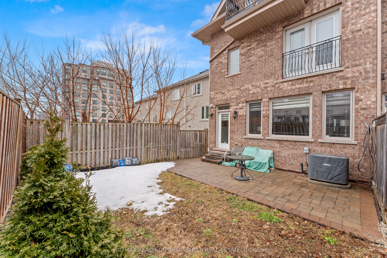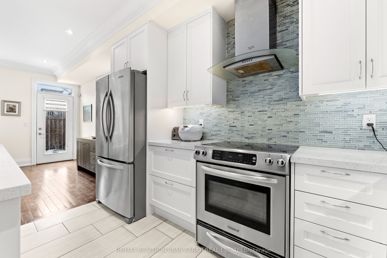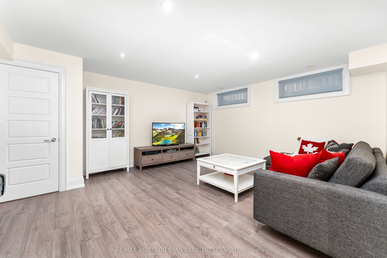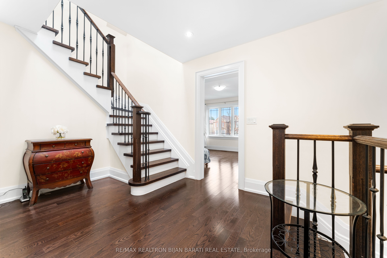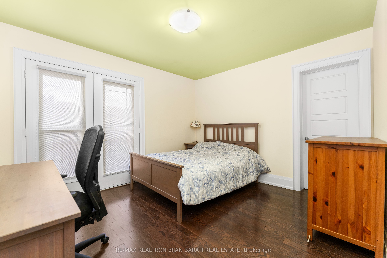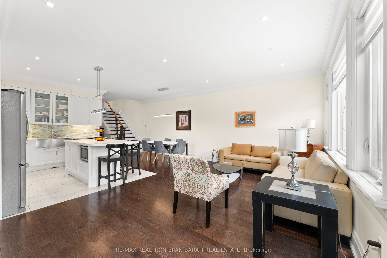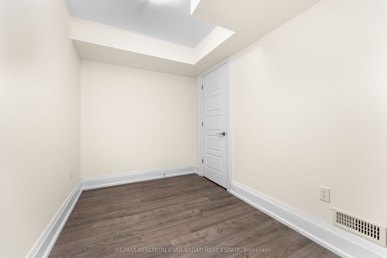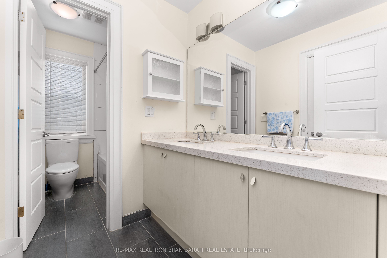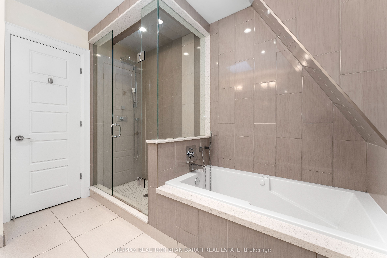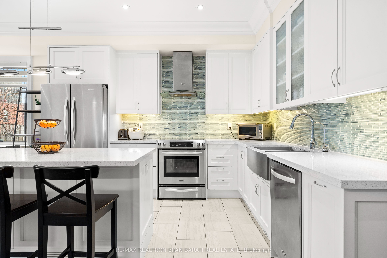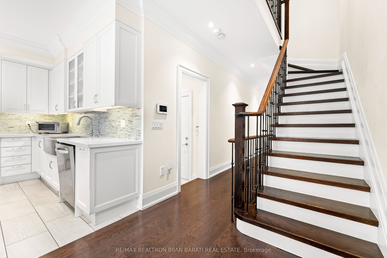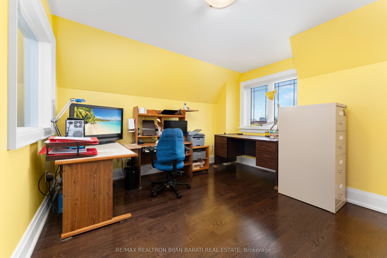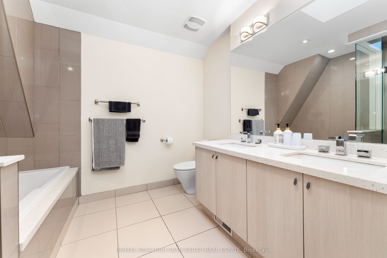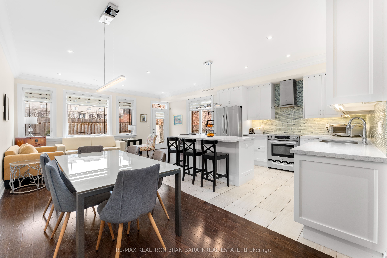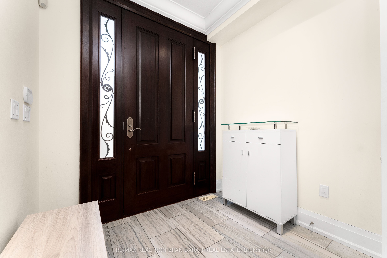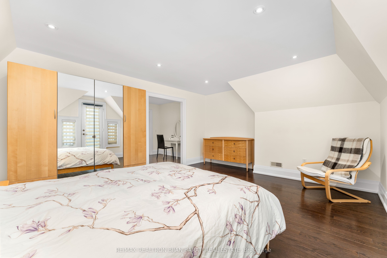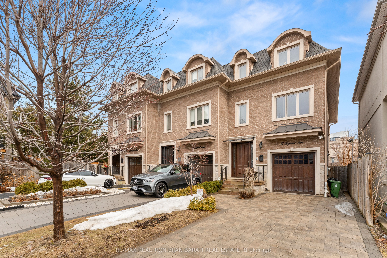
$1,888,000
Est. Payment
$7,211/mo*
*Based on 20% down, 4% interest, 30-year term
Listed by RE/MAX REALTRON BIJAN BARATI REAL ESTATE
Att/Row/Townhouse•MLS #C12029494•New
Room Details
| Room | Features | Level |
|---|---|---|
Living Room 5.65 × 3.7 m | Hardwood FloorLED LightingCombined w/Family | Main |
Kitchen 3.6 × 3.36 m | Breakfast BarLED LightingStainless Steel Appl | Main |
Dining Room 3.6 × 2.29 m | Hardwood FloorOpen ConceptOverlooks Backyard | Main |
Bedroom 2 3.78 × 3.34 m | 5 Pc EnsuiteWalk-In Closet(s)Juliette Balcony | Second |
Bedroom 3 3.99 × 3.21 m | Semi EnsuiteClosetHardwood Floor | Second |
Bedroom 4 3.99 × 3.96 m | 4 Pc EnsuiteWalk-In Closet(s)Hardwood Floor | Second |
Client Remarks
Stunning End-Unit Freehold 3-Storey Townhouse with 2,772 Sq.Ft (Above Grade) + 809 Sq.Ft (Basement) Nestled in the Prestigious Willowdale East Neighborhood in a Quiet Child Safe Cul-De-Sac. * No Maintenance Fee!! * Hardwood Floor Thru-Out 1st&2nd&3rd Flr! It Features: ** In Main Floor (9 Ceiling) >> The Interior Boasts a Gourmet Kitchen with Central Island, Stainless Steel Appliances, Open Concept Combined Living/Family/Dining Room, Walk Out to Patio with Gas B.B.Q Hookup, and Fully Fenced Backyard! 2-Pc Powder Room and Direct Access to A Large Size Garage ( 222 Sq.Ft )! **In Second Floor (8 Ceiling) >> 3 Family Sized Bedrooms, 2 Full Ensuites ( 5-Pc & 4-Pc), A Laundry Rm. ** In Third Floor (8 Ceiling)>> Huge Master Bedroom with Sitting Area, W/I Closet, Led Potlights, Walk-Out To An East Balcony, 7-Pc Ensuite with Skylight Above, Includes Jacuzzi Tub, Stand Shower, Rain Shower & Hand Shower!! 5th Bedroom with Own 4-Pc Ensuite, and W/I Closet. Oak Staircase With Metal Railing, Oak Handrail and Skylight Above!** In Basement (8 Ceiling)>> Laminate Flooring, Huge Recreation Room, A Den, Large Storage, and Mechanical Room! Very Convenient Location Just Steps Away From Vibrant Bayview Ave/ Sheppard Ave.E, Subway Station/ Public Transit, Bayview Village Mall, Loblaws, Restaurants, Shops, Parks, YMCA, and All Other Amenities! Easy Access to Hwy 401/404/DVP!Best School Zones: Earl Haig S.S, Hollywood P.S, Bayview M.S! Interlocked Driveway with Beautiful Flower Box, A Porch with Flagstone Flr and Awning Above!
About This Property
17 Hycrest Avenue, North York, M2N 5G2
Home Overview
Basic Information
Walk around the neighborhood
17 Hycrest Avenue, North York, M2N 5G2
Shally Shi
Sales Representative, Dolphin Realty Inc
English, Mandarin
Residential ResaleProperty ManagementPre Construction
Mortgage Information
Estimated Payment
$0 Principal and Interest
 Walk Score for 17 Hycrest Avenue
Walk Score for 17 Hycrest Avenue

Book a Showing
Tour this home with Shally
Frequently Asked Questions
Can't find what you're looking for? Contact our support team for more information.
Check out 100+ listings near this property. Listings updated daily
See the Latest Listings by Cities
1500+ home for sale in Ontario

Looking for Your Perfect Home?
Let us help you find the perfect home that matches your lifestyle
