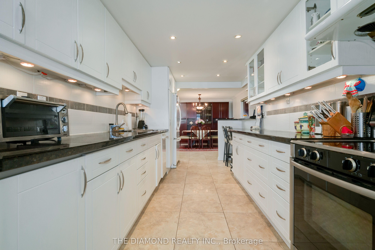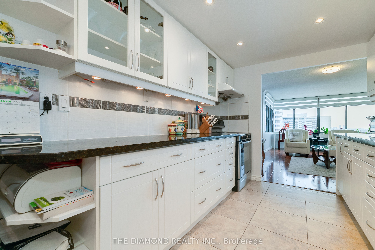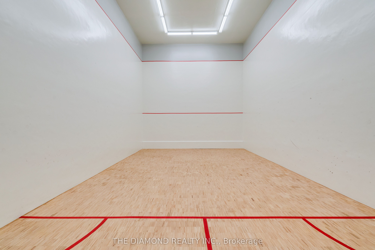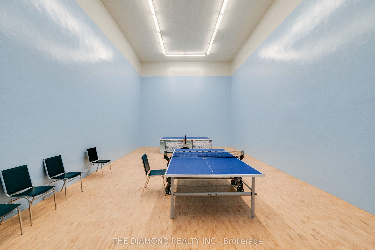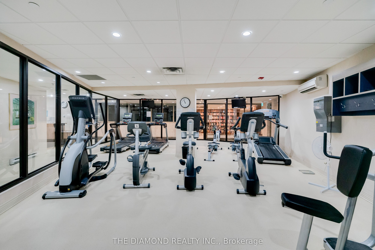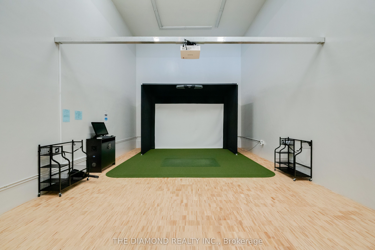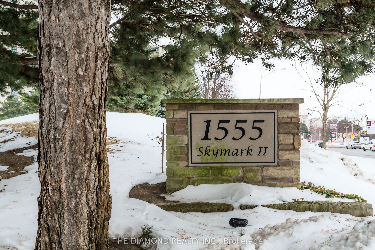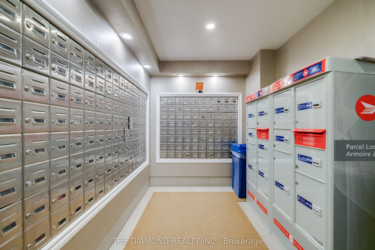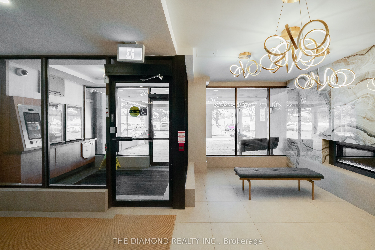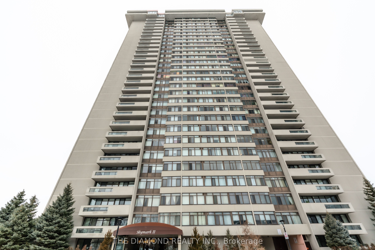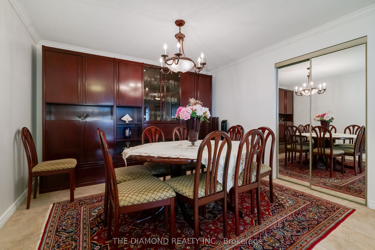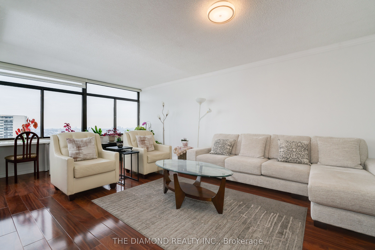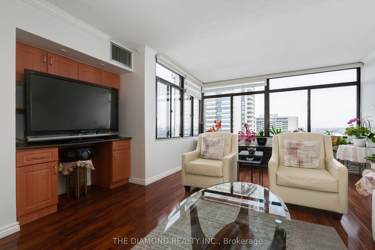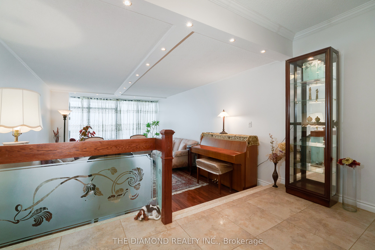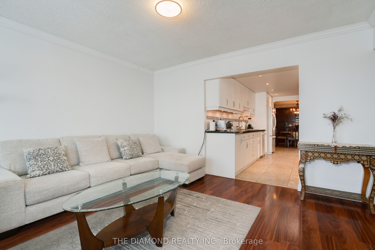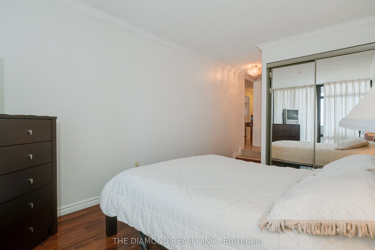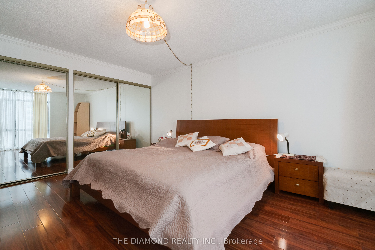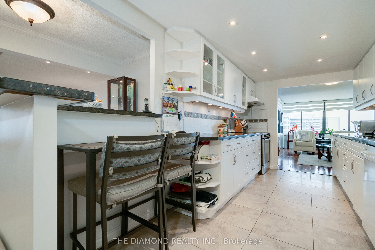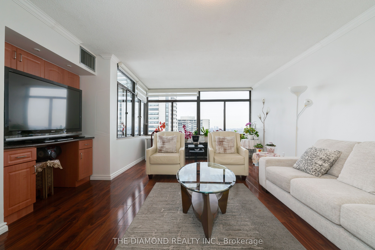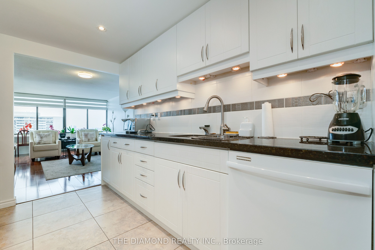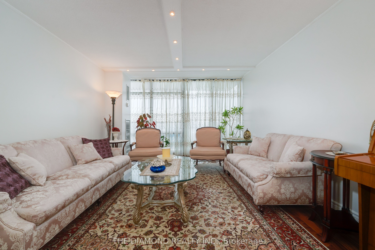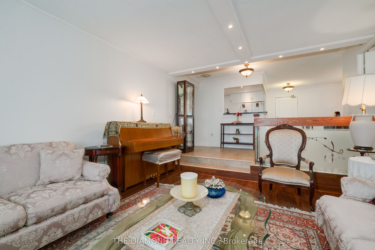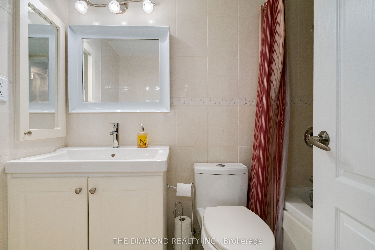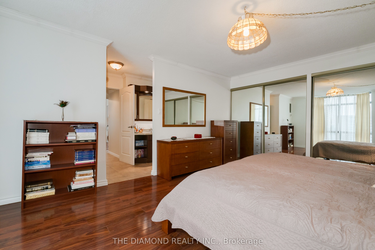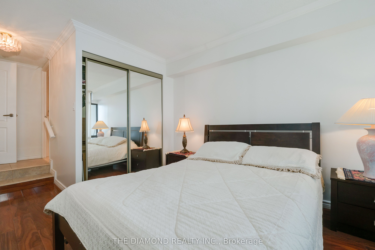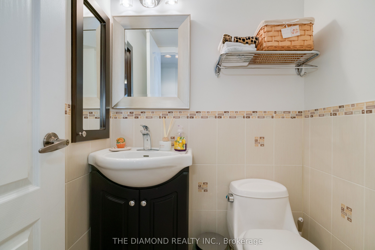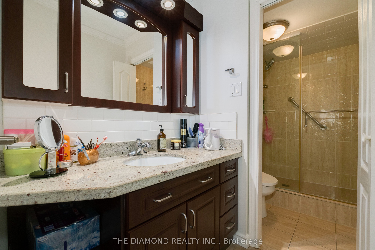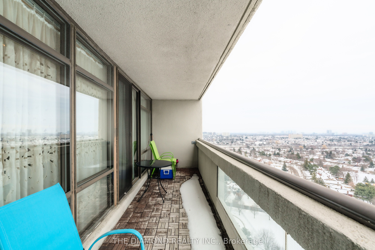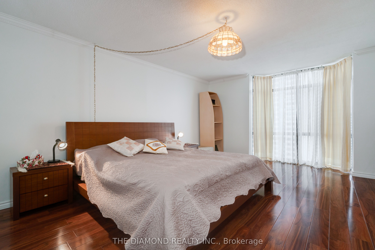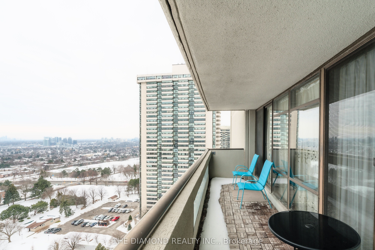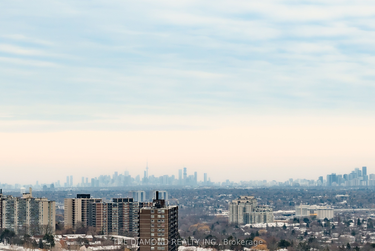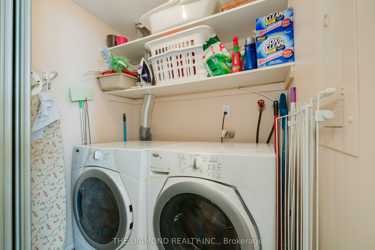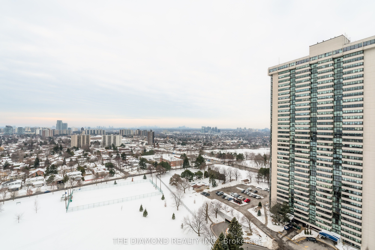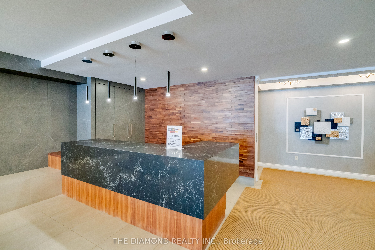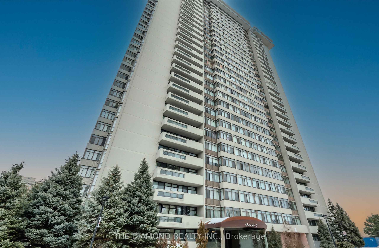
$1,018,800
Est. Payment
$3,891/mo*
*Based on 20% down, 4% interest, 30-year term
Listed by THE DIAMOND REALTY INC.
Condo Apartment•MLS #C12014424•New
Included in Maintenance Fee:
Heat
Hydro
Water
Cable TV
CAC
Common Elements
Building Insurance
Parking
Room Details
| Room | Features | Level |
|---|---|---|
Living Room 5.15 × 3.9 m | LaminatePot LightsBalcony | Flat |
Dining Room 3.7 × 3.55 m | Porcelain FloorCloset | Flat |
Kitchen 4.6 × 2.55 m | Granite CountersPorcelain Floor | Flat |
Primary Bedroom 5.75 × 4 m | LaminateEnsuite BathW/W Closet | Flat |
Bedroom 2 3.9 × 3 m | LaminateEnsuite BathSouth View | Flat |
Client Remarks
Rarely Offered! South West Corner Unit With Spectacular City View! Bright & Airy, Approximately 1700 Square Feet Of Functional & Open Concept Living Space, Elegant Features With Laminate Flooring, Crown moulding & A Modern Updated Kitchen with Ample Storage Space. Large Primary Bedroom With Wall-to-Wall Closets, A Walk-in Storage Space, & An Ensuite Bathroom. 2nd Bedroom Has An Ensuite Bathroom & A Walk-Out To the Balcony. A Large Family Room That Could Be Used As A 3rd Bedroom. Incredible View Of The City & Stunning Sunsets. Well Maintained, Updated, & Move-in Ready, 2 Parking Spaces. A Must See, This Opportunity Doesn't Come Up Often! Enjoy World-Class Amenities, Including Indoor & Outdoor Pools, Tennis Courts, Gym, Squash & Basketball Court, Billiards Room, Media Room, Library, Golf Simulator & Beautifully Landscaped Gardens With A Waterfall. Located Steps From TTC, Shopping Plazas, Shopping Mall, Groceries, Banks, Restaurants, Seneca College, Hospital & Minutes To Major Highways 404/DVP, 401 & 407. All Utilities Included In The Maintenance Fee, Hydro, Gas, Water, Cable TV, Landline Phone & Internet.
About This Property
1555 Finch Avenue, North York, M2J 4X9
Home Overview
Basic Information
Amenities
Bike Storage
Exercise Room
Game Room
Gym
Indoor Pool
Media Room
Walk around the neighborhood
1555 Finch Avenue, North York, M2J 4X9
Shally Shi
Sales Representative, Dolphin Realty Inc
English, Mandarin
Residential ResaleProperty ManagementPre Construction
Mortgage Information
Estimated Payment
$0 Principal and Interest
 Walk Score for 1555 Finch Avenue
Walk Score for 1555 Finch Avenue

Book a Showing
Tour this home with Shally
Frequently Asked Questions
Can't find what you're looking for? Contact our support team for more information.
See the Latest Listings by Cities
1500+ home for sale in Ontario

Looking for Your Perfect Home?
Let us help you find the perfect home that matches your lifestyle
