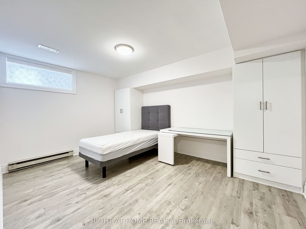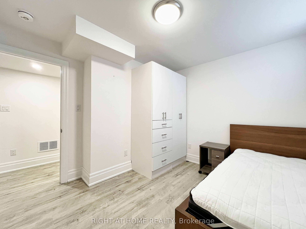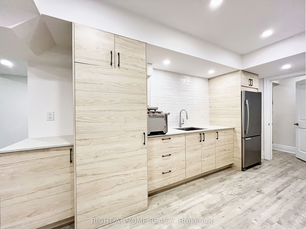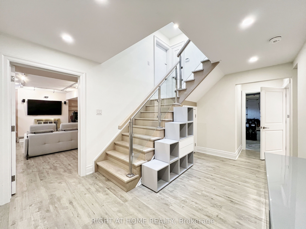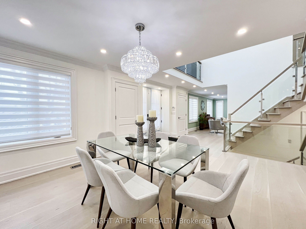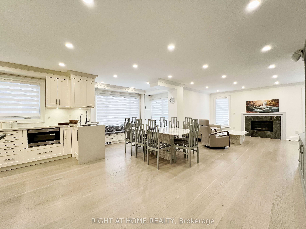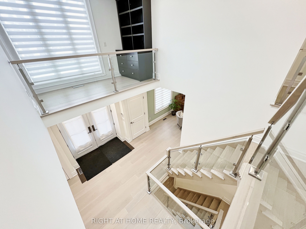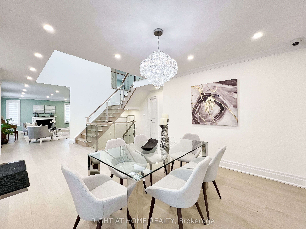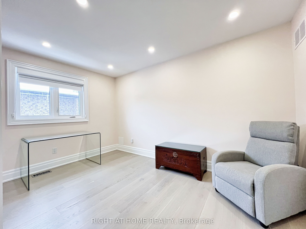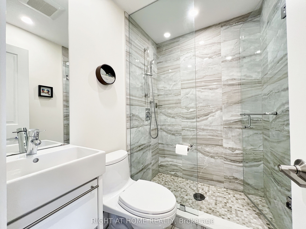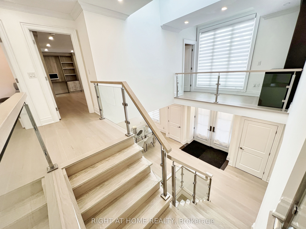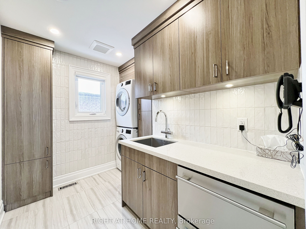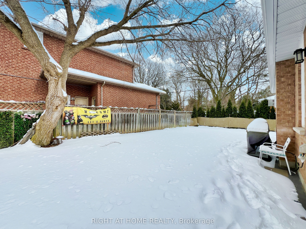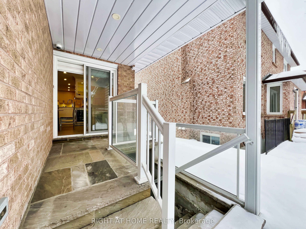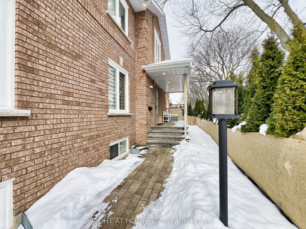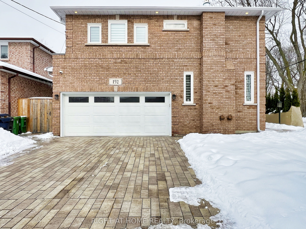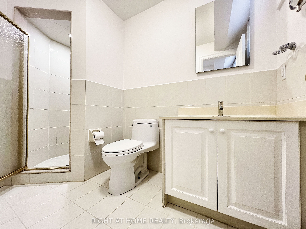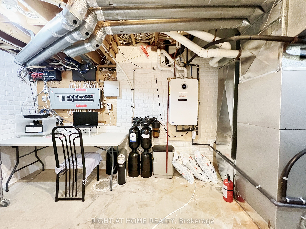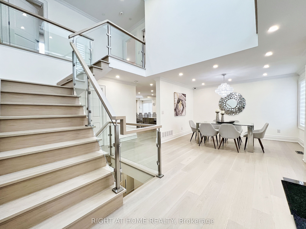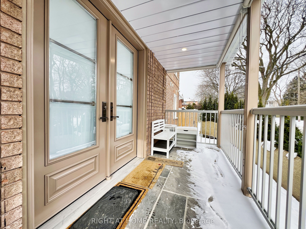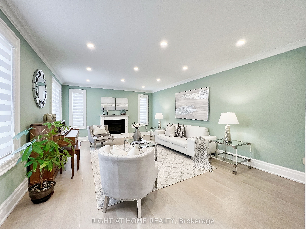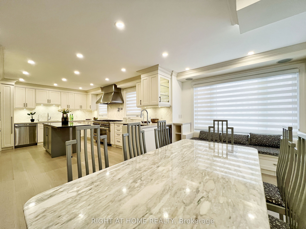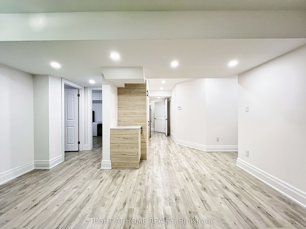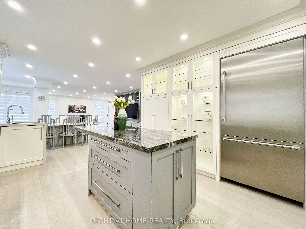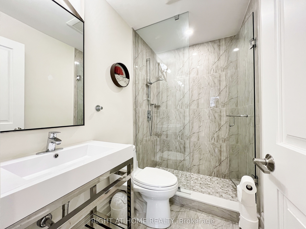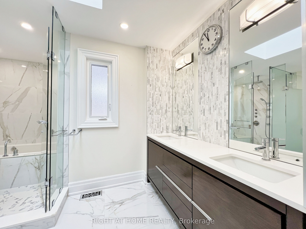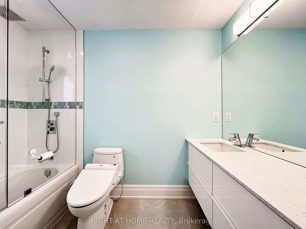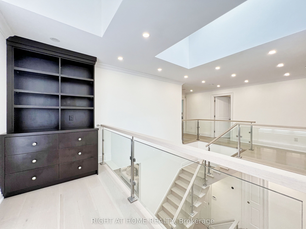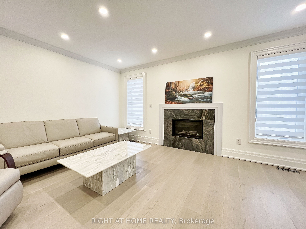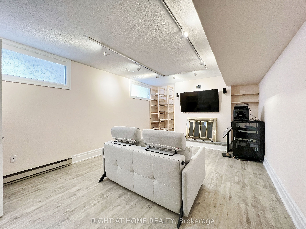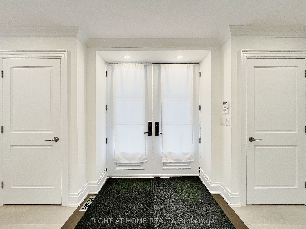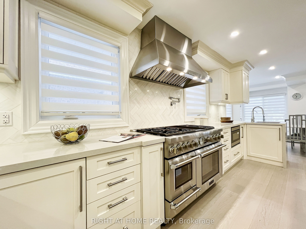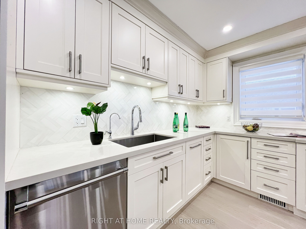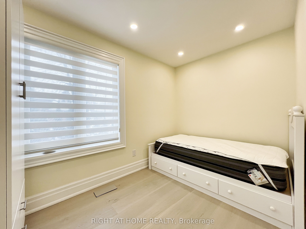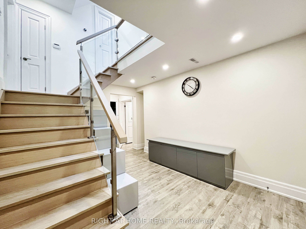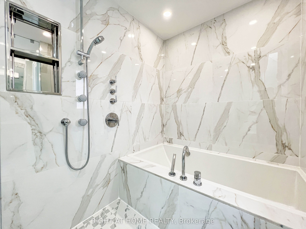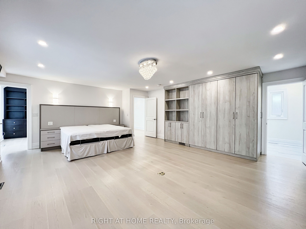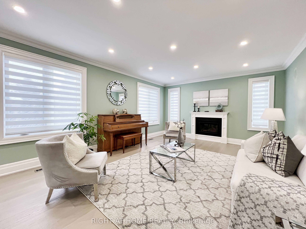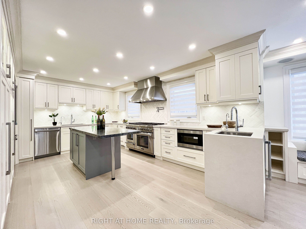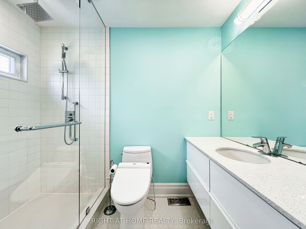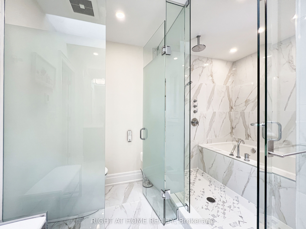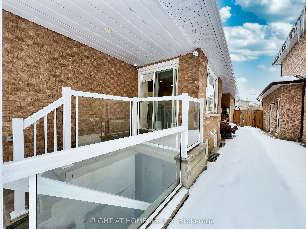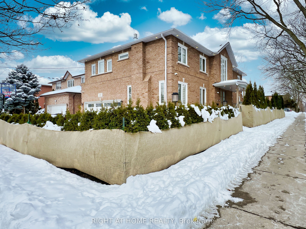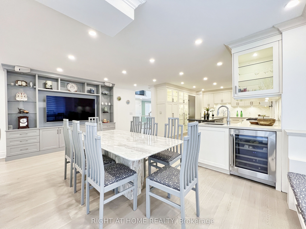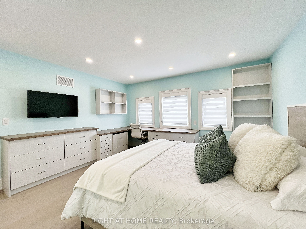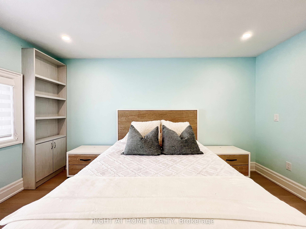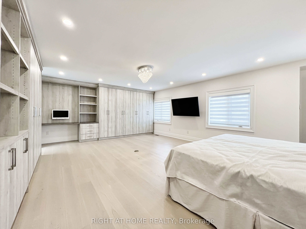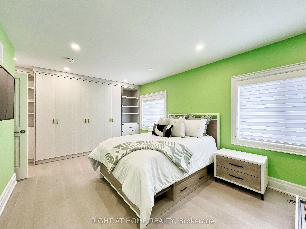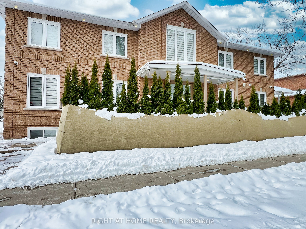
$2,680,000
Est. Payment
$10,236/mo*
*Based on 20% down, 4% interest, 30-year term
Listed by RIGHT AT HOME REALTY
Detached•MLS #C11975316•Price Change
Room Details
| Room | Features | Level |
|---|---|---|
Living Room 5.84 × 4.06 m | Hardwood FloorGas Fireplace | Main |
Dining Room 3.53 × 3.25 m | Hardwood Floor | Main |
Kitchen 5.18 × 3.78 m | Hardwood FloorCentre IslandStainless Steel Appl | Main |
Bedroom 3.63 × 2.18 m | Hardwood Floor3 Pc BathCombined w/Office | Main |
Primary Bedroom 6.71 × 5.49 m | Hardwood Floor5 Pc EnsuiteB/I Closet | Second |
Bedroom 2 5.28 × 3.96 m | Hardwood Floor3 Pc EnsuiteB/I Closet | Second |
Client Remarks
Beautifully Renovated Two-Storey Detached Home in a highly desirable Earl Haig school district. With four spacious bedrooms, four bathrooms, and a fully finished basement with a separate apartment, this home is perfect for families, multi-generational living, or potential rental income. The Main Floor features gleaming white oak flooring, high baseboards, and a bright living room with a gas fireplace. The heart of this home is the exquisite chef's kitchen. It features Thermador appliances, quartz countertops with a waterfall edge, two sinks for added convenience and multi-tasking. There is ample storage for all your culinary essentials. The centre island is showcasing a stunning granite countertop. A beautiful white marble herringbone backsplash adds a touch of sophistication. The open breakfast area includes a built-in entertainment unit and a sliding door to the outdoor patio. A cozy family room has a second fireplace and walkout. A guest washroom with a shower and a bedroom/office complete the main floor. The primary bedroom has built-ins and an office nook; it is generously sized and offers a spa-like five-piece ensuite with a skylight. The second bedroom features a four-piece ensuite, built-ins, and a walk-in closet, while the third bedroom offers a three-piece ensuite with built-ins. The fourth bedroom has a three-piece ensuite and closet. A laundry room with an LG washer & dryer, built-in organizers, and a fridge for convenience completes the second floor. The basement Includes a fully self-contained two-bedroom apartment with a separate entrance, kitchen, laundry, and a three-piece bathroom. It is ideal for a nanny or could generate a rental income. The basement also features a family room with a wood-burning fireplace, pantry, and ample storage.
About This Property
152 Holmes Avenue, North York, M2N 4M6
Home Overview
Basic Information
Walk around the neighborhood
152 Holmes Avenue, North York, M2N 4M6
Shally Shi
Sales Representative, Dolphin Realty Inc
English, Mandarin
Residential ResaleProperty ManagementPre Construction
Mortgage Information
Estimated Payment
$0 Principal and Interest
 Walk Score for 152 Holmes Avenue
Walk Score for 152 Holmes Avenue

Book a Showing
Tour this home with Shally
Frequently Asked Questions
Can't find what you're looking for? Contact our support team for more information.
Check out 100+ listings near this property. Listings updated daily
See the Latest Listings by Cities
1500+ home for sale in Ontario

Looking for Your Perfect Home?
Let us help you find the perfect home that matches your lifestyle
