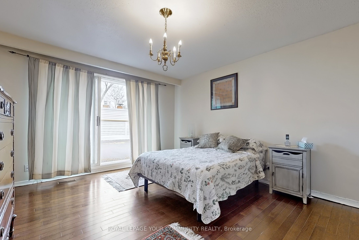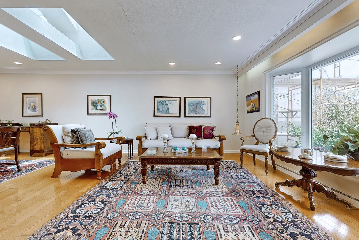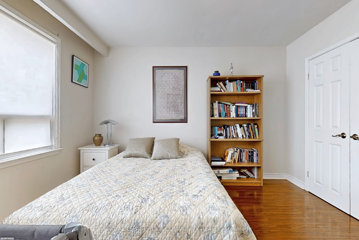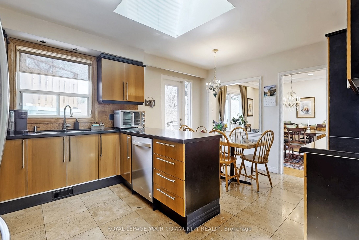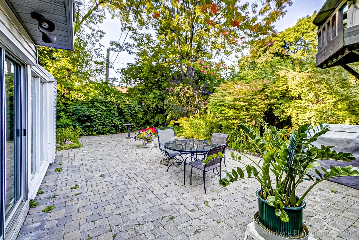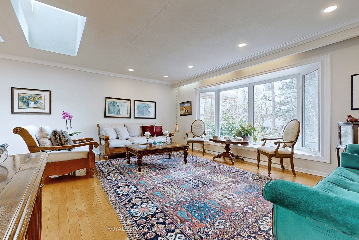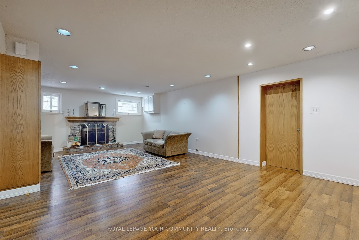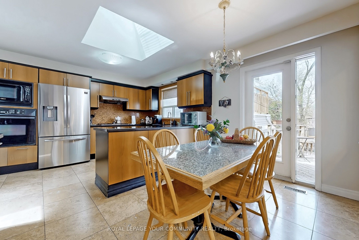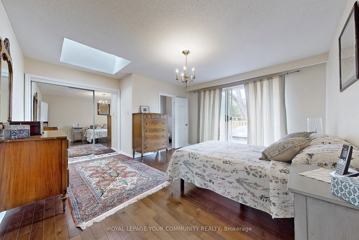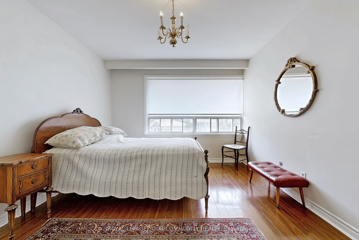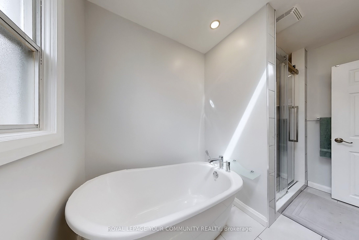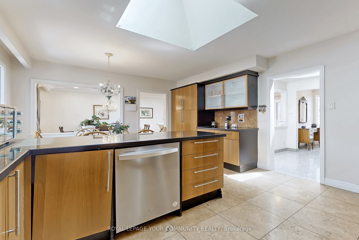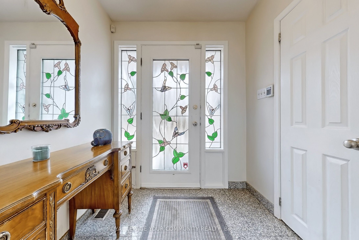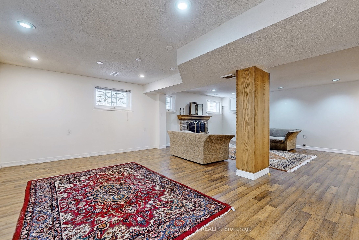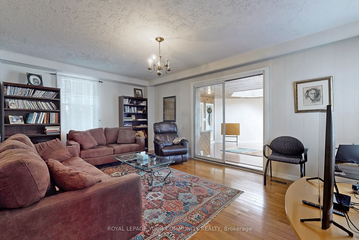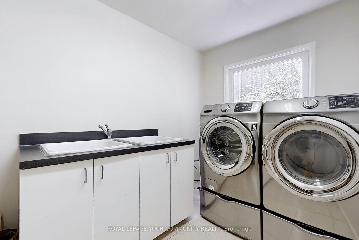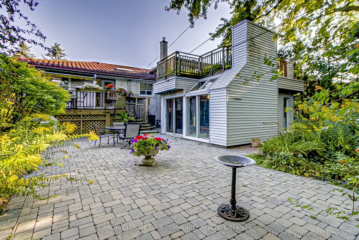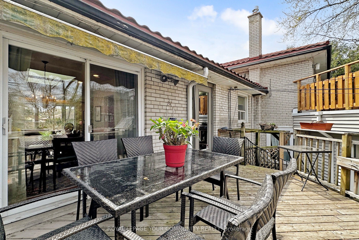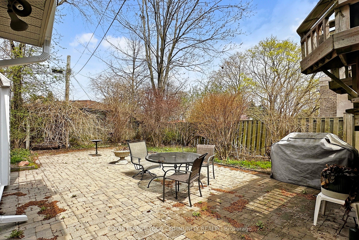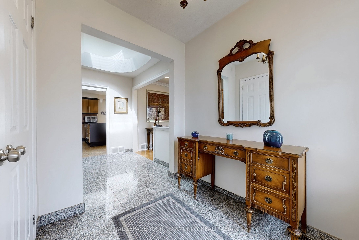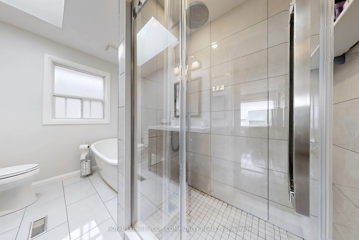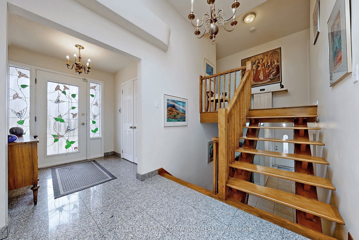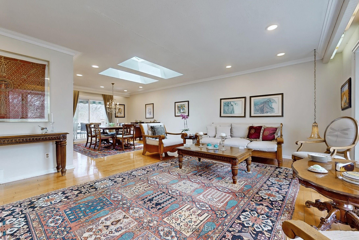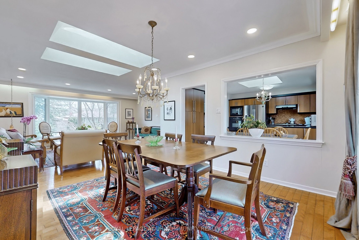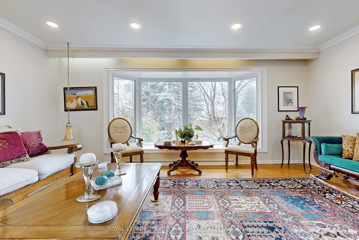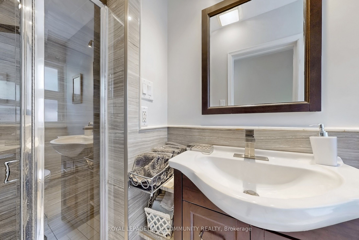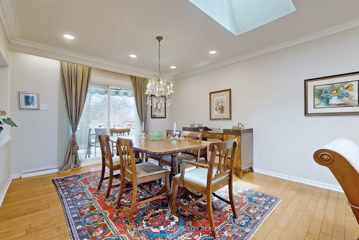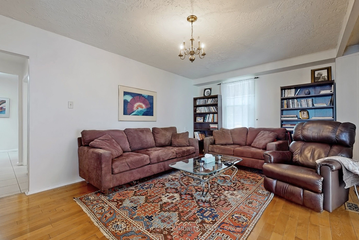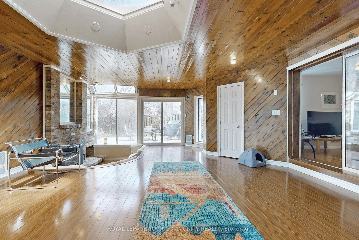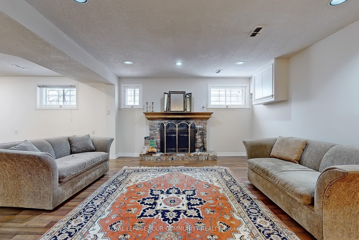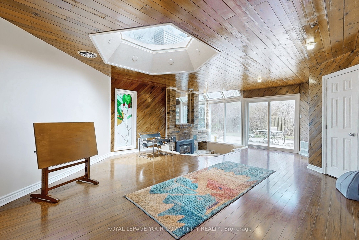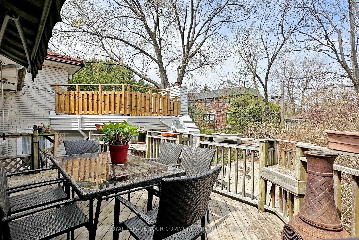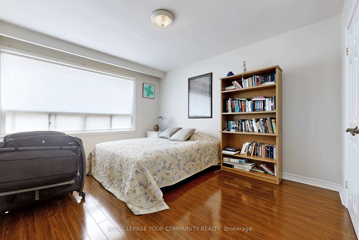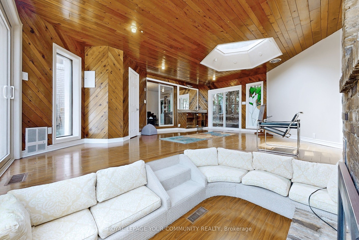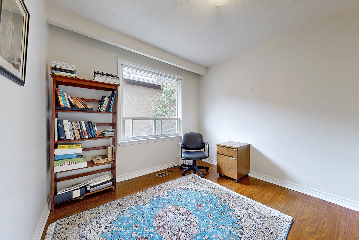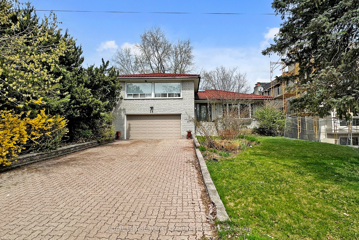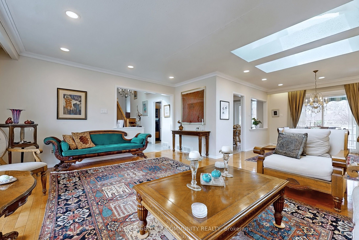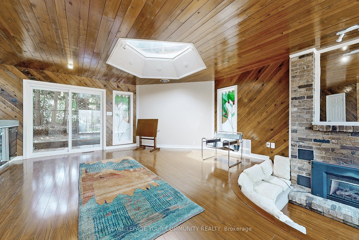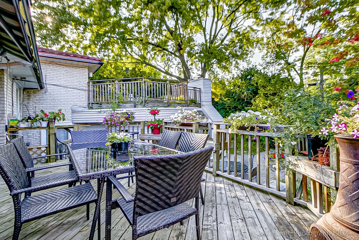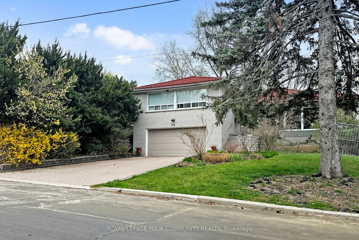
$2,195,000
Est. Payment
$8,383/mo*
*Based on 20% down, 4% interest, 30-year term
Listed by ROYAL LEPAGE YOUR COMMUNITY REALTY
Detached•MLS #C12114850•New
Room Details
| Room | Features | Level |
|---|---|---|
Living Room 5.59 × 4.38 m | Hardwood FloorL-Shaped RoomBay Window | Main |
Dining Room 4.07 × 3.71 m | Hardwood FloorSkylightW/O To Deck | Main |
Kitchen 4.8 × 3.89 m | W/O To DeckEat-in KitchenStainless Steel Appl | Main |
Primary Bedroom 4.75 × 4.54 m | Hardwood Floor3 Pc EnsuiteW/O To Deck | Upper |
Bedroom 2 3.92 × 3.27 m | Hardwood FloorWalk-In Closet(s)South View | Upper |
Bedroom 3 3.92 × 3.27 m | Hardwood FloorDouble ClosetSouth View | Upper |
Client Remarks
Welcome to Restwell Crescent!Discover the charm of Bayview Village living in this beautifully designed 4-bedroom split-level home. Spanning 3,507 sq. ft. (per MPAC) on a generous lot, this warm and inviting residence offers ample space and potential for expansion.Step into your own private oasis lush, mature trees and serene landscaping frame the tranquil backyard, featuring a spacious patio and a family-sized deck perfect for outdoor gatherings. The primary bedroom boasts a large private terrace with picturesque views, creating a secluded retreat right at home. For effortless summer entertaining, a natural gas hookup is ready for your evening BBQs.This home is built to last with a durable clay roof and a newly redone partial flat roof (Dec 2024). Also features many skylights throughout the home, including, kitchen, Living room, hallway, etc.Situated in a highly sought-after school district, you'll have access to Elkhorn Public School and Earl Haig Secondary School. Enjoy unparalleled convenience with easy access to Hwy 401, TTC, subway, top-tier shopping, dining, and more.This is a rare opportunity to own a slice of luxury in Toronto a must-see to truly appreciate its charm, space, and beauty!
About This Property
14 Restwell Crescent, North York, M2K 2A2
Home Overview
Basic Information
Walk around the neighborhood
14 Restwell Crescent, North York, M2K 2A2
Shally Shi
Sales Representative, Dolphin Realty Inc
English, Mandarin
Residential ResaleProperty ManagementPre Construction
Mortgage Information
Estimated Payment
$0 Principal and Interest
 Walk Score for 14 Restwell Crescent
Walk Score for 14 Restwell Crescent

Book a Showing
Tour this home with Shally
Frequently Asked Questions
Can't find what you're looking for? Contact our support team for more information.
See the Latest Listings by Cities
1500+ home for sale in Ontario

Looking for Your Perfect Home?
Let us help you find the perfect home that matches your lifestyle
