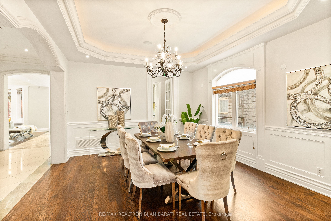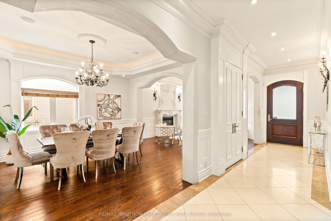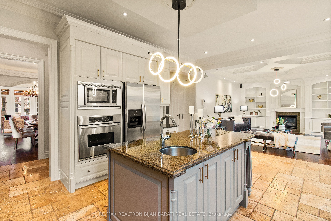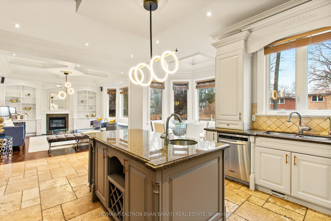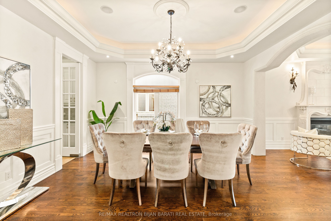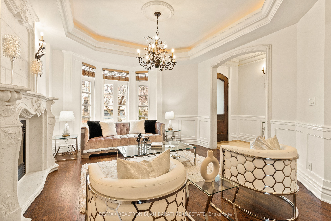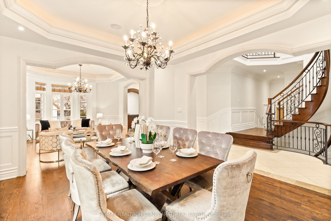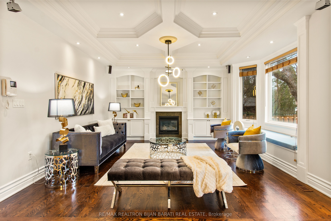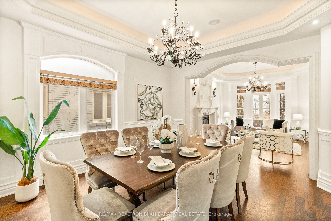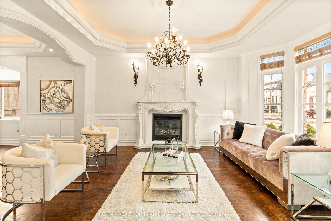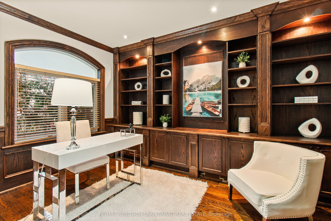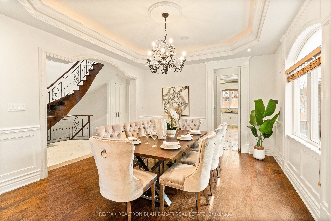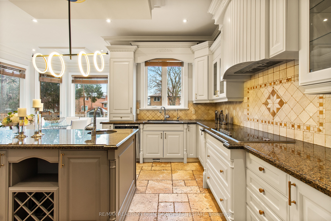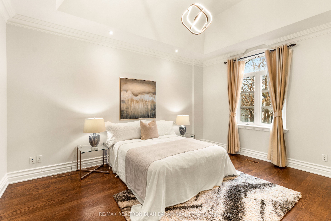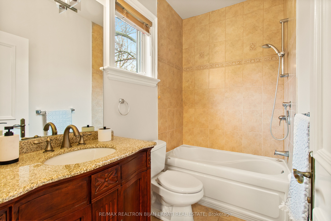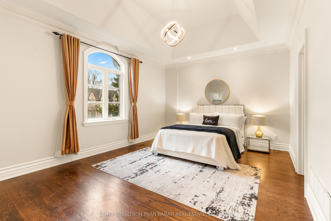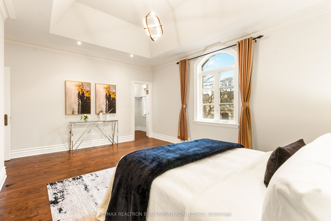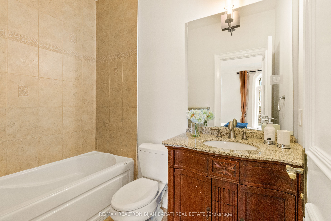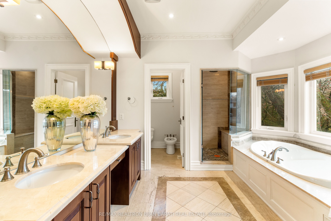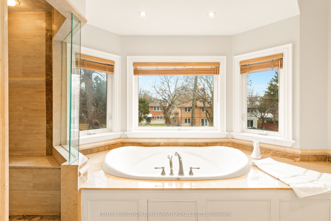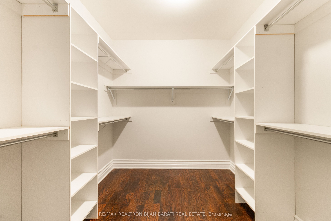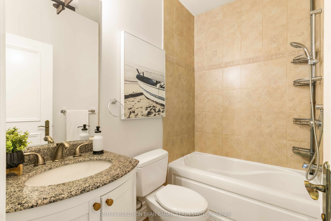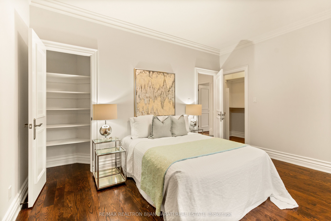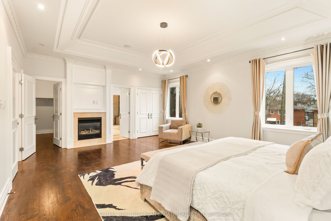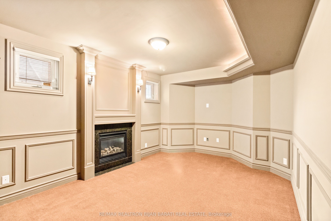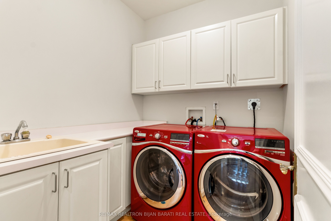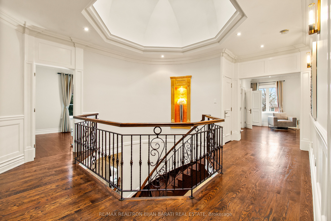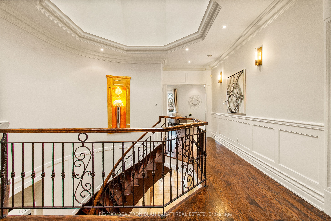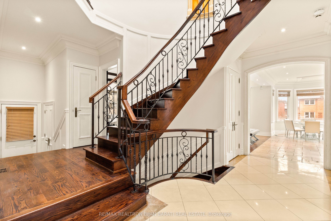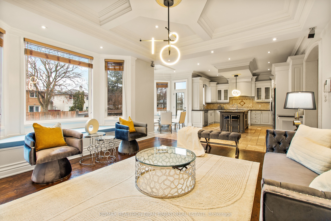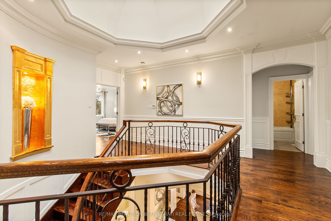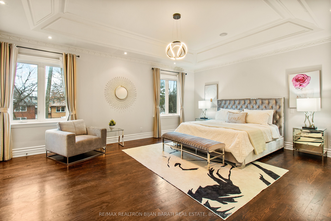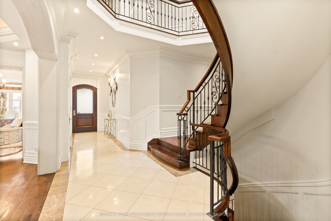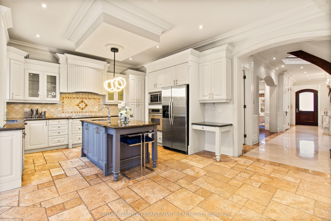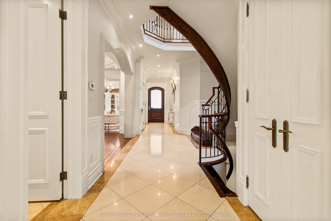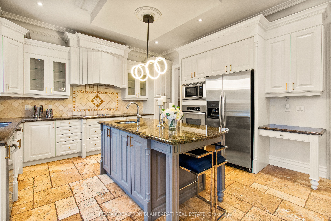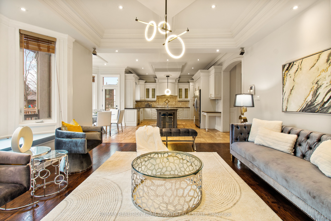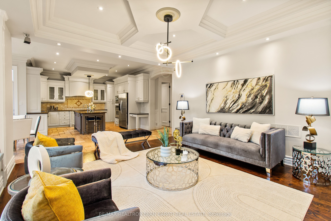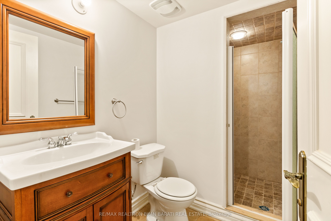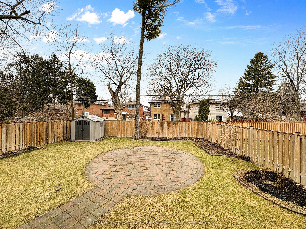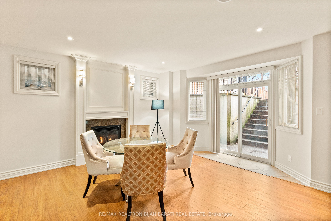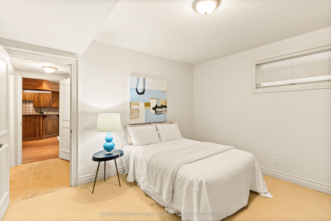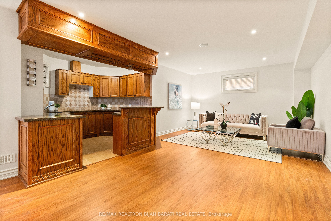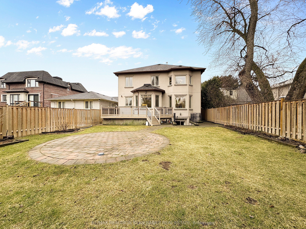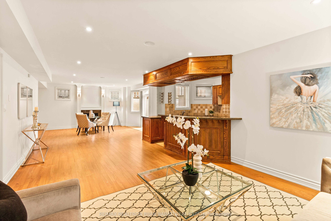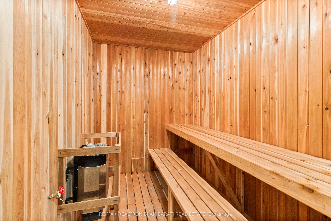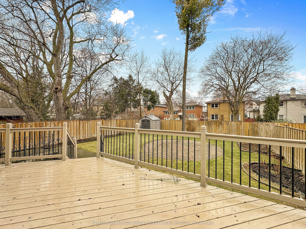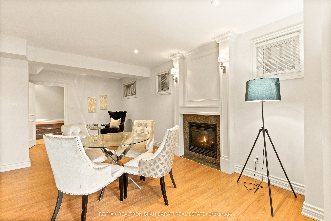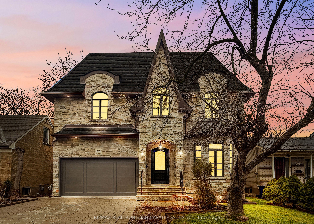
$3,388,000
Est. Payment
$12,940/mo*
*Based on 20% down, 4% interest, 30-year term
Detached•MLS #C12066934•Sold
Room Details
| Room | Features | Level |
|---|---|---|
Living Room 5.3 × 4.28 m | Gas FireplaceCoffered Ceiling(s)Bay Window | Main |
Dining Room 4.65 × 4.52 m | Coffered Ceiling(s)LED LightingHardwood Floor | Main |
Kitchen 4.65 × 4.5 m | Breakfast AreaPantryW/O To Deck | Main |
Primary Bedroom 6.16 × 4.85 m | 7 Pc EnsuiteGas FireplaceWalk-In Closet(s) | Second |
Bedroom 2 5.39 × 3.87 m | 4 Pc EnsuiteWalk-In Closet(s)Coffered Ceiling(s) | Second |
Bedroom 3 4.67 × 3.88 m | 4 Pc BathWalk-In Closet(s)LED Lighting | Second |
Client Remarks
Masterfully Built, Functionally Laid Out, Conveniently Located In The Most Desirable Pocket Of Willowdale East! This Stunning Home Offers Approx. 5,500 Sq Ft of Living Space ( 3966 S.F in 1st&2nd Flr + Professional Finished W/O Bsmnt), 5+2 Bedrooms & 6 Washrooms, Natural Stone Facade, Soaring Ceiling Height ( 1st Flr: 10', 2nd Flr: 10'-11' with Cof)! Hardwood Flr, Crown Moulding and Led Lighting Thru-Out Main&2nd Flr, Wainscotting in Living, Dining, Hallways and Main Staircase, Coffered/Vaulted/Dropped Ceiling in Living, Dining, Family, Kitchen, Library, and 4 Bedrooms! Large Open-Concept Principal Living and Dining Rooms On The Main Floor, A Beautifully Paneled Private Office With Built-Ins, Mudroom with Side Access to Outside and Garages, Amazing Family Room With Fireplace and A Wall Unit, A Gourmet Eat-In Kitchen & A Spacious Breakfast Area That Has A Skylight and A Walkout To Family Sized Deck and Large Backyard For Your Gatherings or Relaxation. The Breathtaking Master Bedroom Boasts Walk-In Closet, Coffered Ceiling, A Gas Fireplace, and A Gorgeous 8 Pc Ensuite Including A Bidet and Jacuzzi Tub! 4 Additional Bedrooms With 3 Ensuites! 2nd Floor Laundry Room! The Lower Level Offers A Huge Entertainment Recreation Room With A Gas Fireplace, Above Grade Windows, Wet Bar, and A Walkout To The Backyard with Large Patio, Plus A Guest Suite, 3Pc Ensuite, 2nd Laundry Room, Theater Room/Bedroom, A Den, and Dry Sauna. Best School Zone: Earl Haig S.S, Cummer Valley M.S, Mckee P.S! Steps Away From Parks, Schools, Yonge St, Ttc & Subway, Mitchell Field Community Centre with Sports Amenities! This Prime Location Is Truly the Best of The Best. ** Cannot Be Missed and Must Be Seen **
About This Property
136 Norton Avenue, North York, M2N 4A6
Home Overview
Basic Information
Walk around the neighborhood
136 Norton Avenue, North York, M2N 4A6
Shally Shi
Sales Representative, Dolphin Realty Inc
English, Mandarin
Residential ResaleProperty ManagementPre Construction
Mortgage Information
Estimated Payment
$0 Principal and Interest
 Walk Score for 136 Norton Avenue
Walk Score for 136 Norton Avenue

Book a Showing
Tour this home with Shally
Frequently Asked Questions
Can't find what you're looking for? Contact our support team for more information.
See the Latest Listings by Cities
1500+ home for sale in Ontario

Looking for Your Perfect Home?
Let us help you find the perfect home that matches your lifestyle
