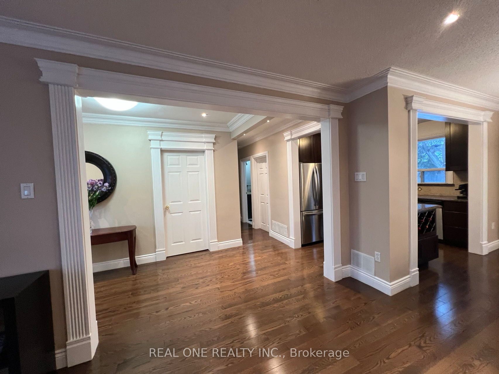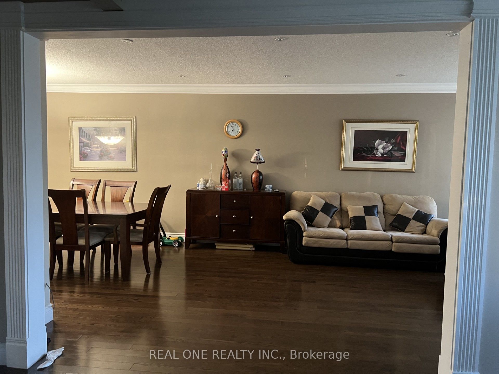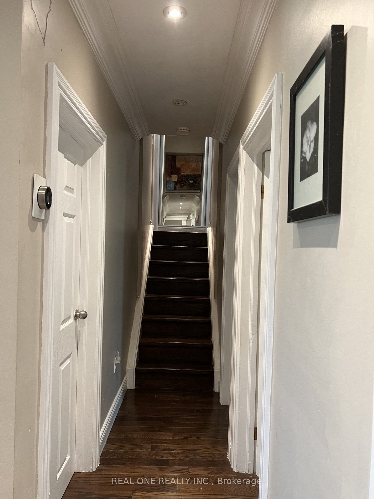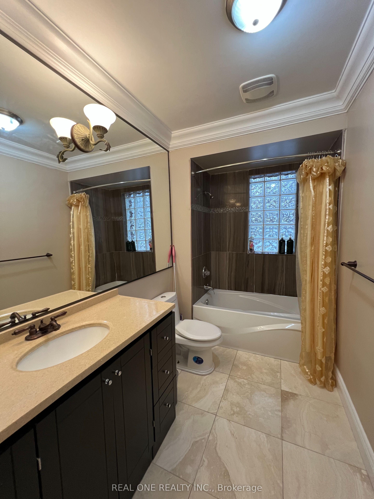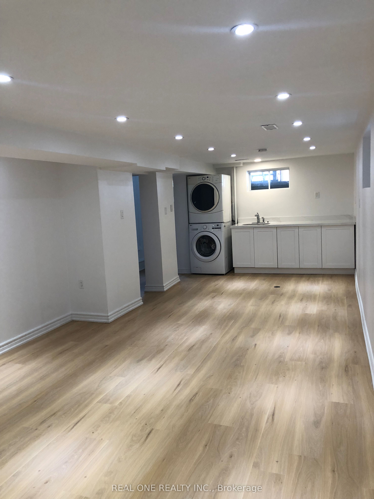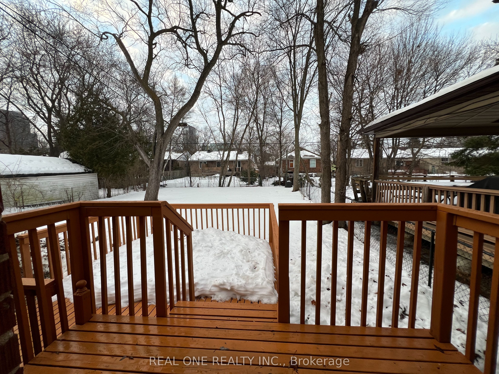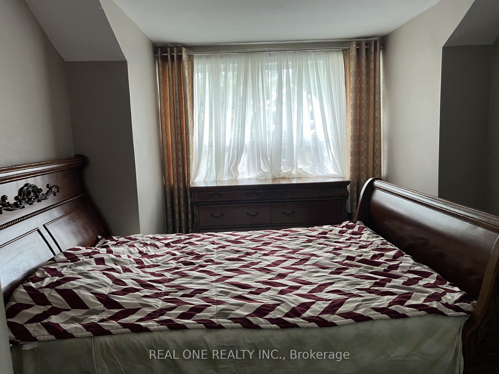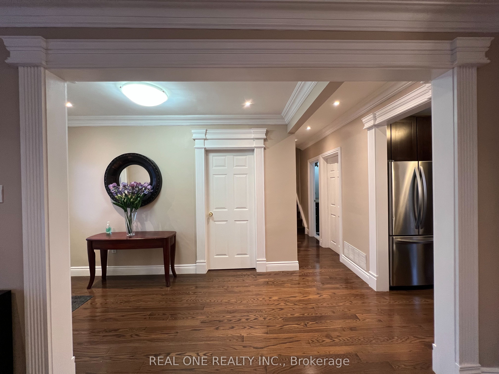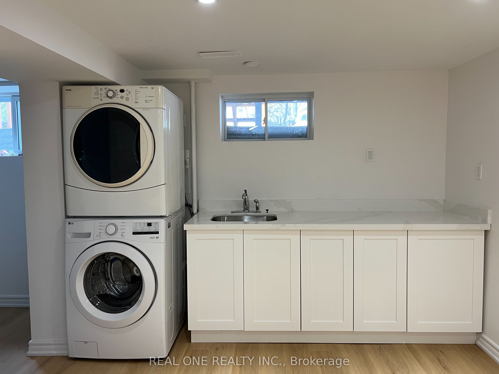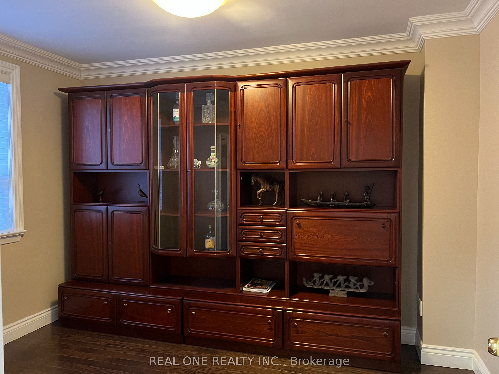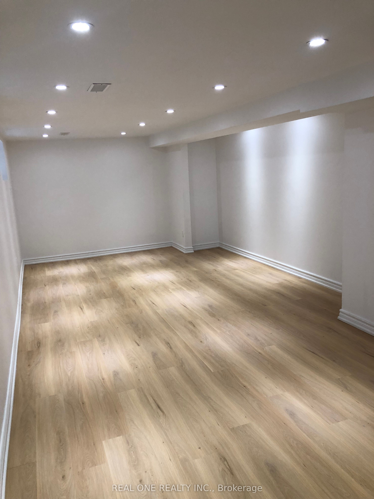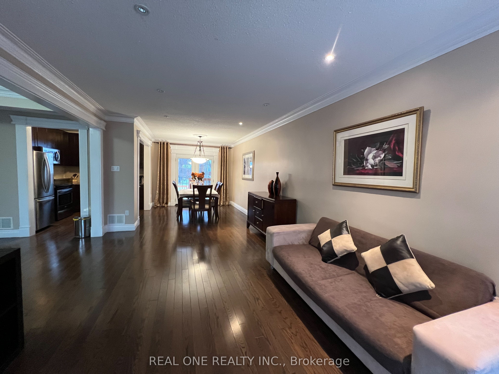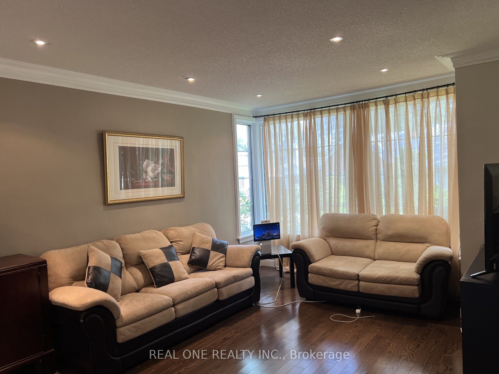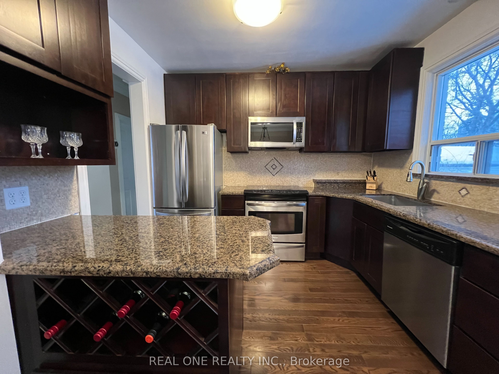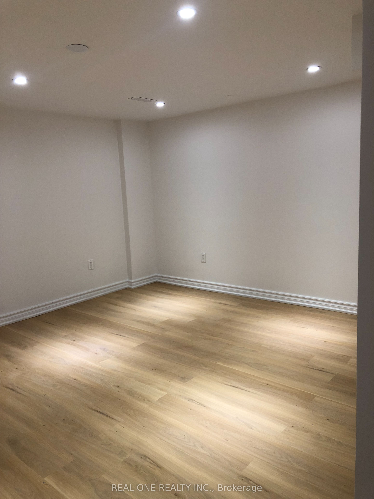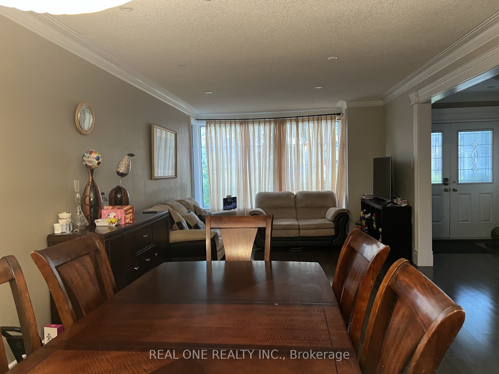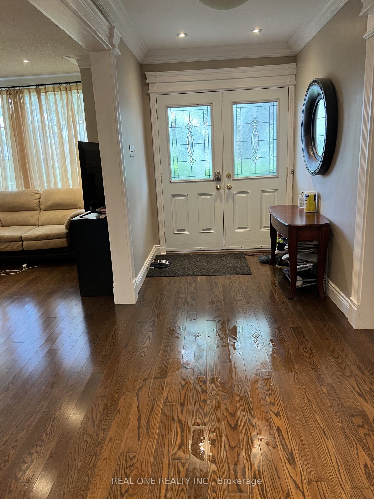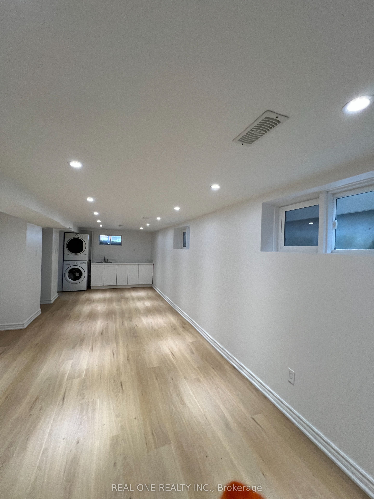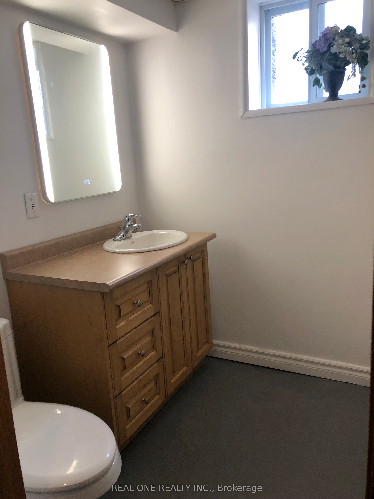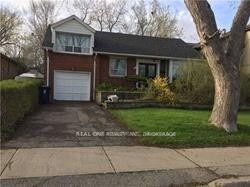
$1,568,800
Est. Payment
$5,992/mo*
*Based on 20% down, 4% interest, 30-year term
Listed by REAL ONE REALTY INC.
Detached•MLS #C11988591•Price Change
Room Details
| Room | Features | Level |
|---|---|---|
Living Room 5.51 × 3.6 m | Hardwood FloorLarge WindowPot Lights | Main |
Dining Room 3.2 × 3.1 m | Hardwood FloorCombined w/LivingW/O To Deck | Main |
Kitchen 3.1 × 2.5 m | Hardwood FloorOpen ConceptGranite Counters | Main |
Primary Bedroom 3.7 × 3 m | Hardwood Floor | Main |
Bedroom 2 3.95 × 3.4 m | Hardwood Floor | Upper |
Bedroom 3 3.4 × 2.9 m | Hardwood Floor | Upper |
Client Remarks
Location! Location!! Location!!! Well maintained three bedroom side-split in a highly desirable area of North York. Finished basement with separate entrance, complete with new vinyl flooring & fresh paint, plus a two piece bathroom. Large single built-in garage. Hardwood flooring throughout main and upper levels. Open concept kitchen with granite counter-top and island. Dining room combined with living room with direct walkout to backyard deck. Large living room windows allows for significant natural lighting. Crown molding throughout on main floor. Top school zoning: Avondale public school and Earl-Haig secondary school. Steps to Yonge/Sheppard shopping and subway; easy access to Highway 401.
About This Property
134 Avondale Avenue, North York, M2N 2V3
Home Overview
Basic Information
Walk around the neighborhood
134 Avondale Avenue, North York, M2N 2V3
Shally Shi
Sales Representative, Dolphin Realty Inc
English, Mandarin
Residential ResaleProperty ManagementPre Construction
Mortgage Information
Estimated Payment
$0 Principal and Interest
 Walk Score for 134 Avondale Avenue
Walk Score for 134 Avondale Avenue

Book a Showing
Tour this home with Shally
Frequently Asked Questions
Can't find what you're looking for? Contact our support team for more information.
Check out 100+ listings near this property. Listings updated daily
See the Latest Listings by Cities
1500+ home for sale in Ontario

Looking for Your Perfect Home?
Let us help you find the perfect home that matches your lifestyle
