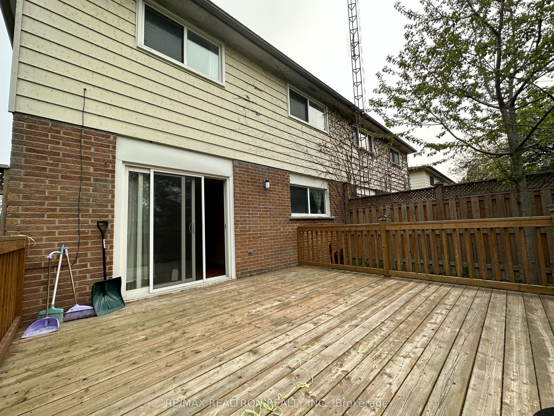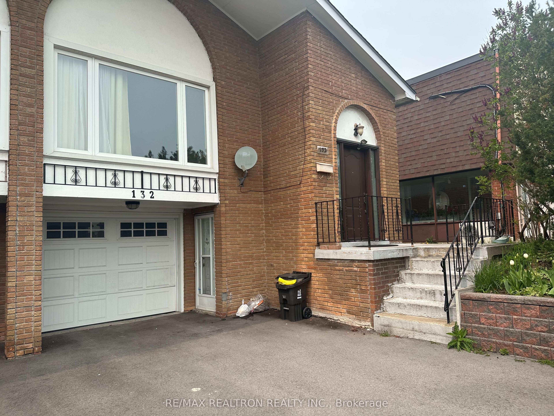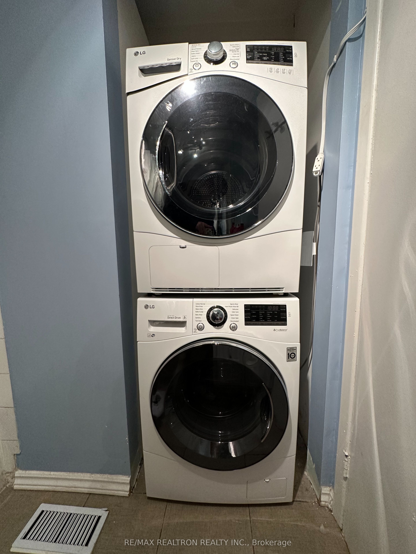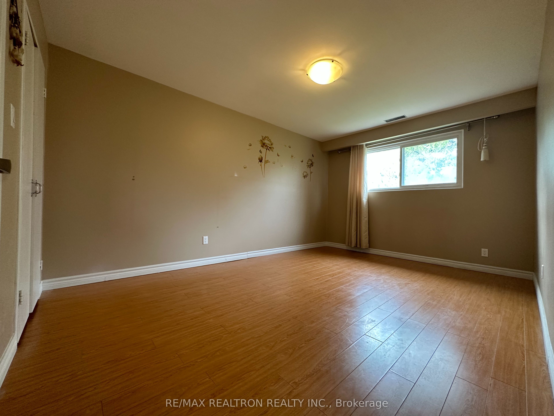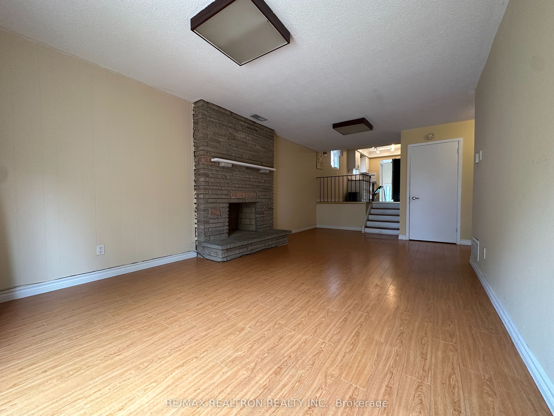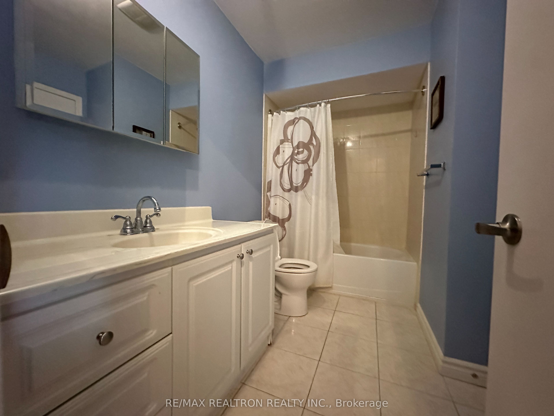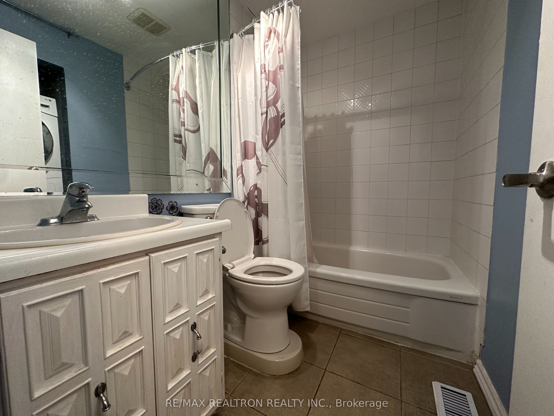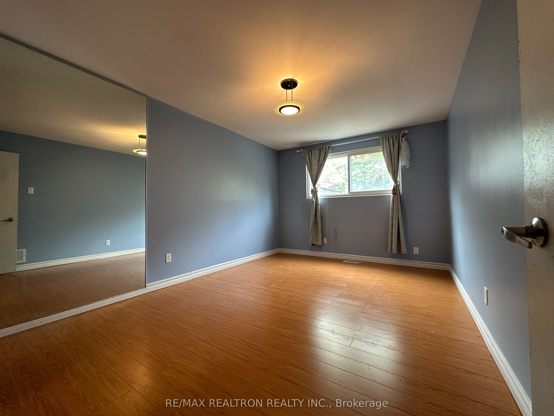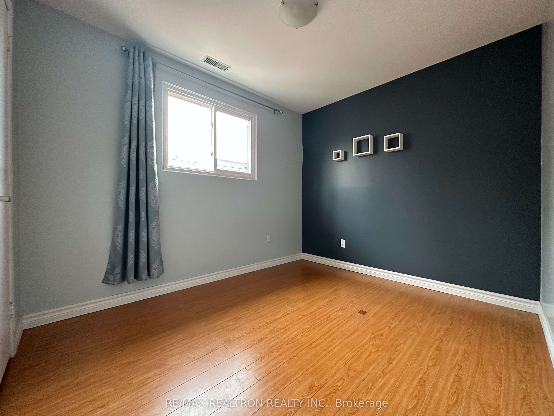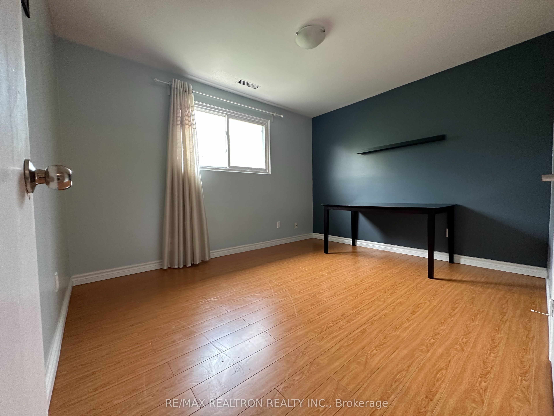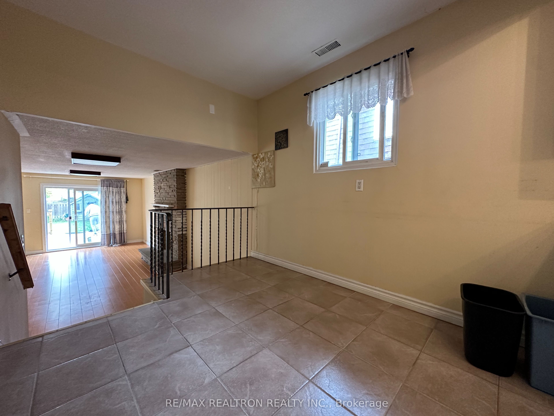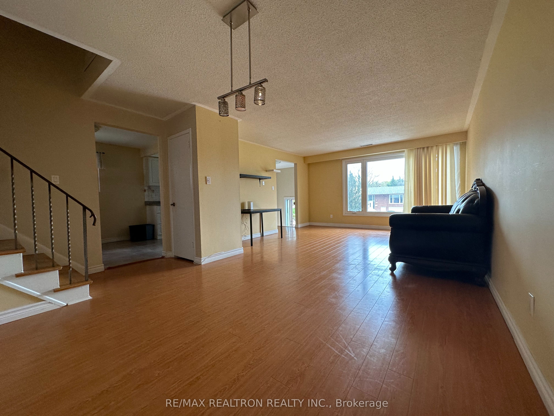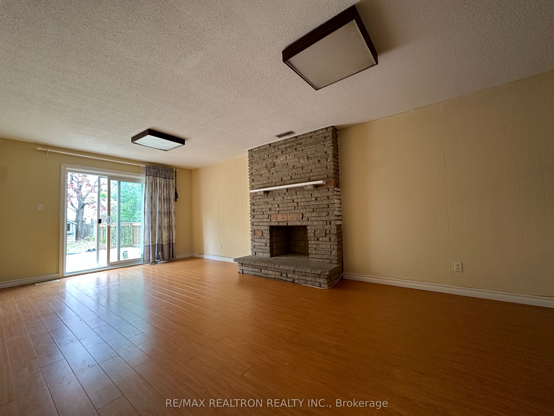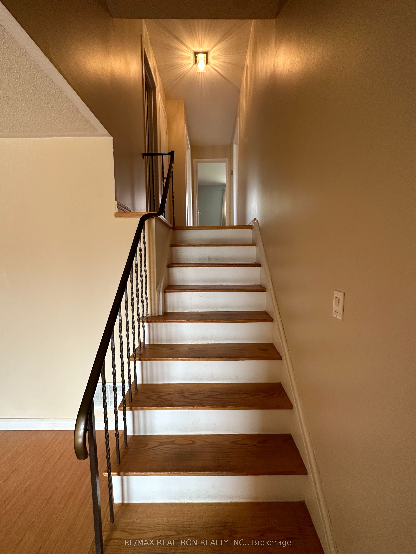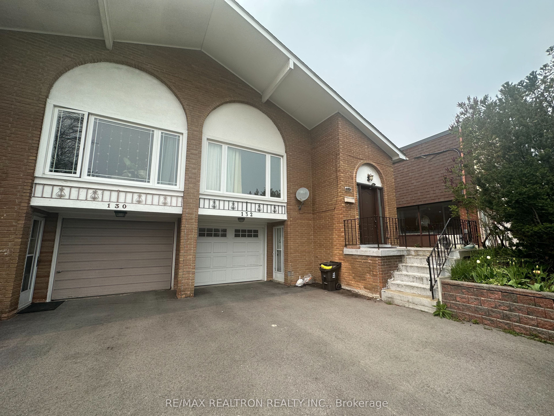
$3,400 /mo
Listed by RE/MAX REALTRON REALTY INC.
Detached•MLS #C11919298•New
Room Details
| Room | Features | Level |
|---|---|---|
Living Room 7.17 × 4.33 m | RenovatedCombined w/DiningLarge Window | Main |
Dining Room 7.17 × 4.33 m | RenovatedCombined w/Living | Main |
Kitchen 5.31 × 2.47 m | Modern KitchenFamily Size KitchenCeramic Floor | Main |
Primary Bedroom 4.73 × 3.27 m | RenovatedW/W ClosetSemi Ensuite | Upper |
Bedroom 2 3.69 × 3.11 m | RenovatedLarge ClosetOverlooks Garden | Upper |
Bedroom 3 3.14 × 2.63 m | RenovatedLarge ClosetOverlooks Garden | Upper |
Client Remarks
Rare Large 5 Lev Backsplit In High Demanding Neighborhood.Separate Entrance To Bsmt Apartment. Walk To Public School, Ttc, Supermarket, Walk To Finch Ave From Backyard! Close To Seneca College, Dvp, 401. Wooden Garden Shed. ***Spent $50,000+ On Renovation.New Kitchen,New Washroom,New Paint,New Floor And More. Windows (07), Roof (08), Central Air/Gas Furnace (09), Elec. Panel (11), And More. **EXTRAS** Tenant Share 2/3 Utilities With Basement Tenant.
About This Property
132 Angus Drive, North York, M2J 2X1
Home Overview
Basic Information
Walk around the neighborhood
132 Angus Drive, North York, M2J 2X1
Shally Shi
Sales Representative, Dolphin Realty Inc
English, Mandarin
Residential ResaleProperty ManagementPre Construction
 Walk Score for 132 Angus Drive
Walk Score for 132 Angus Drive

Book a Showing
Tour this home with Shally
Frequently Asked Questions
Can't find what you're looking for? Contact our support team for more information.
See the Latest Listings by Cities
1500+ home for sale in Ontario

Looking for Your Perfect Home?
Let us help you find the perfect home that matches your lifestyle
